724 Alberta Avenue, Oswego, IL 60543
Local realty services provided by:Better Homes and Gardens Real Estate Star Homes
724 Alberta Avenue,Oswego, IL 60543
$449,990
- 2 Beds
- 2 Baths
- 1,700 sq. ft.
- Single family
- Pending
Listed by: linda little, cheryl bonk
Office: little realty
MLS#:12435667
Source:MLSNI
Price summary
- Price:$449,990
- Price per sq. ft.:$264.7
- Monthly HOA dues:$176
About this home
Brand new construction in Oswego! Introducing the Clayton floorplan! This single-story plan from our Somerset Series boasts 1,700 square feet of living space, 2 bedrooms, 2 full bathrooms, and a strategically designed, open-concept layout. Step from the covered front porch and into the foyer. A bedroom, a full bath, and a study are situated just off the entrance, creating a private space for your family or for visitors to stay. The family room, kitchen, and dining room all flow into the other, providing the optimal space for hosting holiday gatherings or dinner parties with friends! The highlight of this living area is the extra-long island with an overhang on one end for high-top seating and a sink on the other side with cabinetry beneath. Store all your snacks and dry goods in the walk-in pantry. This kitchen has it all! Retreat to the private owner's suite in the back corner, featuring an en-suite bathroom and a walk-in closet. If you find yourself picturing life in a Clayton home, give our team a shout! We're here to help guide you through your home search and answer any questions that come up throughout, and we're eager to share more about this Oswego floorplan. Broker must be present at clients first visit to any M/I Homes community. *Photos and Virtual Tour are of a model home, not subject home* Lot 274
Contact an agent
Home facts
- Year built:2025
- Listing ID #:12435667
- Added:101 day(s) ago
- Updated:November 11, 2025 at 09:09 AM
Rooms and interior
- Bedrooms:2
- Total bathrooms:2
- Full bathrooms:2
- Living area:1,700 sq. ft.
Heating and cooling
- Cooling:Central Air
- Heating:Forced Air, Natural Gas
Structure and exterior
- Roof:Asphalt
- Year built:2025
- Building area:1,700 sq. ft.
Schools
- High school:Oswego High School
- Middle school:Traughber Junior High School
- Elementary school:Southbury Elementary School
Utilities
- Sewer:Public Sewer
Finances and disclosures
- Price:$449,990
- Price per sq. ft.:$264.7
New listings near 724 Alberta Avenue
- New
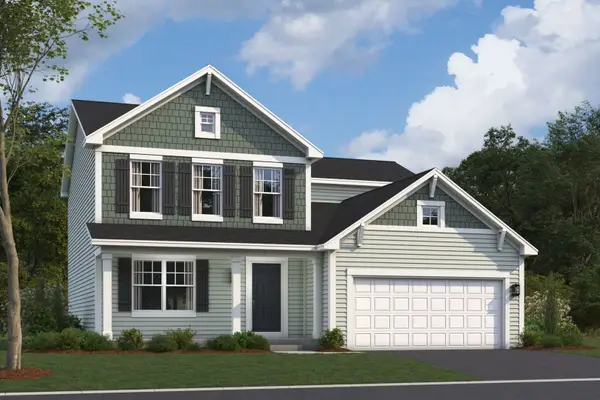 $578,750Active4 beds 3 baths2,437 sq. ft.
$578,750Active4 beds 3 baths2,437 sq. ft.313 Monica Lane, Oswego, IL 60543
MLS# 12513622Listed by: LITTLE REALTY - New
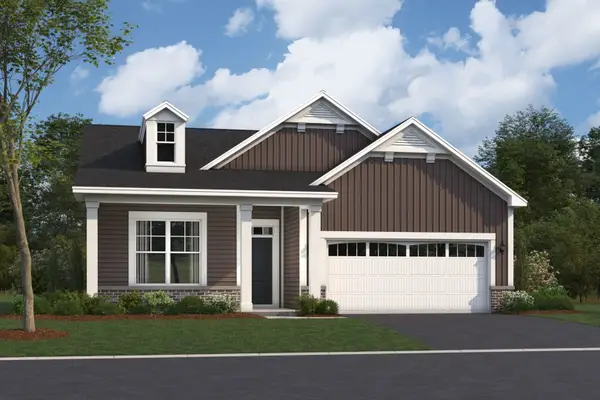 $516,020Active2 beds 2 baths1,700 sq. ft.
$516,020Active2 beds 2 baths1,700 sq. ft.734 Alberta Avenue, Oswego, IL 60543
MLS# 12513644Listed by: LITTLE REALTY - New
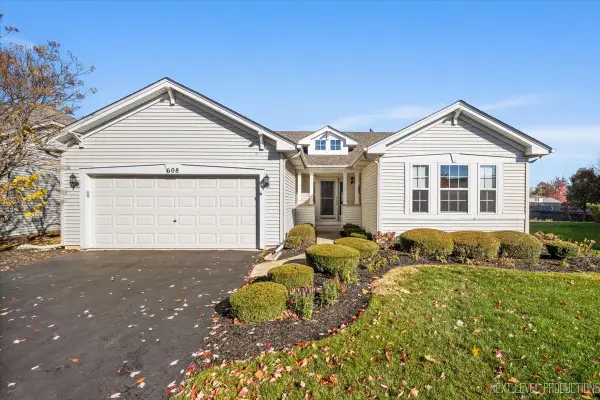 $380,000Active2 beds 3 baths1,961 sq. ft.
$380,000Active2 beds 3 baths1,961 sq. ft.608 Clearwater Court, Oswego, IL 60543
MLS# 12474391Listed by: CENTURY 21 CIRCLE - New
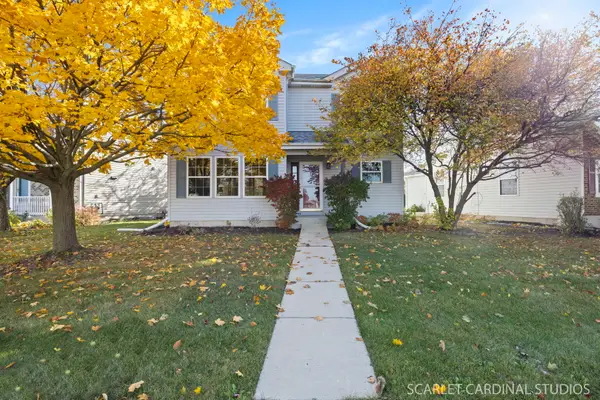 $320,000Active3 beds 2 baths1,400 sq. ft.
$320,000Active3 beds 2 baths1,400 sq. ft.34 Waterbury Circle, Oswego, IL 60543
MLS# 12505387Listed by: JOHN GREENE, REALTOR - New
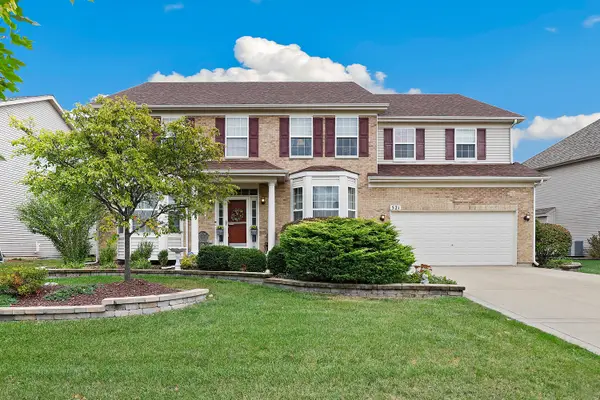 $594,900Active5 beds 4 baths3,736 sq. ft.
$594,900Active5 beds 4 baths3,736 sq. ft.521 Litchfield Way, Oswego, IL 60543
MLS# 12512648Listed by: REDFIN CORPORATION - New
 $325,000Active2 beds 3 baths1,561 sq. ft.
$325,000Active2 beds 3 baths1,561 sq. ft.514 Bentson Street, Oswego, IL 60543
MLS# 12511289Listed by: @PROPERTIES CHRISTIE'S INTERNATIONAL REAL ESTATE - New
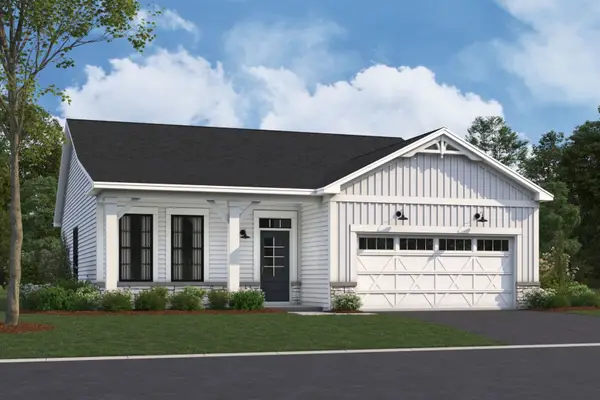 $409,990Active2 beds 2 baths1,573 sq. ft.
$409,990Active2 beds 2 baths1,573 sq. ft.730 Alberta Avenue, Oswego, IL 60543
MLS# 12509718Listed by: LITTLE REALTY - New
 $459,000Active4 beds 3 baths1,471 sq. ft.
$459,000Active4 beds 3 baths1,471 sq. ft.101 Bell Court, Oswego, IL 60543
MLS# 12509504Listed by: KELLER WILLIAMS INNOVATE - AURORA - Open Sat, 12 to 5pmNew
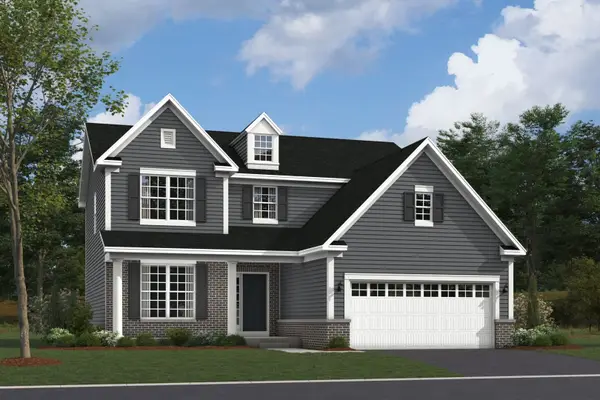 $479,990Active3 beds 3 baths2,360 sq. ft.
$479,990Active3 beds 3 baths2,360 sq. ft.173 Piper Glen Avenue, Oswego, IL 60543
MLS# 12509109Listed by: LITTLE REALTY - New
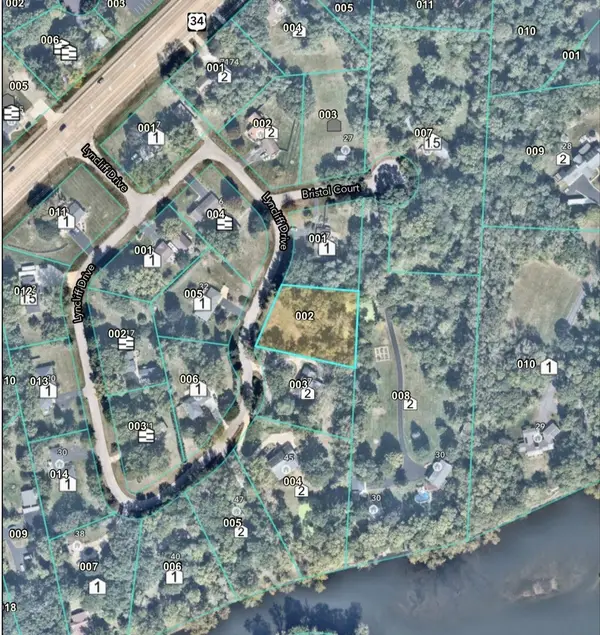 $215,000Active0.75 Acres
$215,000Active0.75 AcresVacant LOT 17 Lyncliff Drive, Oswego, IL 60543
MLS# 12506163Listed by: BAIRD & WARNER
