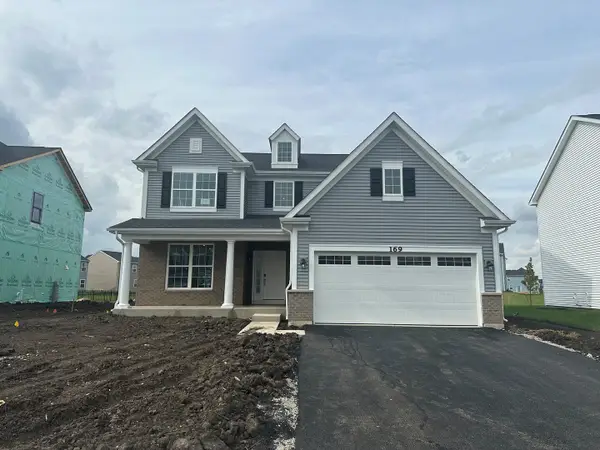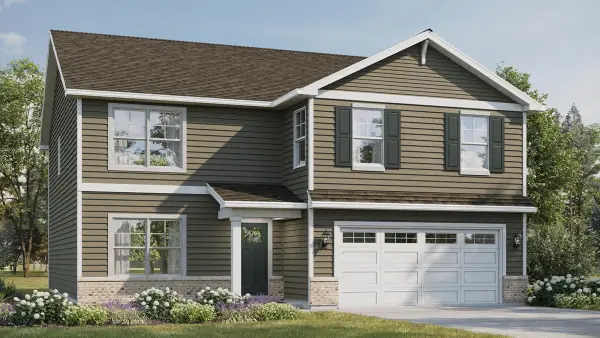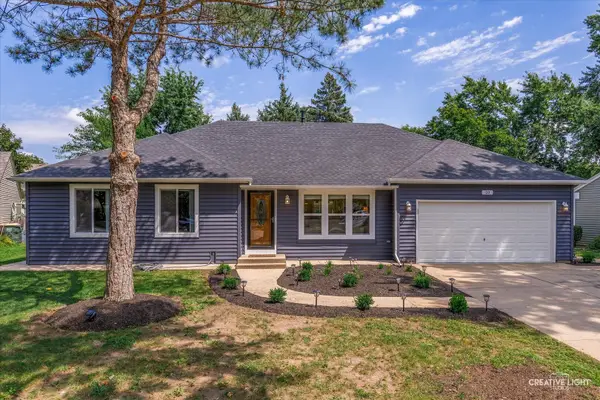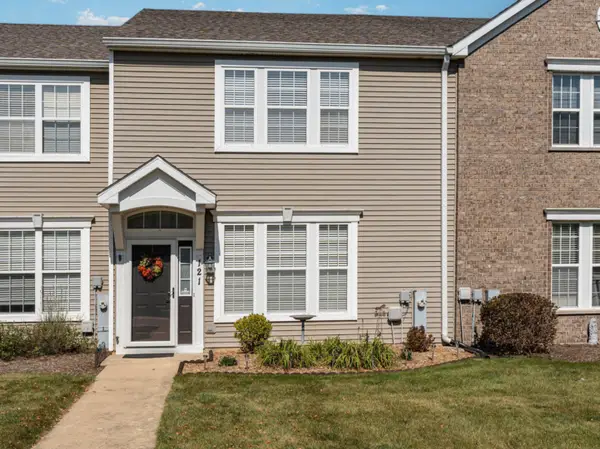733 Market Drive, Oswego, IL 60543
Local realty services provided by:Better Homes and Gardens Real Estate Connections
733 Market Drive,Oswego, IL 60543
$579,000
- 5 Beds
- 4 Baths
- 3,360 sq. ft.
- Single family
- Pending
Listed by:william brooks
Office:berkshire hathaway homeservices starck real estate
MLS#:12418340
Source:MLSNI
Price summary
- Price:$579,000
- Price per sq. ft.:$172.32
- Monthly HOA dues:$25
About this home
Welcome to 733 Market Drive, located in the highly sought-after Churchill Club Neighborhood of Oswego. As you enter this stunning, 5 bed, 3.1 bath masterpiece, you'll know that you have found your next home. Walking through the front door, you'll appreciate the absolute attention to detail, craftsmanship, and impeccable style that this 3360 square foot home has to offer. To the left is a spacious den, and to the right is the formal living area, which flows nicely past the staircase and into the intimate formal dining room. As you make your way across the luxury vinyl plank flooring (LVP), take note of the high ceilings, artisan millwork, and the bright and open floor plan, thanks in part to the abundance of natural light through your beautifully hung windows and two-piece, custom plantation shutters. The main level of the home has such excellent flow from the gourmet kitchen furnished with 42" cherry cabinetry, center island sink, coffee bar, and all stainless appliances. You'll have immediate access to the backyard patio, featuring a custom poured stamped patio and a built-in grill, located to the rear of this corner-lot property. Just off the kitchen, you'll have the absolute benefit of an ample-sized full bedroom and full bathroom configuration for guests. As you approach the stairs to the second level, you'll appreciate the full laundry room and easy access to the 2-car garage with tons of storage and a full attic. The 2nd level of the home offers a unique and spacious bonus room that can be used as a family room, playroom, or a versatile flex space to suit your needs. The primary bedroom is a true retreat, boasting vaulted ceilings, a walk-in closet, cozy fireplace, and adjustable lighting installed, creating a serene ambiance. The other three bedrooms on the upper level are very large with tons of closet space, high ceilings, custom lighting, and plantation shutters for a timeless and refined look. Walking down to the basement, you'll be able to imagine the potential of finishing this open area into a masterpiece. The basement is roughed in for a future bathroom, and the radon mitigation system is already in place. If you're looking for a fantastic home on a corner lot with OVER 5500 square feet, this is the one! As you drive through the neighborhood, please take some time to visit the parks, fitness center, gathering area, plus the community swimming pool. This home also has a SunRun solar system installed, which is cost-saving, easily transferable, and offers excellent customer service. The current owners are pleased with the system, its savings, and ease. Showing start on July 19th
Contact an agent
Home facts
- Year built:2006
- Listing ID #:12418340
- Added:73 day(s) ago
- Updated:September 25, 2025 at 01:28 PM
Rooms and interior
- Bedrooms:5
- Total bathrooms:4
- Full bathrooms:3
- Half bathrooms:1
- Living area:3,360 sq. ft.
Heating and cooling
- Cooling:Central Air
- Heating:Forced Air, Natural Gas, Solar
Structure and exterior
- Roof:Asphalt
- Year built:2006
- Building area:3,360 sq. ft.
- Lot area:0.29 Acres
Schools
- High school:Oswego East High School
- Middle school:Plank Junior High School
- Elementary school:Churchill Elementary School
Utilities
- Water:Public
- Sewer:Public Sewer
Finances and disclosures
- Price:$579,000
- Price per sq. ft.:$172.32
- Tax amount:$12,364 (2024)
New listings near 733 Market Drive
- Open Sat, 2 to 4pmNew
 $385,000Active3 beds 3 baths2,221 sq. ft.
$385,000Active3 beds 3 baths2,221 sq. ft.408 Shadow Court, Oswego, IL 60543
MLS# 12478355Listed by: MIDWEST AMERICA REALTY, INC. - New
 $605,550Active4 beds 3 baths2,360 sq. ft.
$605,550Active4 beds 3 baths2,360 sq. ft.169 Piper Glen Avenue, Oswego, IL 60543
MLS# 12479250Listed by: LITTLE REALTY - New
 $554,990Active4 beds 3 baths2,600 sq. ft.
$554,990Active4 beds 3 baths2,600 sq. ft.1468 Vintage Drive, Oswego, IL 60543
MLS# 12473147Listed by: DAYNAE GAUDIO - New
 $549,990Active4 beds 3 baths2,600 sq. ft.
$549,990Active4 beds 3 baths2,600 sq. ft.1452 Vintage Drive, Oswego, IL 60543
MLS# 12473179Listed by: DAYNAE GAUDIO - New
 $445,000Active6 beds 4 baths
$445,000Active6 beds 4 baths11-13 W Anchor Road, Oswego, IL 60543
MLS# 12472764Listed by: CHARLES RUTENBERG REALTY OF IL - New
 $449,900Active4 beds 3 baths1,706 sq. ft.
$449,900Active4 beds 3 baths1,706 sq. ft.10 Crofton Road, Oswego, IL 60543
MLS# 12477587Listed by: PORCAYO & ASSOCIATES REALTY - New
 $519,000Active4 beds 3 baths2,460 sq. ft.
$519,000Active4 beds 3 baths2,460 sq. ft.608 Henry Lane, Oswego, IL 60543
MLS# 12477145Listed by: VERNON REALTY INC. - New
 $699,000Active4 beds 4 baths2,900 sq. ft.
$699,000Active4 beds 4 baths2,900 sq. ft.7 Iroquois Court, Oswego, IL 60543
MLS# 12471915Listed by: BAIRD & WARNER - Open Sat, 12 to 3pmNew
 $575,000Active4 beds 4 baths2,700 sq. ft.
$575,000Active4 beds 4 baths2,700 sq. ft.230 Liszka Lane, Oswego, IL 60543
MLS# 12476960Listed by: RE/MAX MI CASA - New
 $290,000Active2 beds 3 baths1,672 sq. ft.
$290,000Active2 beds 3 baths1,672 sq. ft.121 Springbrook Trail S, Oswego, IL 60543
MLS# 12472127Listed by: COLDWELL BANKER REAL ESTATE GROUP
