786 Bohannon Circle, Oswego, IL 60543
Local realty services provided by:Better Homes and Gardens Real Estate Star Homes
786 Bohannon Circle,Oswego, IL 60543
$399,900
- 2 Beds
- 2 Baths
- 2,182 sq. ft.
- Single family
- Active
Listed by: marco amidei, katherine saunders
Office: re/max suburban
MLS#:12520790
Source:MLSNI
Price summary
- Price:$399,900
- Price per sq. ft.:$183.27
- Monthly HOA dues:$105
About this home
Be prepared to fall in love with this beautifully maintained 2-bedroom , 2-bath ranch located in the highly sought-after 55+ community of Steeplechase. A charming front porch welcomes you into a new ceramic tiled foyer and a bright open floor plan that is flooded with natural light. Great updates throughout the home include hardwood floors, newly updated bathrooms, new lighting, new carpets, and all new hardware and six paneled doors, The large family room is open to the well-appointed kitchen which includes new quartz countertops and backsplash, a center island, 42" dark maple cabinets, a pantry closet, a stainless steel stove and dishwasher, a new new stainless sink with a new black faucet and a new slider that opens to the patio. A versatile den at the front of the home offers the perfect space for an office, hobby room, or cozy reading nook. The extra-large primary bedroom easily accommodates a sitting area and includes an expansive walk-in closet. Its beautifully tiled en-suite bath features a rare, and highly desirable walk in shower along with a new water-saving toilet. You'll also appreciate the large laundry room with wash tub and storage closet, plus a concrete crawl space-perfect for additional storage needs. Step outside to a large patio overlooking mature landscaping with an open view to the conversation area, offering a peaceful setting for outdoor dining or simply unwinding. Enjoy low-maintenance living with low HOA fees(105/month) and no Master HOA fees. Lawn care and snow removal is an optional service that is available for an approx. fee that equals $77.00/month in 2025. Gather with your friends in the well appointed clubhouse or at the pool in the summer which are all a part of the community. Scenic walking paths wind throughout the community, adding to its welcoming atmosphere. The hot water heater , roof, furnace and AC that have been replaced within the last 5 years. All of this is just minutes from shopping, restaurants, parks, and a golf course, -everything you're looking for in a 55+ community!
Contact an agent
Home facts
- Year built:2007
- Listing ID #:12520790
- Added:96 day(s) ago
- Updated:February 25, 2026 at 11:56 AM
Rooms and interior
- Bedrooms:2
- Total bathrooms:2
- Full bathrooms:2
- Living area:2,182 sq. ft.
Heating and cooling
- Cooling:Central Air
- Heating:Natural Gas
Structure and exterior
- Roof:Asphalt
- Year built:2007
- Building area:2,182 sq. ft.
Schools
- High school:Oswego East High School
- Middle school:Plank Junior High School
- Elementary school:Churchill Elementary School
Utilities
- Water:Public
- Sewer:Public Sewer
Finances and disclosures
- Price:$399,900
- Price per sq. ft.:$183.27
- Tax amount:$9,191 (2024)
New listings near 786 Bohannon Circle
- New
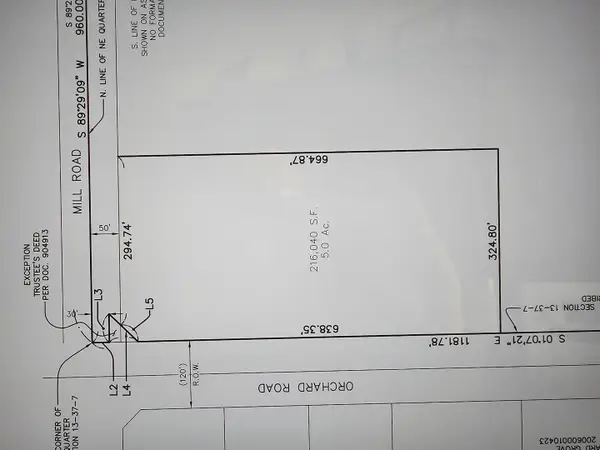 $1,250,000Active-- beds -- baths
$1,250,000Active-- beds -- baths1300 Orchard Road, Oswego, IL 60543
MLS# 12538979Listed by: WXR & ASSOCIATES, LTD - New
 $465,490Active2 beds 2 baths1,700 sq. ft.
$465,490Active2 beds 2 baths1,700 sq. ft.719 Alberta Avenue, Oswego, IL 60543
MLS# 12576413Listed by: LITTLE REALTY - New
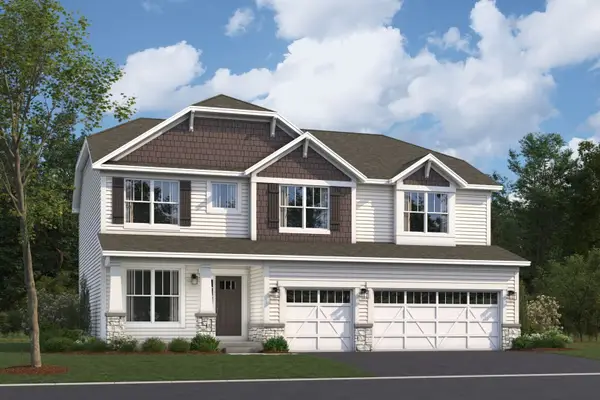 $690,085Active4 beds 3 baths2,872 sq. ft.
$690,085Active4 beds 3 baths2,872 sq. ft.719 Fairfield Drive, Oswego, IL 60543
MLS# 12576431Listed by: LITTLE REALTY - New
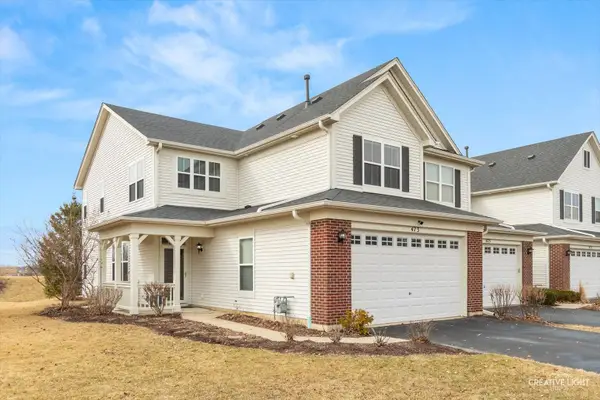 $349,900Active3 beds 3 baths2,112 sq. ft.
$349,900Active3 beds 3 baths2,112 sq. ft.473 Dancer Lane #473-D, Oswego, IL 60543
MLS# 12568094Listed by: AYERS REALTY GROUP - New
 $340,000Active3 beds 2 baths1,597 sq. ft.
$340,000Active3 beds 2 baths1,597 sq. ft.552 Lincoln Station Drive, Oswego, IL 60543
MLS# 12563535Listed by: DAMON D PERRY 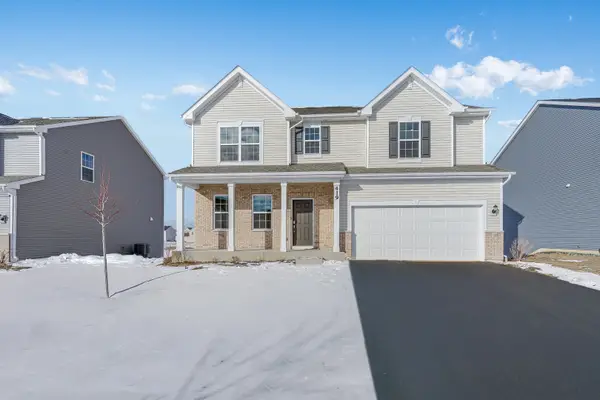 $485,000Pending4 beds 3 baths2,387 sq. ft.
$485,000Pending4 beds 3 baths2,387 sq. ft.377 Danforth Drive, Oswego, IL 60543
MLS# 12575019Listed by: HOMESMART CONNECT LLC- New
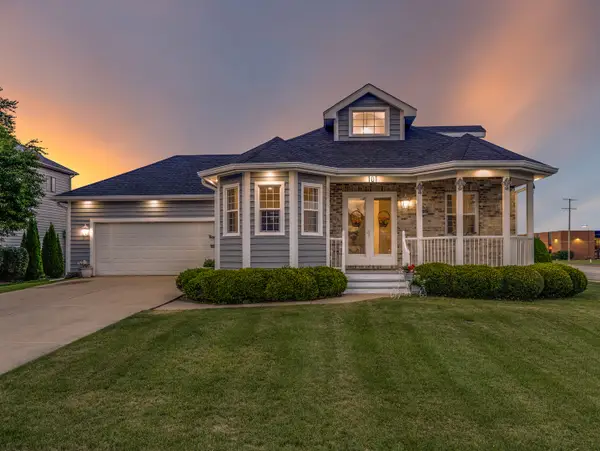 $445,900Active4 beds 3 baths1,471 sq. ft.
$445,900Active4 beds 3 baths1,471 sq. ft.101 Bell Court, Oswego, IL 60543
MLS# 12573583Listed by: KELLER WILLIAMS INNOVATE - AURORA 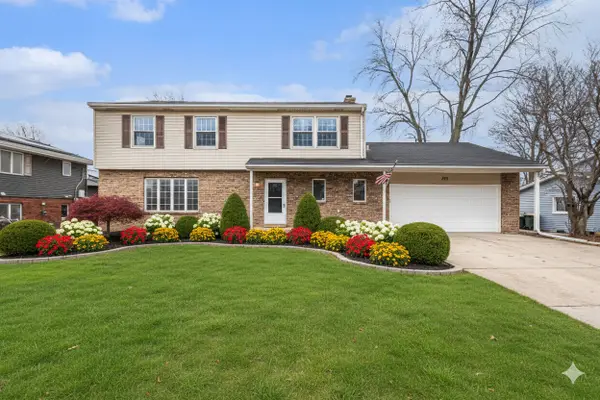 $299,900Pending4 beds 3 baths
$299,900Pending4 beds 3 baths323 Chicago Road, Oswego, IL 60543
MLS# 12572605Listed by: O'NEIL PROPERTY GROUP, LLC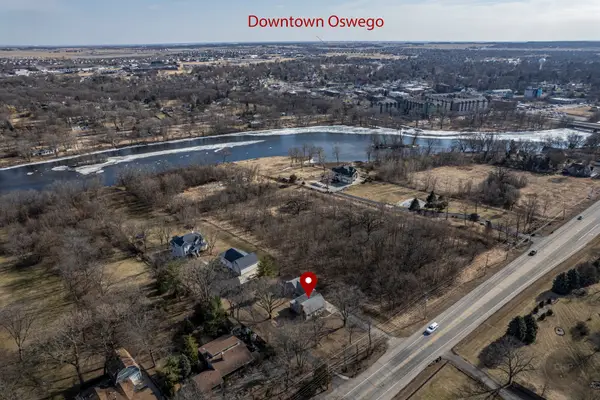 $325,000Pending3 beds 2 baths1,473 sq. ft.
$325,000Pending3 beds 2 baths1,473 sq. ft.2240 State Route 31, Oswego, IL 60543
MLS# 12573410Listed by: RE/MAX OF NAPERVILLE $299,000Pending4 beds 3 baths2,816 sq. ft.
$299,000Pending4 beds 3 baths2,816 sq. ft.75 Rance Road, Oswego, IL 60543
MLS# 12571785Listed by: @PROPERTIES CHRISTIES INTERNATIONAL REAL ESTATE

