880 Claridge Drive, Oswego, IL 60543
Local realty services provided by:Better Homes and Gardens Real Estate Star Homes
880 Claridge Drive,Oswego, IL 60543
$647,000
- 3 Beds
- 3 Baths
- 2,300 sq. ft.
- Single family
- Active
Listed by: kristen jungles
Office: keller williams infinity
MLS#:12286702
Source:MLSNI
Price summary
- Price:$647,000
- Price per sq. ft.:$281.3
- Monthly HOA dues:$14.58
About this home
This sprawling three bedroom TO BE BUILT ranch house is ready for you to customize! Open one story floor plan provides plenty of living space - dining room with barn doors that open to the kitchen, large family room with beamed ceiling and limestone fireplace, kitchen with huge island and separate eating area and three bedrooms. Kitchen has been updated to a chef's dream - custom cabinetry, island with plenty of prep space and seating and stainless steel appliances. Private master suite with relaxing bath, walk in shower and dual vanity. Two additional bedrooms (or use one as a home office, den or yoga space) - one en suite with walk in closet. Large basement with rough in bathroom that could be completed to add additional living space, bedroom and/or exercise room. Laundry room conveniently located off of the garage with built in lockers/bench and extra closet storage. Three car garage. Builder financing is available. Pricing is subject to change based on current cost estimates. Photos of previously built home in Deerpath Trails. Move in by the end of the year...delivery date FALL 2025. There is time to make your selections.
Contact an agent
Home facts
- Year built:2025
- Listing ID #:12286702
- Added:276 day(s) ago
- Updated:November 11, 2025 at 12:01 PM
Rooms and interior
- Bedrooms:3
- Total bathrooms:3
- Full bathrooms:3
- Living area:2,300 sq. ft.
Heating and cooling
- Cooling:Central Air
- Heating:Forced Air, Natural Gas
Structure and exterior
- Roof:Asphalt
- Year built:2025
- Building area:2,300 sq. ft.
- Lot area:0.33 Acres
Schools
- High school:Oswego High School
- Middle school:Traughber Junior High School
- Elementary school:Prairie Point Elementary School
Utilities
- Water:Shared Well
- Sewer:Public Sewer
Finances and disclosures
- Price:$647,000
- Price per sq. ft.:$281.3
New listings near 880 Claridge Drive
- New
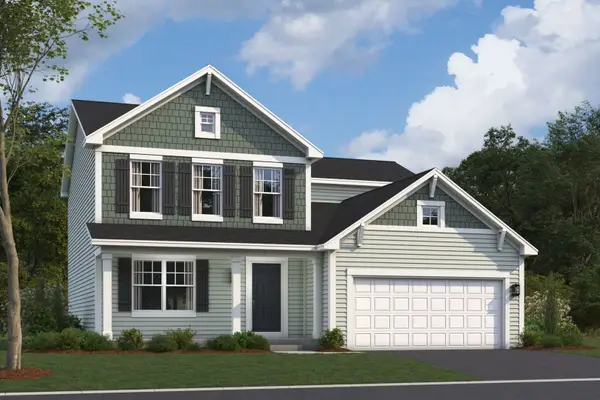 $578,750Active4 beds 3 baths2,437 sq. ft.
$578,750Active4 beds 3 baths2,437 sq. ft.313 Monica Lane, Oswego, IL 60543
MLS# 12513622Listed by: LITTLE REALTY - New
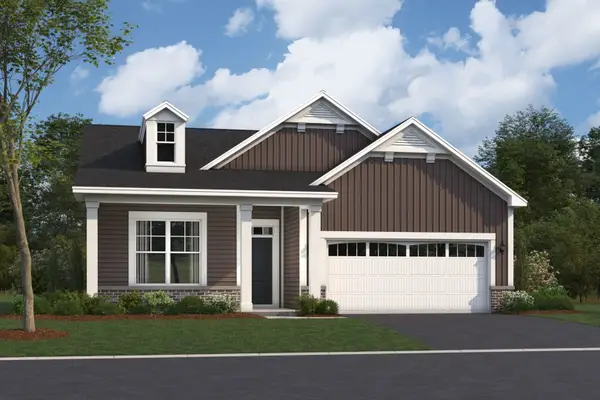 $516,020Active2 beds 2 baths1,700 sq. ft.
$516,020Active2 beds 2 baths1,700 sq. ft.734 Alberta Avenue, Oswego, IL 60543
MLS# 12513644Listed by: LITTLE REALTY - New
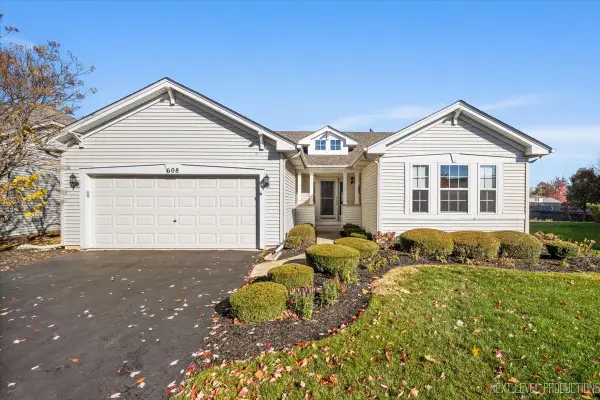 $380,000Active2 beds 3 baths1,961 sq. ft.
$380,000Active2 beds 3 baths1,961 sq. ft.608 Clearwater Court, Oswego, IL 60543
MLS# 12474391Listed by: CENTURY 21 CIRCLE - New
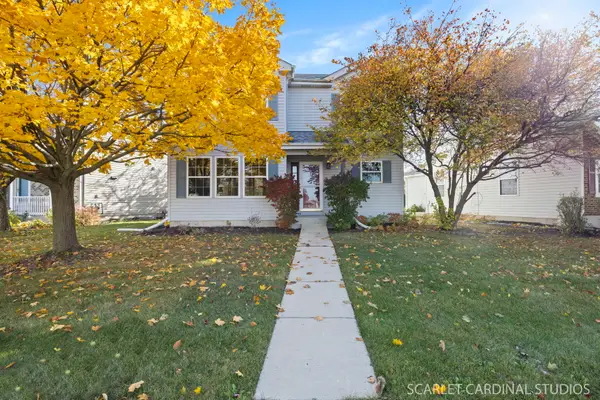 $320,000Active3 beds 2 baths1,400 sq. ft.
$320,000Active3 beds 2 baths1,400 sq. ft.34 Waterbury Circle, Oswego, IL 60543
MLS# 12505387Listed by: JOHN GREENE, REALTOR - New
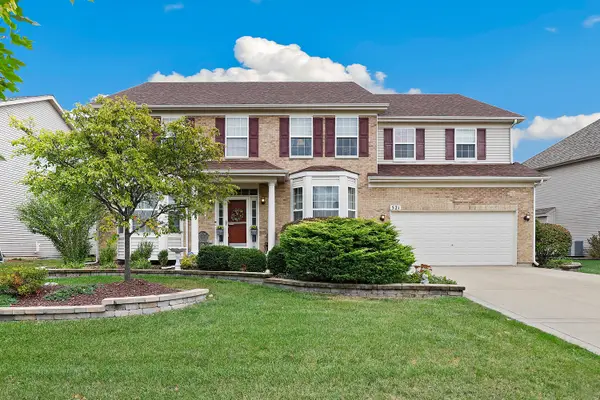 $594,900Active5 beds 4 baths3,736 sq. ft.
$594,900Active5 beds 4 baths3,736 sq. ft.521 Litchfield Way, Oswego, IL 60543
MLS# 12512648Listed by: REDFIN CORPORATION - New
 $325,000Active2 beds 3 baths1,561 sq. ft.
$325,000Active2 beds 3 baths1,561 sq. ft.514 Bentson Street, Oswego, IL 60543
MLS# 12511289Listed by: @PROPERTIES CHRISTIE'S INTERNATIONAL REAL ESTATE - New
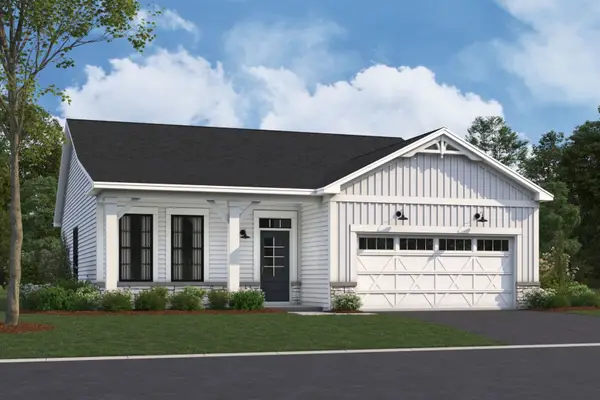 $409,990Active2 beds 2 baths1,573 sq. ft.
$409,990Active2 beds 2 baths1,573 sq. ft.730 Alberta Avenue, Oswego, IL 60543
MLS# 12509718Listed by: LITTLE REALTY - New
 $459,000Active4 beds 3 baths1,471 sq. ft.
$459,000Active4 beds 3 baths1,471 sq. ft.101 Bell Court, Oswego, IL 60543
MLS# 12509504Listed by: KELLER WILLIAMS INNOVATE - AURORA - Open Sat, 12 to 5pmNew
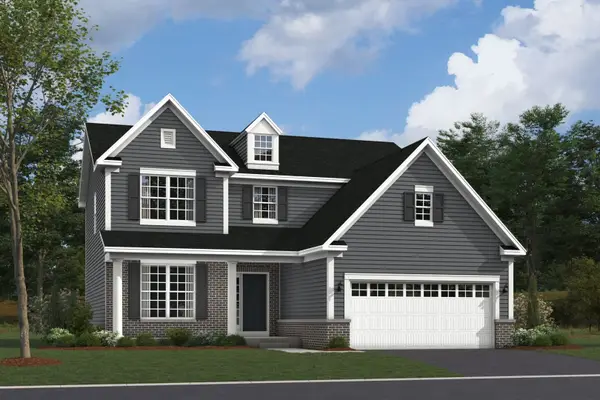 $479,990Active3 beds 3 baths2,360 sq. ft.
$479,990Active3 beds 3 baths2,360 sq. ft.173 Piper Glen Avenue, Oswego, IL 60543
MLS# 12509109Listed by: LITTLE REALTY - New
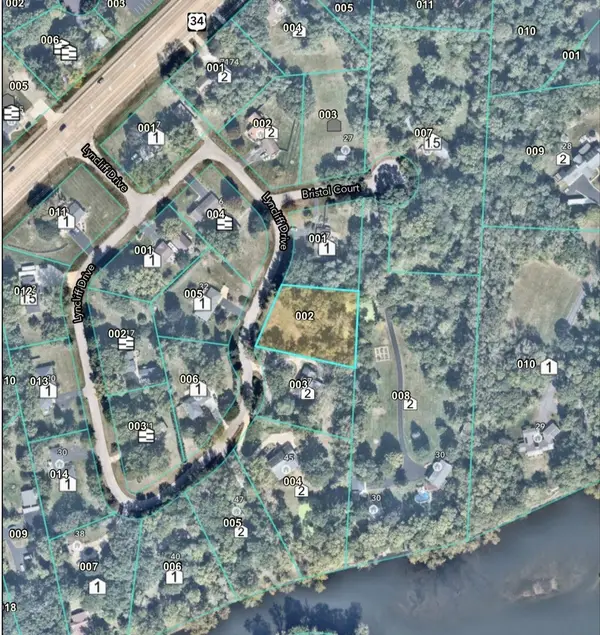 $215,000Active0.75 Acres
$215,000Active0.75 AcresVacant LOT 17 Lyncliff Drive, Oswego, IL 60543
MLS# 12506163Listed by: BAIRD & WARNER
