1322 W Madison Street, Ottawa, IL 61350
Local realty services provided by:Better Homes and Gardens Real Estate Connections
1322 W Madison Street,Ottawa, IL 61350
$285,000
- 3 Beds
- 2 Baths
- 1,298 sq. ft.
- Single family
- Pending
Listed by:brittany ross
Office:re/max 1st choice
MLS#:12430820
Source:MLSNI
Price summary
- Price:$285,000
- Price per sq. ft.:$219.57
About this home
Step into this move in ready, 3 bedroom and 2 bathroom west side home with updates throughout, plenty of storage, and great outdoor living space. The barn scraped hardwood flooring runs through the living room and dining room and the crown molding adds extra character and charm. The living room features a gas starter fireplace and original glass door detail. Laundry found on the first floor along with easy access to a bedroom or office space and a full bathroom. Or spread out in the large master bedroom with plenty of closet space. Take the opportunity to enjoy a morning coffee or watch a sunset on the deck off the spare bedroom. The exterior features are as appealing as the indoor living space with a fenced in yard, paved patio area, deck, relaxing hot tub, and attached gas grill for spacious entertaining. If your looking for more storage or happen to be a car enthusiast, you'll find the large 3 car heated garage to be a perfect fit. This garage includes a bathroom, an air compressor line hookup, gas line, and separate storage areas. Full updates when purchased in 2019 include furnace, a/c, water heater, windows, floors, and bathrooms. All appliances and hot tub included (w/d new in 2023, dishwasher new 2024). Convenient location to get to downtown Ottawa, or head to Starved Rock. Schedule a showing and settle into your new home!
Contact an agent
Home facts
- Year built:1890
- Listing ID #:12430820
- Added:56 day(s) ago
- Updated:September 25, 2025 at 01:28 PM
Rooms and interior
- Bedrooms:3
- Total bathrooms:2
- Full bathrooms:2
- Living area:1,298 sq. ft.
Heating and cooling
- Cooling:Central Air
- Heating:Forced Air, Natural Gas
Structure and exterior
- Roof:Asphalt
- Year built:1890
- Building area:1,298 sq. ft.
Utilities
- Water:Public
- Sewer:Public Sewer
Finances and disclosures
- Price:$285,000
- Price per sq. ft.:$219.57
- Tax amount:$3,100 (2024)
New listings near 1322 W Madison Street
- New
 $625,000Active3 beds 3 baths2,183 sq. ft.
$625,000Active3 beds 3 baths2,183 sq. ft.1522 E State Route 71, Ottawa, IL 61350
MLS# 12478021Listed by: COLDWELL BANKER REAL ESTATE GROUP - New
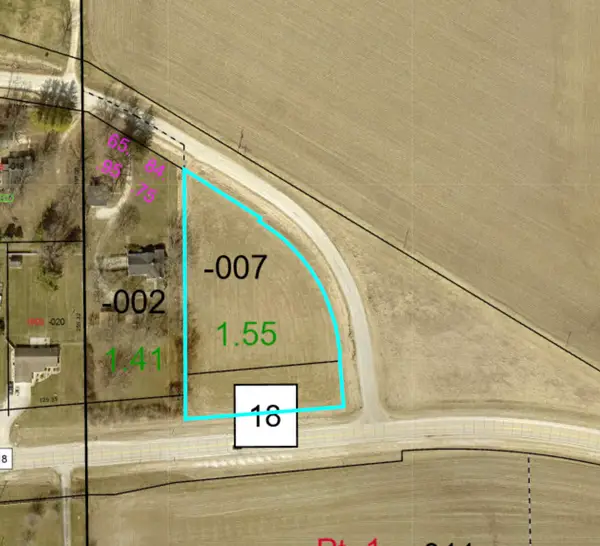 $48,500Active1.55 Acres
$48,500Active1.55 Acres2000 N 3103 Road, Ottawa, IL 61350
MLS# 12480671Listed by: RE/MAX 1ST CHOICE - New
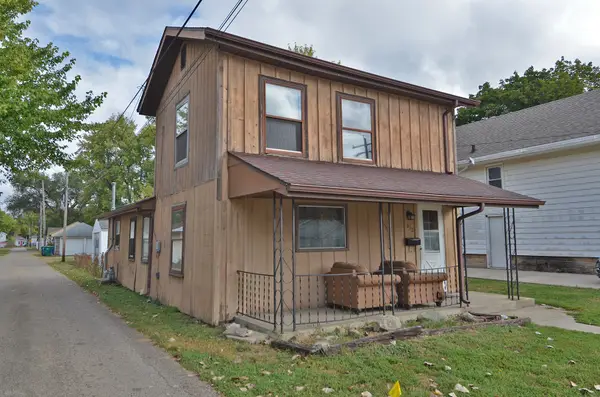 $49,000Active2 beds 1 baths700 sq. ft.
$49,000Active2 beds 1 baths700 sq. ft.412 W Lafayette Street, Ottawa, IL 61350
MLS# 12480374Listed by: KELLER WILLIAMS INNOVATE - New
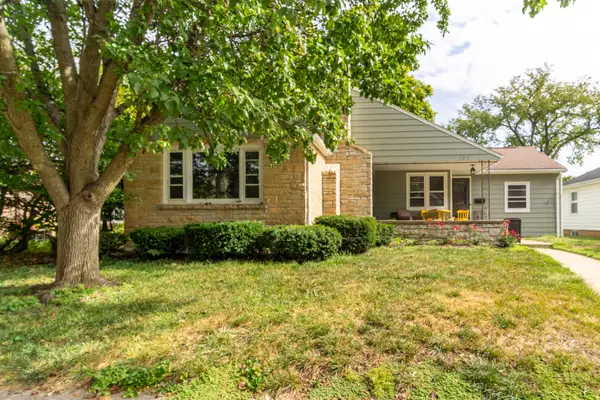 $189,900Active3 beds 2 baths1,300 sq. ft.
$189,900Active3 beds 2 baths1,300 sq. ft.152 Riverview Drive, Ottawa, IL 61350
MLS# 12476367Listed by: VYLLA HOME - New
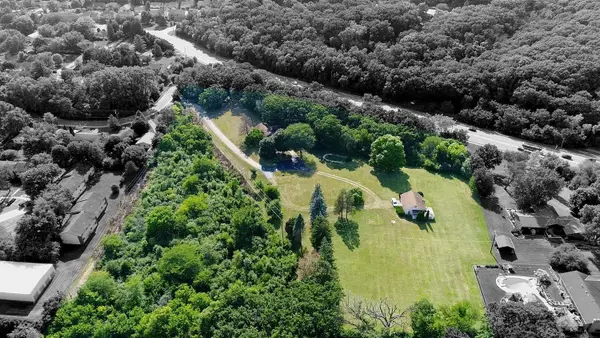 $180,000Active7.44 Acres
$180,000Active7.44 Acres2300 Columbus Street, Ottawa, IL 61350
MLS# 12480360Listed by: COLDWELL BANKER REAL ESTATE GROUP - New
 $130,000Active3 beds 1 baths1,164 sq. ft.
$130,000Active3 beds 1 baths1,164 sq. ft.1913 Columbus Street, Ottawa, IL 61350
MLS# 12458422Listed by: RE/MAX 1ST CHOICE - New
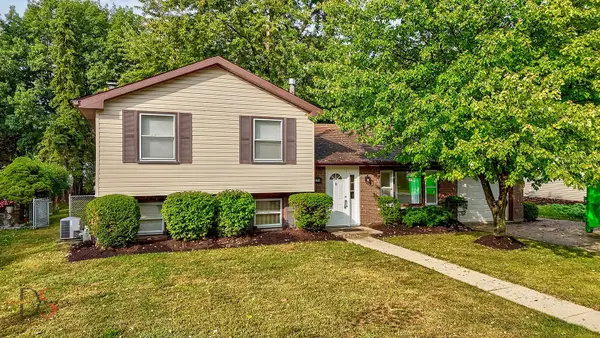 $274,900Active3 beds 3 baths1,624 sq. ft.
$274,900Active3 beds 3 baths1,624 sq. ft.1405 James Court, Ottawa, IL 61350
MLS# 12478993Listed by: MY CASA REALTY CORP. - New
 $299,000Active3 beds 2 baths1,833 sq. ft.
$299,000Active3 beds 2 baths1,833 sq. ft.1001 4h Road, Ottawa, IL 61350
MLS# 12477048Listed by: COLDWELL BANKER REAL ESTATE GROUP - New
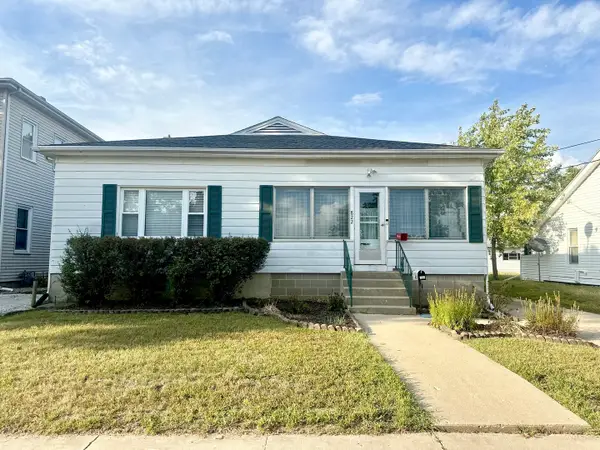 $155,000Active3 beds 2 baths1,546 sq. ft.
$155,000Active3 beds 2 baths1,546 sq. ft.822 W Lafayette Street, Ottawa, IL 61350
MLS# 12477349Listed by: COLDWELL BANKER REAL ESTATE GROUP - New
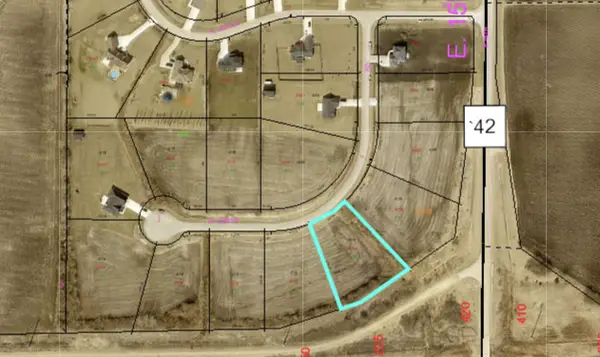 $40,000Active1.26 Acres
$40,000Active1.26 Acres3016 E 1489th Road, Ottawa, IL 61350
MLS# 12478585Listed by: COLDWELL BANKER REAL ESTATE GROUP
