6 Lilac Lane, Ottawa, IL 61350
Local realty services provided by:Better Homes and Gardens Real Estate Connections
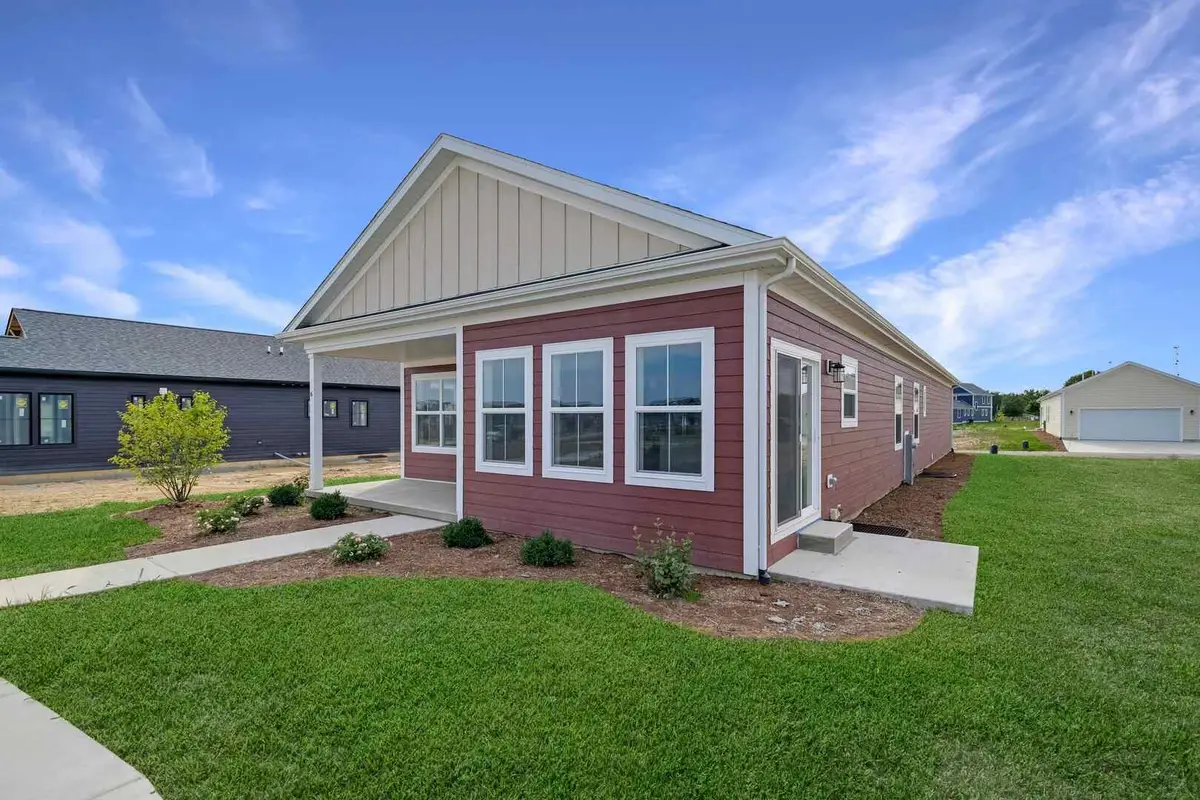
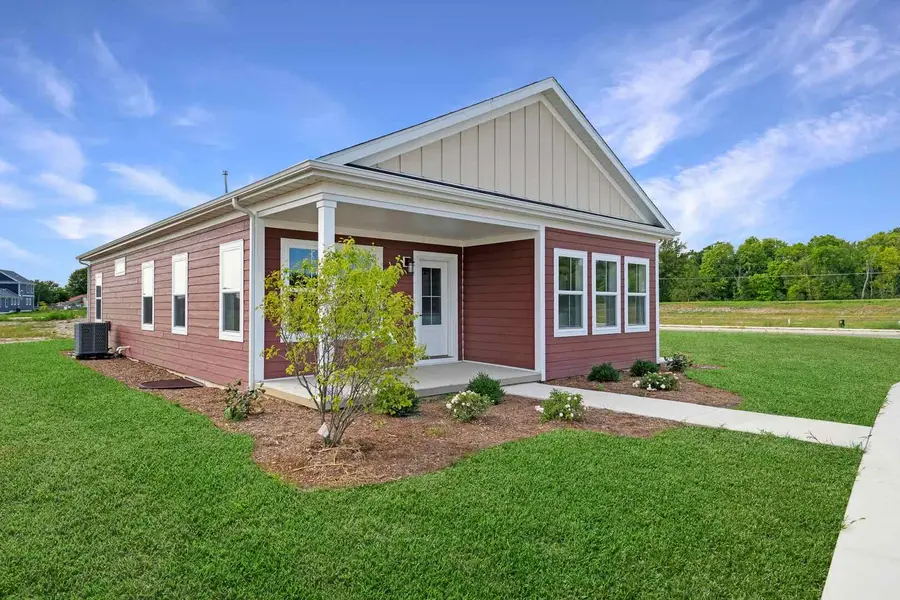
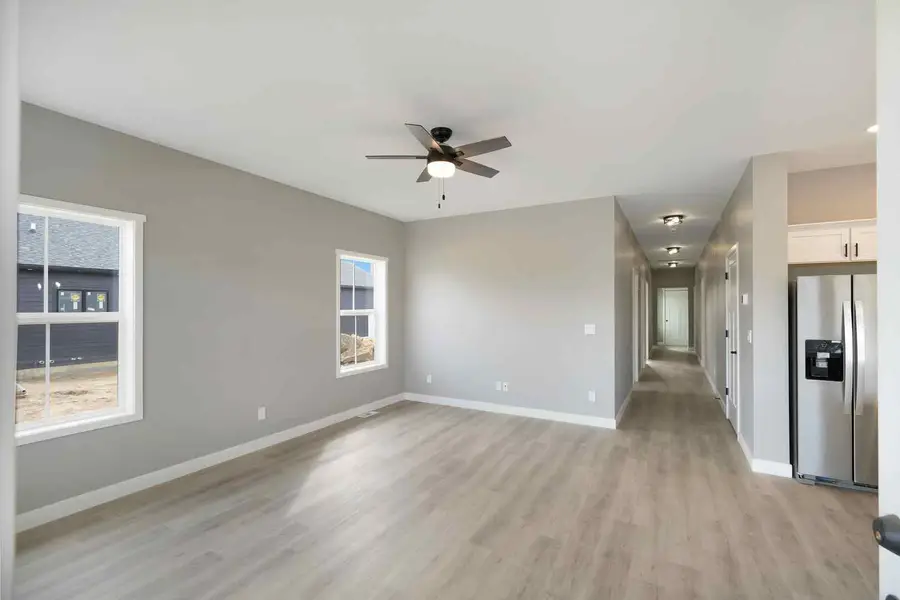
6 Lilac Lane,Ottawa, IL 61350
$519,000
- 3 Beds
- 2 Baths
- 1,549 sq. ft.
- Single family
- Pending
Listed by:jacob valle
Office:heritage select realty
MLS#:12332086
Source:MLSNI
Price summary
- Price:$519,000
- Price per sq. ft.:$335.05
- Monthly HOA dues:$189
About this home
NEW CONSTRUCTION. RANCH HOME. LOW MAINTENANCE LIVING. Welcome to the Iris Home at Heritage Harbor, a thoughtfully designed residence in a vibrant resort community along the Illinois River in the heart of Starved Rock Country. This charming home features a welcoming concrete front porch, two rear patios, a fully sodded yard, and an attached two-car garage. Built with durability and style in mind, the exterior includes LP Smart Siding & Trim, CertainTeed 30-year shingles, aluminum soffits, a white flush garage door with opener, and is pre-wired for a video doorbell. Inside, 9' flat ceilings, oversized trim, solid core doors, and LVP flooring create a warm, modern feel, while the open-concept kitchen, dining, and living areas are filled with beautiful natural light. The kitchen includes full Whirlpool appliances, quartz countertops, semi-custom cabinetry with hardware, and a spacious walk-in pantry. A dedicated main-floor laundry room with cabinetry and a countertop adds everyday convenience. The primary suite features a large closet and a tiled shower with acrylic base and glass door, while the second bath includes a convenient tub/shower surround. Designed with upgraded materials throughout, and backed by the confidence of new construction and a one-year builder warranty, the Iris means less time spent on maintenance and more time enjoying your home. Plus, the community association offers options for lawn care and snow removal, giving you peace of mind and a low-maintenance lifestyle. The full 9' basement provides ample space for future expansion, including additional bedrooms, bathroom, and recreational areas. All of this is nestled within a welcoming neighborhood where neighbors become friends, visitors are warmly embraced, and traditions are built to last for generations.
Contact an agent
Home facts
- Year built:2024
- Listing Id #:12332086
- Added:128 day(s) ago
- Updated:August 13, 2025 at 07:45 AM
Rooms and interior
- Bedrooms:3
- Total bathrooms:2
- Full bathrooms:2
- Living area:1,549 sq. ft.
Heating and cooling
- Cooling:Central Air
- Heating:Natural Gas
Structure and exterior
- Year built:2024
- Building area:1,549 sq. ft.
Schools
- High school:Ottawa Township High School
- Middle school:Rutland Elementary School
- Elementary school:Rutland Elementary School
Utilities
- Water:Public
- Sewer:Public Sewer
Finances and disclosures
- Price:$519,000
- Price per sq. ft.:$335.05
- Tax amount:$196 (2023)
New listings near 6 Lilac Lane
- New
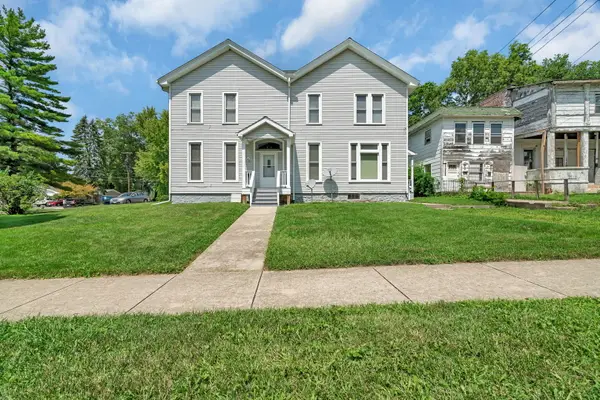 $275,000Active7 beds 5 baths
$275,000Active7 beds 5 baths304/306 E Main Street, Ottawa, IL 61350
MLS# 12444985Listed by: COLDWELL BANKER REAL ESTATE GROUP - New
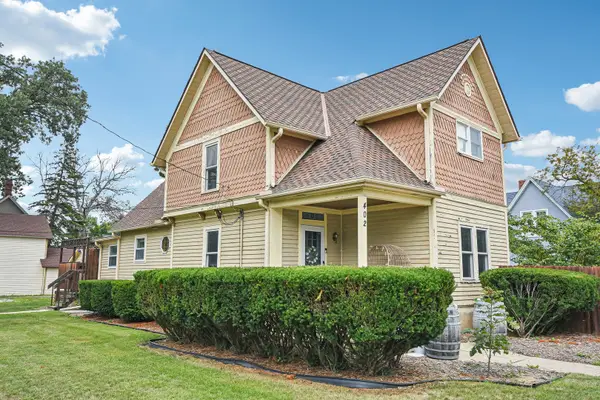 $229,900Active2 beds 2 baths1,550 sq. ft.
$229,900Active2 beds 2 baths1,550 sq. ft.402 E Van Buren Street, Ottawa, IL 61350
MLS# 12429392Listed by: CENTURY 21 COLEMAN-HORNSBY - New
 $699,000Active3 beds 3 baths2,400 sq. ft.
$699,000Active3 beds 3 baths2,400 sq. ft.215 Leeward Way, Ottawa, IL 61350
MLS# 12434183Listed by: HOMESMART REALTY GROUP IL - New
 $110,000Active2 beds 1 baths1,203 sq. ft.
$110,000Active2 beds 1 baths1,203 sq. ft.823 W Madison Street, Ottawa, IL 61350
MLS# 12427143Listed by: KELLER WILLIAMS REVOLUTION 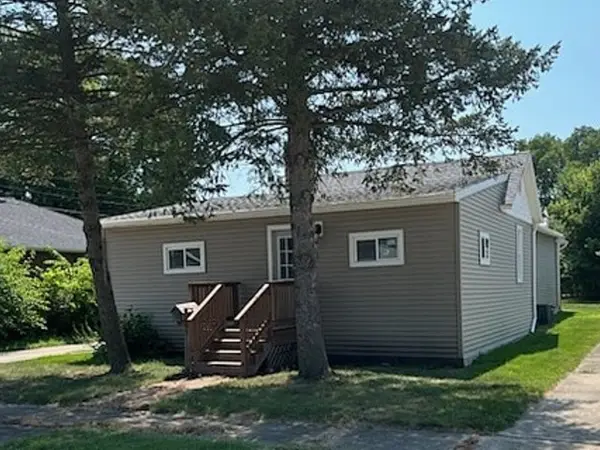 $144,785Pending4 beds 2 baths1,400 sq. ft.
$144,785Pending4 beds 2 baths1,400 sq. ft.915 W Superior Street, Ottawa, IL 61350
MLS# 12442204Listed by: STARVED ROCK REALTY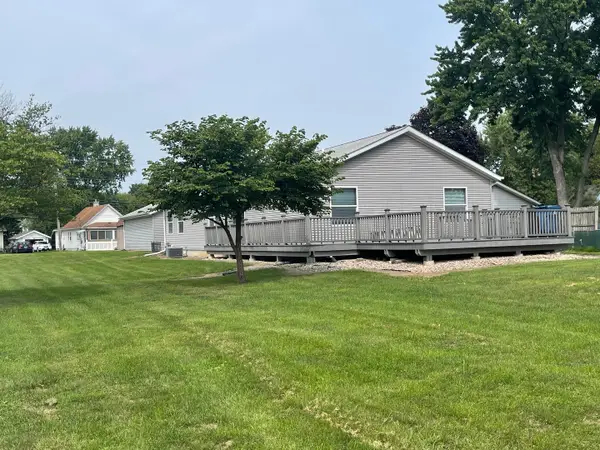 $229,900Pending4 beds 2 baths1,749 sq. ft.
$229,900Pending4 beds 2 baths1,749 sq. ft.1832 La Salle Street, Ottawa, IL 61350
MLS# 12440586Listed by: BULLOCK REAL ESTATE GROUP, LLC- New
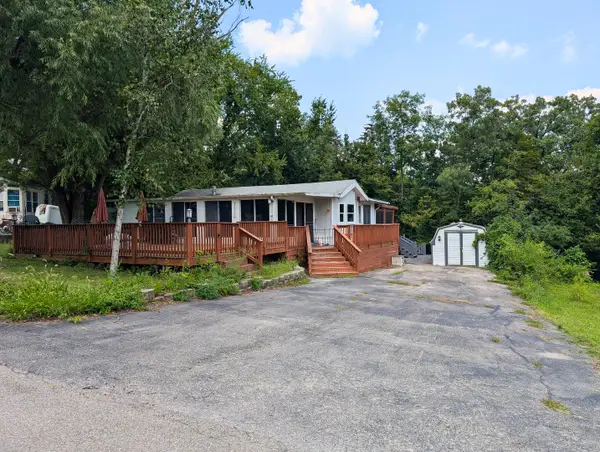 $80,000Active0.28 Acres
$80,000Active0.28 AcresLot 01-047 Thornridge, Marseilles, IL 61341
MLS# 12440389Listed by: ARROW REALTY GROUP LLC - New
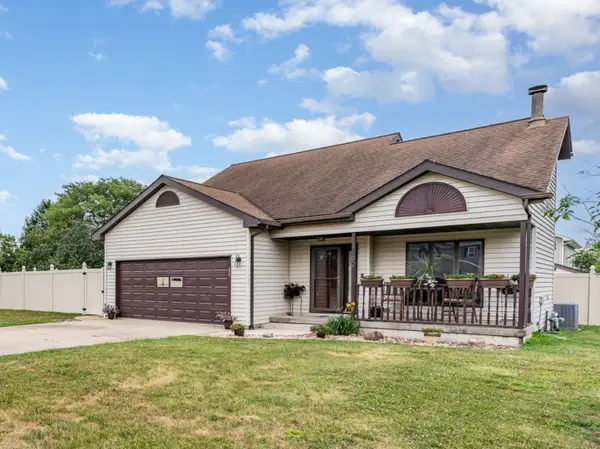 $349,500Active4 beds 3 baths2,007 sq. ft.
$349,500Active4 beds 3 baths2,007 sq. ft.901 W Mckinley Road, Ottawa, IL 61350
MLS# 12439964Listed by: LEGACY PROPERTIES, A SARAH LEONARD COMPANY, LLC - New
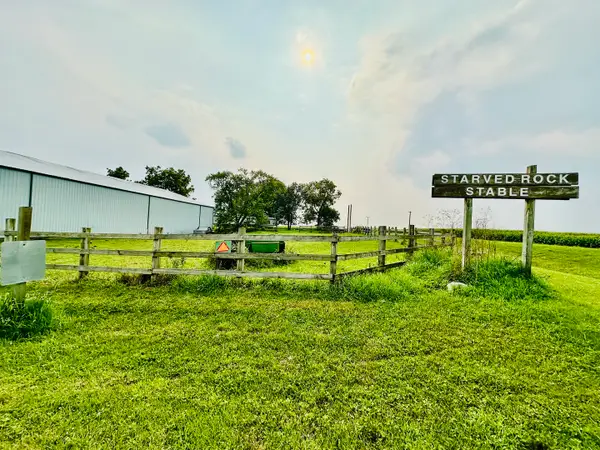 $775,000Active-- beds -- baths
$775,000Active-- beds -- baths1146 N 2150th Road, Ottawa, IL 61350
MLS# 12439921Listed by: CHISMARICK REALTY, LLC - New
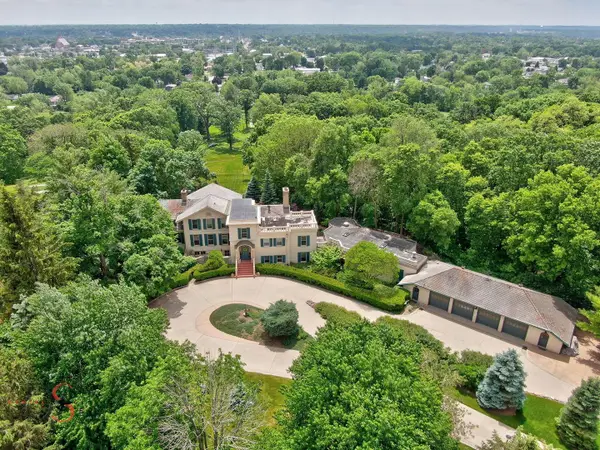 $1,500,000Active5 beds 5 baths5,050 sq. ft.
$1,500,000Active5 beds 5 baths5,050 sq. ft.2011 Caton Road, Ottawa, IL 61350
MLS# 12399639Listed by: HERITAGE SELECT REALTY
