718 Sycamore Street, Ottawa, IL 61350
Local realty services provided by:Better Homes and Gardens Real Estate Connections
718 Sycamore Street,Ottawa, IL 61350
$248,000
- 3 Beds
- 2 Baths
- 1,801 sq. ft.
- Single family
- Pending
Listed by:ximena alban
Office:century 21 universal
MLS#:12403299
Source:MLSNI
Price summary
- Price:$248,000
- Price per sq. ft.:$137.7
About this home
Fully renovated single family home located in Downtown Ottawa offers; 3 bedrooms, 2 full baths, with an additional heated family/tv/game room great for all occasions. This historic home starts with a classic foyer at the main entrance, connecting the front door to the spacious Dining/Living room that exhibits antique stained glass. The master bedroom to the left and its private bathroom with jetted bathtub, closet organizer and plenty of extra space. An open concept knew kitchen with new stainless-steel appliances, cabinets, granite countertops. All bedrooms with closets and a walking closet on the third bedroom, new floors, light fixtures, new laundry room, new washer and dryer. New electricity, new plumping, new windows. In the outside new siding, gutters, downspouts. Newly repaired, improved and inspected roof, main water pipe replacing lead pipe to pipe pex copper. Downtown Ottawa offers a vibrant and walkable area with a mix of historic charm and modern amenities. It boasts a thriving business district with unique shops, restaurants, and cultural landmarks. The area is also known for its proximity to the Illinois River and parks like Fox River Park and Allen Park. Downtown Ottawa is a popular spot for residents and visitors alike, offering a variety of events, dining, and shopping experiences.
Contact an agent
Home facts
- Year built:1896
- Listing ID #:12403299
- Added:131 day(s) ago
- Updated:October 03, 2025 at 07:57 AM
Rooms and interior
- Bedrooms:3
- Total bathrooms:2
- Full bathrooms:2
- Living area:1,801 sq. ft.
Heating and cooling
- Cooling:Central Air
- Heating:Natural Gas
Structure and exterior
- Roof:Asphalt
- Year built:1896
- Building area:1,801 sq. ft.
- Lot area:0.17 Acres
Schools
- High school:Ottawa Township High School
- Middle school:Shepherd Middle School
- Elementary school:Lincoln Elementary: K-4th Grade
Utilities
- Water:Public
- Sewer:Public Sewer
Finances and disclosures
- Price:$248,000
- Price per sq. ft.:$137.7
- Tax amount:$3,299 (2023)
New listings near 718 Sycamore Street
- New
 $139,900Active2 beds 1 baths780 sq. ft.
$139,900Active2 beds 1 baths780 sq. ft.1126 Sanger Street, Ottawa, IL 61350
MLS# 12454450Listed by: WIRTZ REAL ESTATE GROUP INC. - New
 $272,500Active1 beds 1 baths554 sq. ft.
$272,500Active1 beds 1 baths554 sq. ft.179 Leeward Way #30, Ottawa, IL 61350
MLS# 12485291Listed by: HERITAGE SELECT REALTY - New
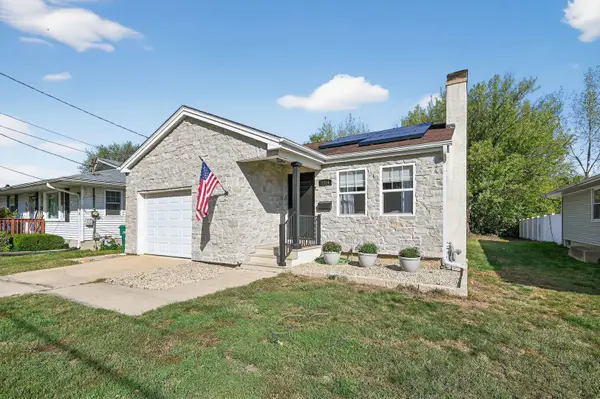 $234,900Active3 beds 1 baths1,269 sq. ft.
$234,900Active3 beds 1 baths1,269 sq. ft.1314 W Washington Street, Ottawa, IL 61350
MLS# 12484367Listed by: REALTY OF AMERICA, LLC - New
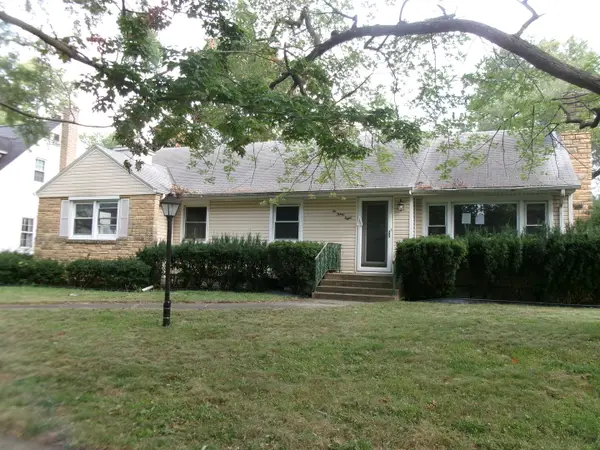 $164,000Active3 beds 1 baths1,370 sq. ft.
$164,000Active3 beds 1 baths1,370 sq. ft.638 Pearl Street, Ottawa, IL 61350
MLS# 12483759Listed by: JANKO REALTY & DEVELOPMENT - PERU - New
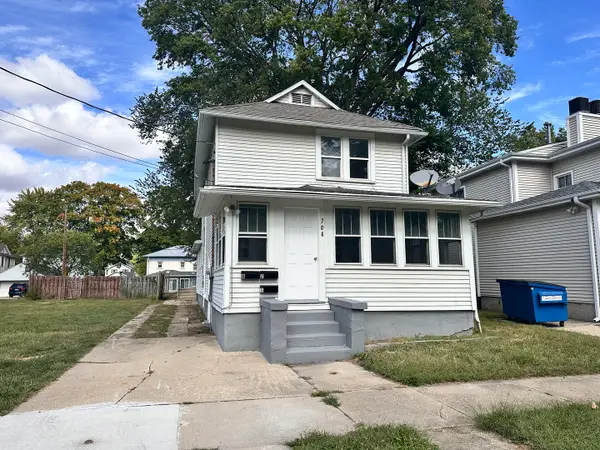 $264,900Active4 beds 3 baths
$264,900Active4 beds 3 baths706 Illinois Avenue, Ottawa, IL 61350
MLS# 12480335Listed by: KETTLEY & CO. INC. - AURORA - New
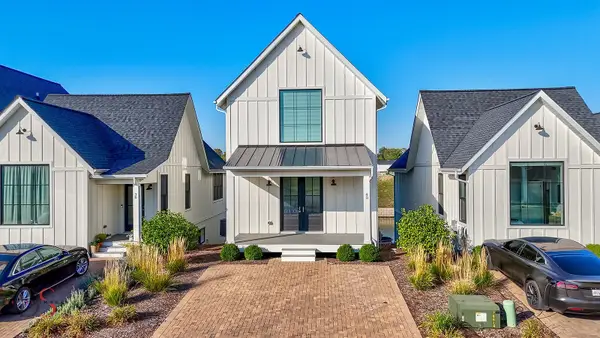 $609,000Active4 beds 4 baths2,500 sq. ft.
$609,000Active4 beds 4 baths2,500 sq. ft.40 Waterside Way, Ottawa, IL 61350
MLS# 12483497Listed by: HOMESMART REALTY GROUP IL 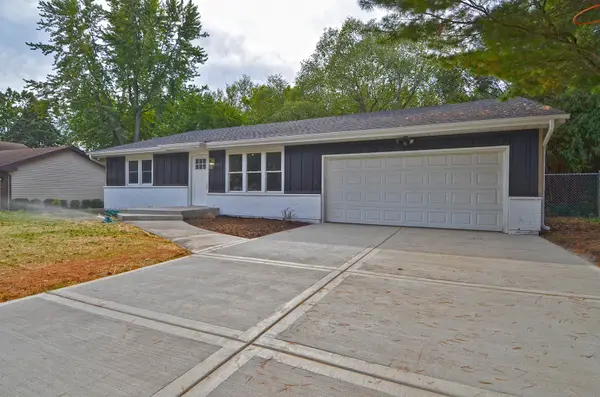 $285,000Pending3 beds 2 baths1,550 sq. ft.
$285,000Pending3 beds 2 baths1,550 sq. ft.1403 James Court, Ottawa, IL 61350
MLS# 12480378Listed by: KELLER WILLIAMS INNOVATE- New
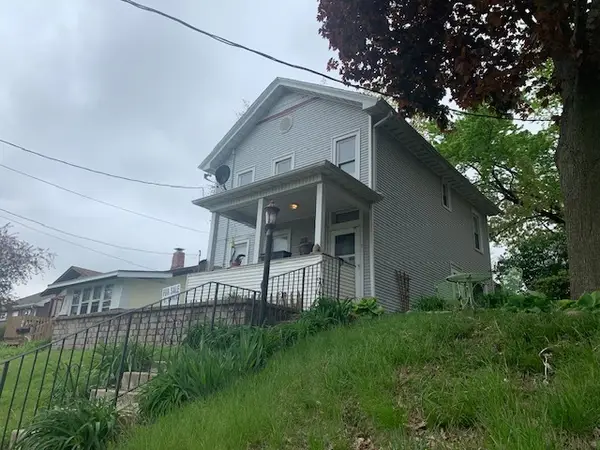 $129,900Active4 beds 2 baths1,680 sq. ft.
$129,900Active4 beds 2 baths1,680 sq. ft.1013 Guion Street, Ottawa, IL 61350
MLS# 12378626Listed by: WASHINGTON SQUARE, REALTORS - New
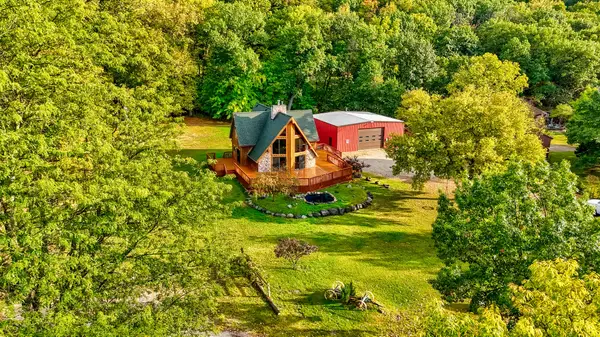 $625,000Active3 beds 3 baths2,183 sq. ft.
$625,000Active3 beds 3 baths2,183 sq. ft.1522 E State Route 71, Ottawa, IL 61350
MLS# 12478021Listed by: COLDWELL BANKER REAL ESTATE GROUP - New
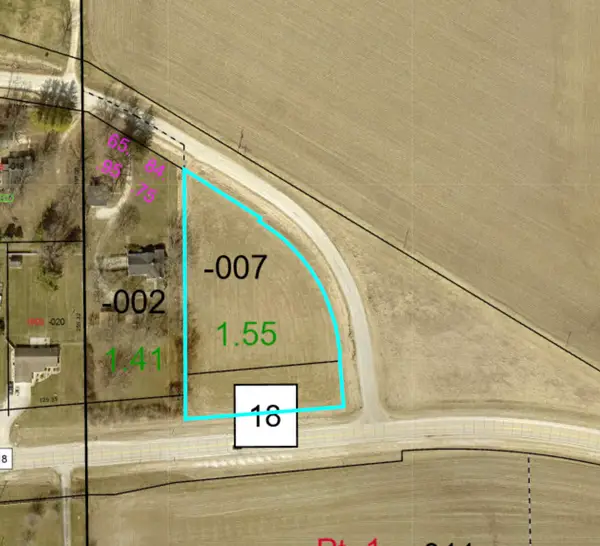 $48,500Active1.55 Acres
$48,500Active1.55 Acres2000 N 3103 Road, Ottawa, IL 61350
MLS# 12480671Listed by: RE/MAX 1ST CHOICE
