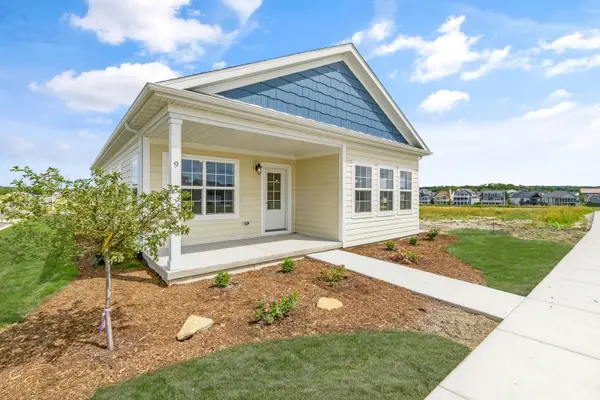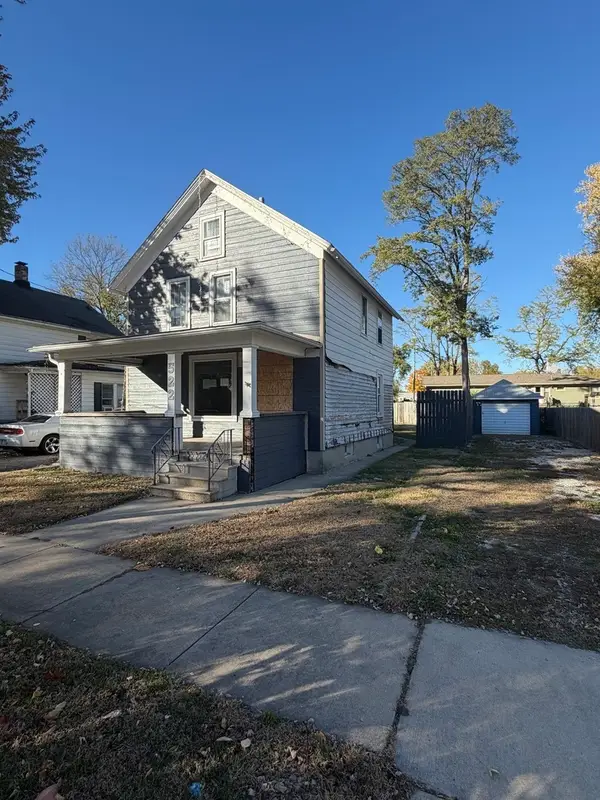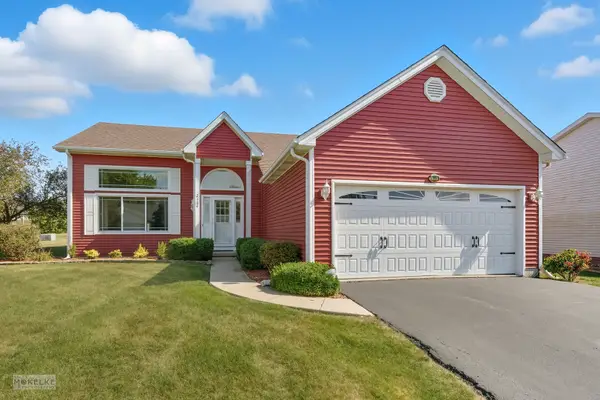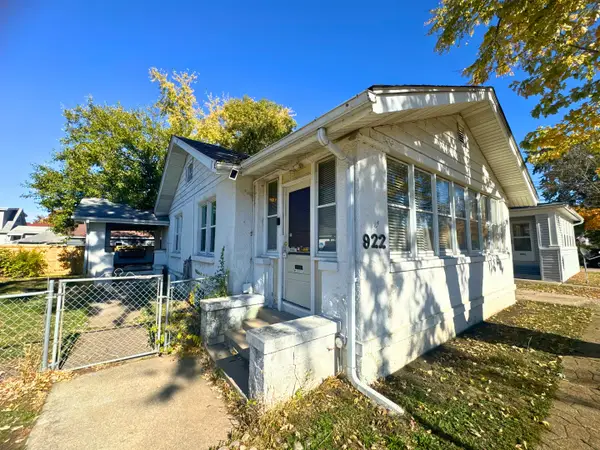9 Beech Tree Place, Ottawa, IL 61350
Local realty services provided by:Better Homes and Gardens Real Estate Star Homes
9 Beech Tree Place,Ottawa, IL 61350
$649,000
- 2 Beds
- 3 Baths
- 2,239 sq. ft.
- Townhouse
- Active
Listed by: jacob valle, pierre alexander
Office: heritage select realty
MLS#:12339261
Source:MLSNI
Price summary
- Price:$649,000
- Price per sq. ft.:$289.86
- Monthly HOA dues:$189
About this home
Waterfront Living at its Finest! Welcome to 9 Beech Tree Place, part of the newly released Harbormere Villas collection at Heritage Harbor-a vibrant marina resort community in the heart of Starved Rock Country. This elegant 2-bedroom, 2.5-bathroom single-story duplex offers 2,239 square feet of thoughtfully designed living space with a finished walkout basement and attached 2-car garage. Set on a premier waterfront lot, this brand-new construction home offers the rare combination of low-maintenance living and luxury finishes. Enjoy peaceful harbor views, lush landscaping, and a seamless connection to the Harbor Walk, downtown canal trail, and resort amenities. Designed for comfort and ease, the open-concept layout features spacious living and dining areas, a modern kitchen, and private outdoor space for entertaining or relaxing by the water. Buyers have the unique opportunity to personalize this home with available upgrade packages at an additional cost. Backed by a 1-year builder warranty, this home is ideal for year-round living, weekend getaways, or as a smart investment in a sought-after resort destination. Don't miss your chance to own a piece of the waterfront lifestyle at Heritage Harbor!
Contact an agent
Home facts
- Year built:2025
- Listing ID #:12339261
- Added:212 day(s) ago
- Updated:November 15, 2025 at 12:06 PM
Rooms and interior
- Bedrooms:2
- Total bathrooms:3
- Full bathrooms:2
- Half bathrooms:1
- Living area:2,239 sq. ft.
Heating and cooling
- Cooling:Central Air
- Heating:Natural Gas
Structure and exterior
- Year built:2025
- Building area:2,239 sq. ft.
Schools
- High school:Ottawa Township High School
- Middle school:Rutland Elementary School
- Elementary school:Rutland Elementary School
Utilities
- Water:Public
- Sewer:Public Sewer
Finances and disclosures
- Price:$649,000
- Price per sq. ft.:$289.86
- Tax amount:$375 (2023)
New listings near 9 Beech Tree Place
- New
 $234,900Active3 beds 2 baths1,982 sq. ft.
$234,900Active3 beds 2 baths1,982 sq. ft.1000 W Superior Street, Ottawa, IL 61350
MLS# 12512928Listed by: EXP REALTY - CHICAGO NORTH AVE - New
 $236,900Active3 beds 2 baths960 sq. ft.
$236,900Active3 beds 2 baths960 sq. ft.1435 Price Street, Ottawa, IL 61350
MLS# 12516342Listed by: COLDWELL BANKER REAL ESTATE GROUP - New
 $360,000Active3 beds 4 baths1,800 sq. ft.
$360,000Active3 beds 4 baths1,800 sq. ft.100 Great Loop Drive #70, Ottawa, IL 61350
MLS# 12515541Listed by: HERITAGE SELECT REALTY - New
 $489,000Active3 beds 2 baths1,539 sq. ft.
$489,000Active3 beds 2 baths1,539 sq. ft.9 Lilac Lane, Ottawa, IL 61350
MLS# 12515459Listed by: HERITAGE SELECT REALTY - New
 $374,900Active3 beds 2 baths1,424 sq. ft.
$374,900Active3 beds 2 baths1,424 sq. ft.Address Withheld By Seller, Ottawa, IL 61350
MLS# 12510803Listed by: SUBURBAN LIFE REALTY, LTD - New
 $18,000Active0.17 Acres
$18,000Active0.17 Acres626 3rd Avenue, Ottawa, IL 61350
MLS# 12512691Listed by: TCG REALTY  $116,900Pending2 beds 1 baths778 sq. ft.
$116,900Pending2 beds 1 baths778 sq. ft.1619 Poplar Street, Ottawa, IL 61350
MLS# 12508960Listed by: COLDWELL BANKER REAL ESTATE GROUP- New
 $114,900Active3 beds 2 baths1,288 sq. ft.
$114,900Active3 beds 2 baths1,288 sq. ft.522 E Superior Street, Ottawa, IL 61350
MLS# 12510925Listed by: RE/MAX TOP PROPERTIES - New
 $315,000Active4 beds 2 baths2,068 sq. ft.
$315,000Active4 beds 2 baths2,068 sq. ft.2804 Turnberry Drive, Ottawa, IL 61350
MLS# 12510497Listed by: PATRIOT HOMES GROUP INC.  $99,600Pending3 beds 1 baths1,008 sq. ft.
$99,600Pending3 beds 1 baths1,008 sq. ft.922 W Lafayette Street, Ottawa, IL 61350
MLS# 12508947Listed by: COLDWELL BANKER REAL ESTATE GROUP
