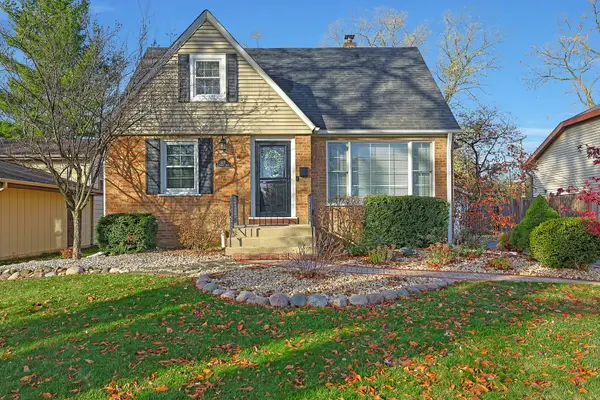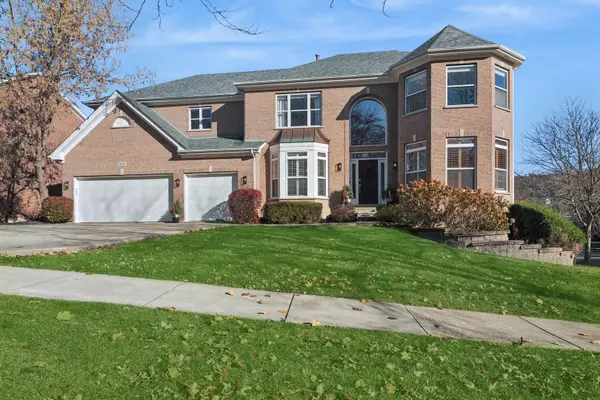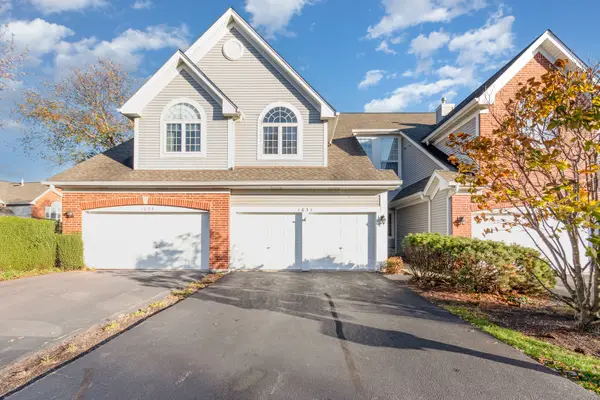1228 S Leo Court, Palatine, IL 60067
Local realty services provided by:Better Homes and Gardens Real Estate Connections
1228 S Leo Court,Palatine, IL 60067
$1,120,000
- 5 Beds
- 5 Baths
- 6,063 sq. ft.
- Single family
- Pending
Listed by: coleen grenier
Office: baird & warner
MLS#:12479117
Source:MLSNI
Price summary
- Price:$1,120,000
- Price per sq. ft.:$184.73
- Monthly HOA dues:$29.17
About this home
A HOME LIKE THIS DOES NOT COME ON THE MARKET OFTEN. Make sure you don't miss this stunning, elegant home in Peregrine Lake Estates. The perfect blend of open concept living yet the right amount of separation for cozy, defined spaces. A perfect floor plan for entertaining, working, and just everyday living. Enter the elegant foyer with soaring ceilings, porcelain tile flooring, breathtaking lighting, and a winding staircase. A lovely formal living room and dining room greets you at the entrance with beautiful bay windows & rich dark wood floors. The family room feels so luxurious with the 18 ft. soaring ceilings, and updated fireplace yet it's the perfect spot for relaxation. The updated gourmet kitchen with granite countertops, backsplash, center island, pantry, and a spacious eating area is both functional and tastefully done. Need to go upstairs? This kitchen is complete with a back staircase! A charming office with built-ins and a full bath on the first floor make for ideal main floor living. The primary suite is a perfect blend of warmth & elegance with a walk in closet, a sitting area with built-ins, and an lovely updated primary bath. The second bedroom has its own full bathroom and walk-in closet. Two more generous size bedrooms and another full bath complete the second level. Downstairs is the full walkout basement that will take your breath away with everything it has to offer. Flooded with tons of natural light all afternoon with the western exposure, this is the absolute must see spot for all your gathering and entertaining. A full bar in the rec room area, another family room area toward the rear, a full bath and another guest suite or office if needed. All freshly painted, recessed lighting, and great ceiling height make for the ideal additional living, entertaining space. And of course you can just walk right outside to your backyard retreat. Whether it's up on the deck or on the patio just enjoy the view of nature. Peregrine Lake Estates is the perfect blend of comfort, elegance and nature all in one of Palatine's most desirable neighborhoods. With the mature tree lined streets, and tranquil ponds this is such a lovely picturesque community yet close to everything you could want as far as shopping, dining, parks, and award winning Fremd High School. Updates include*NEW ROOF 2023* 2023 NEW HOT WATER HEATERS* NEW EPOXY GARAGE FLOOR JUST COMPLETED* BRICK PAVER DRIVEWAY REDONE 2024* Come see this scenic beauty and the lasting value of this location today.
Contact an agent
Home facts
- Year built:2001
- Listing ID #:12479117
- Added:34 day(s) ago
- Updated:November 15, 2025 at 09:25 AM
Rooms and interior
- Bedrooms:5
- Total bathrooms:5
- Full bathrooms:5
- Living area:6,063 sq. ft.
Heating and cooling
- Cooling:Central Air
- Heating:Natural Gas
Structure and exterior
- Roof:Asphalt
- Year built:2001
- Building area:6,063 sq. ft.
- Lot area:0.27 Acres
Schools
- High school:Wm Fremd High School
- Middle school:Plum Grove Middle School
- Elementary school:Hunting Ridge Elementary School
Utilities
- Water:Lake Michigan
- Sewer:Public Sewer
Finances and disclosures
- Price:$1,120,000
- Price per sq. ft.:$184.73
- Tax amount:$23,590 (2023)
New listings near 1228 S Leo Court
- New
 $269,900Active2 beds 2 baths1,155 sq. ft.
$269,900Active2 beds 2 baths1,155 sq. ft.1102 N Knollwood Drive, Palatine, IL 60067
MLS# 12518451Listed by: BAIRD & WARNER FOX VALLEY - GENEVA - New
 $469,900Active3 beds 4 baths2,021 sq. ft.
$469,900Active3 beds 4 baths2,021 sq. ft.2370 N Moseley Court, Palatine, IL 60074
MLS# 12512133Listed by: RE/MAX TOP PERFORMERS - New
 $449,900Active4 beds 2 baths1,880 sq. ft.
$449,900Active4 beds 2 baths1,880 sq. ft.20873 W Rand Court, Palatine, IL 60074
MLS# 12516455Listed by: O'NEIL PROPERTY GROUP, LLC - New
 $429,000Active3 beds 2 baths1,510 sq. ft.
$429,000Active3 beds 2 baths1,510 sq. ft.120 S Rohlwing Road, Palatine, IL 60074
MLS# 12517840Listed by: BERKSHIRE HATHAWAY HOMESERVICES STARCK REAL ESTATE - Open Sat, 10am to 12pmNew
 $310,000Active2 beds 2 baths1,279 sq. ft.
$310,000Active2 beds 2 baths1,279 sq. ft.1225 S Parkside Drive, Palatine, IL 60067
MLS# 12517079Listed by: REDFIN CORPORATION - New
 $869,000Active5 beds 5 baths4,502 sq. ft.
$869,000Active5 beds 5 baths4,502 sq. ft.1919 N Meryls Terrace, Palatine, IL 60074
MLS# 12494950Listed by: BAIRD & WARNER - Open Sat, 12 to 2pmNew
 $399,000Active4 beds 3 baths2,224 sq. ft.
$399,000Active4 beds 3 baths2,224 sq. ft.46 E Country Club Court, Palatine, IL 60067
MLS# 12517389Listed by: COMPASS - New
 $1,050,000Active4 beds 5 baths4,394 sq. ft.
$1,050,000Active4 beds 5 baths4,394 sq. ft.848 W Kenilworth Avenue, Palatine, IL 60067
MLS# 12510522Listed by: BAIRD & WARNER - New
 $389,000Active3 beds 3 baths1,712 sq. ft.
$389,000Active3 beds 3 baths1,712 sq. ft.1031 N Earls Court, Palatine, IL 60067
MLS# 12514981Listed by: BERKSHIRE HATHAWAY HOMESERVICES STARCK REAL ESTATE - Open Sat, 11:30am to 1pmNew
 $414,500Active3 beds 2 baths1,248 sq. ft.
$414,500Active3 beds 2 baths1,248 sq. ft.927 E Cooper Drive, Palatine, IL 60067
MLS# 12515681Listed by: GREYSTONE REALTY
