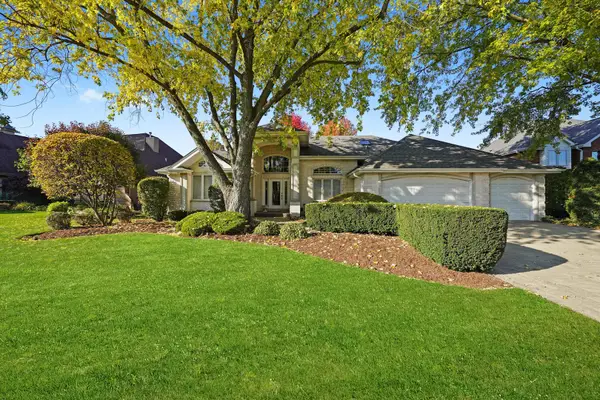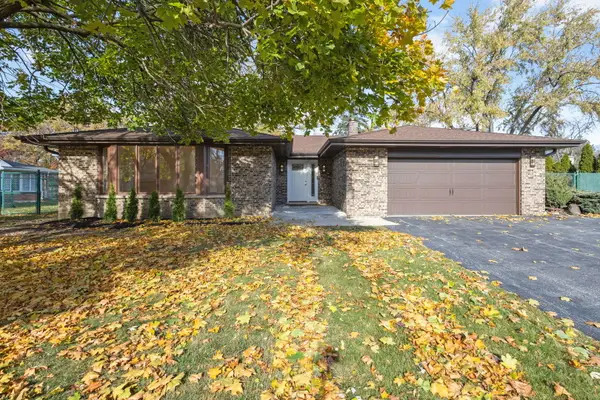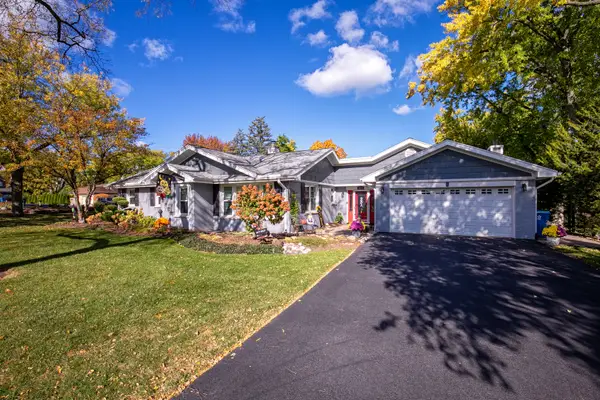430 Shadow Creek Drive, Palos Heights, IL 60463
Local realty services provided by:Better Homes and Gardens Real Estate Connections
430 Shadow Creek Drive,Palos Heights, IL 60463
$899,000
- 6 Beds
- 5 Baths
- 4,848 sq. ft.
- Single family
- Pending
Listed by: deidre rudich
Office: compass
MLS#:12486465
Source:MLSNI
Price summary
- Price:$899,000
- Price per sq. ft.:$185.44
- Monthly HOA dues:$56.83
About this home
Welcome to this custom-built, original-owner home set on an oversized, private lot in the highly desirable Westgate Valley Estates. Featuring 6 bedrooms, 4.5 baths, and exceptional design throughout, this property offers both elegance and functionality.The spacious first-floor primary suite features two walk-in closets and a luxurious private bath & stunning fireplace. A dedicated first-floor office makes working from home seamless, while the open-concept kitchen flows into the family room with soaring ceilings and expansive windows that flood the space with natural light.Upstairs, you'll find two bedrooms connected by a Jack & Jill bath, plus a huge finished space that can be transformed into whatever fits your lifestyle-playroom, media room, hobby area, or additional living space.The finished lower level is truly a retreat, boasting a large recreation room, home gym, sauna, and a second living quarters complete with a beautiful fireplace-perfect for guests or extended family.An attached 3-car garage completes this impressive home, offering comfort, style, and plenty of space in a sought-after neighborhood. Roof was replaced in 2025!
Contact an agent
Home facts
- Year built:1999
- Listing ID #:12486465
- Added:43 day(s) ago
- Updated:November 15, 2025 at 09:25 AM
Rooms and interior
- Bedrooms:6
- Total bathrooms:5
- Full bathrooms:4
- Half bathrooms:1
- Living area:4,848 sq. ft.
Heating and cooling
- Cooling:Central Air
- Heating:Natural Gas
Structure and exterior
- Roof:Asphalt
- Year built:1999
- Building area:4,848 sq. ft.
- Lot area:0.33 Acres
Schools
- High school:A B Shepard High School (Campus
- Middle school:Independence Junior High School
- Elementary school:Navajo Heights Elementary School
Utilities
- Water:Lake Michigan
- Sewer:Public Sewer
Finances and disclosures
- Price:$899,000
- Price per sq. ft.:$185.44
- Tax amount:$11,665 (2023)
New listings near 430 Shadow Creek Drive
- Open Sat, 1 to 3pmNew
 $749,900Active3 beds 4 baths3,165 sq. ft.
$749,900Active3 beds 4 baths3,165 sq. ft.206 Sawgrass Drive, Palos Heights, IL 60463
MLS# 12494298Listed by: FIRST IN REALTY, INC. - Open Sat, 11am to 1pmNew
 $549,900Active3 beds 2 baths1,819 sq. ft.
$549,900Active3 beds 2 baths1,819 sq. ft.6710 W Golfview Lane, Palos Heights, IL 60463
MLS# 12511979Listed by: COLDWELL BANKER REALTY - New
 Listed by BHGRE$399,900Active3 beds 3 baths2,042 sq. ft.
Listed by BHGRE$399,900Active3 beds 3 baths2,042 sq. ft.19 W Bay Road, Palos Heights, IL 60463
MLS# 12516453Listed by: BETTER HOMES & GARDENS REAL ESTATE - New
 $449,500Active4 beds 4 baths2,200 sq. ft.
$449,500Active4 beds 4 baths2,200 sq. ft.9 Lake Katherine Drive, Palos Heights, IL 60463
MLS# 12514068Listed by: BAIRD & WARNER - Open Sun, 12 to 2pm
 $434,900Pending2 beds 2 baths2,277 sq. ft.
$434,900Pending2 beds 2 baths2,277 sq. ft.13235 S Westview Drive, Palos Heights, IL 60463
MLS# 12514431Listed by: @PROPERTIES CHRISTIE'S INTERNATIONAL REAL ESTATE - New
 $389,900Active3 beds 4 baths1,800 sq. ft.
$389,900Active3 beds 4 baths1,800 sq. ft.13405 Forest Ridge Drive #13405, Palos Heights, IL 60463
MLS# 12512025Listed by: HOMESMART CONNECT LLC  $415,000Pending3 beds 3 baths2,077 sq. ft.
$415,000Pending3 beds 3 baths2,077 sq. ft.6220 W 129th Place, Palos Heights, IL 60463
MLS# 12512484Listed by: TOM LEMMENES, INC.- New
 $384,900Active4 beds 4 baths1,964 sq. ft.
$384,900Active4 beds 4 baths1,964 sq. ft.6052 W 128th Street, Palos Heights, IL 60463
MLS# 12512198Listed by: GRANDVIEW REALTY, LLC  $439,900Pending3 beds 2 baths2,056 sq. ft.
$439,900Pending3 beds 2 baths2,056 sq. ft.12243 S 76th Avenue, Palos Heights, IL 60463
MLS# 12507965Listed by: COLDWELL BANKER REALTY $349,900Pending4 beds 3 baths1,744 sq. ft.
$349,900Pending4 beds 3 baths1,744 sq. ft.12810 S Cedar Lane, Palos Heights, IL 60463
MLS# 12445006Listed by: RE/MAX 1ST SERVICE
