671 Dover Street, Pingree Grove, IL 60140
Local realty services provided by:Better Homes and Gardens Real Estate Connections
Listed by: sue stalzer
Office: baird & warner fox valley - geneva
MLS#:12506136
Source:MLSNI
Price summary
- Price:$425,000
- Price per sq. ft.:$172.76
- Monthly HOA dues:$84
About this home
A great house in a great neighborhood!! This is the full package! It has curb appeal and charm from the moment you pull up. You are welcomed into the large and open living and dining rooms with updated flooring in the entryway and kitchen. The kitchen has been updated with Samsung appliances, white cabinets, updated hardware, newer sink and faucet, and updated lighting. It has an island for additional work space and storage as well as a nice big eating area. The kitchen is open to the family room making it a great space for everyone to be together! The master bedroom is huge with great light, ensuite bath with tub and standing shower, updated lighting and vanity with double sinks, and a huge walk in closet! All three additional bedrooms have walk in closets too! There is a small loft that that makes the perfect office space, and laundry on the second level for great convenience! The fully fenced yard has the most beautiful view of the pond which makes for the best sunrises and a wonderful feeling of privacy. The pool and large patio are fun for summertime entertaining! The unfinished basement has got a great layout to finish or just provide all the storage you need. Water softener, garage door opener and door springs, sump and battery backup have all been replaced. Cambridge Lakes is a lovely neighborhood with a clubhouse, pool, exercise center, walking trails, and fabulous schools too!
Contact an agent
Home facts
- Year built:2009
- Listing ID #:12506136
- Added:11 day(s) ago
- Updated:November 11, 2025 at 09:09 AM
Rooms and interior
- Bedrooms:4
- Total bathrooms:3
- Full bathrooms:2
- Half bathrooms:1
- Living area:2,460 sq. ft.
Heating and cooling
- Cooling:Central Air
- Heating:Forced Air, Natural Gas
Structure and exterior
- Roof:Asphalt
- Year built:2009
- Building area:2,460 sq. ft.
- Lot area:0.17 Acres
Utilities
- Water:Public
- Sewer:Public Sewer
Finances and disclosures
- Price:$425,000
- Price per sq. ft.:$172.76
- Tax amount:$9,483 (2024)
New listings near 671 Dover Street
- New
 $449,900Active4 beds 3 baths2,051 sq. ft.
$449,900Active4 beds 3 baths2,051 sq. ft.2461 Tahoe Lane, Pingree Grove, IL 60140
MLS# 12515381Listed by: CORE REALTY & INVESTMENTS INC. - New
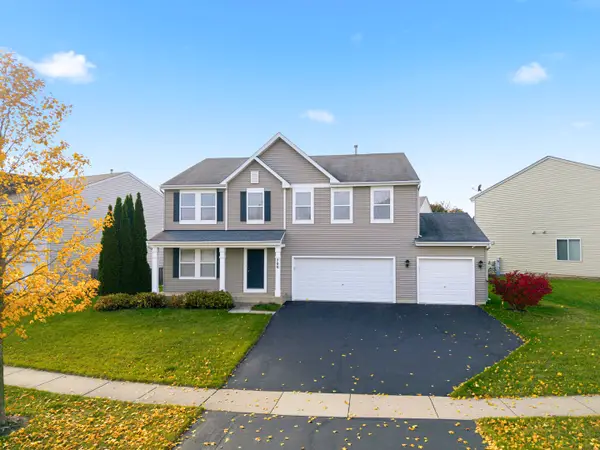 $425,000Active4 beds 3 baths2,800 sq. ft.
$425,000Active4 beds 3 baths2,800 sq. ft.700 Brighton Drive, Pingree Grove, IL 60140
MLS# 12508127Listed by: EXP REALTY - GENEVA - New
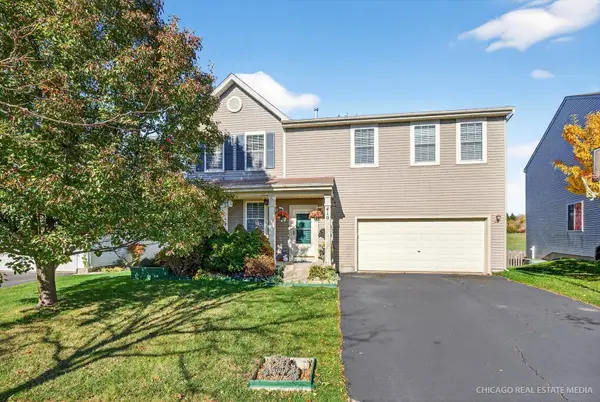 $420,000Active4 beds 3 baths2,379 sq. ft.
$420,000Active4 beds 3 baths2,379 sq. ft.410 Brookhaven Trail, Pingree Grove, IL 60140
MLS# 12512482Listed by: 4 SALE REALTY ADVANTAGE - New
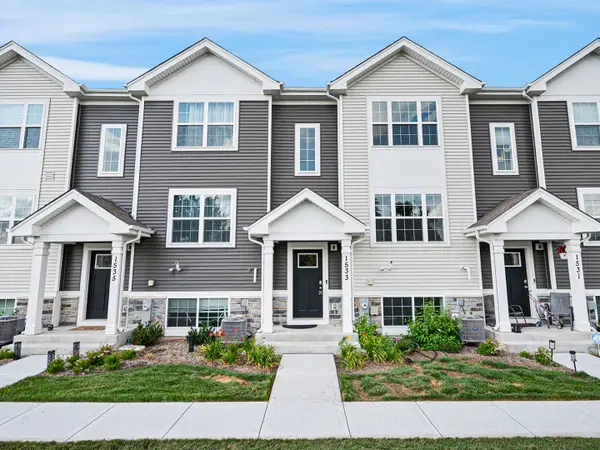 $299,990Active2 beds 3 baths1,579 sq. ft.
$299,990Active2 beds 3 baths1,579 sq. ft.1533 Yosemite Way, Pingree Grove, IL 60140
MLS# 12511957Listed by: GRANDVIEW REALTY, LLC - Open Sat, 12 to 2pmNew
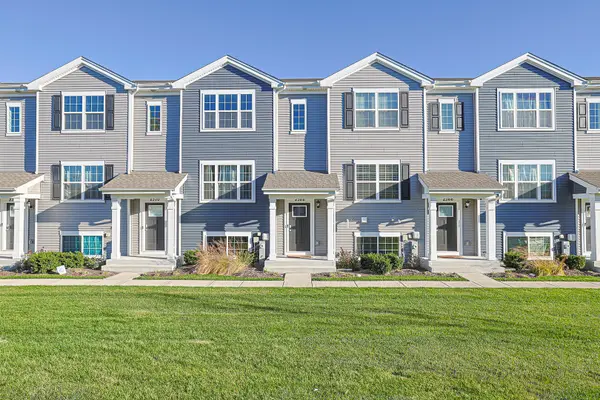 $312,500Active4 beds 3 baths1,756 sq. ft.
$312,500Active4 beds 3 baths1,756 sq. ft.2368 Alison Avenue, Pingree Grove, IL 60140
MLS# 12510865Listed by: HOMESMART CONNECT LLC 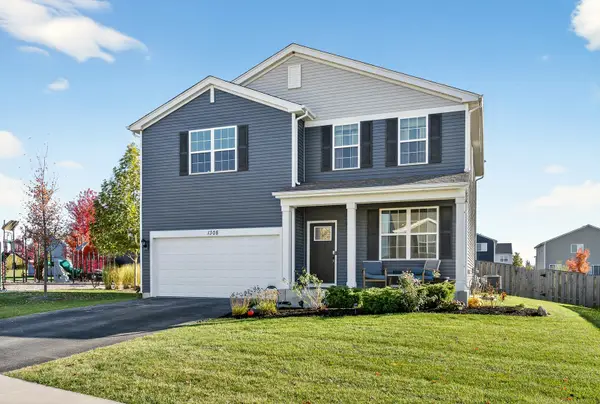 $469,900Pending4 beds 4 baths2,517 sq. ft.
$469,900Pending4 beds 4 baths2,517 sq. ft.1308 Bayberry Circle, Pingree Grove, IL 60140
MLS# 12506697Listed by: REDFIN CORPORATION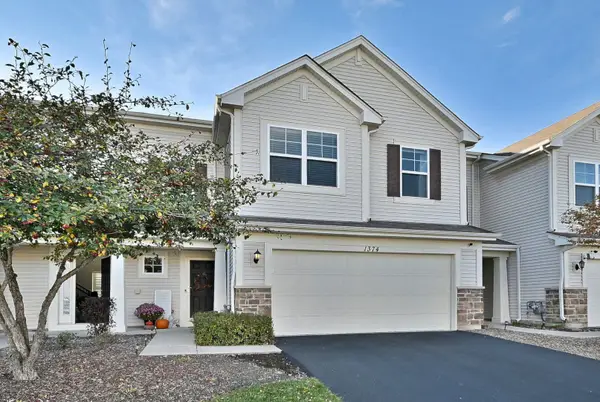 $295,000Pending3 beds 3 baths1,758 sq. ft.
$295,000Pending3 beds 3 baths1,758 sq. ft.1374 Newport Circle, Pingree Grove, IL 60140
MLS# 12506545Listed by: MCALLISTER REAL ESTATE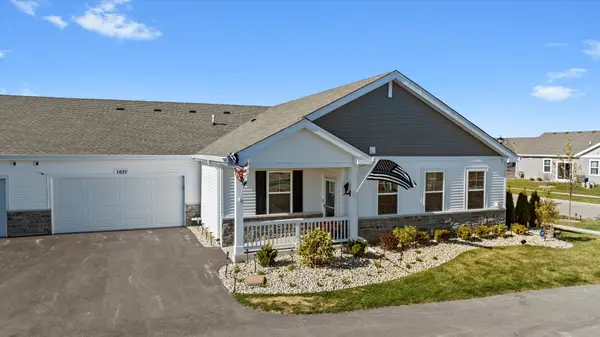 $349,000Active2 beds 2 baths1,360 sq. ft.
$349,000Active2 beds 2 baths1,360 sq. ft.1071 Williamsburg Street, Pingree Grove, IL 60140
MLS# 12505587Listed by: HOMETOWN REAL ESTATE GROUP LLC- Open Sun, 12am to 3pm
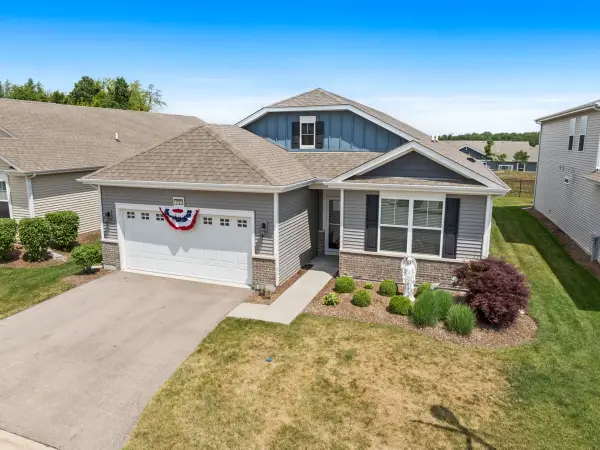 $384,000Active2 beds 2 baths1,664 sq. ft.
$384,000Active2 beds 2 baths1,664 sq. ft.1150 Americana Avenue, Pingree Grove, IL 60140
MLS# 12503109Listed by: CENTURY 21 NEW HERITAGE - HAMPSHIRE
