12204 Blair Drive, Plainfield, IL 60585
Local realty services provided by:Better Homes and Gardens Real Estate Star Homes
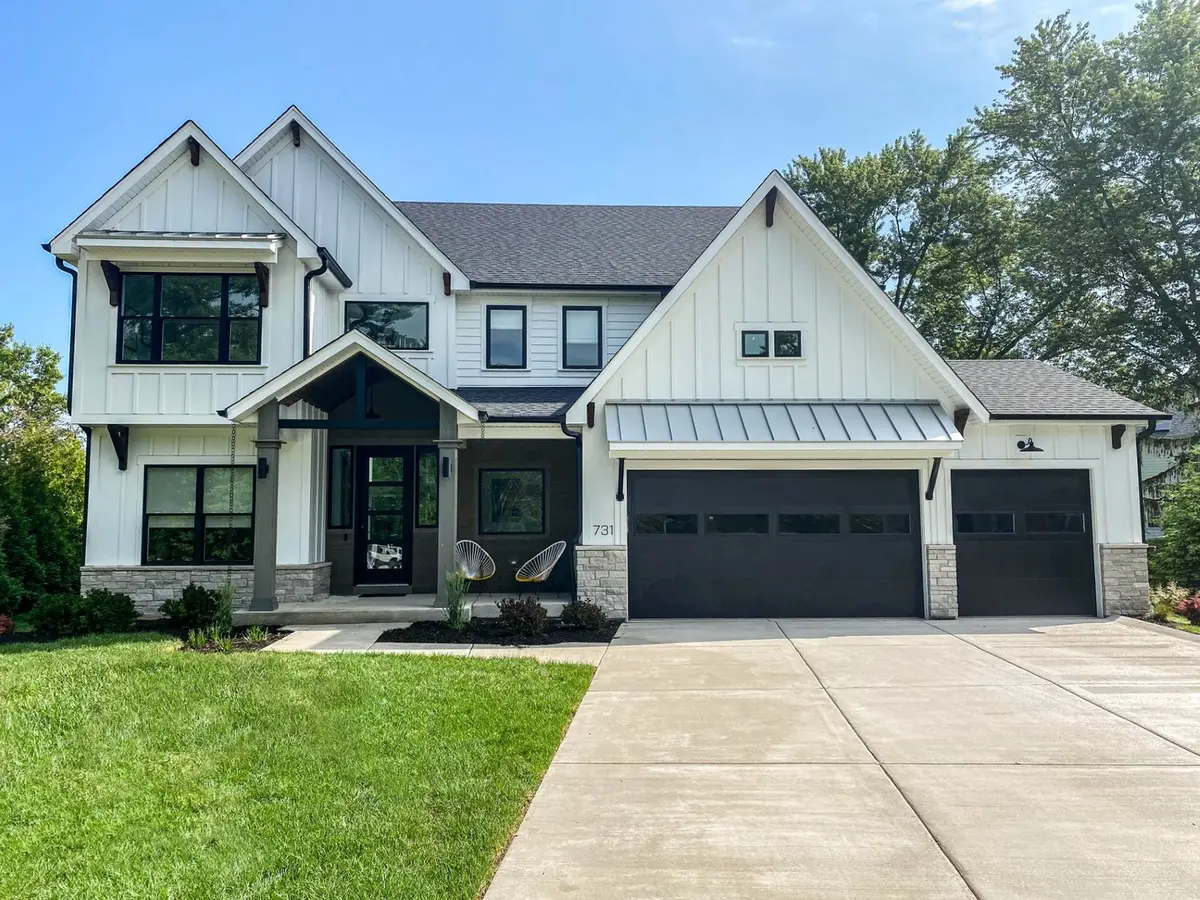
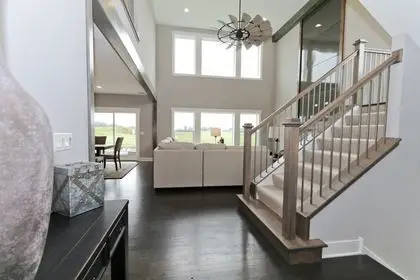
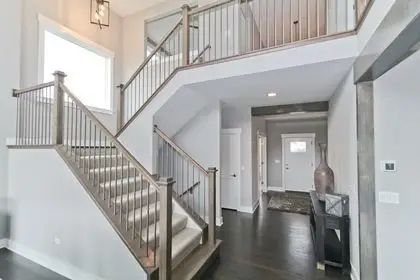
12204 Blair Drive,Plainfield, IL 60585
$1,103,719
- 4 Beds
- 4 Baths
- 3,062 sq. ft.
- Single family
- Pending
Listed by:elizabeth schoonenberg
Office:john greene, realtor
MLS#:11994806
Source:MLSNI
Price summary
- Price:$1,103,719
- Price per sq. ft.:$360.46
- Monthly HOA dues:$62.5
About this home
"Discover the epitome of luxury living in this new, proposed construction masterpiece! Featuring a great valueted owner's suite with luxury bath, basking in natural light throughout, this home offers unparalleled comfort and convenience. With 4 bedrooms, 3.1 baths, "Parker III" is an efficient and open floor plan effortlessly blends style and functionality. Indulge your culinary passions in the chef's kitchen, with huge prep/dining island, Quartz countertops, hidden pantry, hardwood flooring, and entertain guests in the grandeur of the 2-story great room with a fabulous fireplace. This open 2 story floor plan features 4 bedrooms and 3 full baths on the 2nd floor, and a 1/2 bath on the main. This Proposed Custom home will be crafted by a Premier, Award Winning and local custom builder . Design/Details is the Difference with over 35 yrs of designing/building homes -quality, service, & rigorous 3rd party inspections incl ENERGY STAR, HERS & EPA Indoor Air Plus! Enjoy allergen-free living with ERV system that improves indoor air quality allergens plus Low VOC paints/stains in any of our homes! Stewart Ridge located in North Plainfield is a unique neighborhood of other custom home designs complete with an Impressive Landscaped entrance, Fountain pond and Trails. . Stewart Ridge is conveniently located minutes from Shopping, Jewel, Caputo's, Dining, Downtown Plainfield and Naperville. There is Good accessibility to train and expressways I55 and I80. Students attend Highly Acclaimed District 308 Grande Park Elem-Murphy JH-Oswego East HS! homes! *Photos are ideas/examples of quality* Builder model is available to see quality and workmanship by Appointment.Elevate your lifestyle - inquire now to make this dream home yours!"
Contact an agent
Home facts
- Year built:2025
- Listing Id #:11994806
- Added:528 day(s) ago
- Updated:August 13, 2025 at 07:39 AM
Rooms and interior
- Bedrooms:4
- Total bathrooms:4
- Full bathrooms:3
- Half bathrooms:1
- Living area:3,062 sq. ft.
Heating and cooling
- Cooling:Central Air
- Heating:Forced Air, Natural Gas
Structure and exterior
- Roof:Asphalt
- Year built:2025
- Building area:3,062 sq. ft.
Schools
- High school:Oswego East High School
- Middle school:Murphy Junior High School
- Elementary school:Grande Park Elementary School
Utilities
- Water:Lake Michigan
Finances and disclosures
- Price:$1,103,719
- Price per sq. ft.:$360.46
New listings near 12204 Blair Drive
- Open Sat, 11am to 1pmNew
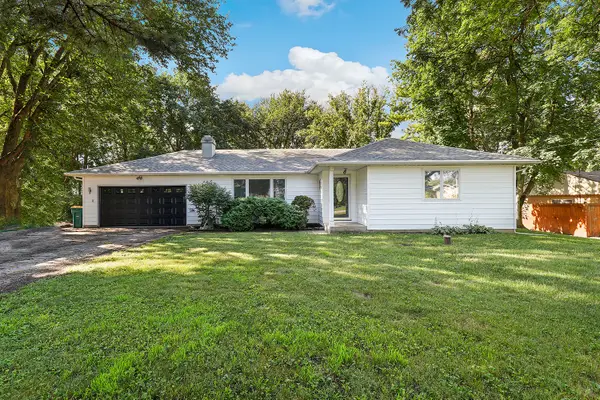 $374,900Active3 beds 2 baths1,390 sq. ft.
$374,900Active3 beds 2 baths1,390 sq. ft.23351 W 135th Street, Plainfield, IL 60544
MLS# 12435881Listed by: REDFIN CORPORATION - Open Sat, 12 to 2pmNew
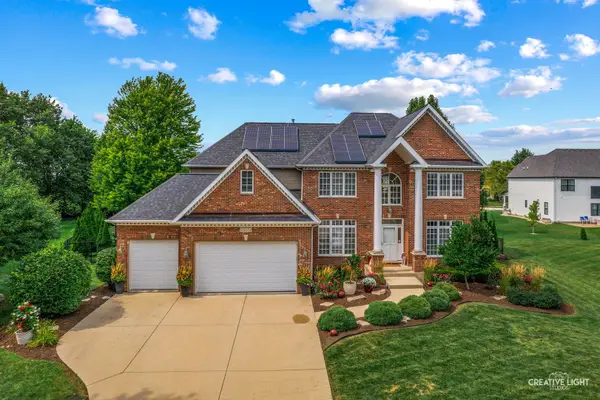 $650,000Active5 beds 5 baths3,587 sq. ft.
$650,000Active5 beds 5 baths3,587 sq. ft.25151 Thornberry Drive, Plainfield, IL 60544
MLS# 12404589Listed by: BAIRD & WARNER - New
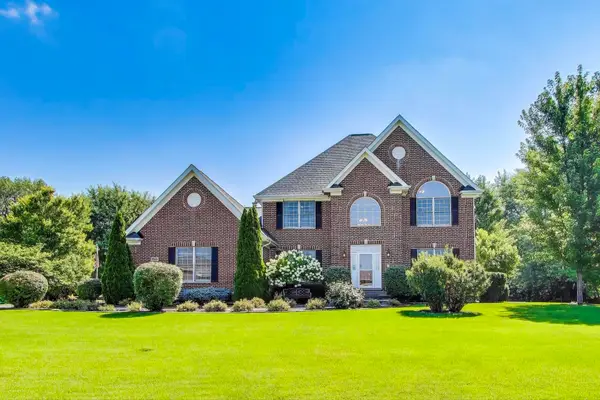 $560,000Active4 beds 3 baths2,842 sq. ft.
$560,000Active4 beds 3 baths2,842 sq. ft.11523 S Kristi Drive, Plainfield, IL 60585
MLS# 12443273Listed by: @PROPERTIES CHRISTIE'S INTERNATIONAL REAL ESTATE - New
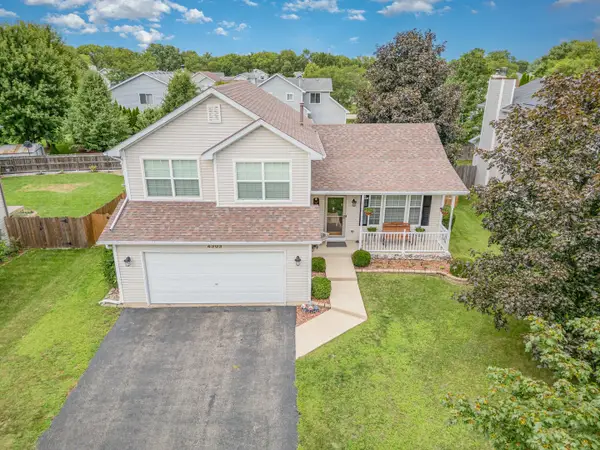 $375,000Active3 beds 2 baths1,712 sq. ft.
$375,000Active3 beds 2 baths1,712 sq. ft.4303 Anthony Lane, Plainfield, IL 60586
MLS# 12444722Listed by: COLDWELL BANKER REAL ESTATE GROUP - New
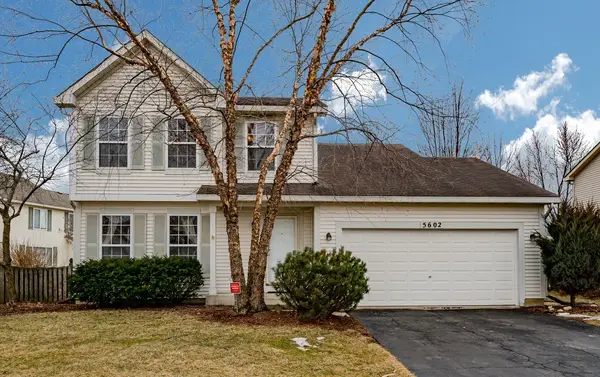 $369,999Active4 beds 3 baths1,805 sq. ft.
$369,999Active4 beds 3 baths1,805 sq. ft.5602 Steamboat Circle, Plainfield, IL 60586
MLS# 12439792Listed by: REALTY OF AMERICA, LLC - New
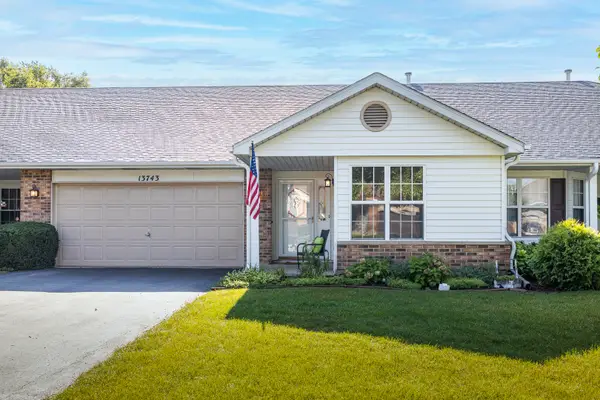 $299,900Active2 beds 2 baths1,429 sq. ft.
$299,900Active2 beds 2 baths1,429 sq. ft.13743 S Magnolia Drive, Plainfield, IL 60544
MLS# 12446004Listed by: KELLER WILLIAMS INFINITY - New
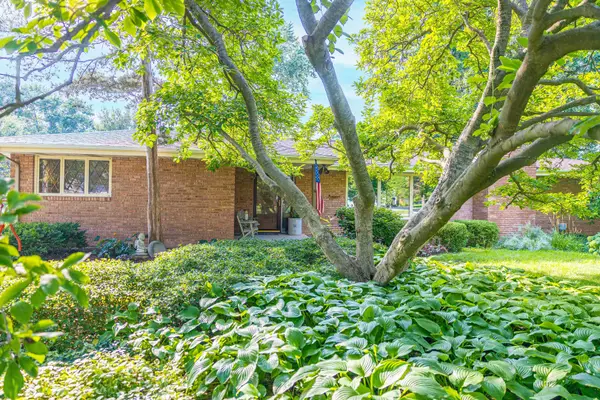 $475,000Active3 beds 2 baths2,248 sq. ft.
$475,000Active3 beds 2 baths2,248 sq. ft.2521 Von Esch Road, Plainfield, IL 60586
MLS# 12441718Listed by: RE/MAX ULTIMATE PROFESSIONALS - Open Sat, 12 to 2pmNew
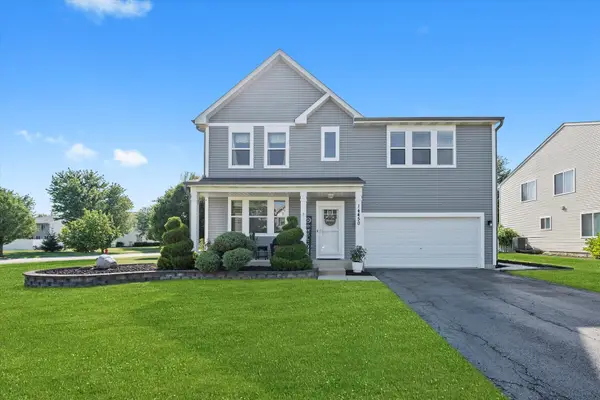 $539,990Active4 beds 4 baths2,496 sq. ft.
$539,990Active4 beds 4 baths2,496 sq. ft.14450 Independence Drive, Plainfield, IL 60544
MLS# 12442679Listed by: SU FAMILIA REAL ESTATE - Open Sat, 10am to 2pmNew
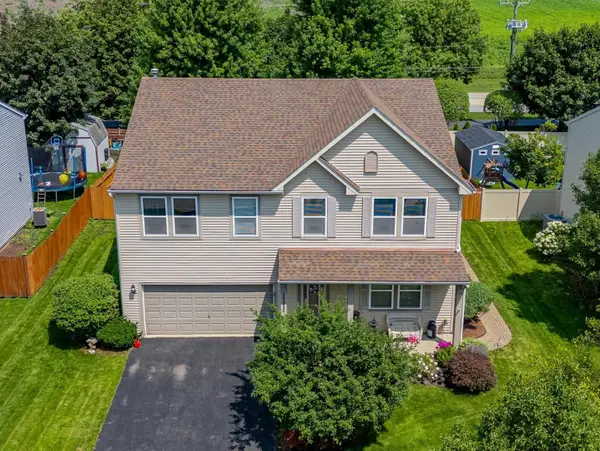 $440,000Active5 beds 3 baths2,960 sq. ft.
$440,000Active5 beds 3 baths2,960 sq. ft.25220 Government Lane, Plainfield, IL 60544
MLS# 12445515Listed by: REALTY OF AMERICA, LLC 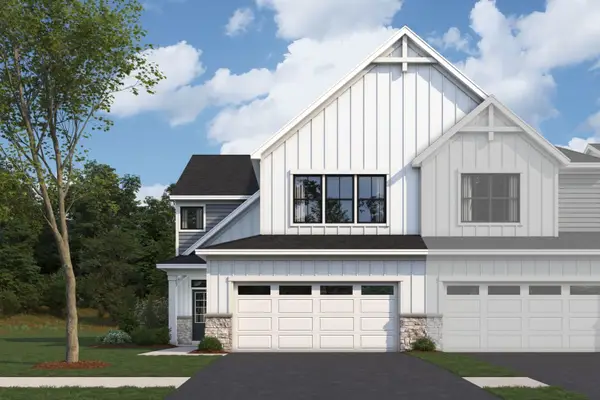 $409,990Pending3 beds 3 baths2,025 sq. ft.
$409,990Pending3 beds 3 baths2,025 sq. ft.25454 W Stockwell Drive, Plainfield, IL 60544
MLS# 12445196Listed by: LITTLE REALTY

