12433 Dublin Lane, Plainfield, IL 60585
Local realty services provided by:Better Homes and Gardens Real Estate Connections
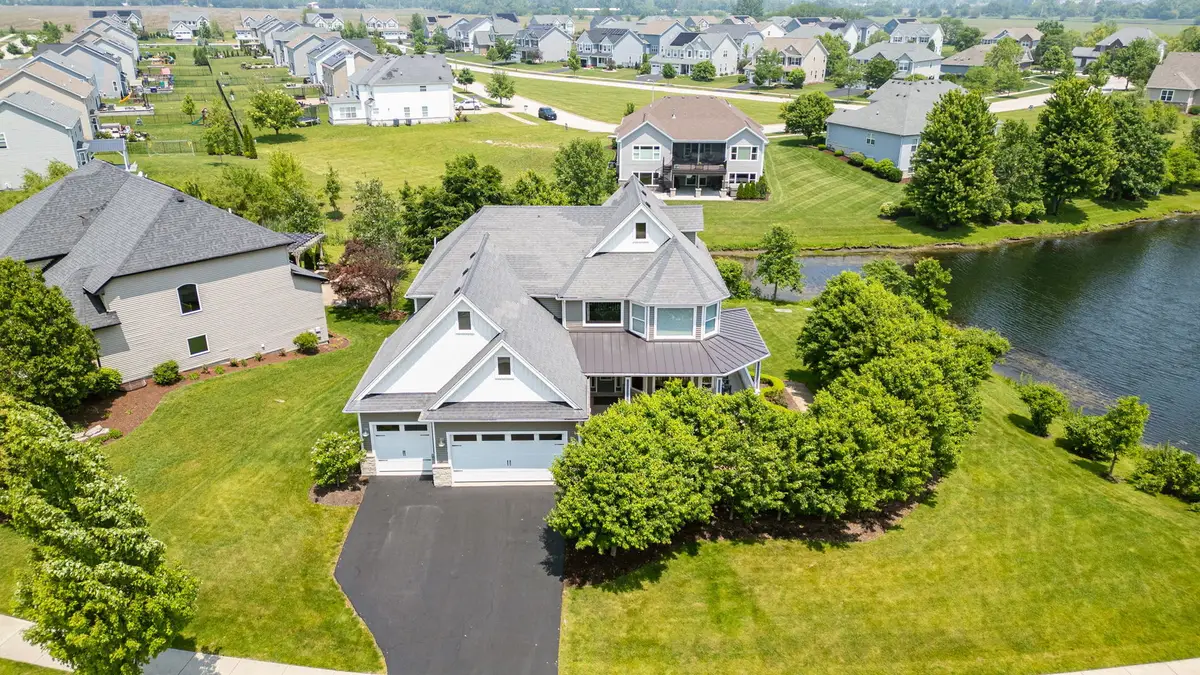
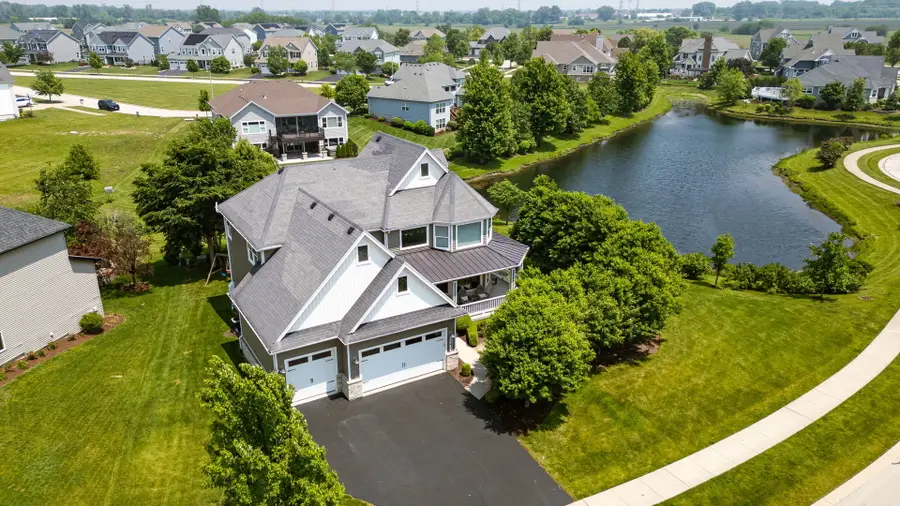
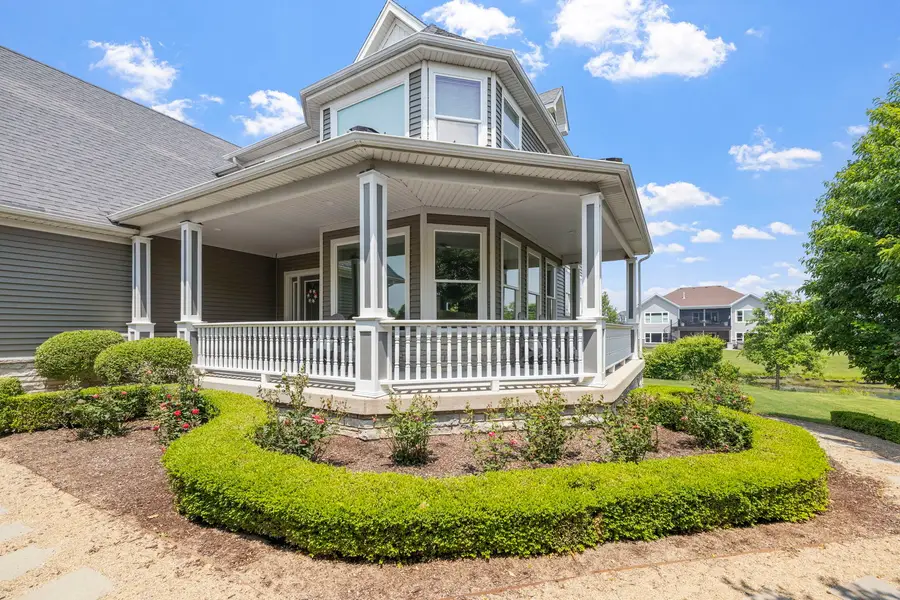
Listed by:kim scott
Office:@properties christie's international real estate
MLS#:12381765
Source:MLSNI
Price summary
- Price:$789,000
- Price per sq. ft.:$280.38
- Monthly HOA dues:$50
About this home
WELCOME TO EXCEPTIONAL. Why build new when you can move right into this stunning, fully updated Pinnacle-built luxury home in the prestigious Kings Bridge community? From the moment you arrive, the curb appeal will wow you-featuring a newer wraparound Trex deck overlooking a serene pond, this home offers over 4,000 sq. ft. of beautifully finished living space. The main level is filled with natural light and showcases a brand-new, open-concept kitchen with today's most desired finishes, an oversized island with ample storage, and gorgeous pond views. The adjacent family room impresses with floor-to-ceiling windows, while the main level also includes a newly renovated powder room and a private office. Upstairs, you'll find four spacious bedrooms, each with custom closet systems and new lighting in modern, soothing tones. The second level includes two fully updated baths designed with style and comfort in mind. The fully finished English basement adds even more living space, featuring 9-foot ceilings, a fifth bedroom, a full bath with a luxurious steam shower, a second office, and a playroom & rec area. The 3-car garage includes additional attic storage. This home is a rare gem-immaculately maintained, thoughtfully upgraded, and truly move-in ready. Don't miss this opportunity!
Contact an agent
Home facts
- Year built:2012
- Listing Id #:12381765
- Added:69 day(s) ago
- Updated:August 13, 2025 at 07:45 AM
Rooms and interior
- Bedrooms:5
- Total bathrooms:4
- Full bathrooms:3
- Half bathrooms:1
- Living area:2,814 sq. ft.
Heating and cooling
- Cooling:Central Air
- Heating:Forced Air, Natural Gas
Structure and exterior
- Roof:Asphalt
- Year built:2012
- Building area:2,814 sq. ft.
- Lot area:0.32 Acres
Schools
- High school:Oswego East High School
- Middle school:Murphy Junior High School
- Elementary school:Grande Park Elementary School
Utilities
- Water:Public
- Sewer:Public Sewer
Finances and disclosures
- Price:$789,000
- Price per sq. ft.:$280.38
- Tax amount:$10,789 (2023)
New listings near 12433 Dublin Lane
- Open Sat, 11am to 1pmNew
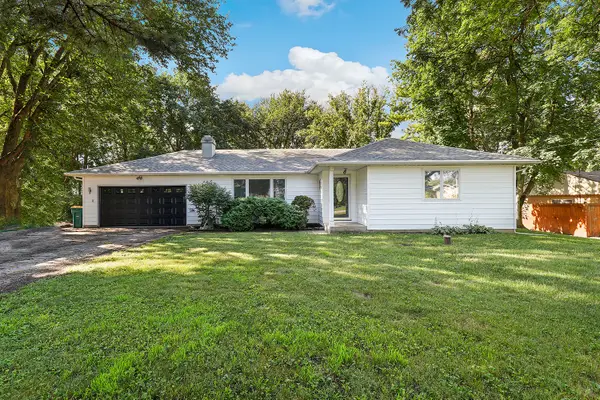 $374,900Active3 beds 2 baths1,390 sq. ft.
$374,900Active3 beds 2 baths1,390 sq. ft.23351 W 135th Street, Plainfield, IL 60544
MLS# 12435881Listed by: REDFIN CORPORATION - Open Sat, 12 to 2pmNew
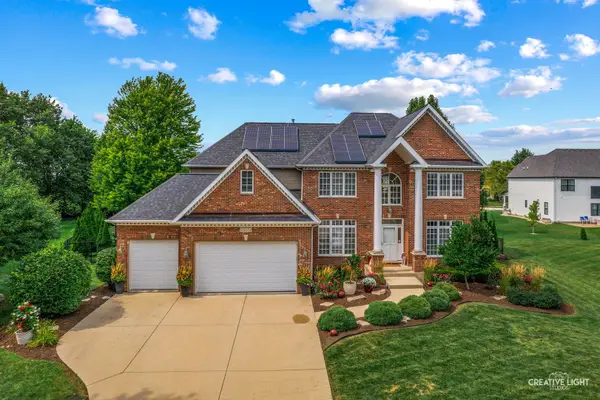 $650,000Active5 beds 5 baths3,587 sq. ft.
$650,000Active5 beds 5 baths3,587 sq. ft.25151 Thornberry Drive, Plainfield, IL 60544
MLS# 12404589Listed by: BAIRD & WARNER - New
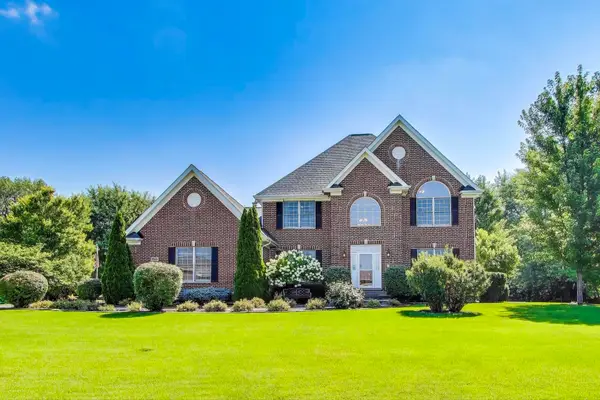 $560,000Active4 beds 3 baths2,842 sq. ft.
$560,000Active4 beds 3 baths2,842 sq. ft.11523 S Kristi Drive, Plainfield, IL 60585
MLS# 12443273Listed by: @PROPERTIES CHRISTIE'S INTERNATIONAL REAL ESTATE - New
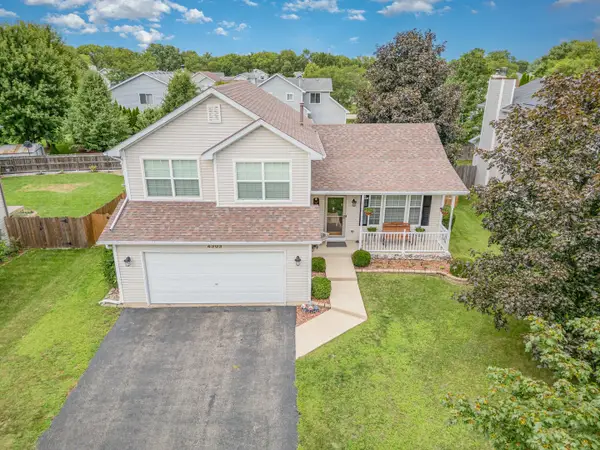 $375,000Active3 beds 2 baths1,712 sq. ft.
$375,000Active3 beds 2 baths1,712 sq. ft.4303 Anthony Lane, Plainfield, IL 60586
MLS# 12444722Listed by: COLDWELL BANKER REAL ESTATE GROUP - New
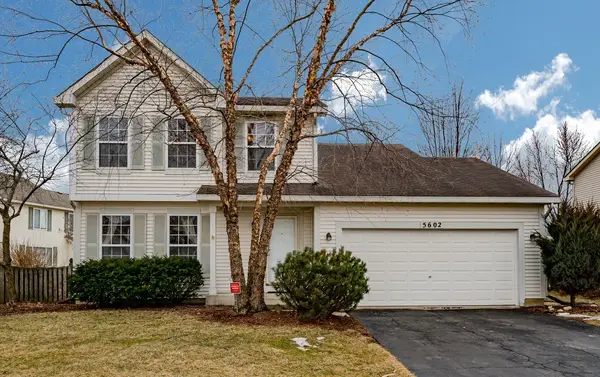 $369,999Active4 beds 3 baths1,805 sq. ft.
$369,999Active4 beds 3 baths1,805 sq. ft.5602 Steamboat Circle, Plainfield, IL 60586
MLS# 12439792Listed by: REALTY OF AMERICA, LLC - New
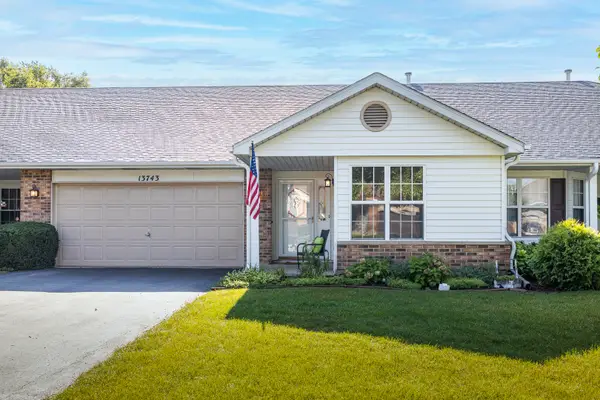 $299,900Active2 beds 2 baths1,429 sq. ft.
$299,900Active2 beds 2 baths1,429 sq. ft.13743 S Magnolia Drive, Plainfield, IL 60544
MLS# 12446004Listed by: KELLER WILLIAMS INFINITY - New
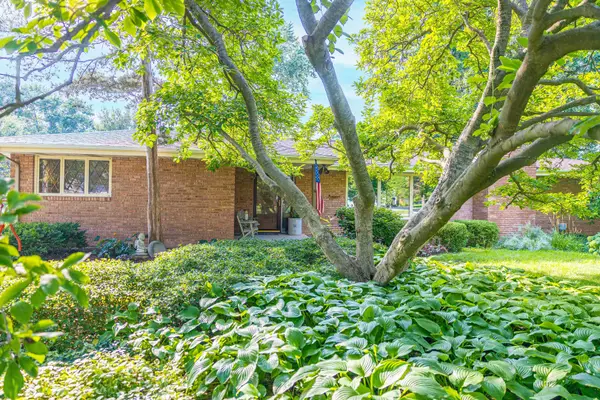 $475,000Active3 beds 2 baths2,248 sq. ft.
$475,000Active3 beds 2 baths2,248 sq. ft.2521 Von Esch Road, Plainfield, IL 60586
MLS# 12441718Listed by: RE/MAX ULTIMATE PROFESSIONALS - Open Sat, 12 to 2pmNew
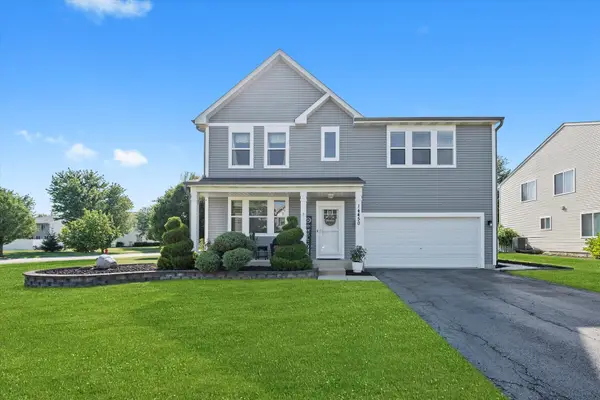 $539,990Active4 beds 4 baths2,496 sq. ft.
$539,990Active4 beds 4 baths2,496 sq. ft.14450 Independence Drive, Plainfield, IL 60544
MLS# 12442679Listed by: SU FAMILIA REAL ESTATE - Open Sat, 10am to 2pmNew
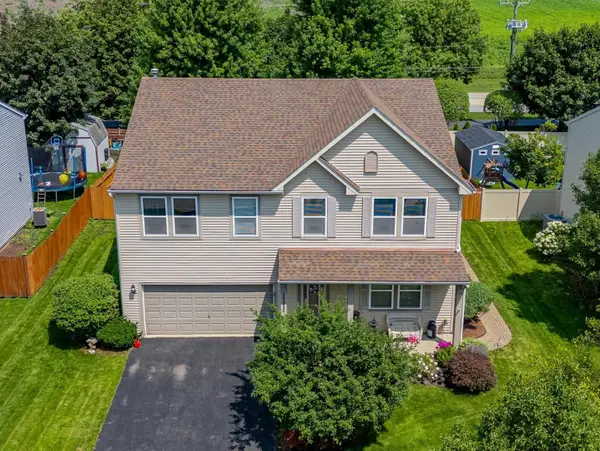 $440,000Active5 beds 3 baths2,960 sq. ft.
$440,000Active5 beds 3 baths2,960 sq. ft.25220 Government Lane, Plainfield, IL 60544
MLS# 12445515Listed by: REALTY OF AMERICA, LLC 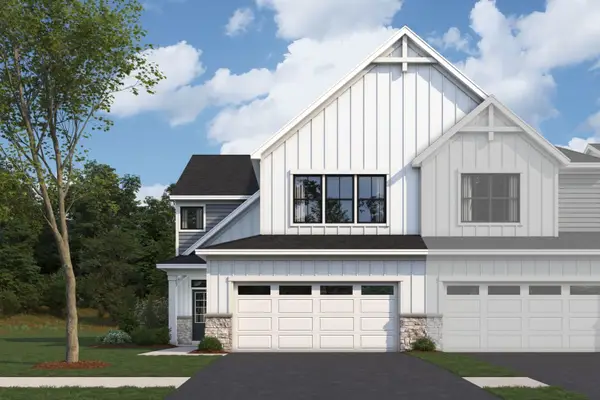 $409,990Pending3 beds 3 baths2,025 sq. ft.
$409,990Pending3 beds 3 baths2,025 sq. ft.25454 W Stockwell Drive, Plainfield, IL 60544
MLS# 12445196Listed by: LITTLE REALTY

