1419 Major Drive, Plainfield, IL 60586
Local realty services provided by:Better Homes and Gardens Real Estate Star Homes
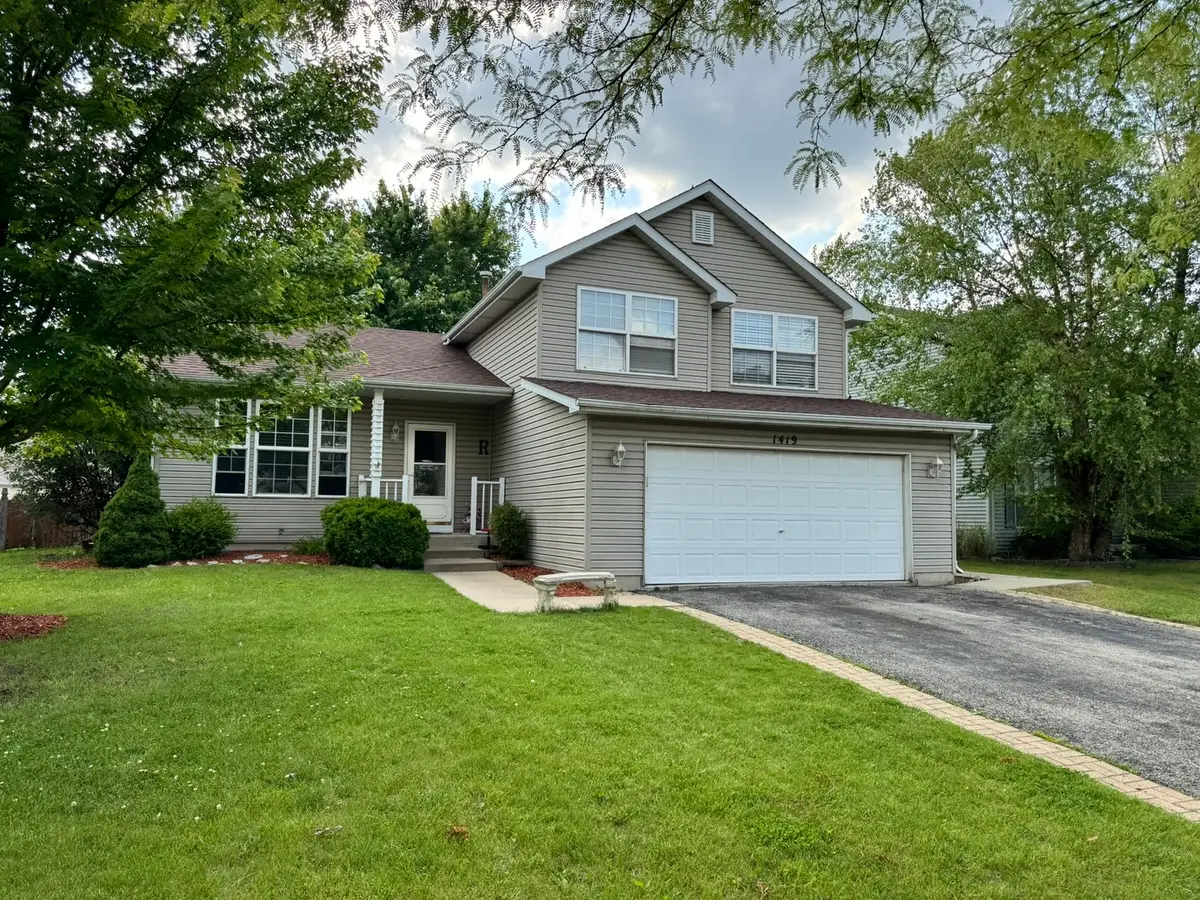
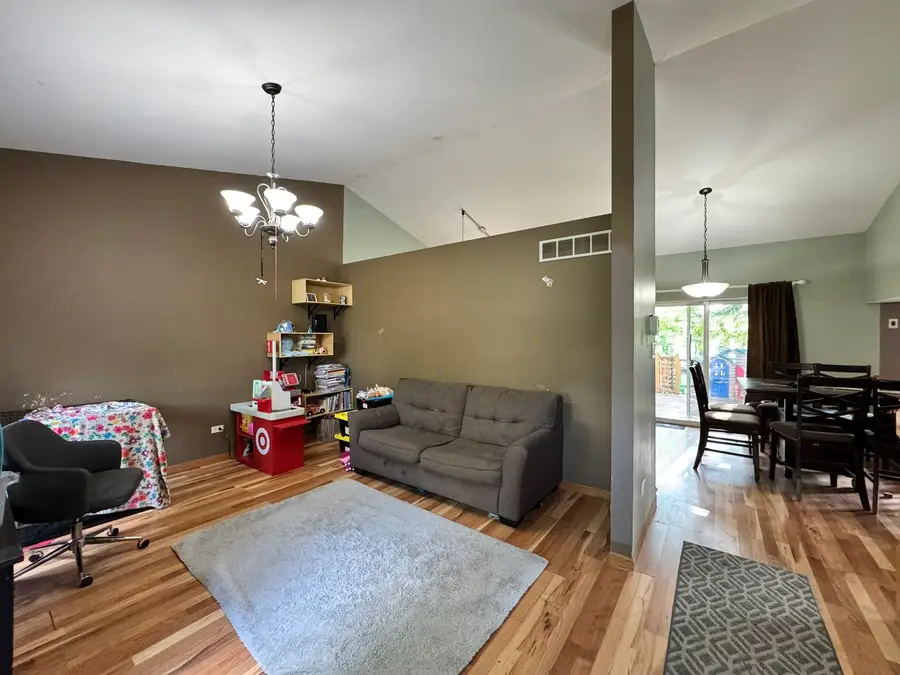
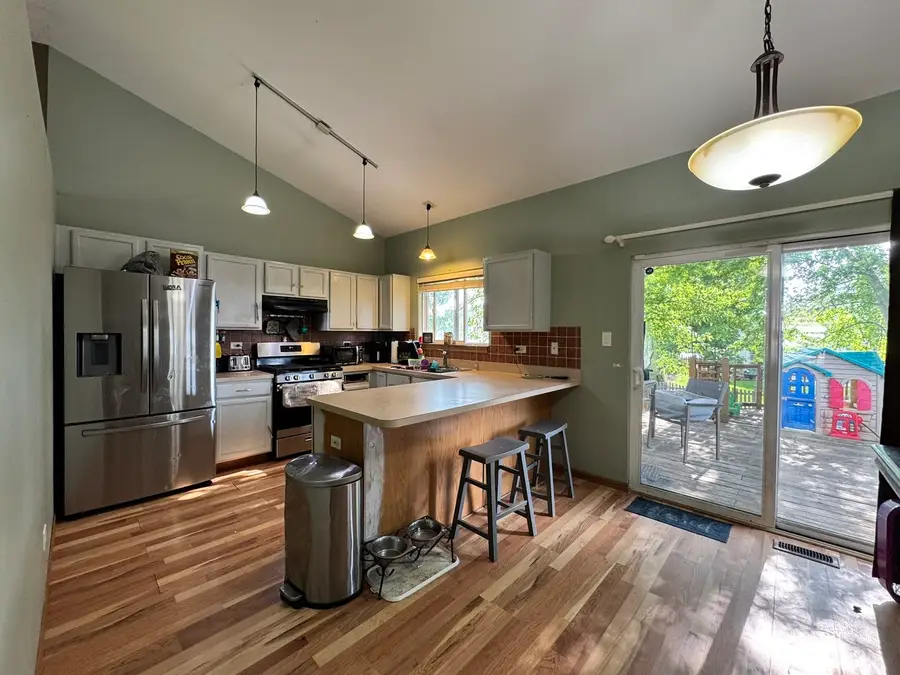
1419 Major Drive,Plainfield, IL 60586
$325,000
- 3 Beds
- 2 Baths
- 1,600 sq. ft.
- Single family
- Pending
Listed by:daniel evans
Office:ziggy realty and builders
MLS#:12389015
Source:MLSNI
Price summary
- Price:$325,000
- Price per sq. ft.:$203.13
- Monthly HOA dues:$16.67
About this home
MOTIVATED SELLER--WILLING TO OFFER UP TO $8,000 TOWARD BUYER'S CLOSING COSTS! Make it yours! This home has great bones and tons of space, and it's priced to reflect some updates and TLC it may need. A little work will go a long way here -- perfect for buyers who want to build equity while adding their personal touch. Located in a great neighborhood with lots of potential! Welcome to this charming 1600 sq ft, two-story single-family home built in 2001, nestled on a generous 7,840 sq ft lot in the desirable Plainfield neighborhood. Featuring 3 bedrooms and 1.5 baths this residence combines classic comfort with potential for personalization. Spacious Layout: Step into a foyer that leads to a bright living and dining area, accented with a cozy fireplace. Inviting Bedrooms: Three upstairs bedrooms, including a primary suite, offer generous space and natural light-perfect for rest and rejuvenation. Basement: A partially finished basement extends living options-ideal for a home office, media room, or play space. Located in Plainfield's growth corridor-between Joliet and Naperville-this residence is minutes from I-55, top rated schools, shipping destinations, parks, and charming downtown Plainfield. Selling "AS-IS"
Contact an agent
Home facts
- Year built:2001
- Listing Id #:12389015
- Added:65 day(s) ago
- Updated:August 13, 2025 at 07:45 AM
Rooms and interior
- Bedrooms:3
- Total bathrooms:2
- Full bathrooms:1
- Half bathrooms:1
- Living area:1,600 sq. ft.
Heating and cooling
- Cooling:Central Air
- Heating:Natural Gas
Structure and exterior
- Roof:Asphalt
- Year built:2001
- Building area:1,600 sq. ft.
- Lot area:0.18 Acres
Schools
- High school:Joliet West High School
- Middle school:Troy Middle School
- Elementary school:Willian B Orenic Intermediate
Utilities
- Water:Lake Michigan, Public
- Sewer:Public Sewer
Finances and disclosures
- Price:$325,000
- Price per sq. ft.:$203.13
- Tax amount:$7,669 (2023)
New listings near 1419 Major Drive
- Open Sat, 11am to 1pmNew
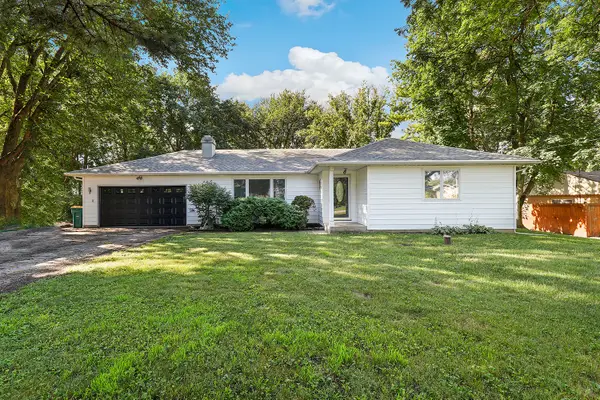 $374,900Active3 beds 2 baths1,390 sq. ft.
$374,900Active3 beds 2 baths1,390 sq. ft.23351 W 135th Street, Plainfield, IL 60544
MLS# 12435881Listed by: REDFIN CORPORATION - Open Sat, 12 to 2pmNew
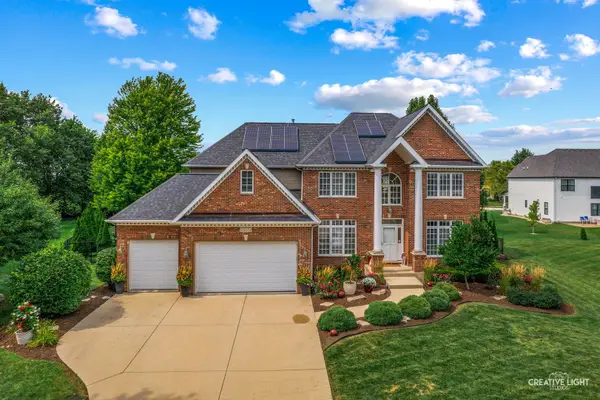 $650,000Active5 beds 5 baths3,587 sq. ft.
$650,000Active5 beds 5 baths3,587 sq. ft.25151 Thornberry Drive, Plainfield, IL 60544
MLS# 12404589Listed by: BAIRD & WARNER - New
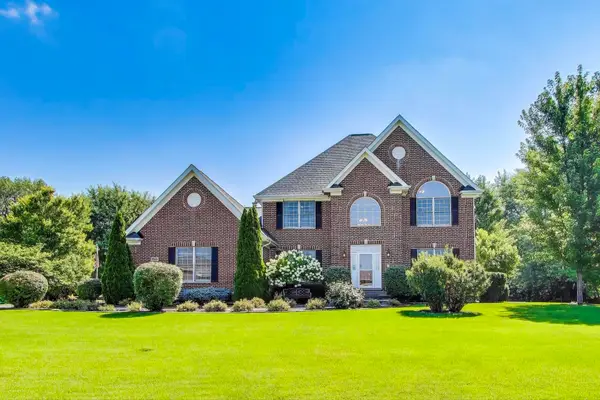 $560,000Active4 beds 3 baths2,842 sq. ft.
$560,000Active4 beds 3 baths2,842 sq. ft.11523 S Kristi Drive, Plainfield, IL 60585
MLS# 12443273Listed by: @PROPERTIES CHRISTIE'S INTERNATIONAL REAL ESTATE - New
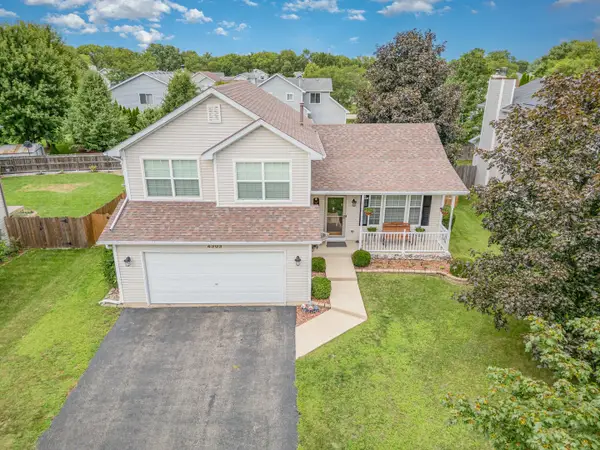 $375,000Active3 beds 2 baths1,712 sq. ft.
$375,000Active3 beds 2 baths1,712 sq. ft.4303 Anthony Lane, Plainfield, IL 60586
MLS# 12444722Listed by: COLDWELL BANKER REAL ESTATE GROUP - New
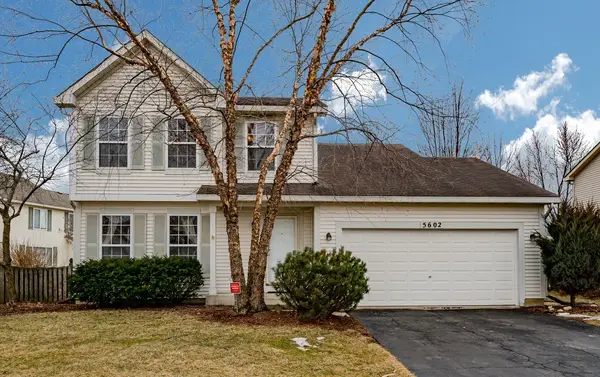 $369,999Active4 beds 3 baths1,805 sq. ft.
$369,999Active4 beds 3 baths1,805 sq. ft.5602 Steamboat Circle, Plainfield, IL 60586
MLS# 12439792Listed by: REALTY OF AMERICA, LLC - New
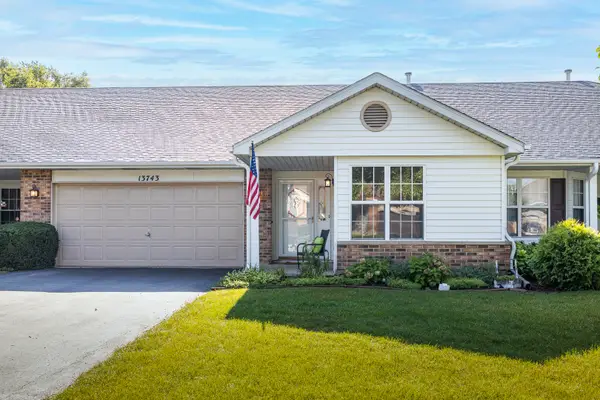 $299,900Active2 beds 2 baths1,429 sq. ft.
$299,900Active2 beds 2 baths1,429 sq. ft.13743 S Magnolia Drive, Plainfield, IL 60544
MLS# 12446004Listed by: KELLER WILLIAMS INFINITY - New
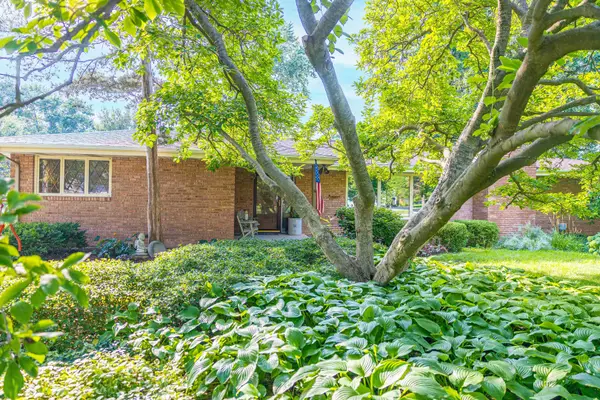 $475,000Active3 beds 2 baths2,248 sq. ft.
$475,000Active3 beds 2 baths2,248 sq. ft.2521 Von Esch Road, Plainfield, IL 60586
MLS# 12441718Listed by: RE/MAX ULTIMATE PROFESSIONALS - Open Sat, 12 to 2pmNew
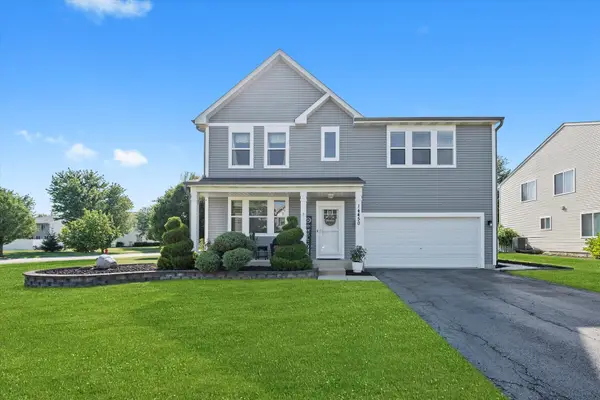 $539,990Active4 beds 4 baths2,496 sq. ft.
$539,990Active4 beds 4 baths2,496 sq. ft.14450 Independence Drive, Plainfield, IL 60544
MLS# 12442679Listed by: SU FAMILIA REAL ESTATE - Open Sat, 10am to 2pmNew
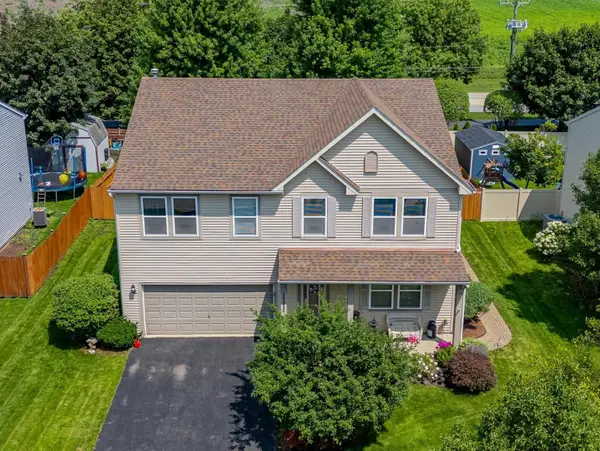 $440,000Active5 beds 3 baths2,960 sq. ft.
$440,000Active5 beds 3 baths2,960 sq. ft.25220 Government Lane, Plainfield, IL 60544
MLS# 12445515Listed by: REALTY OF AMERICA, LLC 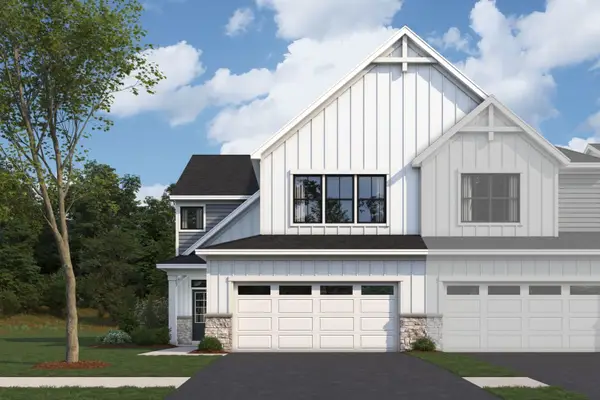 $409,990Pending3 beds 3 baths2,025 sq. ft.
$409,990Pending3 beds 3 baths2,025 sq. ft.25454 W Stockwell Drive, Plainfield, IL 60544
MLS# 12445196Listed by: LITTLE REALTY

