16156 S Serenity Drive, Plainfield, IL 60586
Local realty services provided by:Better Homes and Gardens Real Estate Star Homes
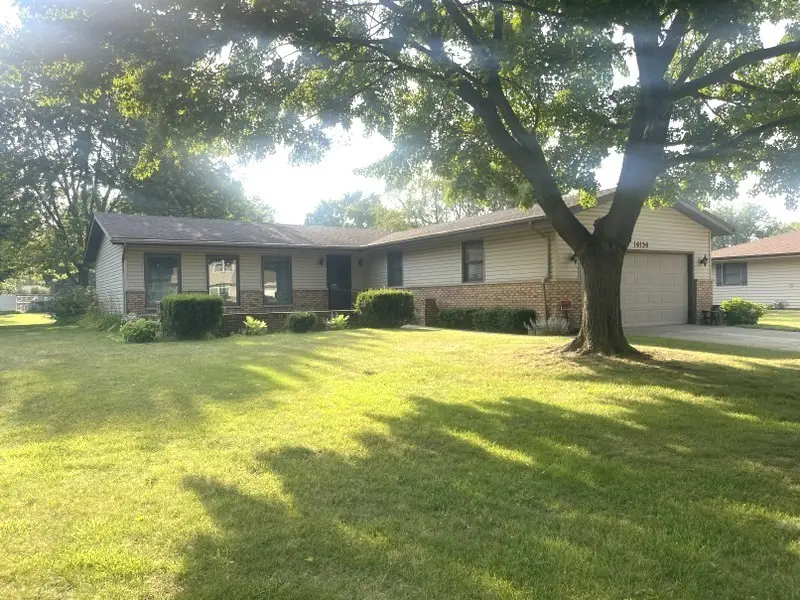
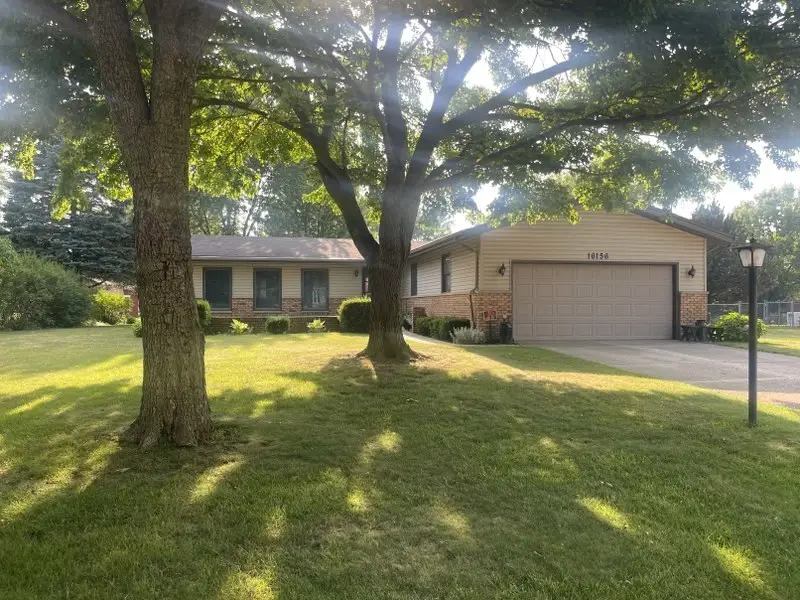
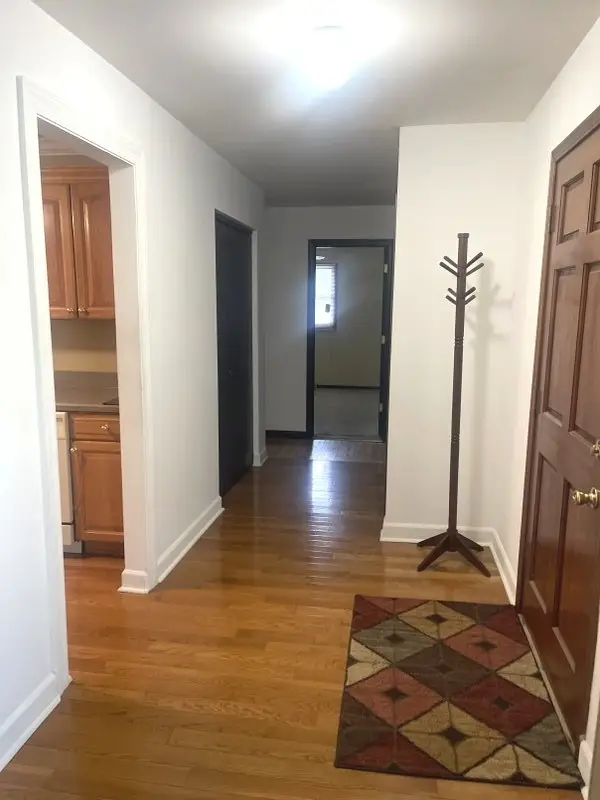
16156 S Serenity Drive,Plainfield, IL 60586
$384,900
- 3 Beds
- 3 Baths
- 1,520 sq. ft.
- Single family
- Pending
Listed by:phillip lawrence
Office:trademark properties of illinois real estate servi
MLS#:12413223
Source:MLSNI
Price summary
- Price:$384,900
- Price per sq. ft.:$253.22
About this home
Looking for Peace and SERENITY? Here is your chance! This well cared for Ranch Home in the Desired Lewood Subdivison in UNICORPORATED Plainfield, will bring you Joy the minute you walk into the spacious Foyer, the wood floors lead you into the Spacious Valuted Beemed ceiling Living Room and then into the extra large Dining Room. The eatin Kitchen has Amish hand made cabintry, and Corian countertops.The Primary suite has double door entry into the Bathroom, Bedrooms 2 & 3 Have hardwoods under carpet. The Basement has so much potential it has a seperate Kitchen and full bath perfect for entertaining or related living. There are plenty of storage areas also, as well as a work room. With just a little bit of updating this Home can be made into your own piece of Serenity! The Property is .36 acres and has a large shed as well a a large wooden deck. Close to Downtown Plainfield, Plainfield School District, Easy access to Shopping and Exspressways.
Contact an agent
Home facts
- Year built:1974
- Listing Id #:12413223
- Added:37 day(s) ago
- Updated:August 13, 2025 at 07:39 AM
Rooms and interior
- Bedrooms:3
- Total bathrooms:3
- Full bathrooms:3
- Living area:1,520 sq. ft.
Heating and cooling
- Cooling:Central Air
- Heating:Natural Gas
Structure and exterior
- Roof:Asphalt
- Year built:1974
- Building area:1,520 sq. ft.
- Lot area:0.36 Acres
Finances and disclosures
- Price:$384,900
- Price per sq. ft.:$253.22
- Tax amount:$2,811 (2024)
New listings near 16156 S Serenity Drive
- Open Sat, 11am to 1pmNew
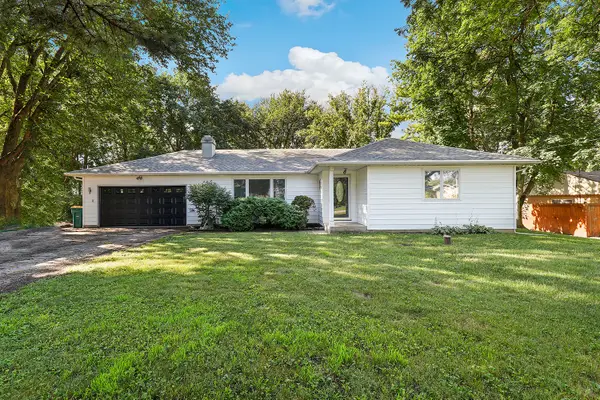 $374,900Active3 beds 2 baths1,390 sq. ft.
$374,900Active3 beds 2 baths1,390 sq. ft.23351 W 135th Street, Plainfield, IL 60544
MLS# 12435881Listed by: REDFIN CORPORATION - Open Sat, 12 to 2pmNew
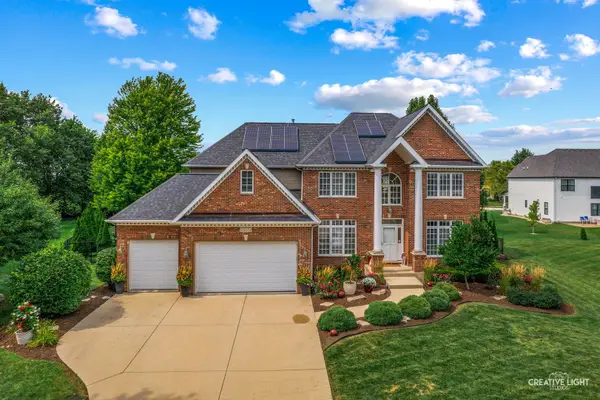 $650,000Active5 beds 5 baths3,587 sq. ft.
$650,000Active5 beds 5 baths3,587 sq. ft.25151 Thornberry Drive, Plainfield, IL 60544
MLS# 12404589Listed by: BAIRD & WARNER - New
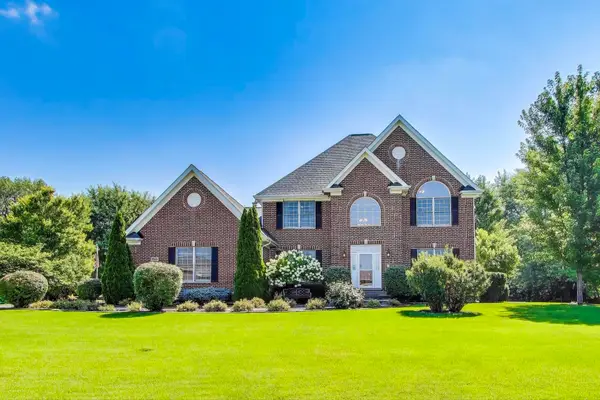 $560,000Active4 beds 3 baths2,842 sq. ft.
$560,000Active4 beds 3 baths2,842 sq. ft.11523 S Kristi Drive, Plainfield, IL 60585
MLS# 12443273Listed by: @PROPERTIES CHRISTIE'S INTERNATIONAL REAL ESTATE - New
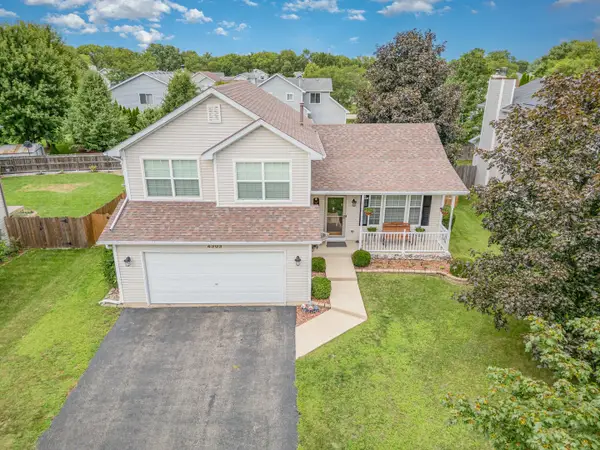 $375,000Active3 beds 2 baths1,712 sq. ft.
$375,000Active3 beds 2 baths1,712 sq. ft.4303 Anthony Lane, Plainfield, IL 60586
MLS# 12444722Listed by: COLDWELL BANKER REAL ESTATE GROUP - New
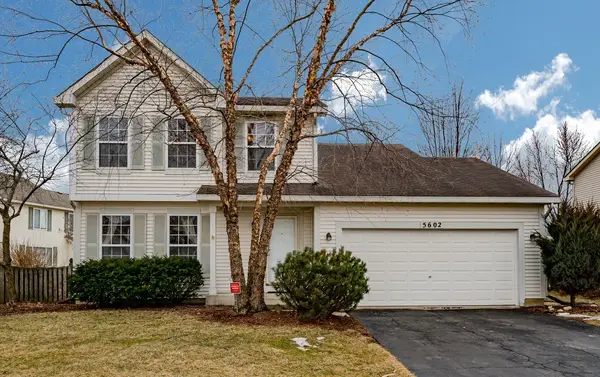 $369,999Active4 beds 3 baths1,805 sq. ft.
$369,999Active4 beds 3 baths1,805 sq. ft.5602 Steamboat Circle, Plainfield, IL 60586
MLS# 12439792Listed by: REALTY OF AMERICA, LLC - New
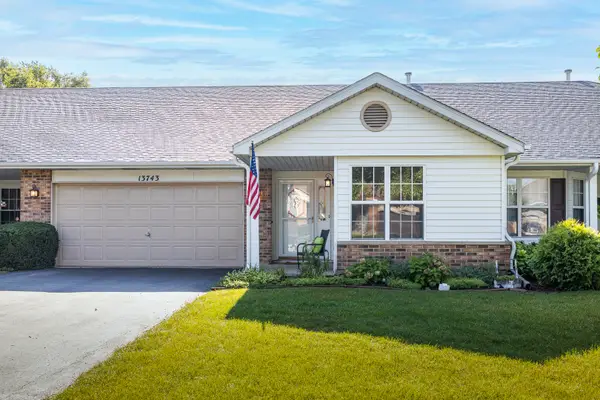 $299,900Active2 beds 2 baths1,429 sq. ft.
$299,900Active2 beds 2 baths1,429 sq. ft.13743 S Magnolia Drive, Plainfield, IL 60544
MLS# 12446004Listed by: KELLER WILLIAMS INFINITY - New
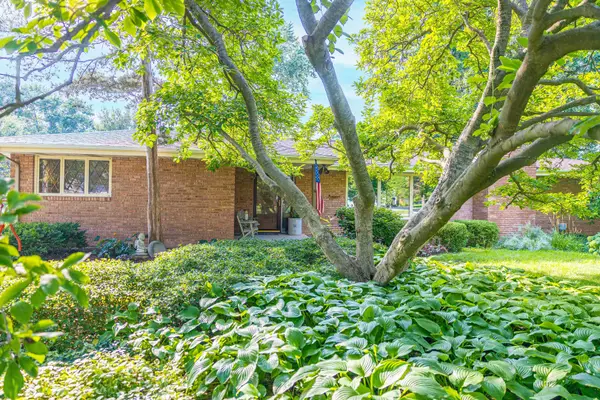 $475,000Active3 beds 2 baths2,248 sq. ft.
$475,000Active3 beds 2 baths2,248 sq. ft.2521 Von Esch Road, Plainfield, IL 60586
MLS# 12441718Listed by: RE/MAX ULTIMATE PROFESSIONALS - Open Sat, 12 to 2pmNew
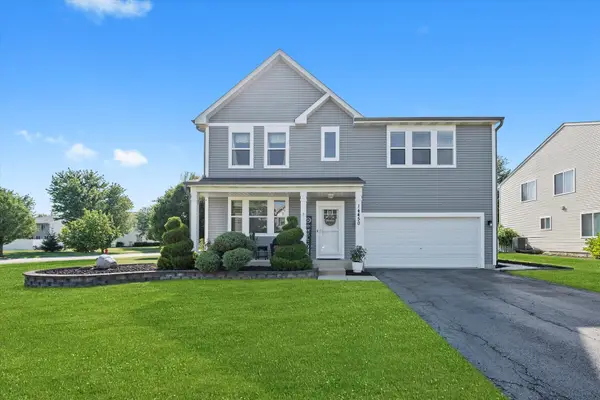 $539,990Active4 beds 4 baths2,496 sq. ft.
$539,990Active4 beds 4 baths2,496 sq. ft.14450 Independence Drive, Plainfield, IL 60544
MLS# 12442679Listed by: SU FAMILIA REAL ESTATE - Open Sat, 10am to 2pmNew
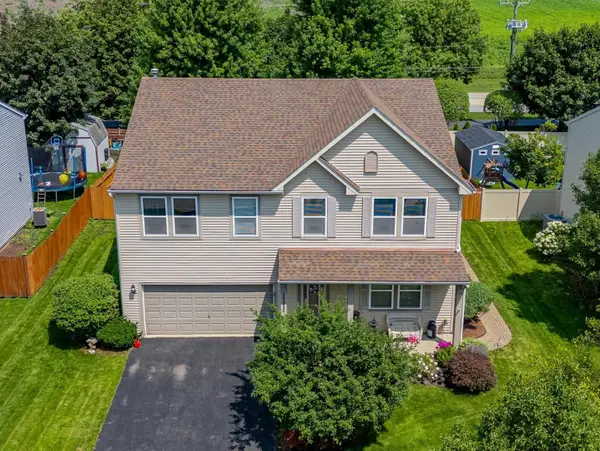 $440,000Active5 beds 3 baths2,960 sq. ft.
$440,000Active5 beds 3 baths2,960 sq. ft.25220 Government Lane, Plainfield, IL 60544
MLS# 12445515Listed by: REALTY OF AMERICA, LLC 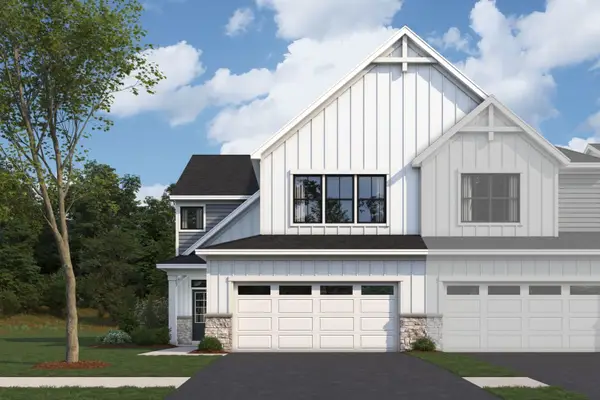 $409,990Pending3 beds 3 baths2,025 sq. ft.
$409,990Pending3 beds 3 baths2,025 sq. ft.25454 W Stockwell Drive, Plainfield, IL 60544
MLS# 12445196Listed by: LITTLE REALTY

