16954 S Lucas Drive, Plainfield, IL 60586
Local realty services provided by:Better Homes and Gardens Real Estate Connections
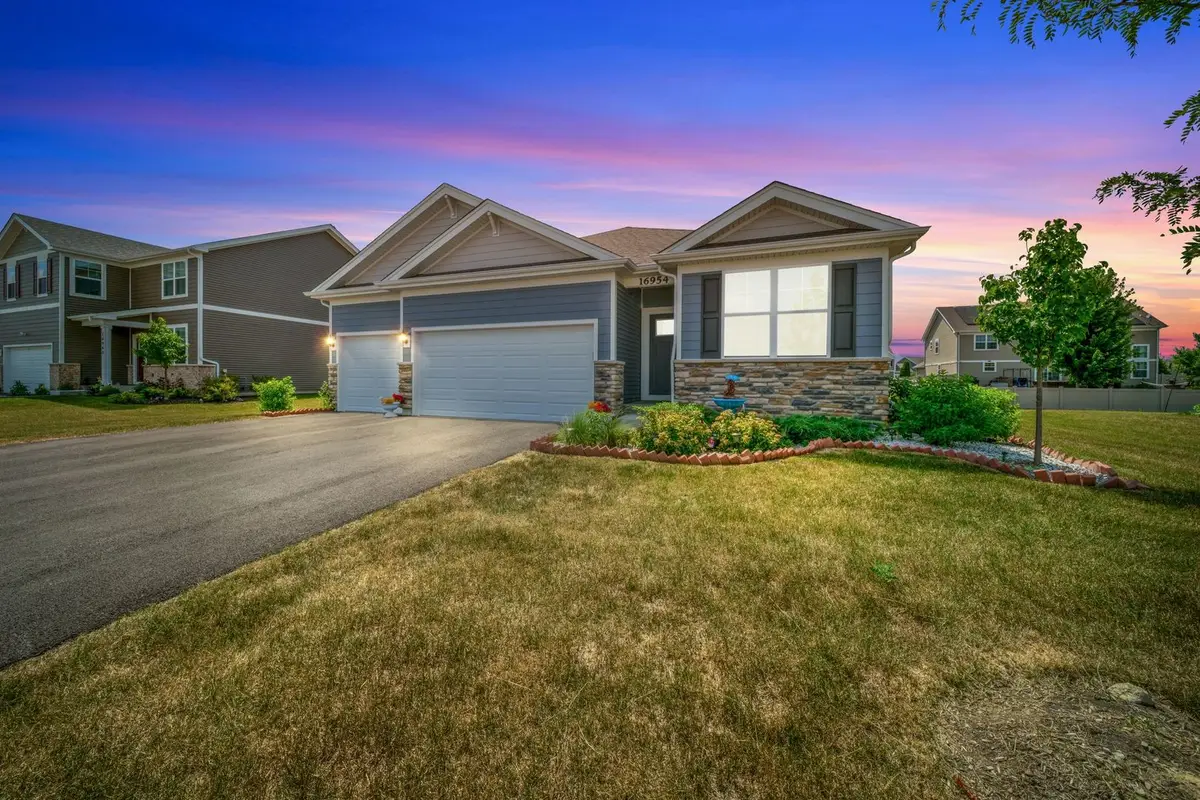
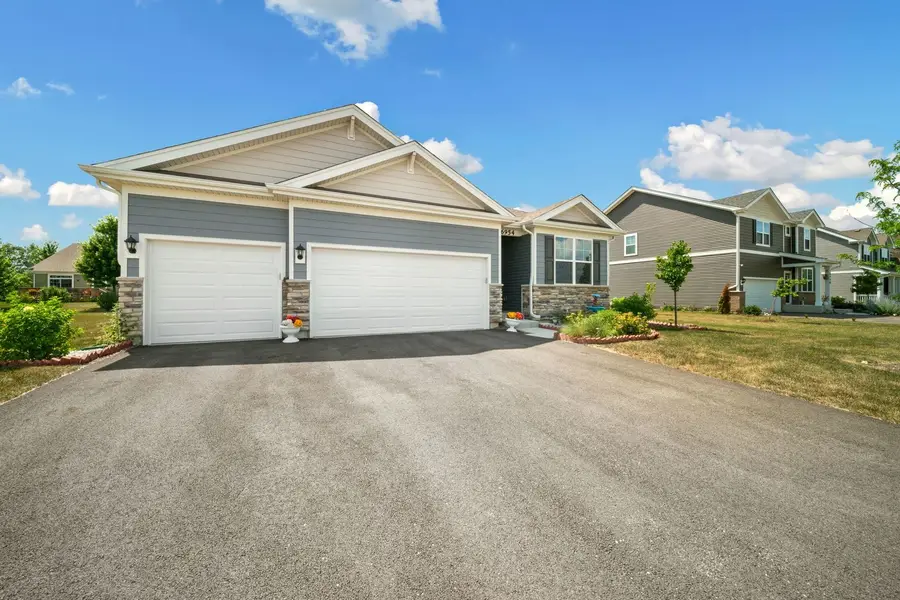
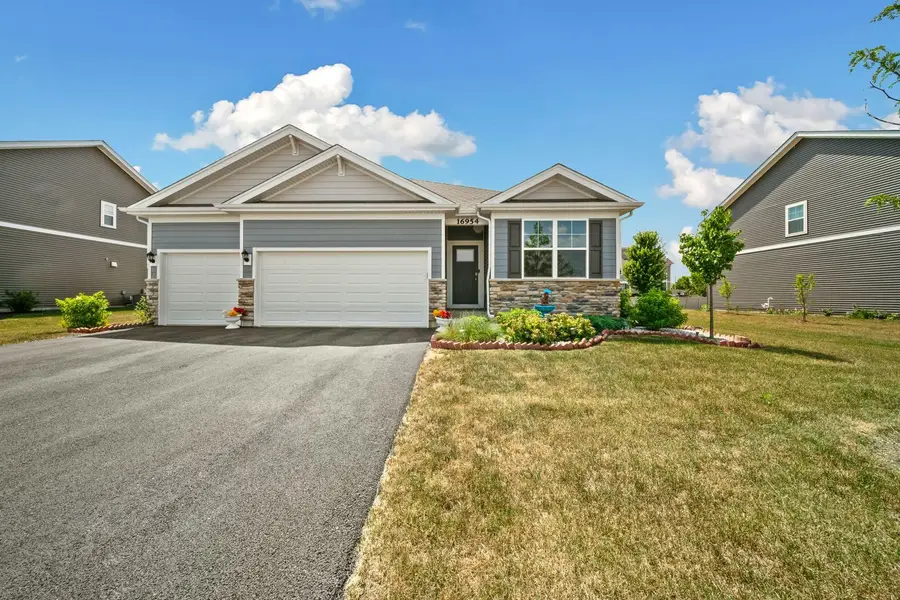
16954 S Lucas Drive,Plainfield, IL 60586
$489,900
- 4 Beds
- 2 Baths
- 1,970 sq. ft.
- Single family
- Active
Listed by:venkateshwar talari
Office:coldwell banker realty
MLS#:12440941
Source:MLSNI
Price summary
- Price:$489,900
- Price per sq. ft.:$248.68
- Monthly HOA dues:$50.75
About this home
Experience bright & sunny, east facing luxury living in this stunning 2023 built Ranch single family home featuring a brick front, open-concept design, and 9ft ceilings, located in a PRIME area of Dist 202 schools in the popular Springbank subdivision. The Fairfield model is very modern and has 1970 SFT with large windows, 4 bedrooms, 2 Baths, a full basement and 3 car garage! The modern open layout features a huge great room with dining and modern kitchen. The kitchen offers designer cabinetry, quartz countertops, and a large kitchen island with plenty of seating leads to outdoor patio door to a huge backyard. A spacious living room and 3 secondary bedrooms share a full bath. The owner's suite is pure luxury that offers a stand-alone shower with a linen closet, and a large walk-in closet. The community features a water park, a pool park pass is included as well. Smart Home System allows you to connect your smart home devices using Wi-Fi/Bluetooth and control them from your phone and a EV charger for car in garage is a huge plus. Attractions include parks, walking trails, shopping, dining, gyms and banks. Tankless water heater is a plus with instant hot water and EV air filtration system for fresh air intake. Make this lovely house completed in 2024 your next home which is ready to move in!
Contact an agent
Home facts
- Year built:2023
- Listing Id #:12440941
- Added:6 day(s) ago
- Updated:August 13, 2025 at 11:40 AM
Rooms and interior
- Bedrooms:4
- Total bathrooms:2
- Full bathrooms:2
- Living area:1,970 sq. ft.
Heating and cooling
- Cooling:Central Air
- Heating:Forced Air, Natural Gas
Structure and exterior
- Roof:Asphalt
- Year built:2023
- Building area:1,970 sq. ft.
- Lot area:0.42 Acres
Utilities
- Water:Public
- Sewer:Public Sewer
Finances and disclosures
- Price:$489,900
- Price per sq. ft.:$248.68
New listings near 16954 S Lucas Drive
- Open Sat, 11am to 1pmNew
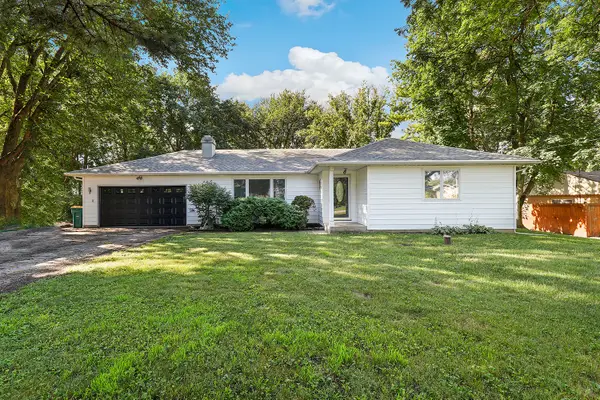 $374,900Active3 beds 2 baths1,390 sq. ft.
$374,900Active3 beds 2 baths1,390 sq. ft.23351 W 135th Street, Plainfield, IL 60544
MLS# 12435881Listed by: REDFIN CORPORATION - Open Sat, 12 to 2pmNew
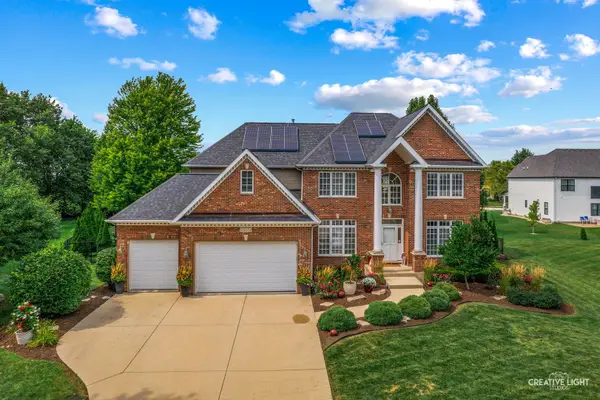 $650,000Active5 beds 5 baths3,587 sq. ft.
$650,000Active5 beds 5 baths3,587 sq. ft.25151 Thornberry Drive, Plainfield, IL 60544
MLS# 12404589Listed by: BAIRD & WARNER - New
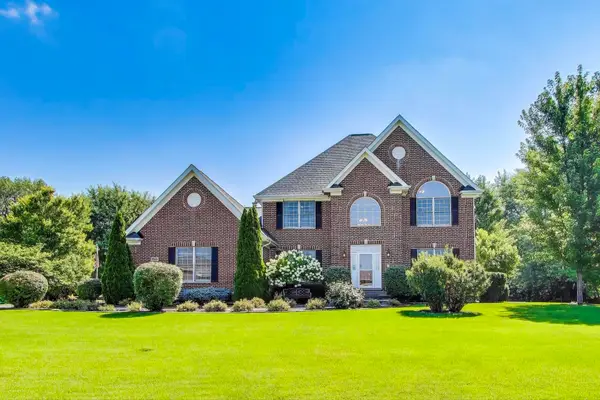 $560,000Active4 beds 3 baths2,842 sq. ft.
$560,000Active4 beds 3 baths2,842 sq. ft.11523 S Kristi Drive, Plainfield, IL 60585
MLS# 12443273Listed by: @PROPERTIES CHRISTIE'S INTERNATIONAL REAL ESTATE - New
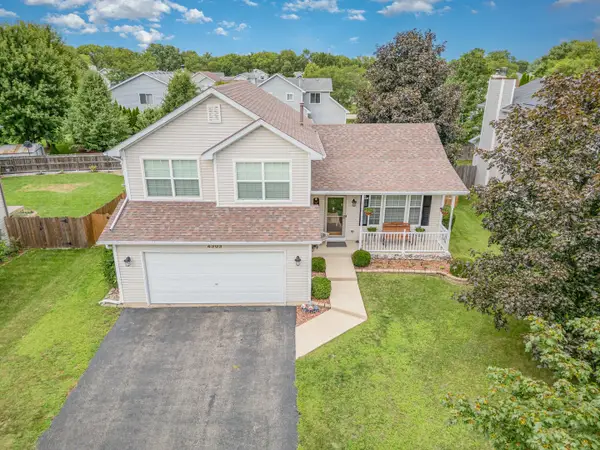 $375,000Active3 beds 2 baths1,712 sq. ft.
$375,000Active3 beds 2 baths1,712 sq. ft.4303 Anthony Lane, Plainfield, IL 60586
MLS# 12444722Listed by: COLDWELL BANKER REAL ESTATE GROUP - New
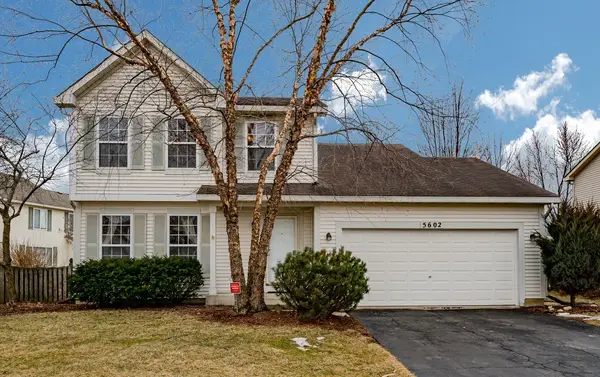 $369,999Active4 beds 3 baths1,805 sq. ft.
$369,999Active4 beds 3 baths1,805 sq. ft.5602 Steamboat Circle, Plainfield, IL 60586
MLS# 12439792Listed by: REALTY OF AMERICA, LLC - New
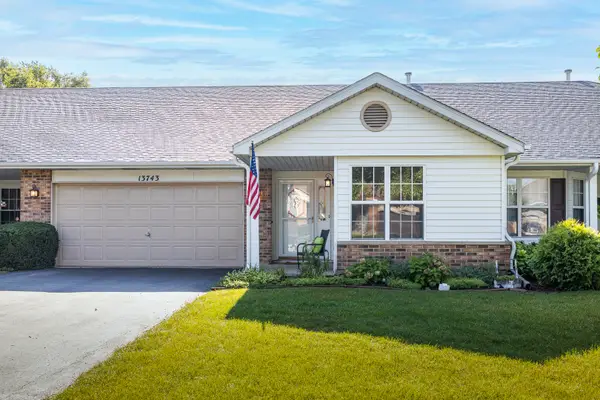 $299,900Active2 beds 2 baths1,429 sq. ft.
$299,900Active2 beds 2 baths1,429 sq. ft.13743 S Magnolia Drive, Plainfield, IL 60544
MLS# 12446004Listed by: KELLER WILLIAMS INFINITY - New
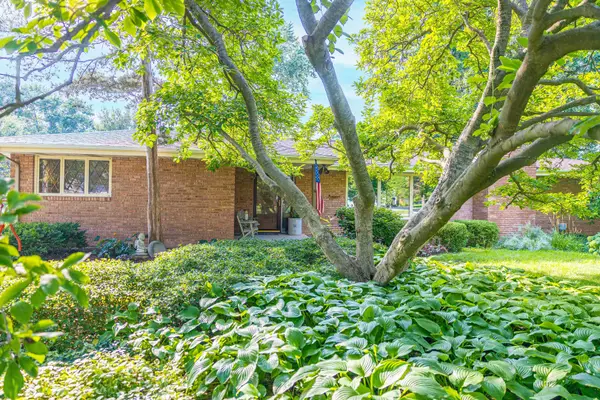 $475,000Active3 beds 2 baths2,248 sq. ft.
$475,000Active3 beds 2 baths2,248 sq. ft.2521 Von Esch Road, Plainfield, IL 60586
MLS# 12441718Listed by: RE/MAX ULTIMATE PROFESSIONALS - Open Sat, 12 to 2pmNew
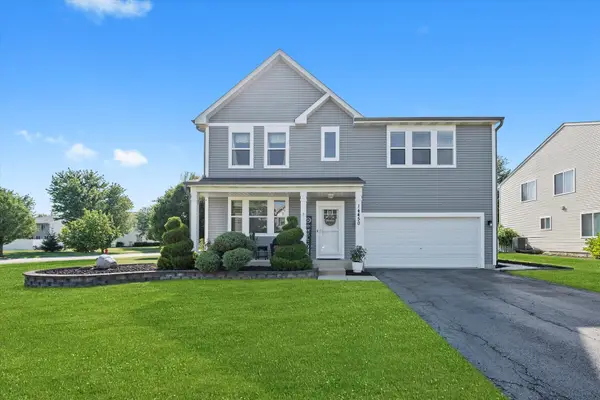 $539,990Active4 beds 4 baths2,496 sq. ft.
$539,990Active4 beds 4 baths2,496 sq. ft.14450 Independence Drive, Plainfield, IL 60544
MLS# 12442679Listed by: SU FAMILIA REAL ESTATE - Open Sat, 10am to 2pmNew
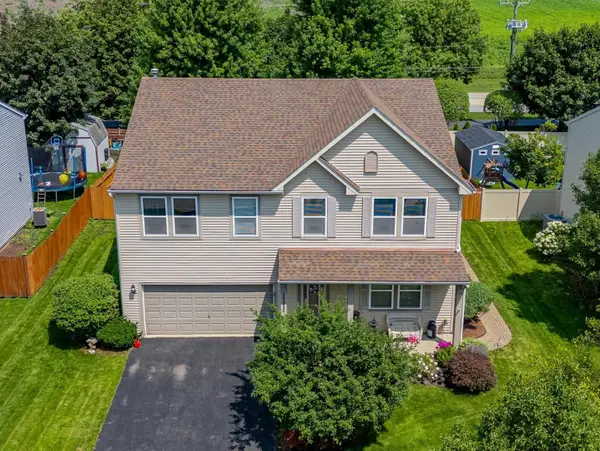 $440,000Active5 beds 3 baths2,960 sq. ft.
$440,000Active5 beds 3 baths2,960 sq. ft.25220 Government Lane, Plainfield, IL 60544
MLS# 12445515Listed by: REALTY OF AMERICA, LLC 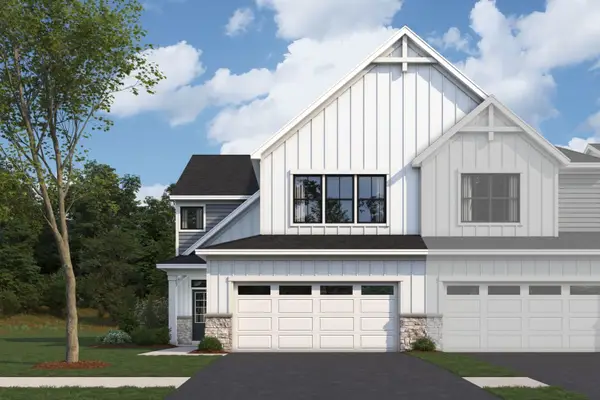 $409,990Pending3 beds 3 baths2,025 sq. ft.
$409,990Pending3 beds 3 baths2,025 sq. ft.25454 W Stockwell Drive, Plainfield, IL 60544
MLS# 12445196Listed by: LITTLE REALTY

