2173 Rossiter Parkway #2173, Plainfield, IL 60586
Local realty services provided by:Better Homes and Gardens Real Estate Connections
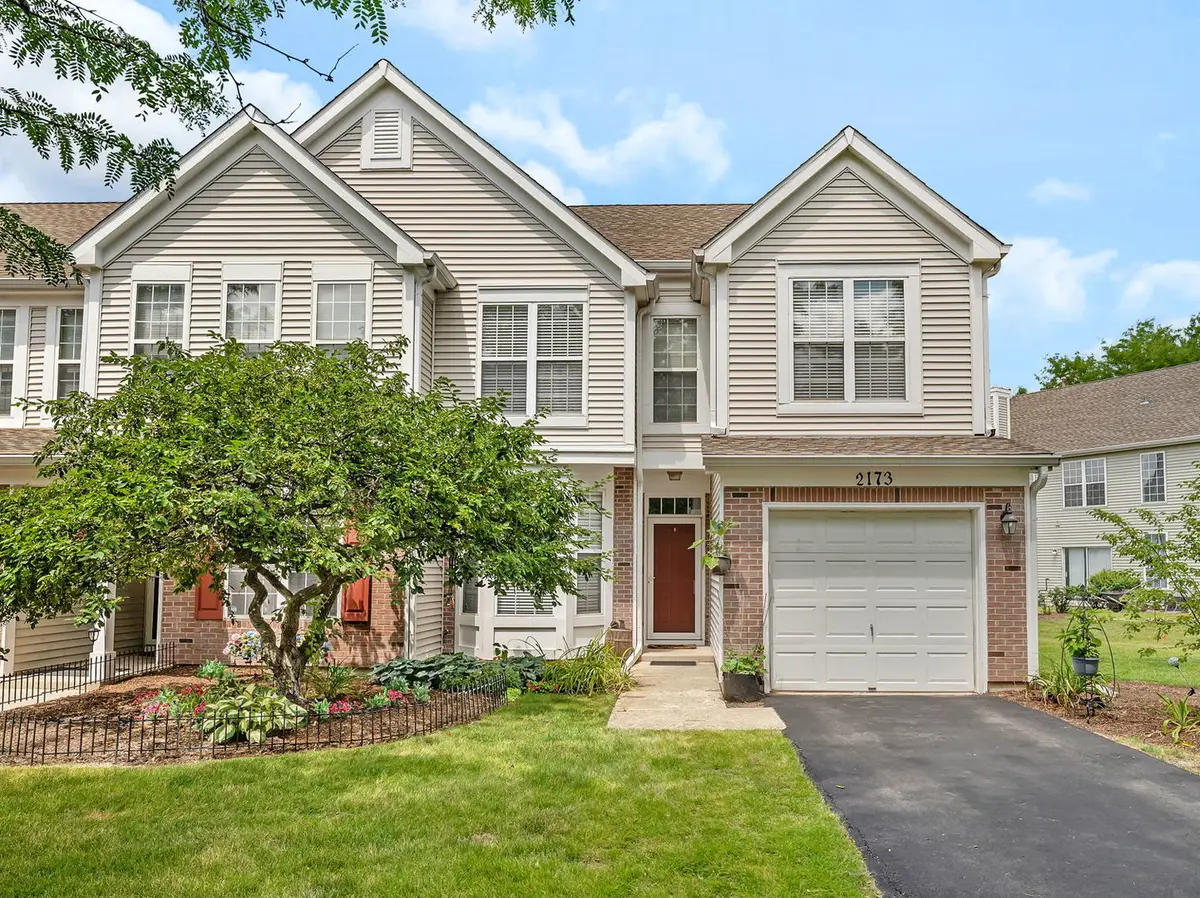
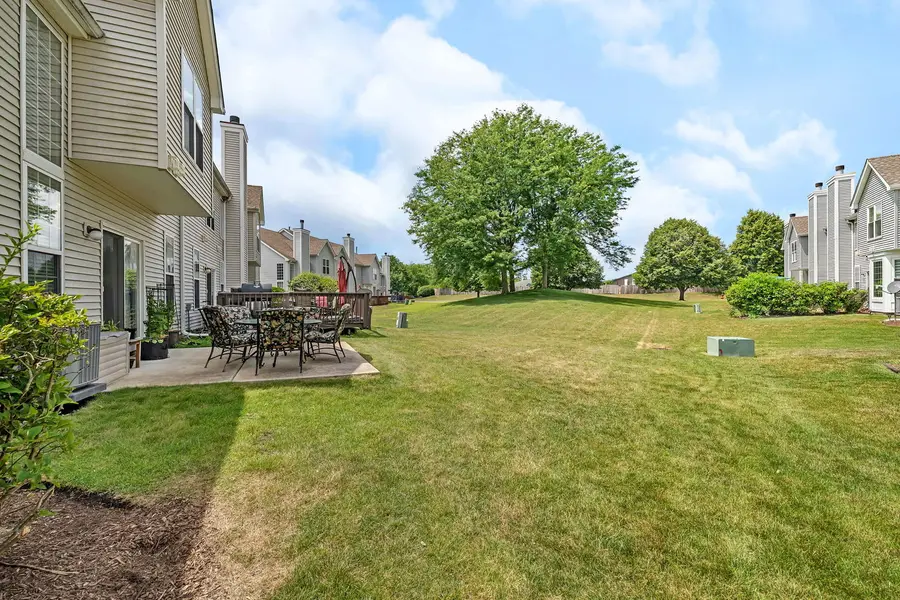
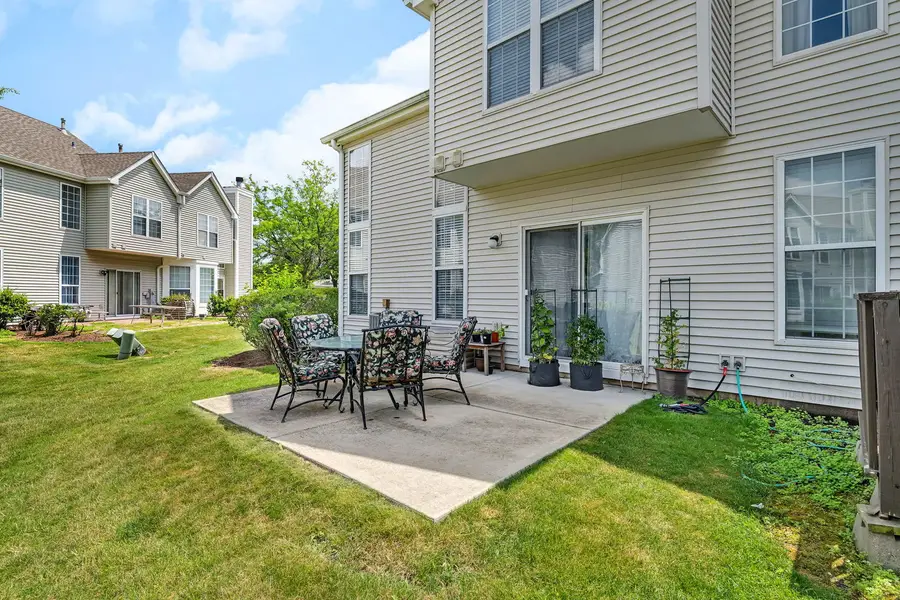
2173 Rossiter Parkway #2173,Plainfield, IL 60586
$259,900
- 3 Beds
- 2 Baths
- 1,585 sq. ft.
- Condominium
- Pending
Listed by:krista laskowski
Office:re/max ultimate professionals
MLS#:12420882
Source:MLSNI
Price summary
- Price:$259,900
- Price per sq. ft.:$163.97
- Monthly HOA dues:$170
About this home
Welcome to this well-kept 3 bedroom, 1.5 bathroom townhome located in the peaceful and sought-after Villages of Caton Crossing-part of the highly rated Plainfield District 202 (Plainfield Central High School) boundaries. This end-unit home offers extra privacy, mature trees in the front, and attractive landscaping that adds curb appeal. Step inside to a functional layout with a bright eat-in kitchen featuring a bay window, a cabinet pantry, and plenty of storage. There's also a flexible dining room that works great as an additional sitting area or office space. The family room is spacious and open, with two-story vaulted ceilings and a ceiling fan to keep things comfortable. Upstairs you'll find three nicely sized bedrooms, all with ceiling fans. The primary bedroom has two closets and direct access to the shared full bathroom, while another bedroom includes a walk-in closet. The second-floor laundry adds everyday convenience, saving you trips up and down the stairs. Outside, you'll enjoy a concrete patio-perfect for relaxing or hosting a casual get-together. The neighborhood includes walking paths, and both the elementary and middle schools are just a short walk away, making this an ideal spot for anyone looking for a quiet, connected community. This is a clean, well-maintained home in a great location-close to shopping, restaurants, parks, and more. Simple, practical, and ready for its next chapter.
Contact an agent
Home facts
- Year built:1994
- Listing Id #:12420882
- Added:23 day(s) ago
- Updated:August 13, 2025 at 07:39 AM
Rooms and interior
- Bedrooms:3
- Total bathrooms:2
- Full bathrooms:1
- Half bathrooms:1
- Living area:1,585 sq. ft.
Heating and cooling
- Cooling:Central Air
- Heating:Natural Gas
Structure and exterior
- Roof:Asphalt
- Year built:1994
- Building area:1,585 sq. ft.
Schools
- High school:Plainfield Central High School
- Middle school:Timber Ridge Middle School
- Elementary school:River View Elementary School
Utilities
- Water:Lake Michigan
- Sewer:Public Sewer
Finances and disclosures
- Price:$259,900
- Price per sq. ft.:$163.97
- Tax amount:$4,433 (2023)
New listings near 2173 Rossiter Parkway #2173
- Open Sat, 11am to 1pmNew
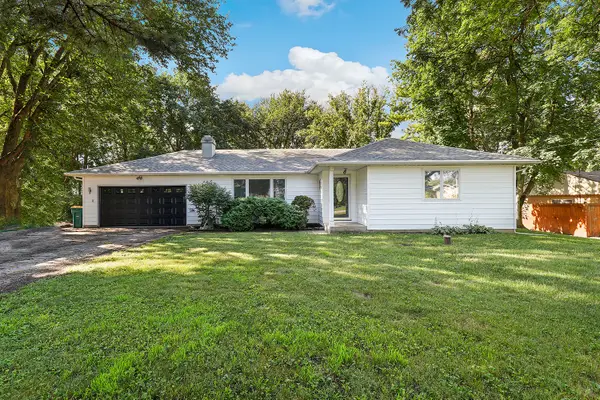 $374,900Active3 beds 2 baths1,390 sq. ft.
$374,900Active3 beds 2 baths1,390 sq. ft.23351 W 135th Street, Plainfield, IL 60544
MLS# 12435881Listed by: REDFIN CORPORATION - Open Sat, 12 to 2pmNew
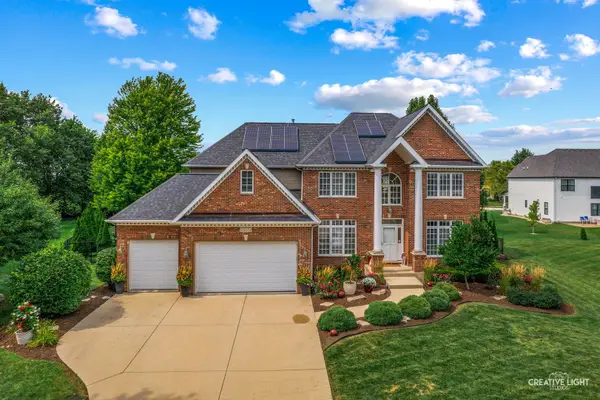 $650,000Active5 beds 5 baths3,587 sq. ft.
$650,000Active5 beds 5 baths3,587 sq. ft.25151 Thornberry Drive, Plainfield, IL 60544
MLS# 12404589Listed by: BAIRD & WARNER - New
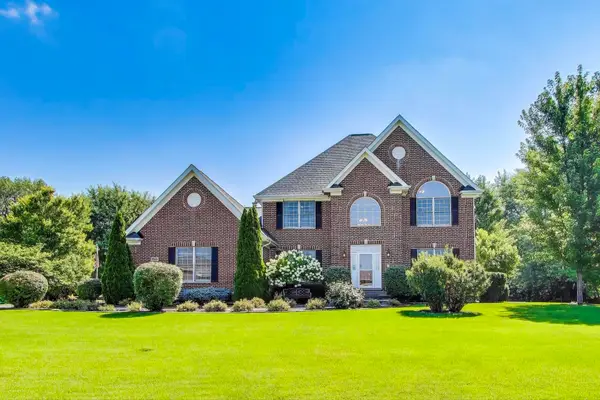 $560,000Active4 beds 3 baths2,842 sq. ft.
$560,000Active4 beds 3 baths2,842 sq. ft.11523 S Kristi Drive, Plainfield, IL 60585
MLS# 12443273Listed by: @PROPERTIES CHRISTIE'S INTERNATIONAL REAL ESTATE - New
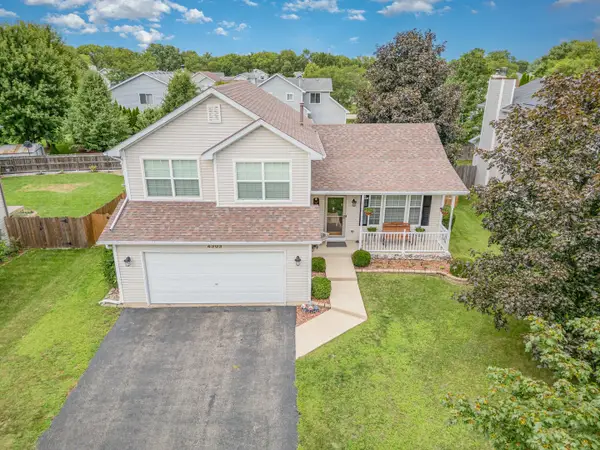 $375,000Active3 beds 2 baths1,712 sq. ft.
$375,000Active3 beds 2 baths1,712 sq. ft.4303 Anthony Lane, Plainfield, IL 60586
MLS# 12444722Listed by: COLDWELL BANKER REAL ESTATE GROUP - New
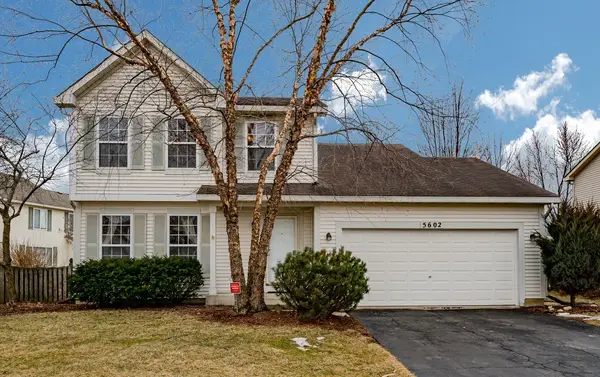 $369,999Active4 beds 3 baths1,805 sq. ft.
$369,999Active4 beds 3 baths1,805 sq. ft.5602 Steamboat Circle, Plainfield, IL 60586
MLS# 12439792Listed by: REALTY OF AMERICA, LLC - New
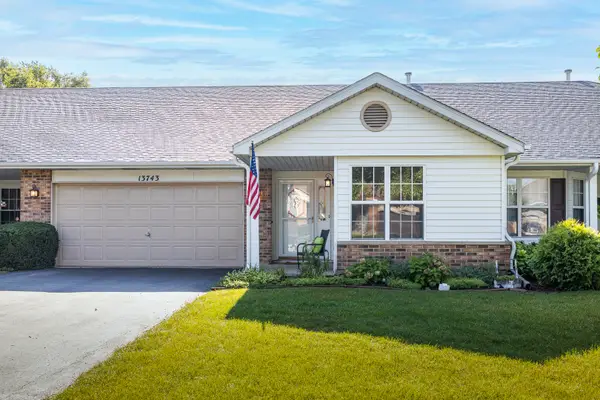 $299,900Active2 beds 2 baths1,429 sq. ft.
$299,900Active2 beds 2 baths1,429 sq. ft.13743 S Magnolia Drive, Plainfield, IL 60544
MLS# 12446004Listed by: KELLER WILLIAMS INFINITY - New
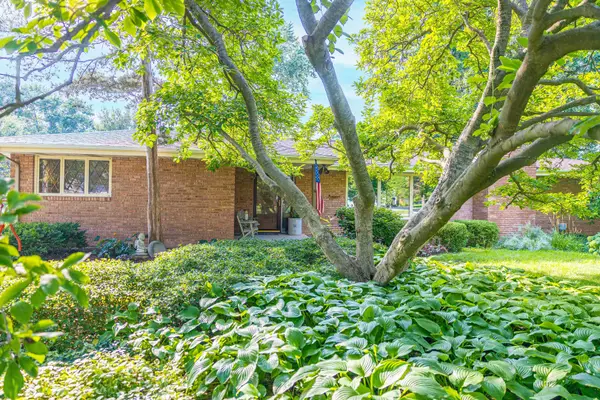 $475,000Active3 beds 2 baths2,248 sq. ft.
$475,000Active3 beds 2 baths2,248 sq. ft.2521 Von Esch Road, Plainfield, IL 60586
MLS# 12441718Listed by: RE/MAX ULTIMATE PROFESSIONALS - Open Sat, 12 to 2pmNew
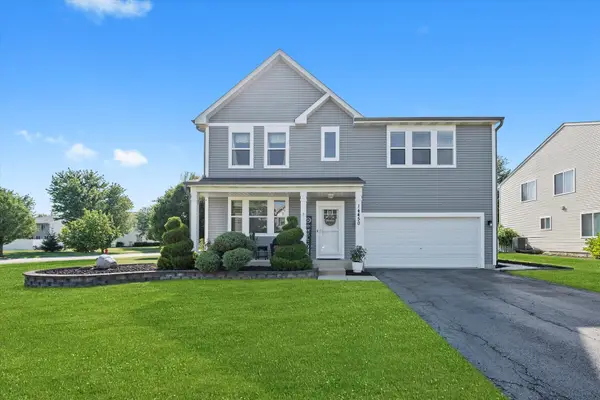 $539,990Active4 beds 4 baths2,496 sq. ft.
$539,990Active4 beds 4 baths2,496 sq. ft.14450 Independence Drive, Plainfield, IL 60544
MLS# 12442679Listed by: SU FAMILIA REAL ESTATE - Open Sat, 10am to 2pmNew
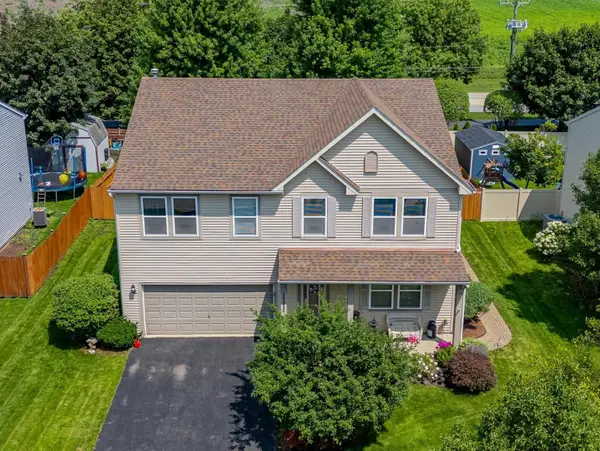 $440,000Active5 beds 3 baths2,960 sq. ft.
$440,000Active5 beds 3 baths2,960 sq. ft.25220 Government Lane, Plainfield, IL 60544
MLS# 12445515Listed by: REALTY OF AMERICA, LLC 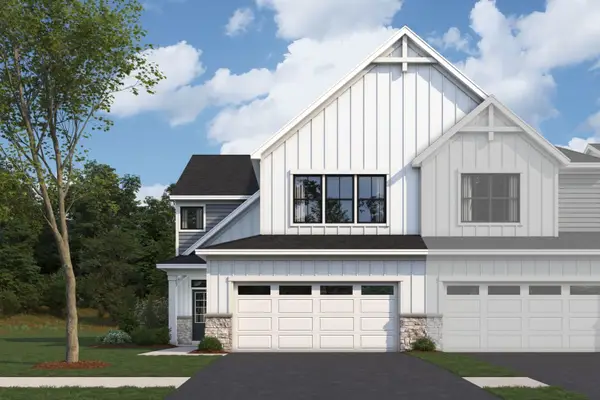 $409,990Pending3 beds 3 baths2,025 sq. ft.
$409,990Pending3 beds 3 baths2,025 sq. ft.25454 W Stockwell Drive, Plainfield, IL 60544
MLS# 12445196Listed by: LITTLE REALTY

