24341 Leski Lane, Plainfield, IL 60585
Local realty services provided by:Better Homes and Gardens Real Estate Star Homes
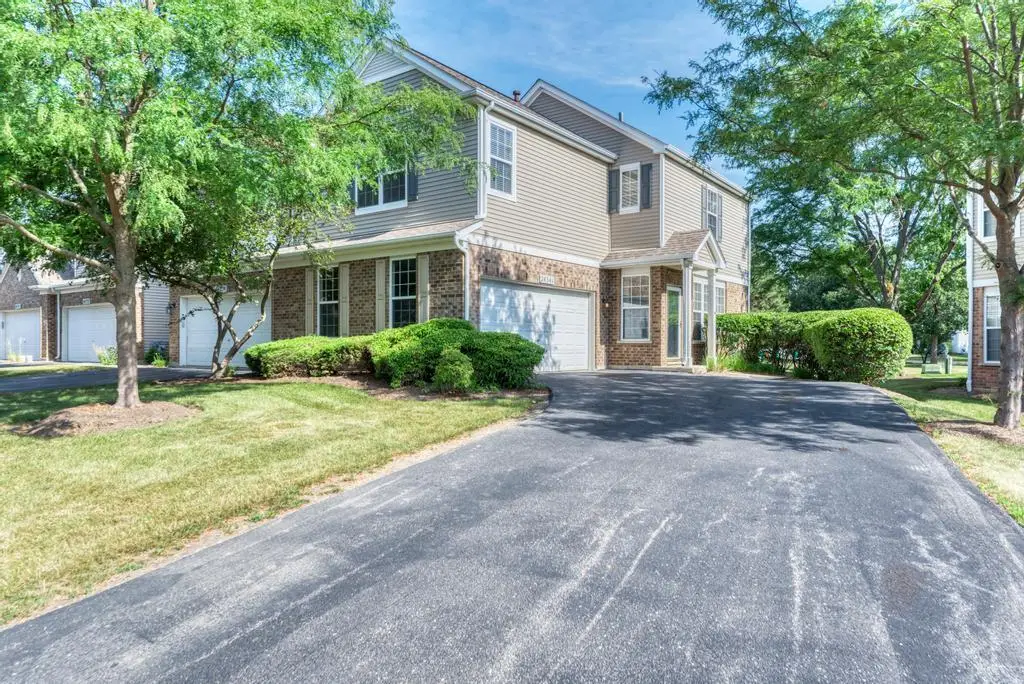
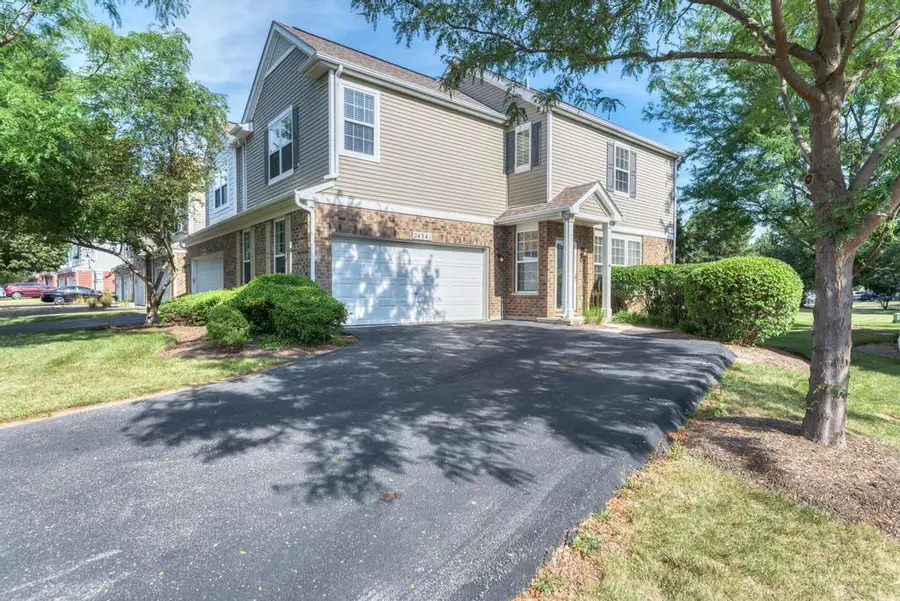
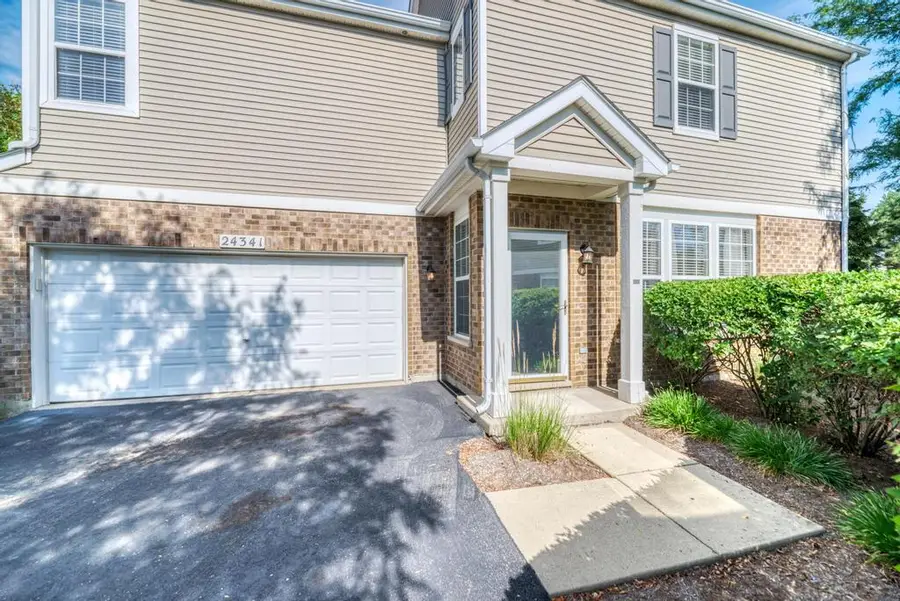
Upcoming open houses
- Sat, Aug 1601:00 pm - 03:00 pm
Listed by:anthony monaco
Office:century 21 circle
MLS#:12411940
Source:MLSNI
Price summary
- Price:$346,500
- Price per sq. ft.:$215.75
- Monthly HOA dues:$215
About this home
NEW PRICE IMPROVMENT!! BEAUTIFUL END UNIT 3 BEDROOM TOWNHOME IN MOVE IN READY CONDITION!! LOCATED IN MUCH SOUGHT-AFTER NORTH PLAINFIELD'S CROSSING AT WOLF CREEK SUBDIVISION WITH MANY COMMUNITY AMNEITIES WITHIN. OVER 1600 SQUARE FEET, AND RECENTLY WHOLE HOUSE PAINTED (JUNE 2025) WITH MANY UPGRADES AND IMPROVEMENTS THAT AWAITS THE NEW OWNER. OPEN LIVING ROOM FLOOR PLAN WITH NEW INSTALLED IN 2025 WOOD LAMINATE WATERPROOF HARDWOOD FLOORS THROUGHOUT THE WHOLE MAIN LEVEL AND HIGHLIGHTED BY WITH A GAS STARTER FIREPLACE AND MANTLE. L-SHAPED SEPARATE DINING ROOM AREA WITH SLIDING ACCESS TO BACK PATIO. CONTEMPORARY KITCHEN WITH 42' CABINETS, NEW STAINLESS APPLIANCES INSTALLED IN 2025 AND NEWER GARBAGE DISPOSAL IN (2023), NEW KITCHEN FAUCET INSTALLED IN 2025, AND BREAKFAST COUNTER SPACE. 2ND LEVEL MASTER BEDROOM WITH CARPET FLOORS, DUAL MASTER WALK IN CLOSETS AND SPACIOUS FULL MASTER BATHROOM.2ND ADDITIONAL BEDROOM ALSO WITH WALK IN CLOSET, CARPET FLOORS READY FOR ANY DECOR SCHEME. 12X10 3RD BEDROOM/OFFICE, SEPARATE CLOSET AND CARPET FLOOR. SHARED UPSTAIRS FULL BATHROOM WITH TUB AND SHOWER. 2ND LEVEL LAUNDRY ROOM WITH WASHER AND NEWER DRYER JUST INSTALLED IN 2023, VINYL FLOORING AND CONVENIENT STORAGE RACKS. BACK EXTERIOR PATIO THAT BACKS UP TO COMMON AREA, PERFECT FOR ENTERTAINING OR EASY RELAXING NIGHTS AT HOME. ATTACHED 2.5 CAR GARAGE WITH OPENER AND TRANSMITTER AND AMPLE SPACE FOR PLENTY OF EXTRA STORAGE SPACE. NEW ROOF INSTALLED IN 2016, CENTRAL AIR, AC UNIT AND FURNACE SERVICED AND CLEANED JUST RECENTLY IN 2025, NEW INSTALLED WATER HEATER IN 2022, CUSTOM LIGHT FIXTURES THROUGHOUT, MAIN LEVEL HALF BATHROOM, EXTRA WIDE DRIVEWAY FOR ADDITIONAL PARKING- THIS TOWN HOME HAS IT ALL!! CLOSE TO AREA SCHOOLS, WALKING DISTANCE TO COMMUNITY PARK/PLAYGROUND, WALKING PATH AND FISHING PONDS. EASY ACCESS TO ROUTE 59, AREA RESTAURANTS, CONVENIENT SHOPPING AND TRANSPORTATION. **1 YEAR HOME WARRANTY INCLUDED***
Contact an agent
Home facts
- Year built:2004
- Listing Id #:12411940
- Added:34 day(s) ago
- Updated:August 14, 2025 at 02:38 AM
Rooms and interior
- Bedrooms:3
- Total bathrooms:3
- Full bathrooms:2
- Half bathrooms:1
- Living area:1,606 sq. ft.
Heating and cooling
- Cooling:Central Air
- Heating:Forced Air, Natural Gas
Structure and exterior
- Roof:Asphalt
- Year built:2004
- Building area:1,606 sq. ft.
Utilities
- Water:Public
- Sewer:Public Sewer
Finances and disclosures
- Price:$346,500
- Price per sq. ft.:$215.75
- Tax amount:$6,023 (2024)
New listings near 24341 Leski Lane
- Open Sat, 11am to 1pmNew
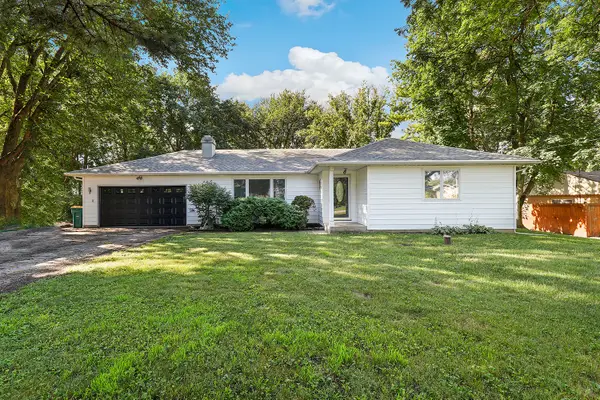 $374,900Active3 beds 2 baths1,390 sq. ft.
$374,900Active3 beds 2 baths1,390 sq. ft.23351 W 135th Street, Plainfield, IL 60544
MLS# 12435881Listed by: REDFIN CORPORATION - Open Sat, 12 to 2pmNew
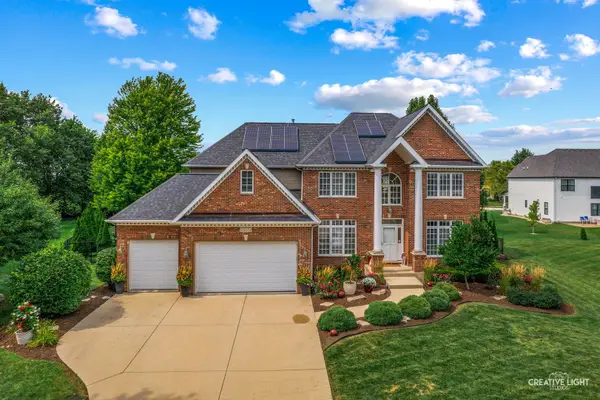 $650,000Active5 beds 5 baths3,587 sq. ft.
$650,000Active5 beds 5 baths3,587 sq. ft.25151 Thornberry Drive, Plainfield, IL 60544
MLS# 12404589Listed by: BAIRD & WARNER - New
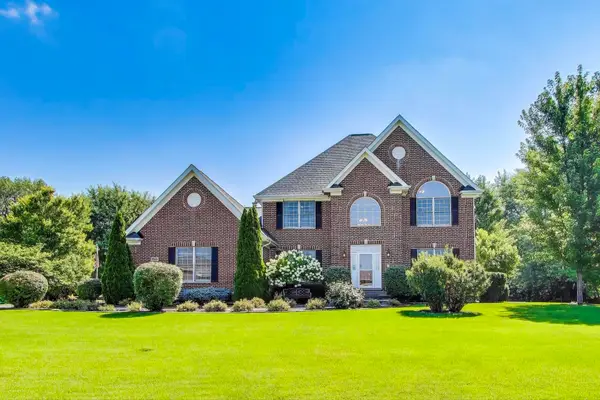 $560,000Active4 beds 3 baths2,842 sq. ft.
$560,000Active4 beds 3 baths2,842 sq. ft.11523 S Kristi Drive, Plainfield, IL 60585
MLS# 12443273Listed by: @PROPERTIES CHRISTIE'S INTERNATIONAL REAL ESTATE - New
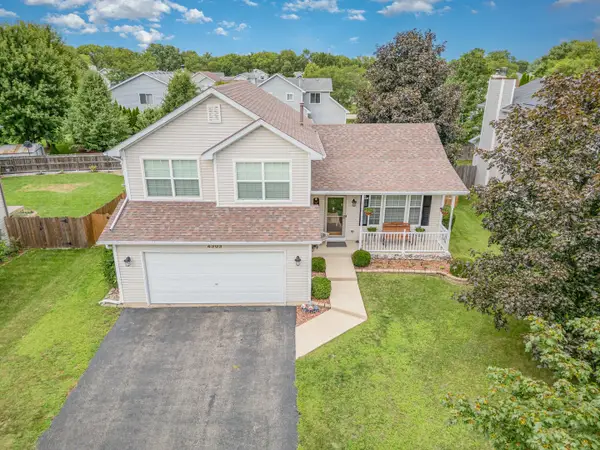 $375,000Active3 beds 2 baths1,712 sq. ft.
$375,000Active3 beds 2 baths1,712 sq. ft.4303 Anthony Lane, Plainfield, IL 60586
MLS# 12444722Listed by: COLDWELL BANKER REAL ESTATE GROUP - New
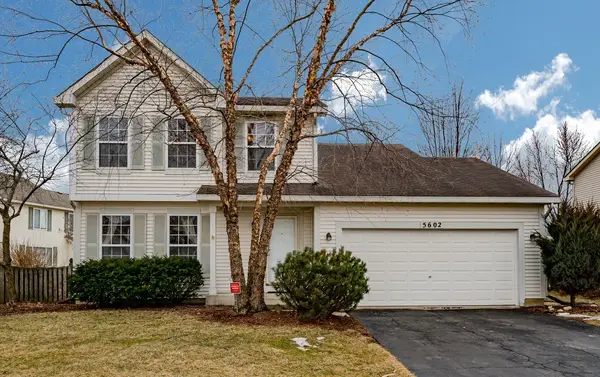 $369,999Active4 beds 3 baths1,805 sq. ft.
$369,999Active4 beds 3 baths1,805 sq. ft.5602 Steamboat Circle, Plainfield, IL 60586
MLS# 12439792Listed by: REALTY OF AMERICA, LLC - New
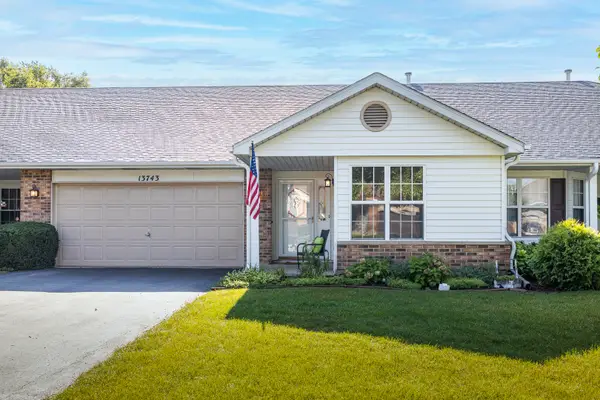 $299,900Active2 beds 2 baths1,429 sq. ft.
$299,900Active2 beds 2 baths1,429 sq. ft.13743 S Magnolia Drive, Plainfield, IL 60544
MLS# 12446004Listed by: KELLER WILLIAMS INFINITY - New
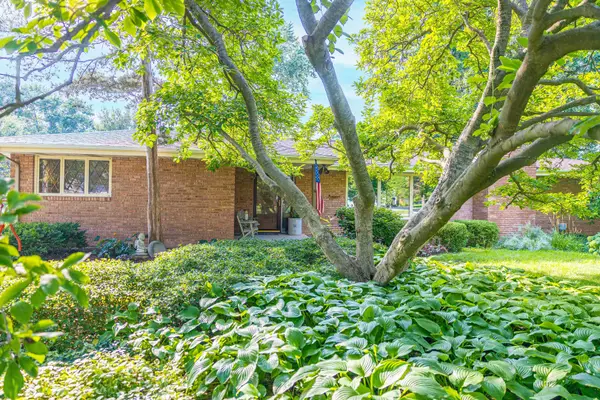 $475,000Active3 beds 2 baths2,248 sq. ft.
$475,000Active3 beds 2 baths2,248 sq. ft.2521 Von Esch Road, Plainfield, IL 60586
MLS# 12441718Listed by: RE/MAX ULTIMATE PROFESSIONALS - Open Sat, 12 to 2pmNew
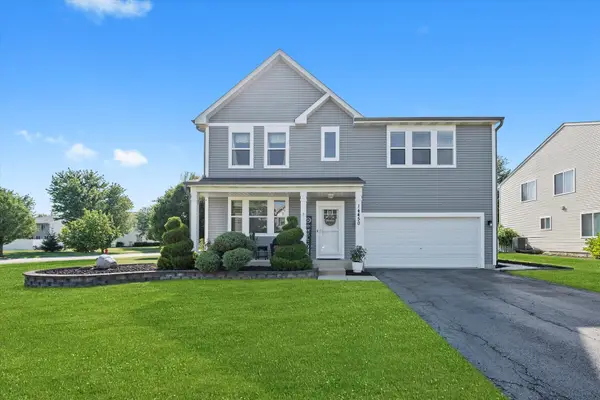 $539,990Active4 beds 4 baths2,496 sq. ft.
$539,990Active4 beds 4 baths2,496 sq. ft.14450 Independence Drive, Plainfield, IL 60544
MLS# 12442679Listed by: SU FAMILIA REAL ESTATE - Open Sat, 10am to 2pmNew
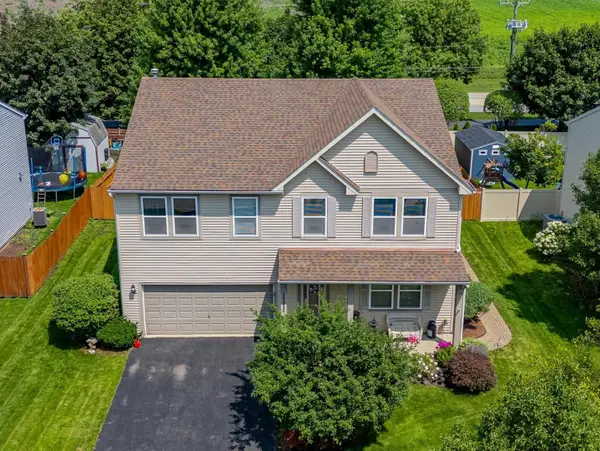 $440,000Active5 beds 3 baths2,960 sq. ft.
$440,000Active5 beds 3 baths2,960 sq. ft.25220 Government Lane, Plainfield, IL 60544
MLS# 12445515Listed by: REALTY OF AMERICA, LLC 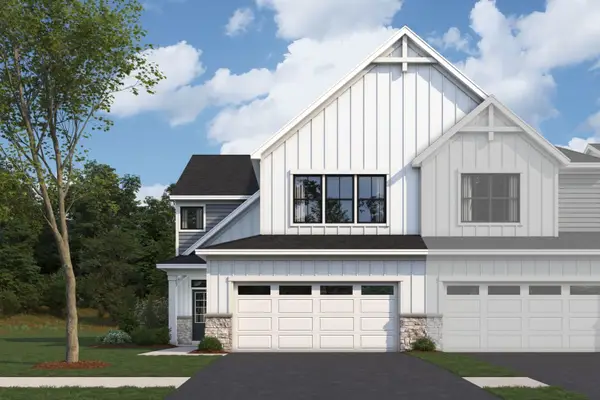 $409,990Pending3 beds 3 baths2,025 sq. ft.
$409,990Pending3 beds 3 baths2,025 sq. ft.25454 W Stockwell Drive, Plainfield, IL 60544
MLS# 12445196Listed by: LITTLE REALTY

