6214 Brunswick Drive, Plainfield, IL 60586
Local realty services provided by:Better Homes and Gardens Real Estate Connections
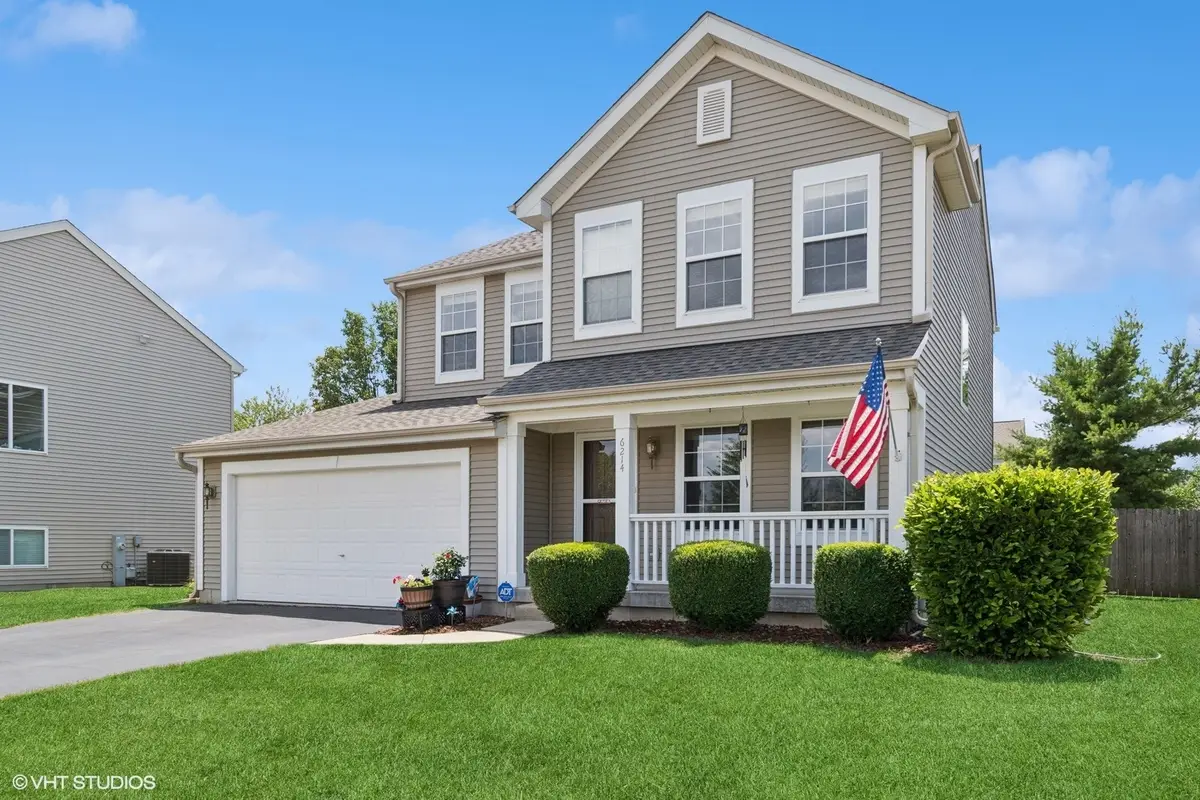
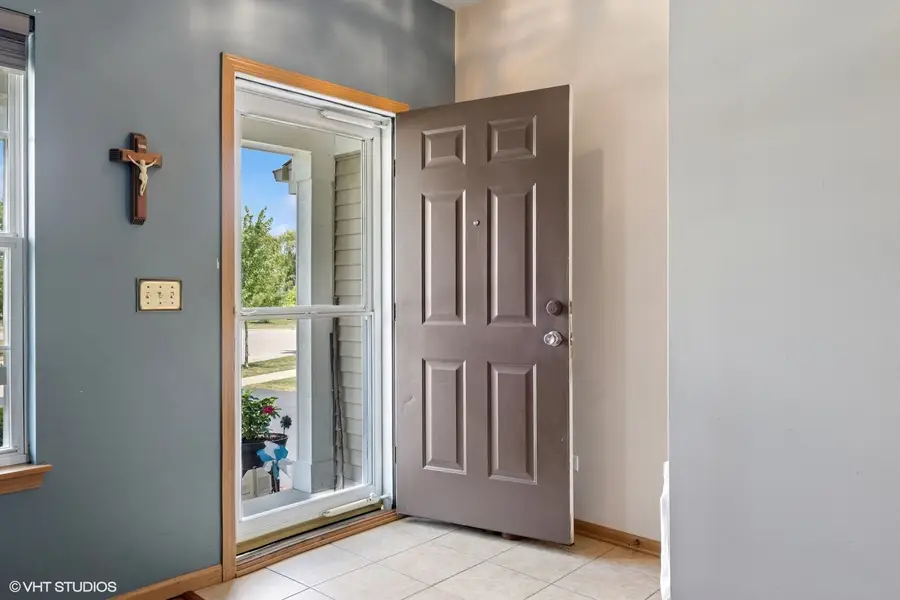
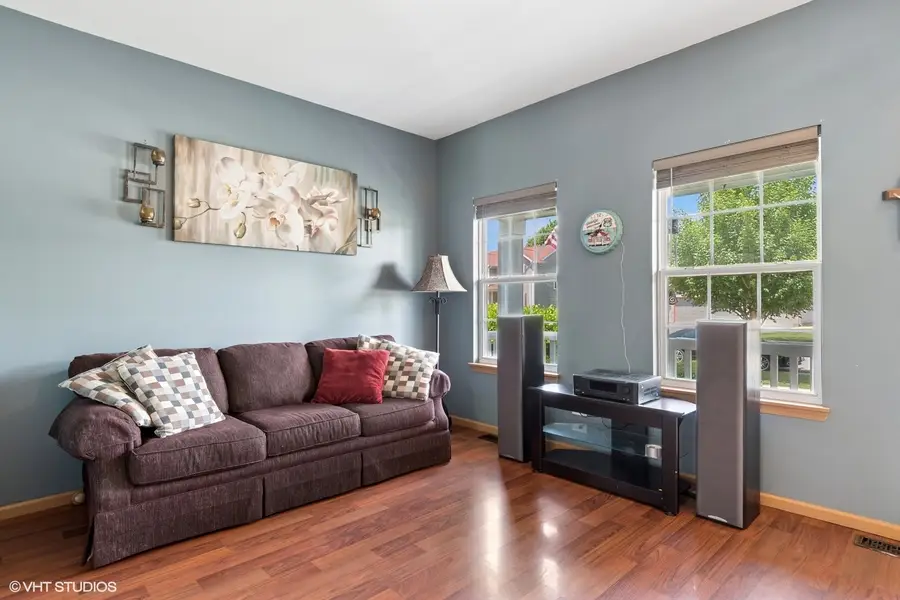
6214 Brunswick Drive,Plainfield, IL 60586
$400,000
- 4 Beds
- 3 Baths
- 2,216 sq. ft.
- Single family
- Pending
Listed by:kimberly kissel
Office:baird & warner real estate
MLS#:12410250
Source:MLSNI
Price summary
- Price:$400,000
- Price per sq. ft.:$180.51
- Monthly HOA dues:$9.17
About this home
Holy Cow! Here It Is... The Sweatheart Deal you've been looking for! See this Spacious 4 Bed, 2-1/2 Bath w/Full Basement in Sought-After PHEASANT RIDGE before it's Gone! Wood Laminate & Ceramic Flooring throughout the main floor Living & Family Rooms, Kitchen & Eating Area. Kitchen features Oak Cabinetry, Stainless Steel Appliances, and adjoining Eating Area w/ Sliding Glass Door to Backyard Maintenance-Free Deck & Hot Tub. Spacious Primary enSuite w/Full Bath plus 3 more Big Secondary Bedrooms and 2nd Full Bath round out the 2nd Floor. Ceiling Fans in Family Room, Eating Area & 2 of the Bedrooms. Full Unfinished Basement dry as a bone! Full Tear-Off Roof & 5" Gutters 2017 & HWH w/in 5 years. Fenced Yard, 2-Car Garage, Beautiful Curb Appeal! Short Walk to Ridge Elementary & Drauden Middle Schools. GREAT FISHING in the pond just steps from the front door! Park/Playground, Pond, Plainfield Schools, LOW TAXES & HOA ONLY $110/YEAR! This is an AMAZING "Paying-It-Forward" Price on a GREAT 4-Bedroom Home in a Beautiful Area. And if that's wasn't enough... Seller is also willing to include a $10,000 CREDIT at or above This List Price to help the new owners make it their own! Preapproved Buyers Only. Good Condition, but As-Is, Inspection w/No Repairs. See It TODAY Before It's Gone!
Contact an agent
Home facts
- Year built:2003
- Listing Id #:12410250
- Added:42 day(s) ago
- Updated:August 13, 2025 at 07:39 AM
Rooms and interior
- Bedrooms:4
- Total bathrooms:3
- Full bathrooms:2
- Half bathrooms:1
- Living area:2,216 sq. ft.
Heating and cooling
- Cooling:Central Air
- Heating:Natural Gas
Structure and exterior
- Roof:Asphalt
- Year built:2003
- Building area:2,216 sq. ft.
Utilities
- Water:Public
- Sewer:Public Sewer
Finances and disclosures
- Price:$400,000
- Price per sq. ft.:$180.51
- Tax amount:$6,414 (2024)
New listings near 6214 Brunswick Drive
- Open Sat, 11am to 1pmNew
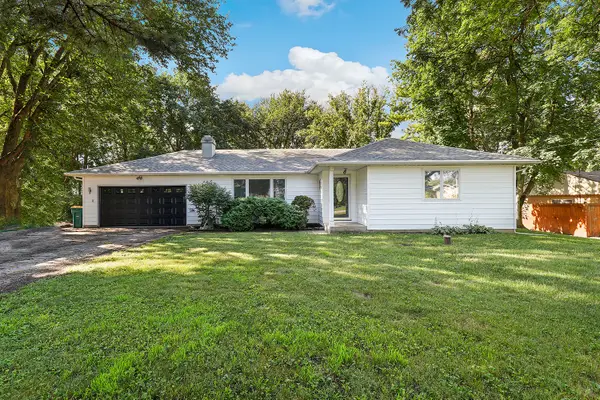 $374,900Active3 beds 2 baths1,390 sq. ft.
$374,900Active3 beds 2 baths1,390 sq. ft.23351 W 135th Street, Plainfield, IL 60544
MLS# 12435881Listed by: REDFIN CORPORATION - Open Sat, 12 to 2pmNew
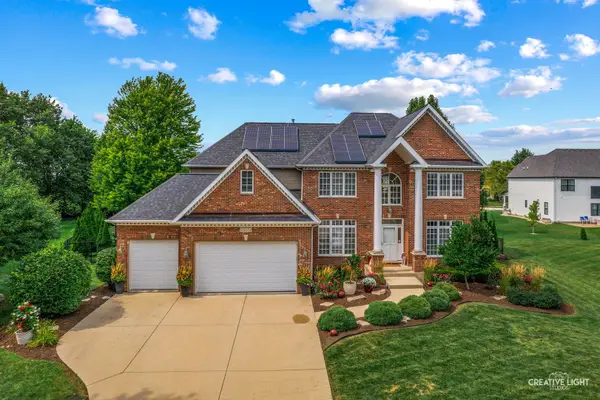 $650,000Active5 beds 5 baths3,587 sq. ft.
$650,000Active5 beds 5 baths3,587 sq. ft.25151 Thornberry Drive, Plainfield, IL 60544
MLS# 12404589Listed by: BAIRD & WARNER - New
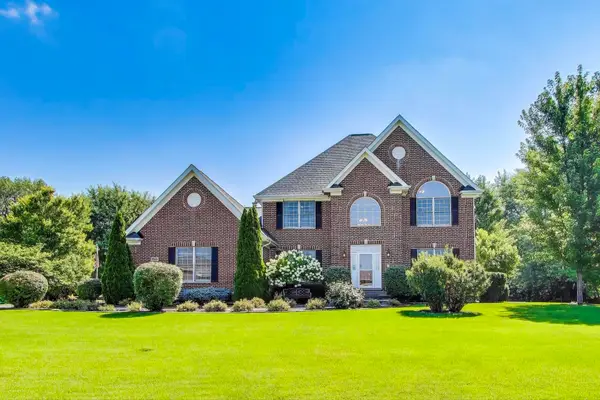 $560,000Active4 beds 3 baths2,842 sq. ft.
$560,000Active4 beds 3 baths2,842 sq. ft.11523 S Kristi Drive, Plainfield, IL 60585
MLS# 12443273Listed by: @PROPERTIES CHRISTIE'S INTERNATIONAL REAL ESTATE - New
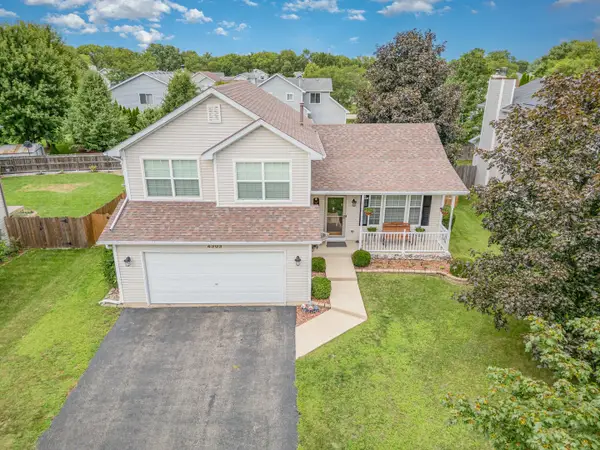 $375,000Active3 beds 2 baths1,712 sq. ft.
$375,000Active3 beds 2 baths1,712 sq. ft.4303 Anthony Lane, Plainfield, IL 60586
MLS# 12444722Listed by: COLDWELL BANKER REAL ESTATE GROUP - New
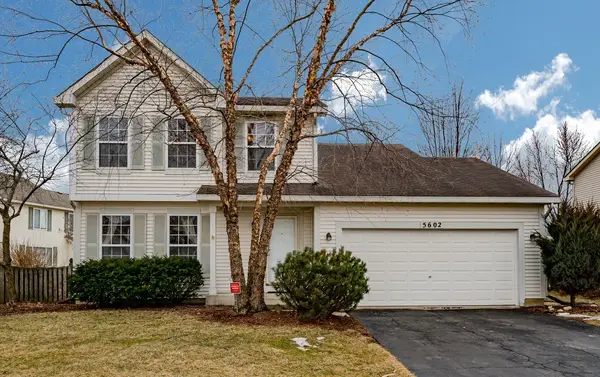 $369,999Active4 beds 3 baths1,805 sq. ft.
$369,999Active4 beds 3 baths1,805 sq. ft.5602 Steamboat Circle, Plainfield, IL 60586
MLS# 12439792Listed by: REALTY OF AMERICA, LLC - New
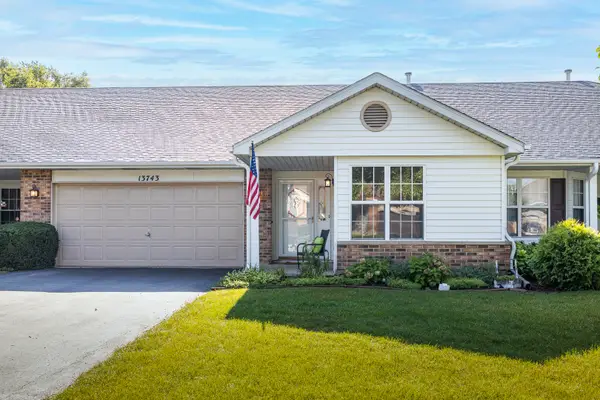 $299,900Active2 beds 2 baths1,429 sq. ft.
$299,900Active2 beds 2 baths1,429 sq. ft.13743 S Magnolia Drive, Plainfield, IL 60544
MLS# 12446004Listed by: KELLER WILLIAMS INFINITY - New
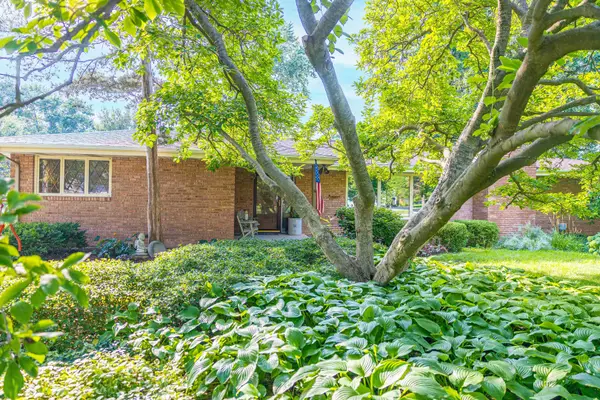 $475,000Active3 beds 2 baths2,248 sq. ft.
$475,000Active3 beds 2 baths2,248 sq. ft.2521 Von Esch Road, Plainfield, IL 60586
MLS# 12441718Listed by: RE/MAX ULTIMATE PROFESSIONALS - Open Sat, 12 to 2pmNew
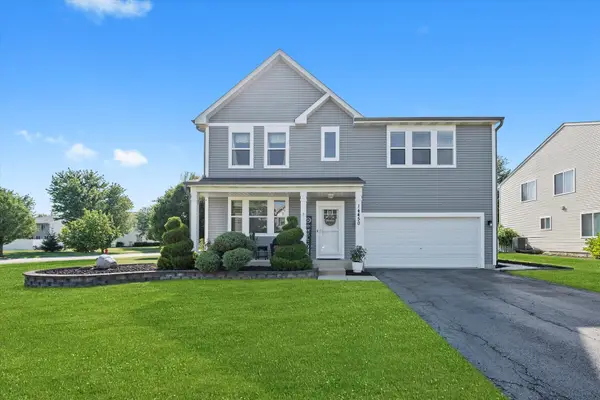 $539,990Active4 beds 4 baths2,496 sq. ft.
$539,990Active4 beds 4 baths2,496 sq. ft.14450 Independence Drive, Plainfield, IL 60544
MLS# 12442679Listed by: SU FAMILIA REAL ESTATE - Open Sat, 10am to 2pmNew
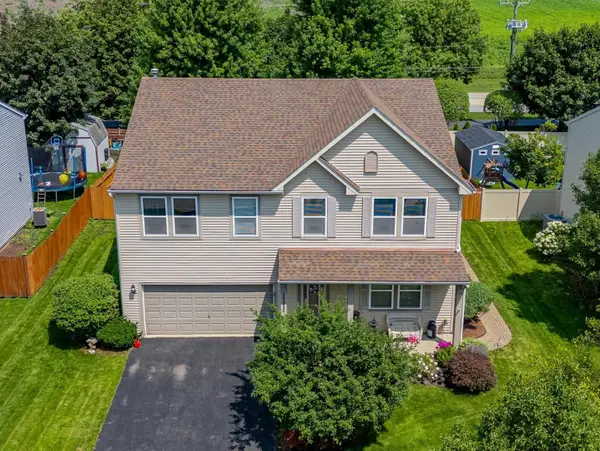 $440,000Active5 beds 3 baths2,960 sq. ft.
$440,000Active5 beds 3 baths2,960 sq. ft.25220 Government Lane, Plainfield, IL 60544
MLS# 12445515Listed by: REALTY OF AMERICA, LLC 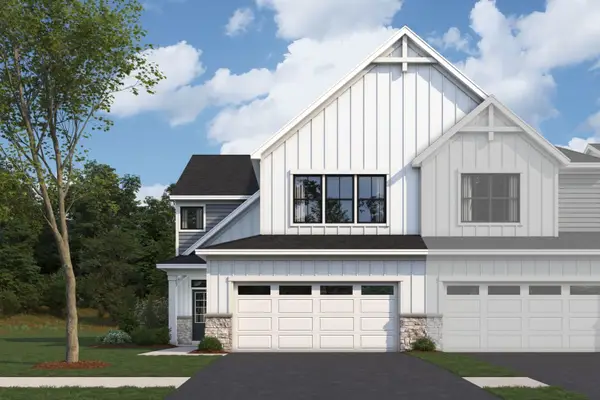 $409,990Pending3 beds 3 baths2,025 sq. ft.
$409,990Pending3 beds 3 baths2,025 sq. ft.25454 W Stockwell Drive, Plainfield, IL 60544
MLS# 12445196Listed by: LITTLE REALTY

