6907 Twin Falls Drive, Plainfield, IL 60586
Local realty services provided by:Better Homes and Gardens Real Estate Connections
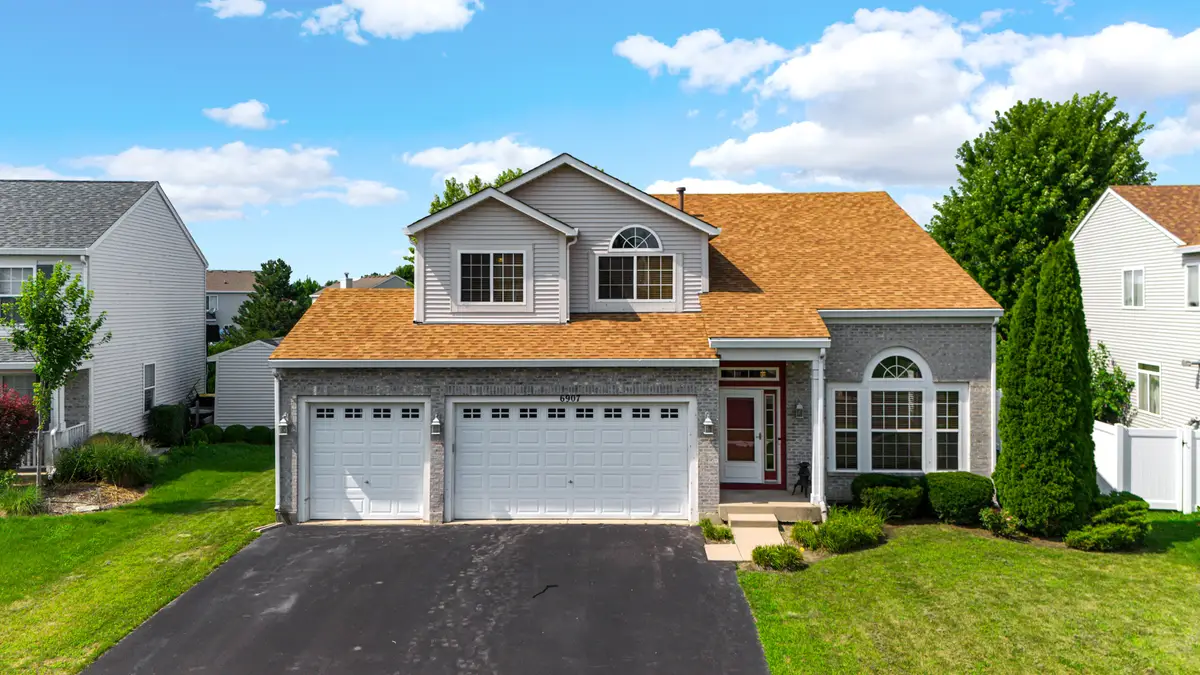
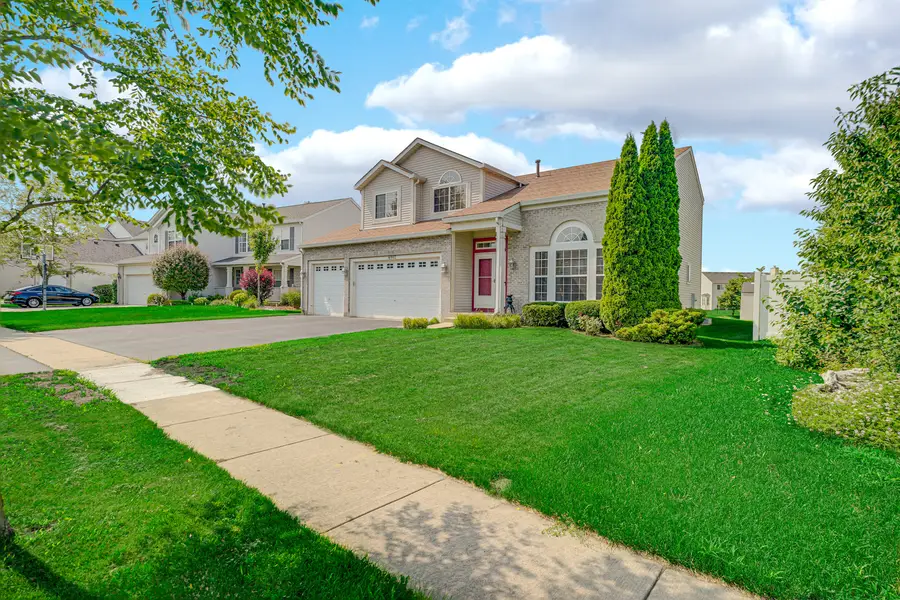
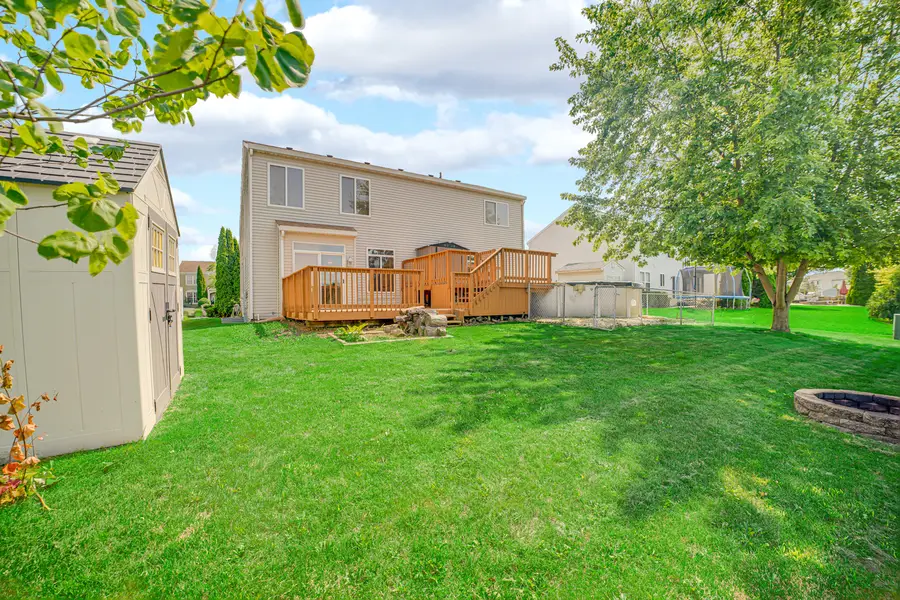
6907 Twin Falls Drive,Plainfield, IL 60586
$415,000
- 4 Beds
- 3 Baths
- 2,399 sq. ft.
- Single family
- Pending
Listed by:robert gray
Office:real people realty
MLS#:12436142
Source:MLSNI
Price summary
- Price:$415,000
- Price per sq. ft.:$172.99
- Monthly HOA dues:$25
About this home
If you are looking for an affordable, very well maintained , 2400 square foot home that backs up to a pond in the sought after Clearwater Springs subdivision of Plainfield .....you have arrived at your next home. Sitting out on the deck over looking the water view will never get old! This house boasts 4 BIG bedrooms , 2 of those have cathedral ceilings which includes the master bedroom. The master suite has its own master bath, and a full bathroom upstairs. Downstairs a half bathroom fits into the 1st floor, to accommodate all your family and guests. An attached giant 3 car garage will keep all your vehicles and tools out of the elements, and provide all the storage space you will ever need. The kitchen is adjacent to the gigantic living space. And when you walk into the grand family room with cathedral ceilings , you will feel the space just flows very well with the layout of the house. The 1200 square feet of unfinished full basement, gives the potential to expand the living space for those growing and bigger families. Recent upgrades that have been furnished for the next owner is a 2 year newer roof, flooring, and carpet. An above ground pool, deck, and shed round out the backyard of the property to connect and make memories with your loved ones. This one hits the market to go and you will not be disappointed in scheduling a showing of this property. Reach out to me , before its no longer available.
Contact an agent
Home facts
- Year built:2004
- Listing Id #:12436142
- Added:12 day(s) ago
- Updated:August 13, 2025 at 07:45 AM
Rooms and interior
- Bedrooms:4
- Total bathrooms:3
- Full bathrooms:2
- Half bathrooms:1
- Living area:2,399 sq. ft.
Heating and cooling
- Cooling:Central Air
- Heating:Natural Gas
Structure and exterior
- Roof:Asphalt
- Year built:2004
- Building area:2,399 sq. ft.
Schools
- High school:Plainfield South High School
Utilities
- Water:Shared Well
- Sewer:Public Sewer
Finances and disclosures
- Price:$415,000
- Price per sq. ft.:$172.99
- Tax amount:$9,315 (2024)
New listings near 6907 Twin Falls Drive
- Open Sat, 11am to 1pmNew
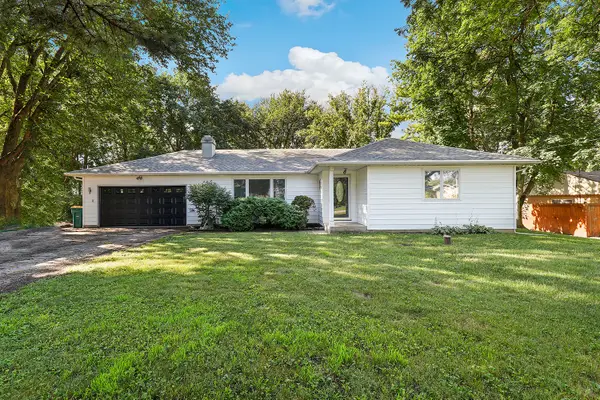 $374,900Active3 beds 2 baths1,390 sq. ft.
$374,900Active3 beds 2 baths1,390 sq. ft.23351 W 135th Street, Plainfield, IL 60544
MLS# 12435881Listed by: REDFIN CORPORATION - Open Sat, 12 to 2pmNew
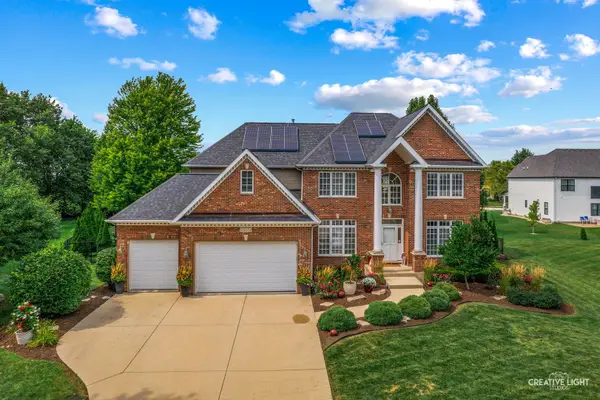 $650,000Active5 beds 5 baths3,587 sq. ft.
$650,000Active5 beds 5 baths3,587 sq. ft.25151 Thornberry Drive, Plainfield, IL 60544
MLS# 12404589Listed by: BAIRD & WARNER - New
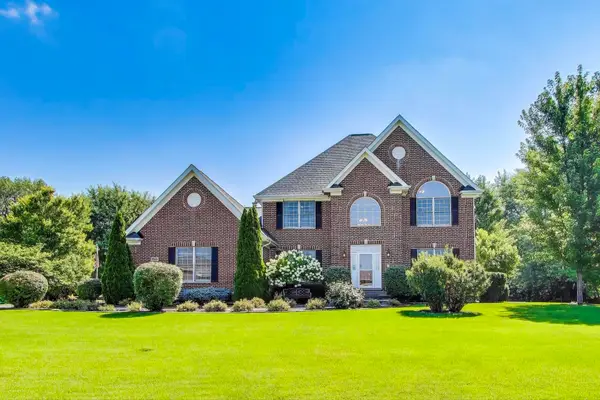 $560,000Active4 beds 3 baths2,842 sq. ft.
$560,000Active4 beds 3 baths2,842 sq. ft.11523 S Kristi Drive, Plainfield, IL 60585
MLS# 12443273Listed by: @PROPERTIES CHRISTIE'S INTERNATIONAL REAL ESTATE - New
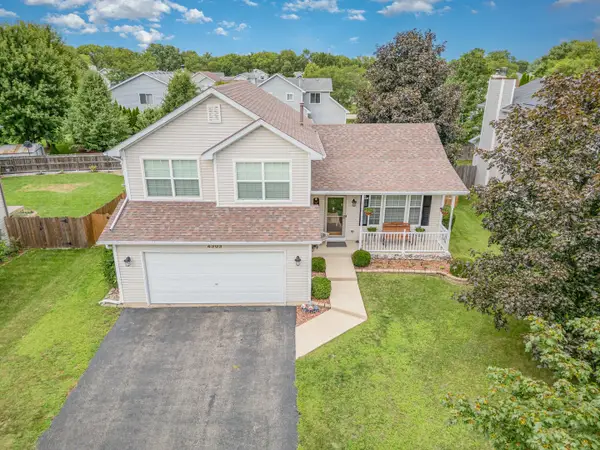 $375,000Active3 beds 2 baths1,712 sq. ft.
$375,000Active3 beds 2 baths1,712 sq. ft.4303 Anthony Lane, Plainfield, IL 60586
MLS# 12444722Listed by: COLDWELL BANKER REAL ESTATE GROUP - New
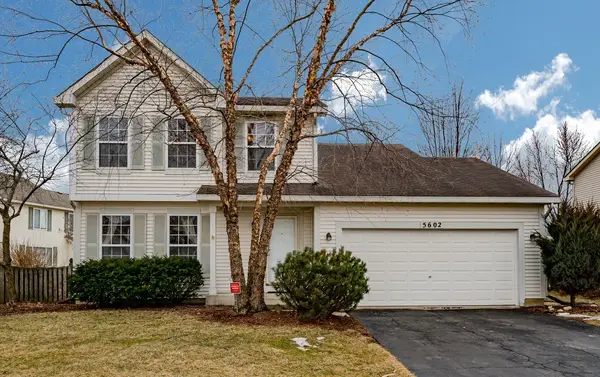 $369,999Active4 beds 3 baths1,805 sq. ft.
$369,999Active4 beds 3 baths1,805 sq. ft.5602 Steamboat Circle, Plainfield, IL 60586
MLS# 12439792Listed by: REALTY OF AMERICA, LLC - New
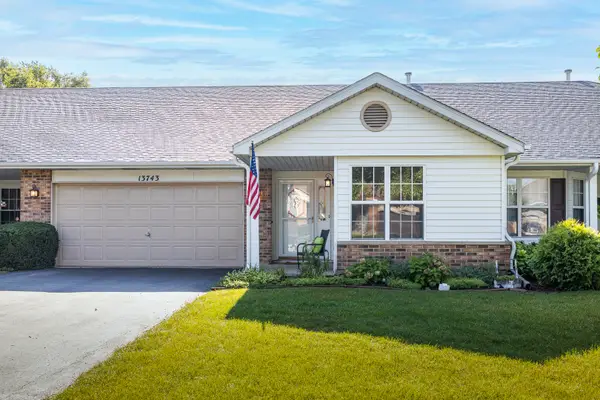 $299,900Active2 beds 2 baths1,429 sq. ft.
$299,900Active2 beds 2 baths1,429 sq. ft.13743 S Magnolia Drive, Plainfield, IL 60544
MLS# 12446004Listed by: KELLER WILLIAMS INFINITY - New
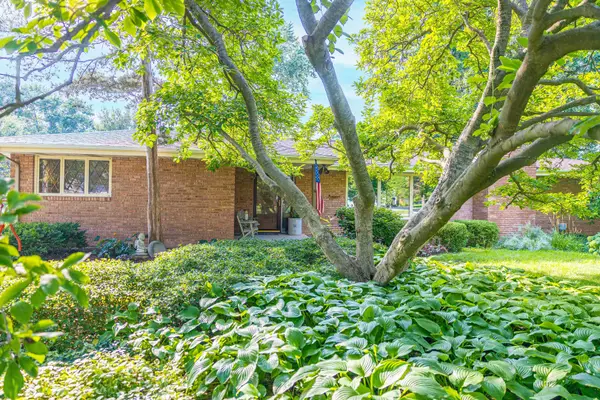 $475,000Active3 beds 2 baths2,248 sq. ft.
$475,000Active3 beds 2 baths2,248 sq. ft.2521 Von Esch Road, Plainfield, IL 60586
MLS# 12441718Listed by: RE/MAX ULTIMATE PROFESSIONALS - Open Sat, 12 to 2pmNew
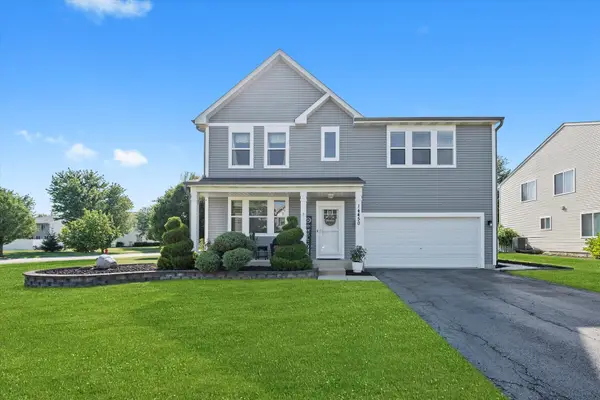 $539,990Active4 beds 4 baths2,496 sq. ft.
$539,990Active4 beds 4 baths2,496 sq. ft.14450 Independence Drive, Plainfield, IL 60544
MLS# 12442679Listed by: SU FAMILIA REAL ESTATE - Open Sat, 10am to 2pmNew
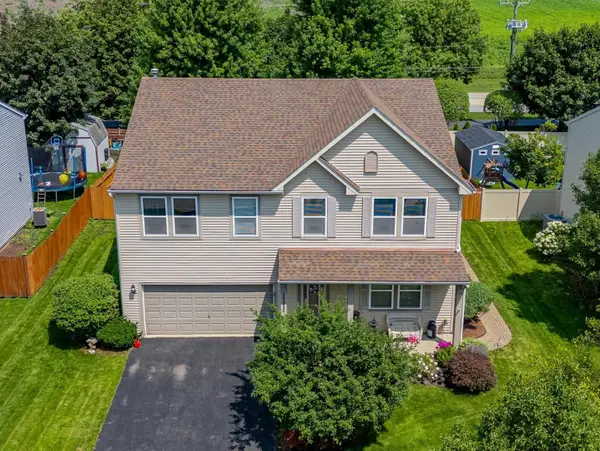 $440,000Active5 beds 3 baths2,960 sq. ft.
$440,000Active5 beds 3 baths2,960 sq. ft.25220 Government Lane, Plainfield, IL 60544
MLS# 12445515Listed by: REALTY OF AMERICA, LLC 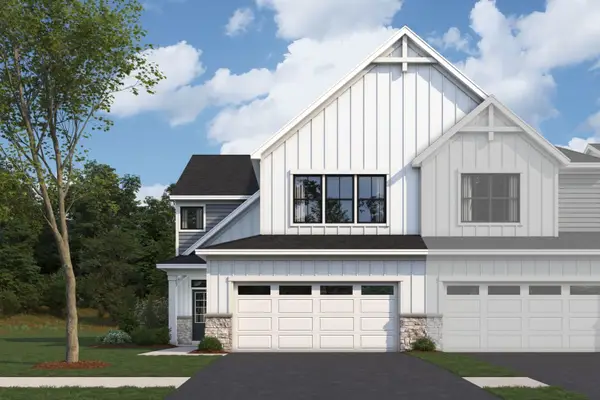 $409,990Pending3 beds 3 baths2,025 sq. ft.
$409,990Pending3 beds 3 baths2,025 sq. ft.25454 W Stockwell Drive, Plainfield, IL 60544
MLS# 12445196Listed by: LITTLE REALTY

