12420 Mitchell Drive, Plano, IL 60545
Local realty services provided by:Better Homes and Gardens Real Estate Connections
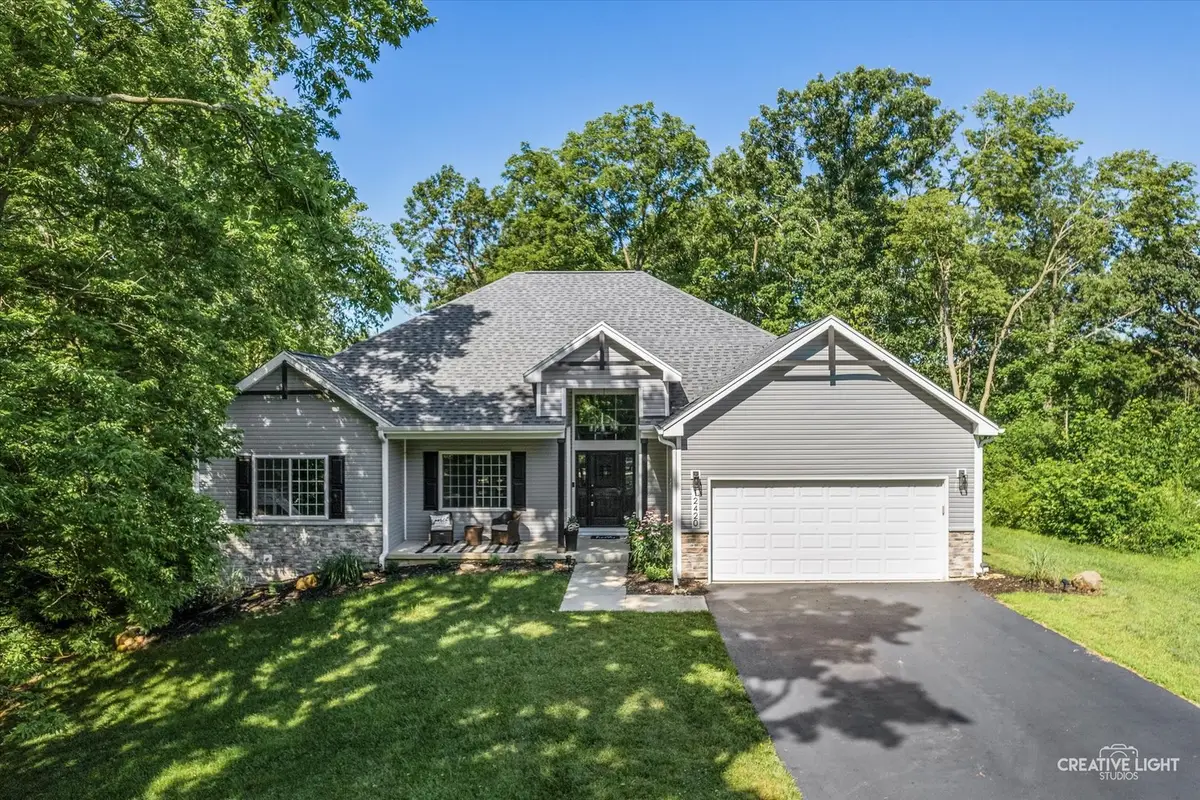
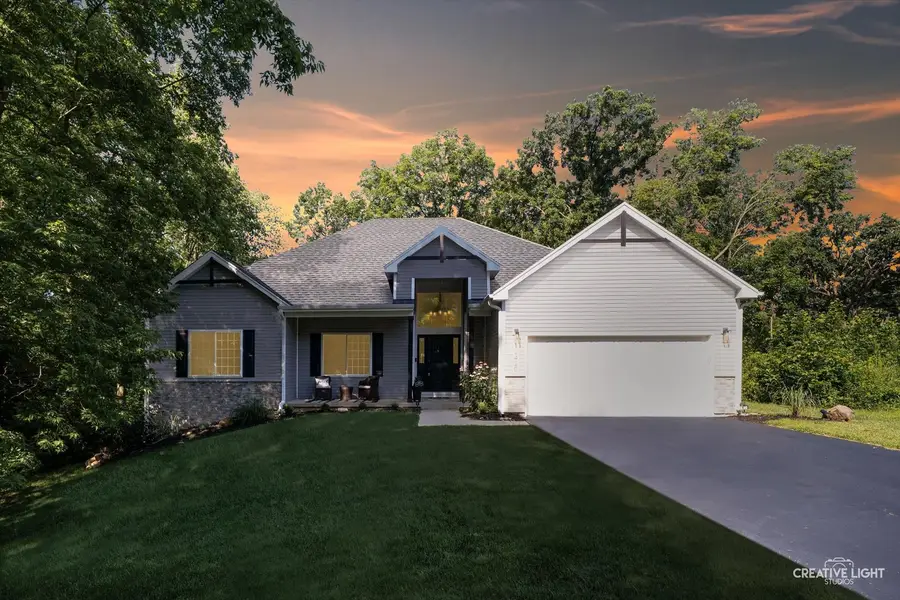

12420 Mitchell Drive,Plano, IL 60545
$545,000
- 3 Beds
- 3 Baths
- 2,111 sq. ft.
- Single family
- Pending
Listed by:linda lange
Office:swanson real estate
MLS#:12396434
Source:MLSNI
Price summary
- Price:$545,000
- Price per sq. ft.:$258.17
- Monthly HOA dues:$12.5
About this home
This two year old custom, quality home with walk-out basement on an acre of land is amazing! Lovingly designed by the owners with all the conveniences. Everything is brand new and ready for you to move in! Open concept in Living room with vaulted ceilings , electric fireplace and floor to ceiling windows overlooking the gorgeous backyard. The modern kitchen is complete with new appliances, plenty of granite counter space & recessed lighting and also a built in desk area to match the kitchen white, shaker style cabinets and counters. The combined dining area has a sliding door to go out to the deck with sitting area and grill station. The walk-in pantry has lots of shelving and storage right off the kitchen. There is also a special, fireproof door that opens to the garage to slide in those groceries! They thought of everything on their "want list". There is a half bath off the entryway for your guests & a main floor laundry room. On the other side of the home are the 3 big bedrooms. The master bedroom impresses with tray ceiling, spacious walk in closet, and elegant master bath with dual sinks and walk in shower. The other two bedrooms are nicely sized and have a bath to share. Then go down the stairs to the walkout basement which has its own party room with games, sitting area, bar/snack area and just is a fun place to enjoy the family gatherings. The other 1/2 of the basement has the storage , furnace, hot water heater, workshop etc. This walk out basement with a sliding door makes it easy to enjoy this outside oasis. All only 2 years old. Quality windows, doors, & vinyl flooring in this house The outside is peaceful, private, wooded & picturesque with firepit, patio & grillzebo on over an acre of property. So much work & thought put into the beautiful landscape. You just have to come and see it! About 2100 sq ft upstairs ad 1000 sq ft finished downstairs. Yorkville school District. Don't miss out!
Contact an agent
Home facts
- Year built:2023
- Listing Id #:12396434
- Added:25 day(s) ago
- Updated:August 13, 2025 at 07:45 AM
Rooms and interior
- Bedrooms:3
- Total bathrooms:3
- Full bathrooms:2
- Half bathrooms:1
- Living area:2,111 sq. ft.
Heating and cooling
- Cooling:Central Air
- Heating:Forced Air, Natural Gas
Structure and exterior
- Roof:Asphalt
- Year built:2023
- Building area:2,111 sq. ft.
- Lot area:1.2 Acres
Schools
- High school:Yorkville High School
- Middle school:Yorkville Middle School
- Elementary school:Yorkville Grade School
Finances and disclosures
- Price:$545,000
- Price per sq. ft.:$258.17
- Tax amount:$9,272 (2024)
New listings near 12420 Mitchell Drive
- New
 $859,900Active4 beds 6 baths4,761 sq. ft.
$859,900Active4 beds 6 baths4,761 sq. ft.16323 Griswold Springs Road, Plano, IL 60545
MLS# 12443784Listed by: SWANSON REAL ESTATE - Open Sat, 12 to 2pmNew
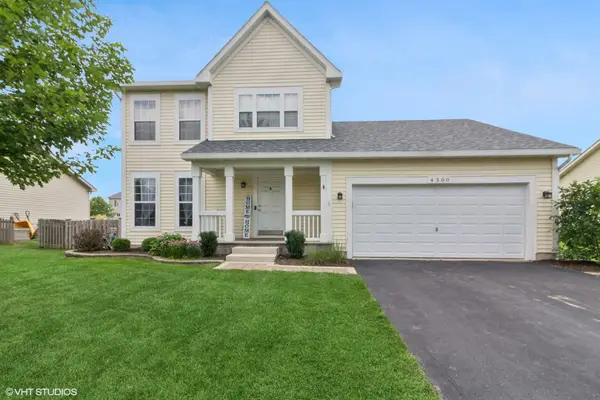 $349,900Active3 beds 3 baths1,614 sq. ft.
$349,900Active3 beds 3 baths1,614 sq. ft.4300 Dobbins Street, Plano, IL 60545
MLS# 12441096Listed by: COLDWELL BANKER REALTY - Open Sun, 12 to 2pmNew
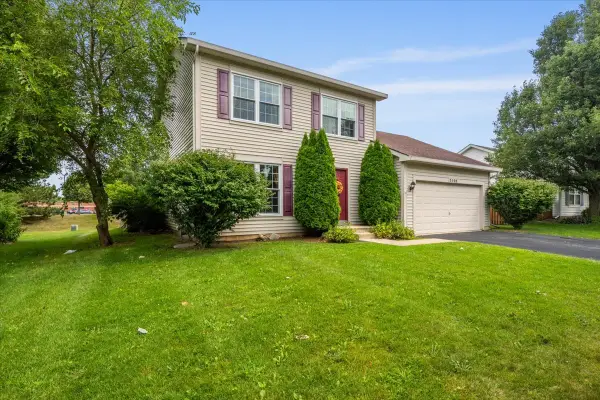 $325,000Active3 beds 4 baths1,604 sq. ft.
$325,000Active3 beds 4 baths1,604 sq. ft.3500 Veronica Street, Plano, IL 60545
MLS# 12424185Listed by: O'NEIL PROPERTY GROUP, LLC - New
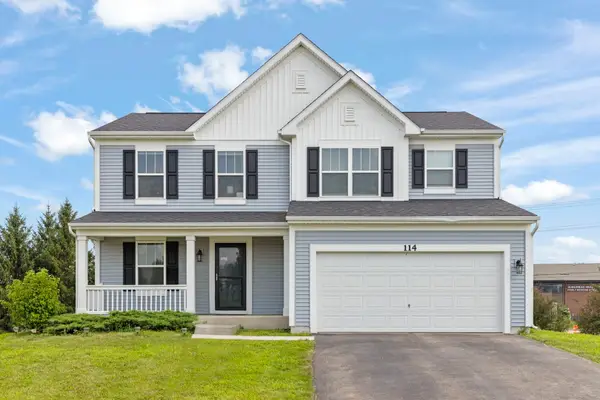 $370,000Active3 beds 3 baths1,980 sq. ft.
$370,000Active3 beds 3 baths1,980 sq. ft.114 Schmidt Court, Plano, IL 60545
MLS# 12392472Listed by: KELLER WILLIAMS PREMIERE PROPERTIES - New
 $6,500,000Active80.85 Acres
$6,500,000Active80.85 Acres00 Lakewood Springs 7a, Plano, IL 60545
MLS# 12401865Listed by: FLANAGAN REALTY, LLC. - New
 $274,900Active3 beds 2 baths1,260 sq. ft.
$274,900Active3 beds 2 baths1,260 sq. ft.302 N Center Street, Plano, IL 60545
MLS# 12434326Listed by: A.P. REALTY GROUP, INC. - New
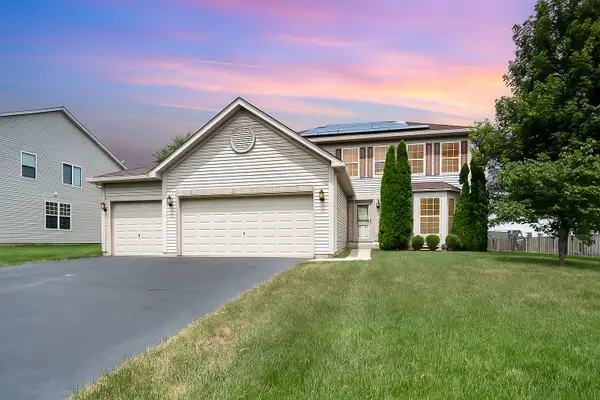 $365,000Active4 beds 3 baths2,072 sq. ft.
$365,000Active4 beds 3 baths2,072 sq. ft.3407 Tamaira Street, Plano, IL 60545
MLS# 12435429Listed by: KETTLEY & CO. INC. - YORKVILLE 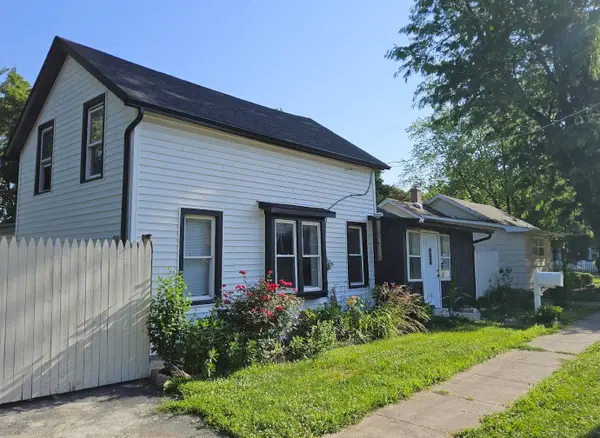 $199,900Active3 beds 2 baths1,200 sq. ft.
$199,900Active3 beds 2 baths1,200 sq. ft.323 E North Street, Plano, IL 60545
MLS# 12403916Listed by: ONPATH REALTY INC.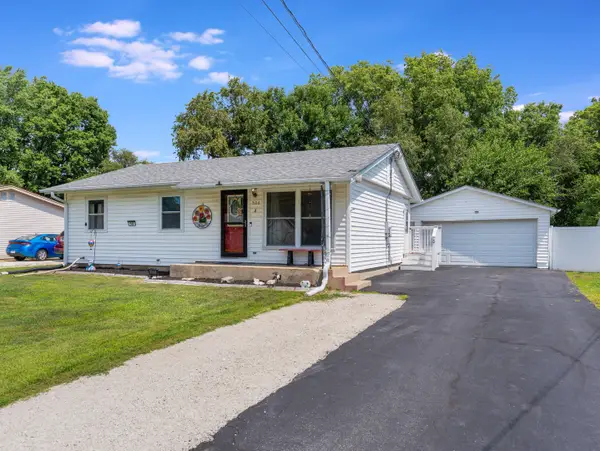 $264,900Pending5 beds 2 baths1,944 sq. ft.
$264,900Pending5 beds 2 baths1,944 sq. ft.506 W Lee Street, Plano, IL 60545
MLS# 12428290Listed by: KETTLEY & CO. INC. - YORKVILLE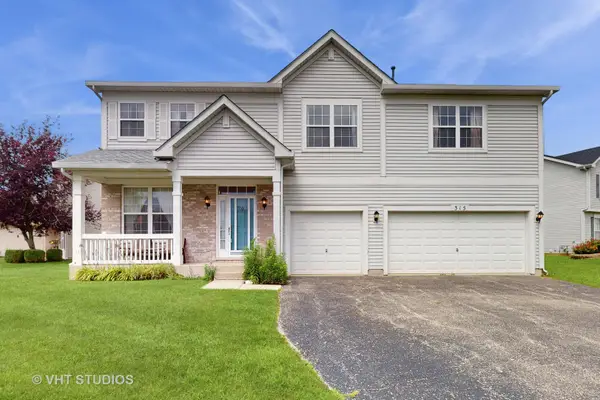 $400,000Pending5 beds 3 baths4,104 sq. ft.
$400,000Pending5 beds 3 baths4,104 sq. ft.315 Hubbard Circle, Plano, IL 60545
MLS# 12424085Listed by: BAIRD & WARNER
