412 W Olive Avenue, Prospect Heights, IL 60070
Local realty services provided by:Better Homes and Gardens Real Estate Star Homes
412 W Olive Avenue,Prospect Heights, IL 60070
$484,900
- 4 Beds
- 3 Baths
- 2,166 sq. ft.
- Single family
- Active
Listed by:ann ritzenthaler
Office:@properties christie's international real estate
MLS#:12501612
Source:MLSNI
Price summary
- Price:$484,900
- Price per sq. ft.:$223.87
About this home
Must-see Brick Ranch with Fabulous Location! Renowned for its half-acre lots, highly rated schools and friendly community, Prospect Heights has great access to O'Hare and all transportation for commuting. The sensible addition of a family room & primary suite on this brick ranch makes the open concept layout VERY appealing to today's buyers! The smart floor plan features a large sunny family room that is open to the kitchen and affords a great flow for entertaining. The primary suite is tucked away from the other bedrooms and can also be used for a home office or in-law arrangement. Situated on a wide lot with great privacy, this desirable Olive address is on an avenue with beautiful homes and towering trees...walking distance to the public library and all schools & park district amenities (swimming pool, ball fields, tennis courts, etc.). Beautiful stone fireplace in the living room, hardwood floors throughout foyer, hallway, three remaining bedrooms, kitchen, family room, living room & dining room (under carpet). Lovely large casement windows allow for ample natural light and impressive views of the expansive backyard. Quality windows throughout trimmed with 3 1/4" oak casing. Stylish hall bathroom, fully remodeled in 2023 with gorgeous stone & ceramic tile, features large walk-in shower, convenient main floor laundry machines, storage cabinet, three-drawer base cabinet and well-lit vanity. Useful Jack and Jill half bathroom between bedrooms at west end of hall. Exterior materials include brick, vinyl siding on rear elevation, aluminum clad soffits and clad windows. Basement needs much attention, however the experienced, intuitive contractor will have the vision and know-how to convert this lower level into usable & value-added space. Mature arborvitaes frame the concrete driveway with third car extension. Newer entry doors, LG refrigerator, Bosch dishwasher and laundry machines in basement. Hot water heater replaced in 2021, Basement freezer included. Roof 2015. Wood fence 2022. Property sold AS IS with no expectations of a warranty nor of inspection.
Contact an agent
Home facts
- Year built:1955
- Listing ID #:12501612
- Added:1 day(s) ago
- Updated:October 25, 2025 at 10:54 AM
Rooms and interior
- Bedrooms:4
- Total bathrooms:3
- Full bathrooms:2
- Half bathrooms:1
- Living area:2,166 sq. ft.
Heating and cooling
- Cooling:Central Air
- Heating:Forced Air, Natural Gas
Structure and exterior
- Roof:Asphalt
- Year built:1955
- Building area:2,166 sq. ft.
- Lot area:0.5 Acres
Schools
- High school:John Hersey High School
- Middle school:Macarthur Middle School
- Elementary school:Dwight D Eisenhower Elementary S
Utilities
- Sewer:Public Sewer
Finances and disclosures
- Price:$484,900
- Price per sq. ft.:$223.87
- Tax amount:$7,523 (2023)
New listings near 412 W Olive Avenue
- Open Sat, 1 to 3pmNew
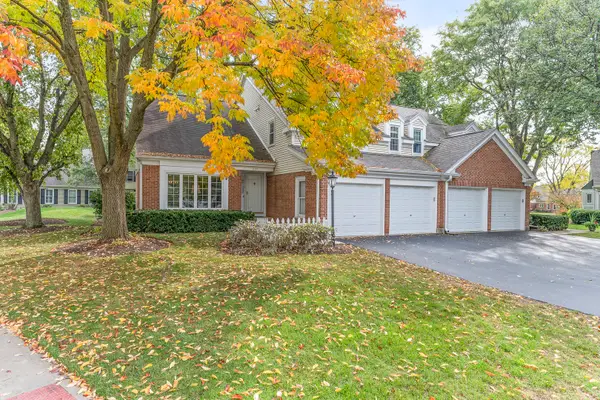 $525,000Active3 beds 3 baths2,319 sq. ft.
$525,000Active3 beds 3 baths2,319 sq. ft.Address Withheld By Seller, Prospect Heights, IL 60070
MLS# 12496087Listed by: COMPASS - Open Sat, 11am to 1pmNew
 $669,900Active4 beds 4 baths2,434 sq. ft.
$669,900Active4 beds 4 baths2,434 sq. ft.703 Newcastle Lane, Prospect Heights, IL 60070
MLS# 12501709Listed by: RE/MAX SUBURBAN - New
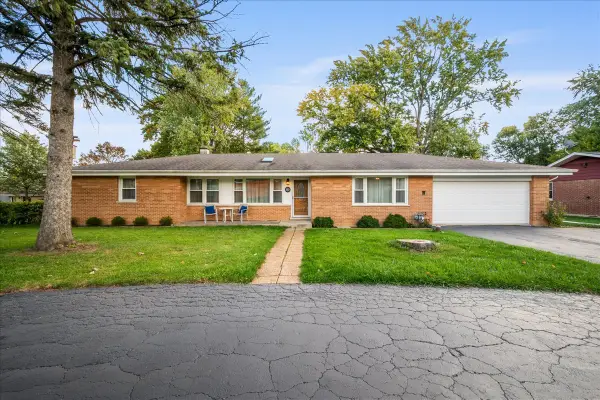 $569,900Active4 beds 2 baths1,913 sq. ft.
$569,900Active4 beds 2 baths1,913 sq. ft.203 Coldren Drive, Prospect Heights, IL 60070
MLS# 12499285Listed by: COLDWELL BANKER REAL ESTATE GROUP - Open Sat, 9 to 11amNew
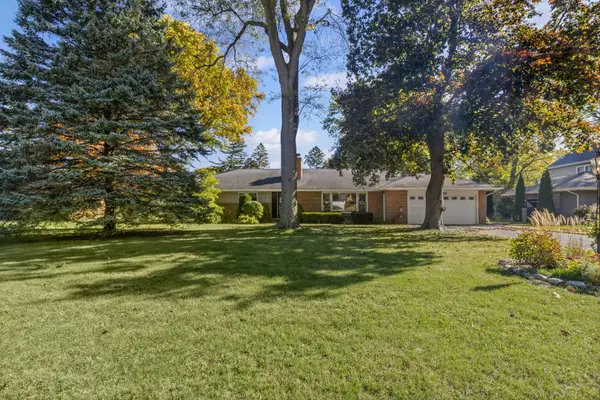 $469,000Active3 beds 2 baths2,100 sq. ft.
$469,000Active3 beds 2 baths2,100 sq. ft.505 N Maple Street, Prospect Heights, IL 60070
MLS# 12497877Listed by: BERKSHIRE HATHAWAY HOMESERVICES STARCK REAL ESTATE - New
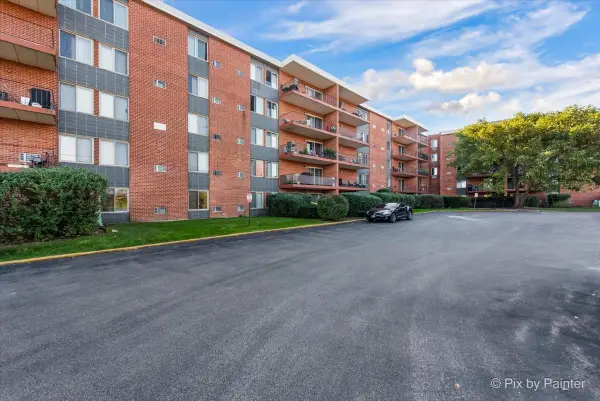 $198,000Active1 beds 1 baths850 sq. ft.
$198,000Active1 beds 1 baths850 sq. ft.16 E Old Willow Road #417S, Prospect Heights, IL 60070
MLS# 12498760Listed by: HOMESMART CONNECT LLC 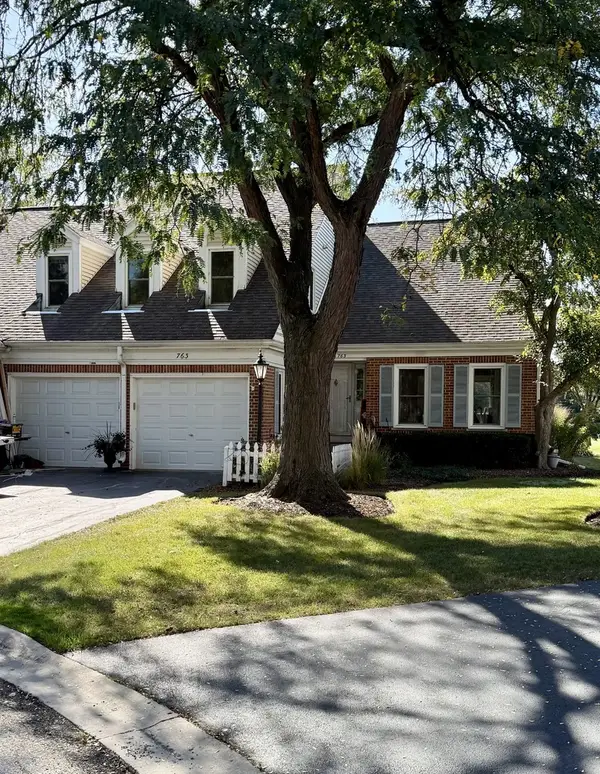 $530,000Pending3 beds 3 baths
$530,000Pending3 beds 3 baths763 Sussex Corner Lane, Prospect Heights, IL 60070
MLS# 12491908Listed by: COLDWELL BANKER REALTY- New
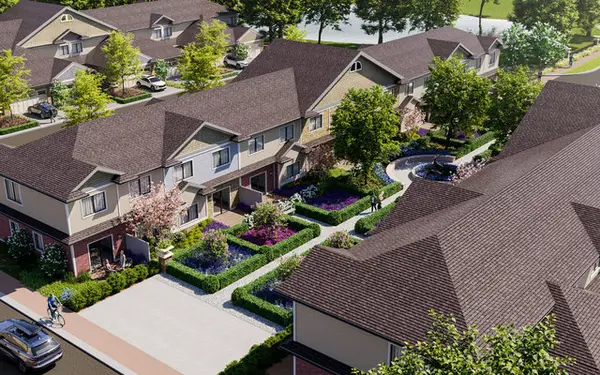 $580,000Active3 beds 3 baths
$580,000Active3 beds 3 baths250 Violet Lane, Wheeling, IL 60090
MLS# 12497162Listed by: COMPASS - New
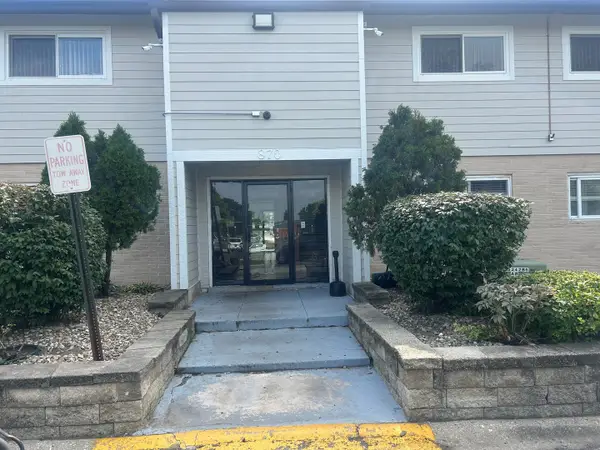 $129,000Active1 beds 1 baths700 sq. ft.
$129,000Active1 beds 1 baths700 sq. ft.880 E Old Willow Road #171, Prospect Heights, IL 60070
MLS# 12476397Listed by: GRANDVIEW REALTY, LLC - New
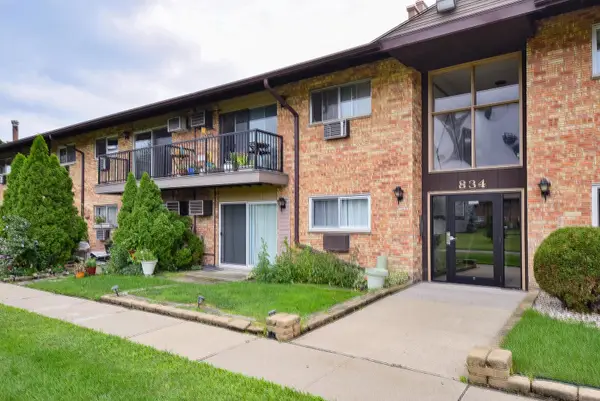 $195,000Active2 beds 2 baths1,200 sq. ft.
$195,000Active2 beds 2 baths1,200 sq. ft.834 E Old Willow Road #210, Prospect Heights, IL 60070
MLS# 12496177Listed by: CHICAGOLAND BROKERS, INC.
