10407 Winn Road, Richmond, IL 60071
Local realty services provided by:Better Homes and Gardens Real Estate Star Homes
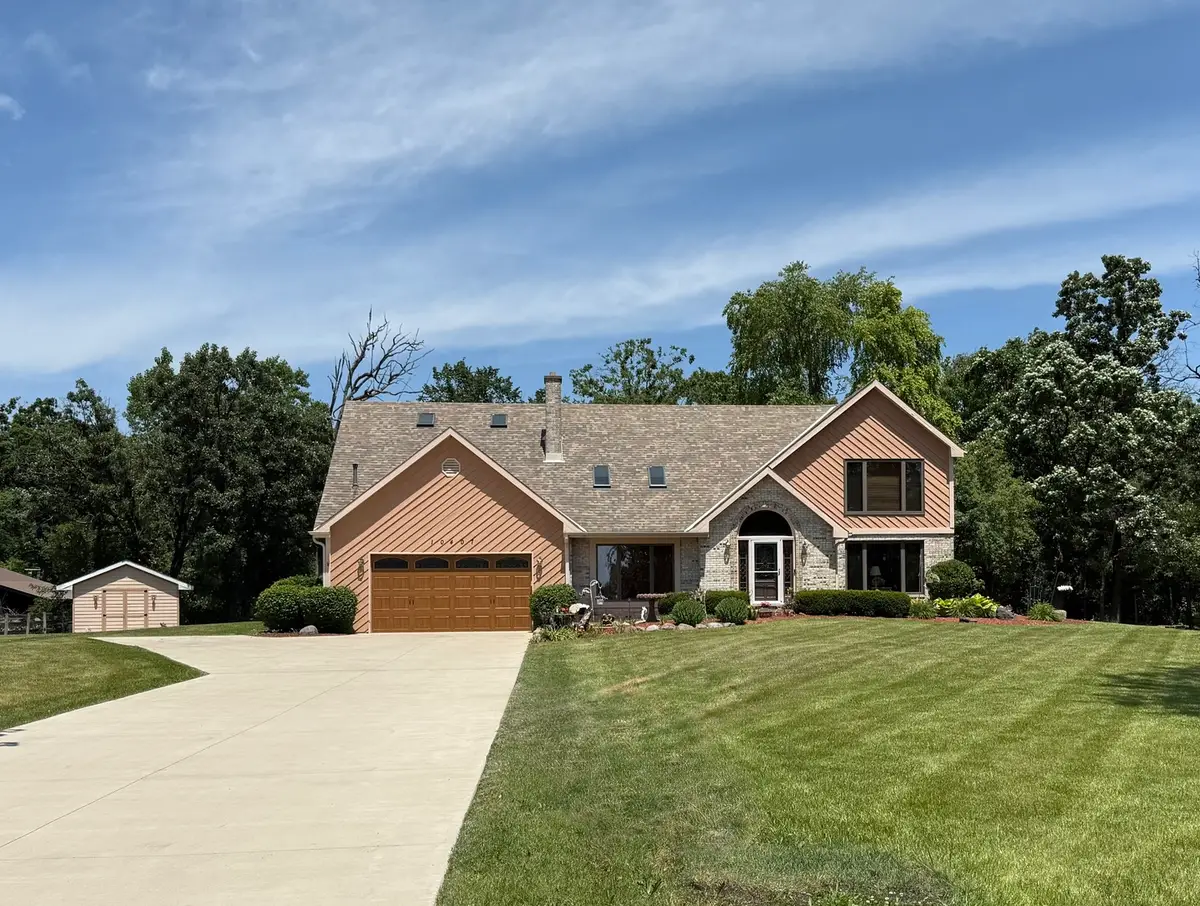

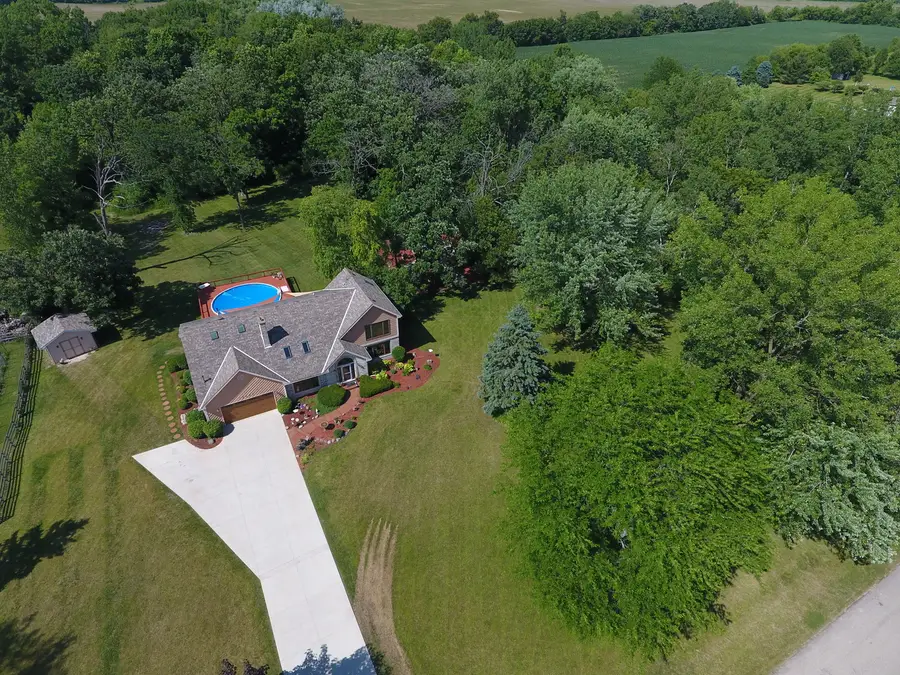
10407 Winn Road,Richmond, IL 60071
$699,000
- 4 Beds
- 3 Baths
- 2,698 sq. ft.
- Single family
- Pending
Listed by:stephanie buchenberger
Office:shaleh homes inc.
MLS#:12397495
Source:MLSNI
Price summary
- Price:$699,000
- Price per sq. ft.:$259.08
About this home
Find your our own private retreat tucked away on a sprawling 5 acre partially wooded property in unincorporated Richmond. This custom built 4 bedroom, 2.5 bathroom home offers vaulted ceilings and skylights that fill your living space with an airy, natural light and feel. The grand foyer opens up to a sunny living room across from the sunken family room with fireplace. As you make your way into the vast updated kitchen, you will notice the granite countertop/backsplash combo and oak cabinetry along with stainless steel appliances that make this space so elegant. Off the kitchen lies your 600 sq ft, sun sail covered deck with fully equipped granite outdoor kitchen-complete with gas grill, sink, fridge, and freezer. Your outdoor oasis doesn't stop there! Enjoy your time in the 28 ft heated pool, fully surrounded by even more deck space. Back upstairs you will find large bedrooms and updated bathrooms. The master bedroom impresses with cathedral ceilings and an expansive bathroom that will not disappoint. Separate oversized rain shower and triangular whirlpool pair nicely with the granite top double sink vanity. Additional loft space can be converted into another room if desired. There are hardwood floors, as well as, new Anderson windows and new 6 panel oak doors throughout. Extra deep 2.5 heated garage has workshop space and garage floor epoxy. Equestrian and/or other outbuildings welcome!
Contact an agent
Home facts
- Year built:1990
- Listing Id #:12397495
- Added:55 day(s) ago
- Updated:August 13, 2025 at 07:45 AM
Rooms and interior
- Bedrooms:4
- Total bathrooms:3
- Full bathrooms:2
- Half bathrooms:1
- Living area:2,698 sq. ft.
Heating and cooling
- Cooling:Central Air
- Heating:Natural Gas
Structure and exterior
- Year built:1990
- Building area:2,698 sq. ft.
- Lot area:5.02 Acres
Schools
- High school:Richmond-Burton Community High S
- Middle school:Nippersink Middle School
- Elementary school:Richmond Grade School
Finances and disclosures
- Price:$699,000
- Price per sq. ft.:$259.08
- Tax amount:$9,630 (2023)
New listings near 10407 Winn Road
- New
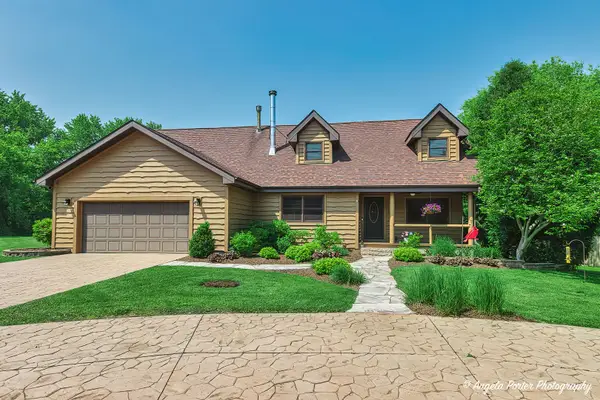 $427,000Active4 beds 4 baths2,380 sq. ft.
$427,000Active4 beds 4 baths2,380 sq. ft.3619 Overlook Drive, Richmond, IL 60071
MLS# 12445432Listed by: HOMESMART CONNECT LLC - New
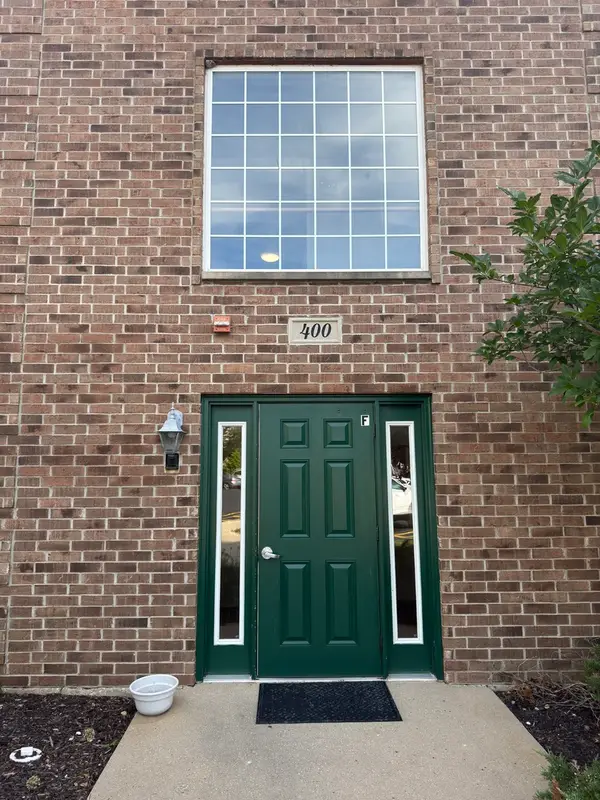 $130,000Active1 beds 1 baths725 sq. ft.
$130,000Active1 beds 1 baths725 sq. ft.400 Cunat Boulevard #2D, Richmond, IL 60071
MLS# 12442609Listed by: @PROPERTIES CHRISTIE'S INTERNATIONAL REAL ESTATE - New
 $55,000Active1 Acres
$55,000Active1 Acres11013 Serenity Path, Richmond, IL 60071
MLS# 12442573Listed by: EILEEN PAUL, REALTOR 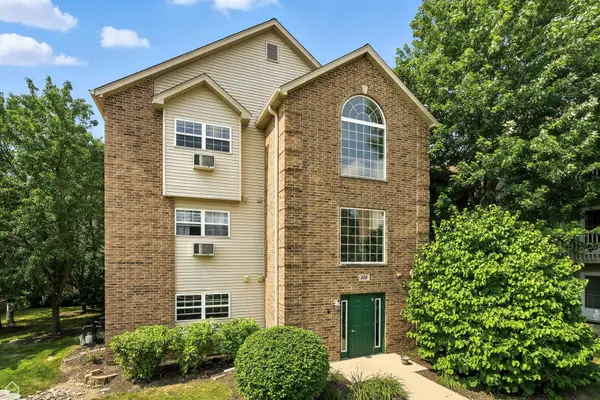 $130,000Pending1 beds 1 baths725 sq. ft.
$130,000Pending1 beds 1 baths725 sq. ft.430 Cunat Boulevard #3D, Richmond, IL 60071
MLS# 12437549Listed by: RE/MAX SUBURBAN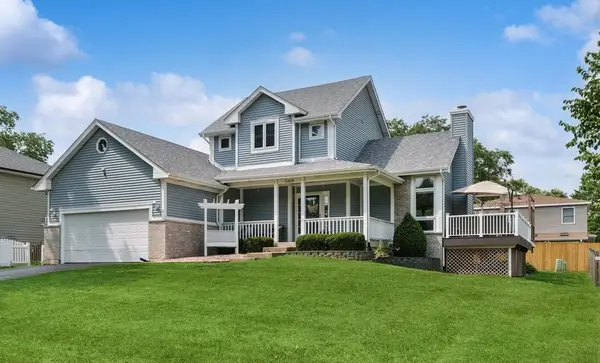 $395,000Pending3 beds 4 baths3,119 sq. ft.
$395,000Pending3 beds 4 baths3,119 sq. ft.5408 W Valley Drive, Richmond, IL 60071
MLS# 12426775Listed by: @PROPERTIES CHRISTIE'S INTERNATIONAL REAL ESTATE- New
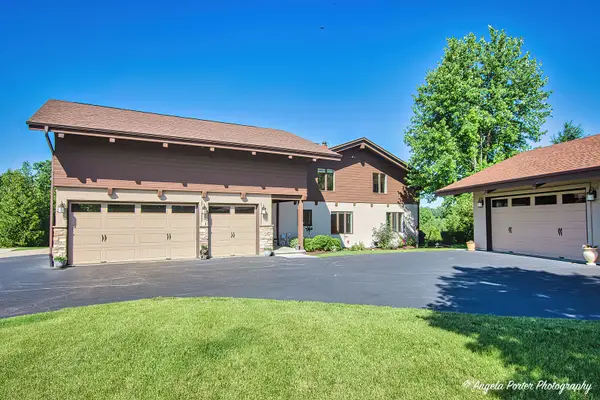 $819,900Active4 beds 4 baths5,017 sq. ft.
$819,900Active4 beds 4 baths5,017 sq. ft.6509 Oak Hill Drive, Richmond, IL 60071
MLS# 12387518Listed by: CENTURY 21 INTEGRA 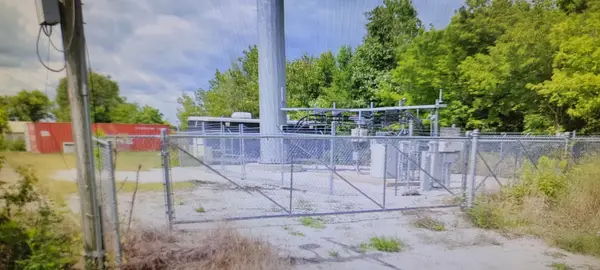 $300,000Pending0 Acres
$300,000Pending0 Acres7915 NW Us Highway 12 N, Richmond, IL 60071
MLS# 12432667Listed by: HOMESMART CONNECT LLC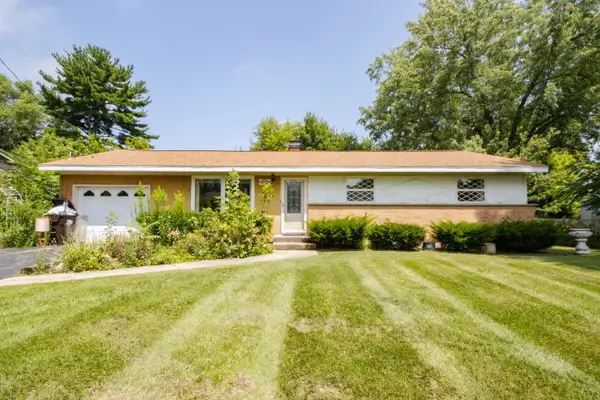 $200,000Pending3 beds 2 baths
$200,000Pending3 beds 2 baths5414 May Avenue, Richmond, IL 60071
MLS# 12407549Listed by: BAIRD & WARNER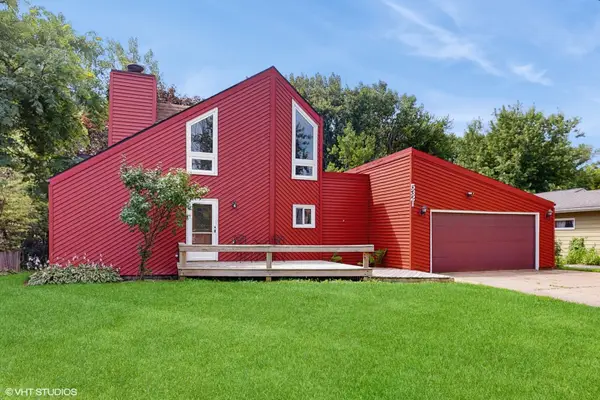 $315,000Pending3 beds 3 baths1,400 sq. ft.
$315,000Pending3 beds 3 baths1,400 sq. ft.5321 W Valley Drive, Richmond, IL 60071
MLS# 12362129Listed by: COMPASS
