5408 W Valley Drive, Richmond, IL 60071
Local realty services provided by:Better Homes and Gardens Real Estate Star Homes
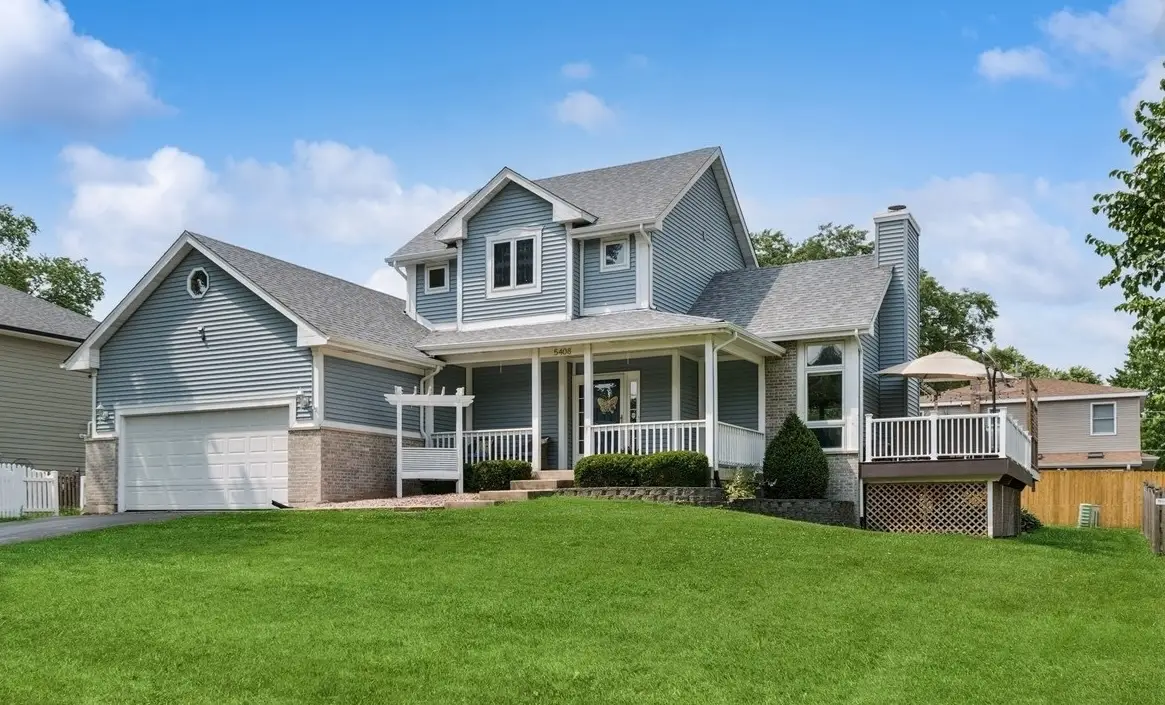
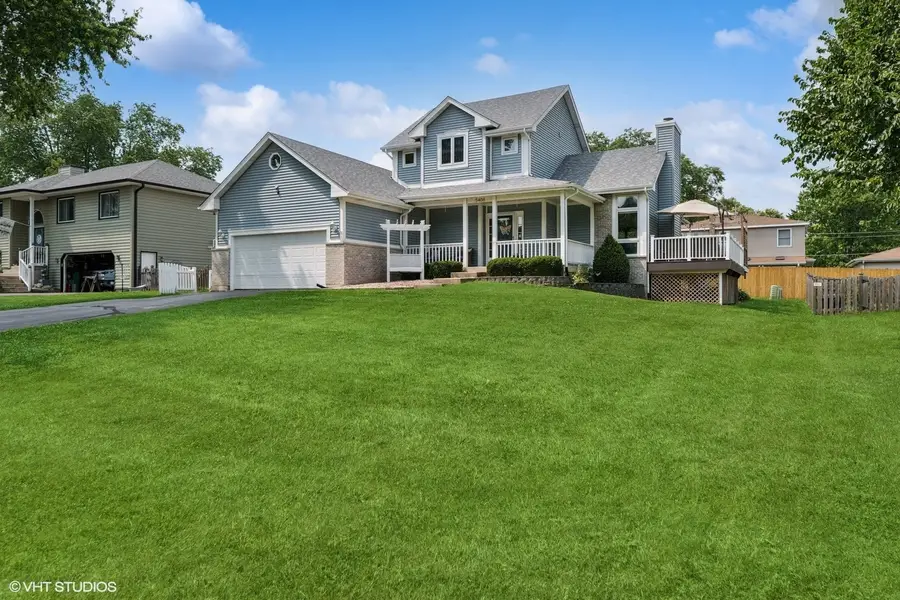
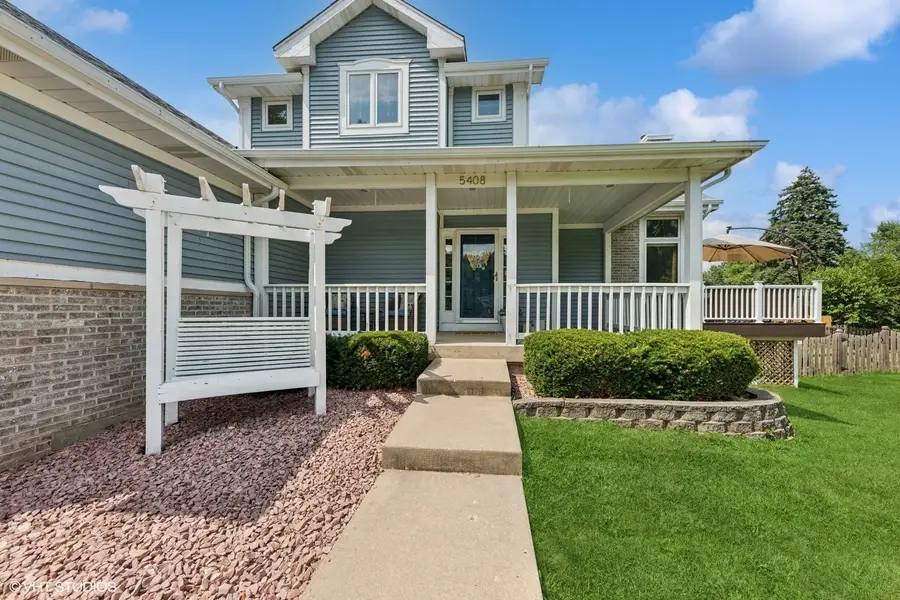
5408 W Valley Drive,Richmond, IL 60071
$395,000
- 3 Beds
- 4 Baths
- 3,119 sq. ft.
- Single family
- Pending
Listed by:mary biagini
Office:@properties christie's international real estate
MLS#:12426775
Source:MLSNI
Price summary
- Price:$395,000
- Price per sq. ft.:$126.64
About this home
THIS IS THE ONE YOU'VE BEEN WAITING FOR! Welcome home to 5408 West Valley, where coastal charm meets refined comfort in this exquisite 3-bedroom, 2 full and 2 half bath residence nestled in a private enclave in vibrant Richmond. The inviting front porch ushers you into a grand two-story foyer adorned with warm custom millwork, setting the stage for sophisticated living. An expansive great room, featuring gleaming hardwood floors and a cozy gas fireplace, flows seamlessly into the gourmet, updated kitchen complete with sparkling quartz countertops, custom tile backsplash, rich wood cabinetry, and stainless steel appliances-perfect for both daily culinary adventures and memorable gatherings. The luxurious first-floor primary suite boasts dramatic volume ceilings, a spacious walk-in closet, and a spa-inspired bath with dual vanities, a jetted soaking tub, and separate shower for an indulgent escape. Upstairs awaits two generously sized bedrooms with ample storage and a newly remodeled hall bath, while the full finished basement offers endless versatility with a rec room, play area, built-in bar, exercise space, home office, and additional half bath-ideal for relaxing or entertaining on game day. The contemporary laundry room makes wash day a breeze, and don't miss the convenient heated garage with extra shelving and multiple storage solutions! Step outside to your personal paradise featuring a stunning wrap-around composite deck, custom patio with cowboy pool, multiple play zones, a thriving garden, and lush, fully fenced yard illuminated by spectacular lighting for magical evenings under the stars. So much new! Laundry room and powder room renovated, new flooring in kitchen and breakfast area, new dishwasher (2022), new double oven gas range, Nest t-stat, custom extended patio and new composite deck, new carpet on stairs and upper level (2023), hall bath remodel, and new gutters and downspouts (2024), lower level office update, new water softener, new luxury vinyl plank and carpet in lower level (2025). 5408 Valley is more than a home-it's an exceptional retreat! Schedule a tour and make this home yours today!
Contact an agent
Home facts
- Year built:1994
- Listing Id #:12426775
- Added:7 day(s) ago
- Updated:August 13, 2025 at 07:45 AM
Rooms and interior
- Bedrooms:3
- Total bathrooms:4
- Full bathrooms:2
- Half bathrooms:2
- Living area:3,119 sq. ft.
Heating and cooling
- Cooling:Central Air
- Heating:Forced Air, Natural Gas
Structure and exterior
- Roof:Asphalt
- Year built:1994
- Building area:3,119 sq. ft.
- Lot area:0.23 Acres
Schools
- High school:Richmond-Burton Community High S
- Middle school:Nippersink Middle School
- Elementary school:Richmond Grade School
Utilities
- Water:Public
- Sewer:Public Sewer
Finances and disclosures
- Price:$395,000
- Price per sq. ft.:$126.64
- Tax amount:$7,021 (2024)
New listings near 5408 W Valley Drive
- New
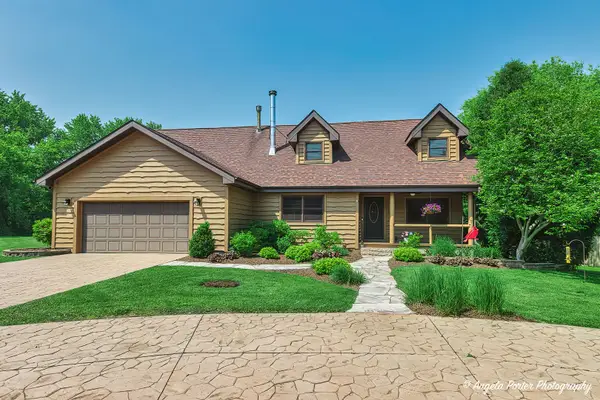 $427,000Active4 beds 4 baths2,380 sq. ft.
$427,000Active4 beds 4 baths2,380 sq. ft.3619 Overlook Drive, Richmond, IL 60071
MLS# 12445432Listed by: HOMESMART CONNECT LLC - New
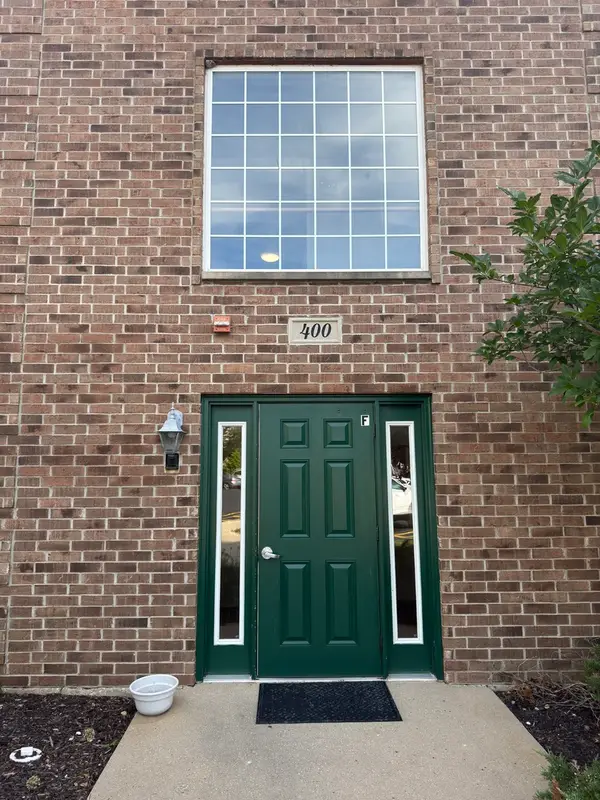 $130,000Active1 beds 1 baths725 sq. ft.
$130,000Active1 beds 1 baths725 sq. ft.400 Cunat Boulevard #2D, Richmond, IL 60071
MLS# 12442609Listed by: @PROPERTIES CHRISTIE'S INTERNATIONAL REAL ESTATE - New
 $55,000Active1 Acres
$55,000Active1 Acres11013 Serenity Path, Richmond, IL 60071
MLS# 12442573Listed by: EILEEN PAUL, REALTOR 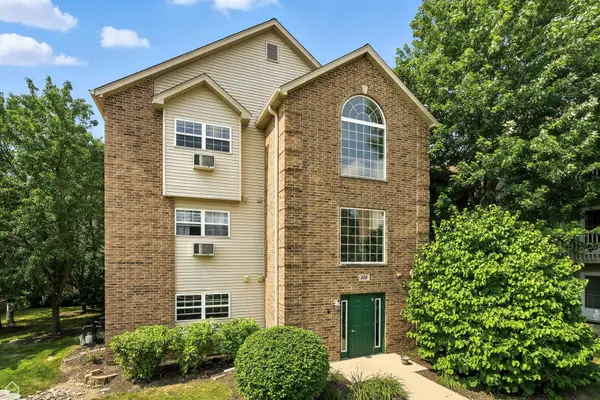 $130,000Pending1 beds 1 baths725 sq. ft.
$130,000Pending1 beds 1 baths725 sq. ft.430 Cunat Boulevard #3D, Richmond, IL 60071
MLS# 12437549Listed by: RE/MAX SUBURBAN- New
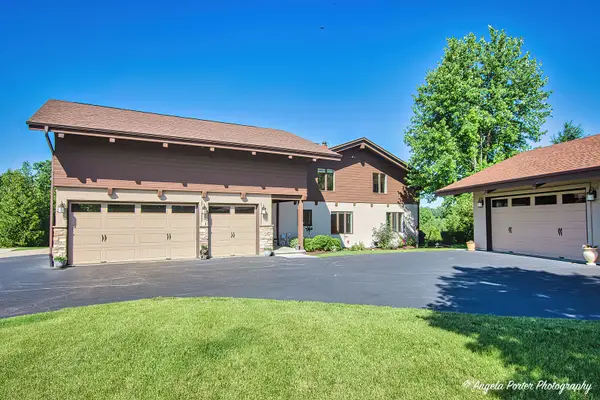 $819,900Active4 beds 4 baths5,017 sq. ft.
$819,900Active4 beds 4 baths5,017 sq. ft.6509 Oak Hill Drive, Richmond, IL 60071
MLS# 12387518Listed by: CENTURY 21 INTEGRA 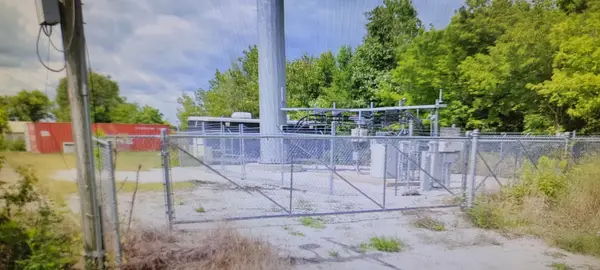 $300,000Pending0 Acres
$300,000Pending0 Acres7915 NW Us Highway 12 N, Richmond, IL 60071
MLS# 12432667Listed by: HOMESMART CONNECT LLC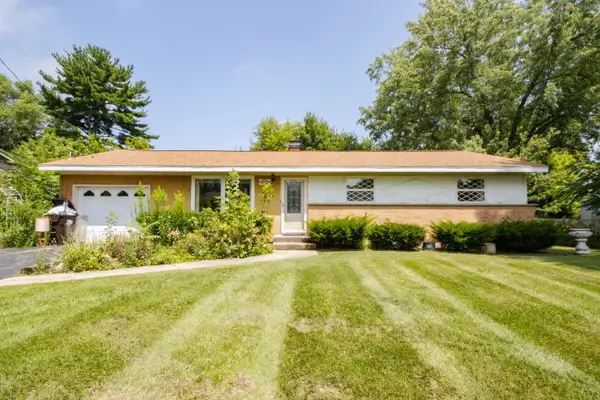 $200,000Pending3 beds 2 baths
$200,000Pending3 beds 2 baths5414 May Avenue, Richmond, IL 60071
MLS# 12407549Listed by: BAIRD & WARNER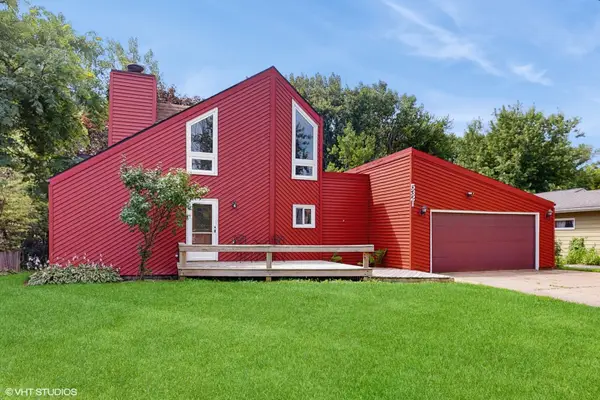 $315,000Pending3 beds 3 baths1,400 sq. ft.
$315,000Pending3 beds 3 baths1,400 sq. ft.5321 W Valley Drive, Richmond, IL 60071
MLS# 12362129Listed by: COMPASS $699,000Pending4 beds 3 baths2,698 sq. ft.
$699,000Pending4 beds 3 baths2,698 sq. ft.10407 Winn Road, Richmond, IL 60071
MLS# 12397495Listed by: SHALEH HOMES INC.
