6509 Oak Hill Drive, Richmond, IL 60071
Local realty services provided by:Better Homes and Gardens Real Estate Star Homes
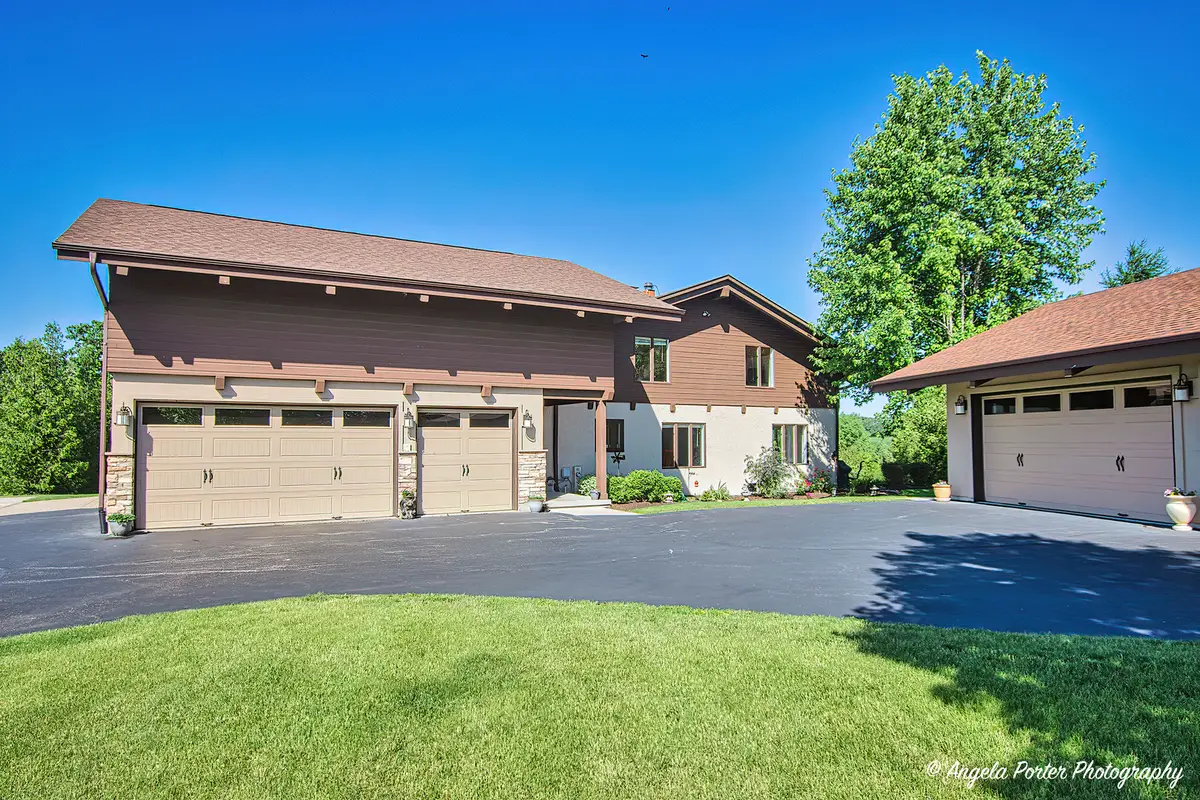
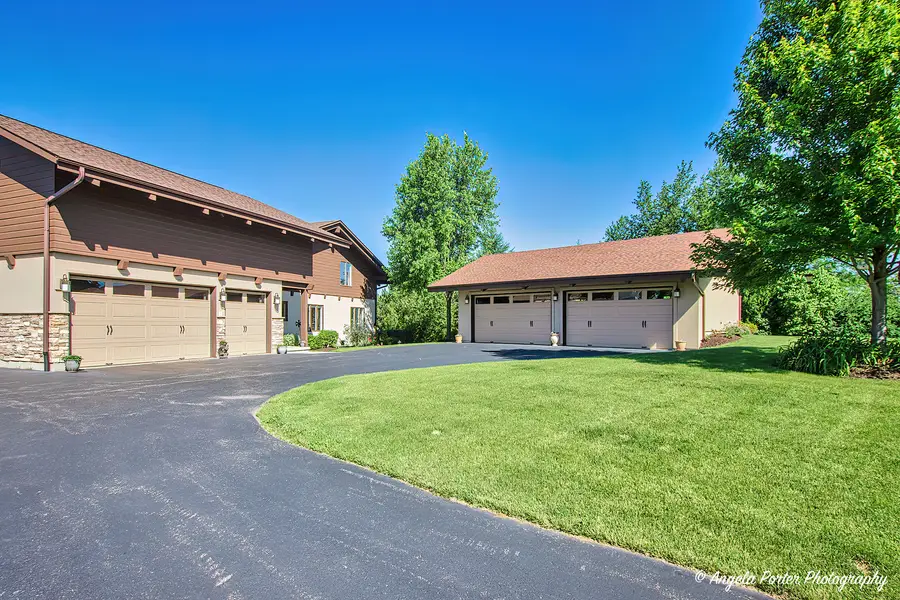
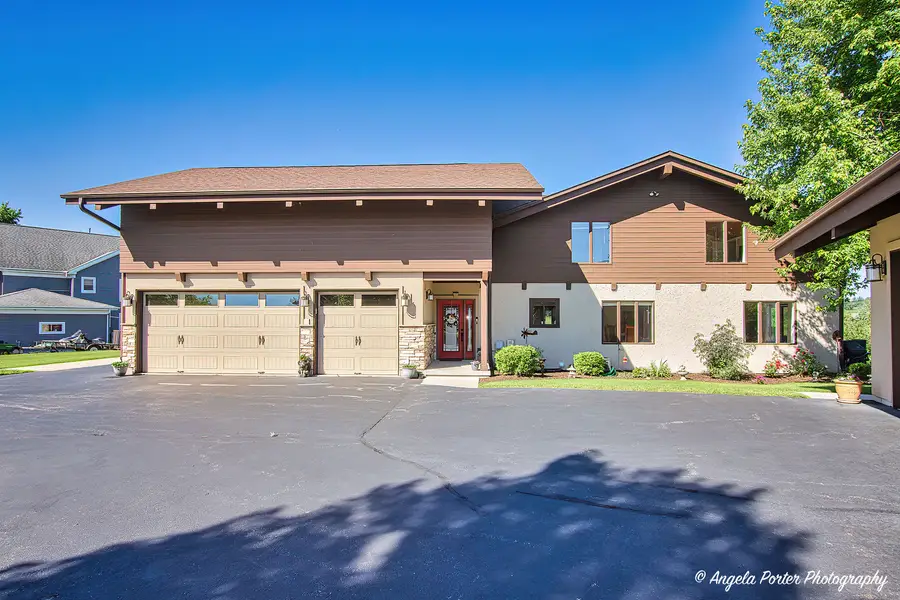
6509 Oak Hill Drive,Richmond, IL 60071
$819,900
- 4 Beds
- 4 Baths
- 5,017 sq. ft.
- Single family
- Active
Listed by:maureen forgette
Office:century 21 integra
MLS#:12387518
Source:MLSNI
Price summary
- Price:$819,900
- Price per sq. ft.:$163.42
About this home
This one-of-a-kind architectural gem blends luxury living with jaw-dropping countryside views and a nod to iconic Frank Lloyd Wright design, on 2 plus acres and up to 3 horses allowed. 9.5 car garage spaces include a 4 car detached (could be used as a barn), 3 car attached in the front, and 2.5 car attached in the back of home. With over 5,000 sq ft of finished space, this home is as functional as it is stunning. Soaring Douglas Fir beams, stone and brick masonry fireplaces on every level, and panoramic western sunsets create an atmosphere you'll never want to leave. The chef's kitchen boasts waterfall granite counter, stainless steel appliances, hardwood floors, breakfast bar, and a spacious dining area. Formal Dining, Living Room and a Heated 4 season sun room perfect for yoga, art, or quiet contemplation. Glass doors on all three levels pull the outdoors in, highlighting views that rival any Swiss chalet. On the 2nd floor, the primary suite is its own retreat-complete with heated floors in bath, dual vanities, a 5-point shower system, whirlpool tub, fireplace, sitting room, and private balcony. 3 more spacious bedrooms + a HUGE Bonus Room that could easily be a 5th bedroom or theatre room and also has an office space, too. The walkout basement is set up as an In Law Suite studio with heated floors, a place for a bed, family room, kitchenette, masonry fireplace, and a huge storage area while also access to the attached 2.5 car garage behind the home perfect for lawn equipment and lots of toys!. 2 laundry rooms, 2 Washers & dryers, 2 fridges, 2 microwaves, 3 fireplaces, 2 balconies, 2 patios. Outside, you'll find a brook that runs through the property overlooking almost 60 acres of conservation. Also a hillside orchard with fruit trees and berries and near Glacial Park horse trail. Privacy, peace, and truly unparalleled character. This isn't just a home-it's a lifestyle.
Contact an agent
Home facts
- Year built:1985
- Listing Id #:12387518
- Added:9 day(s) ago
- Updated:August 13, 2025 at 10:47 AM
Rooms and interior
- Bedrooms:4
- Total bathrooms:4
- Full bathrooms:3
- Half bathrooms:1
- Living area:5,017 sq. ft.
Heating and cooling
- Cooling:Central Air, Zoned
- Heating:Baseboard, Natural Gas, Steam, Zoned
Structure and exterior
- Roof:Asphalt
- Year built:1985
- Building area:5,017 sq. ft.
- Lot area:2.05 Acres
Schools
- High school:Richmond-Burton Community High S
- Middle school:Nippersink Middle School
- Elementary school:Richmond Grade School
Finances and disclosures
- Price:$819,900
- Price per sq. ft.:$163.42
- Tax amount:$13,535 (2024)
New listings near 6509 Oak Hill Drive
- New
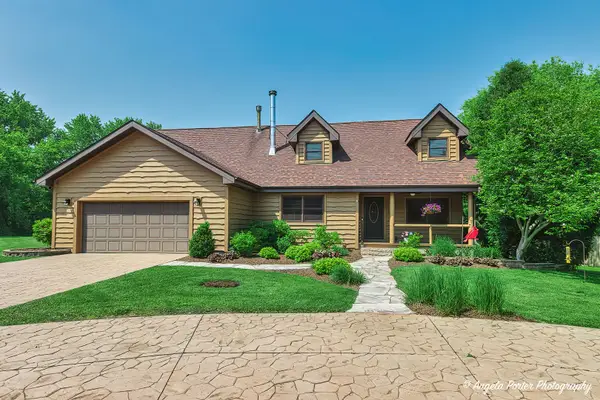 $427,000Active4 beds 4 baths2,380 sq. ft.
$427,000Active4 beds 4 baths2,380 sq. ft.3619 Overlook Drive, Richmond, IL 60071
MLS# 12445432Listed by: HOMESMART CONNECT LLC - New
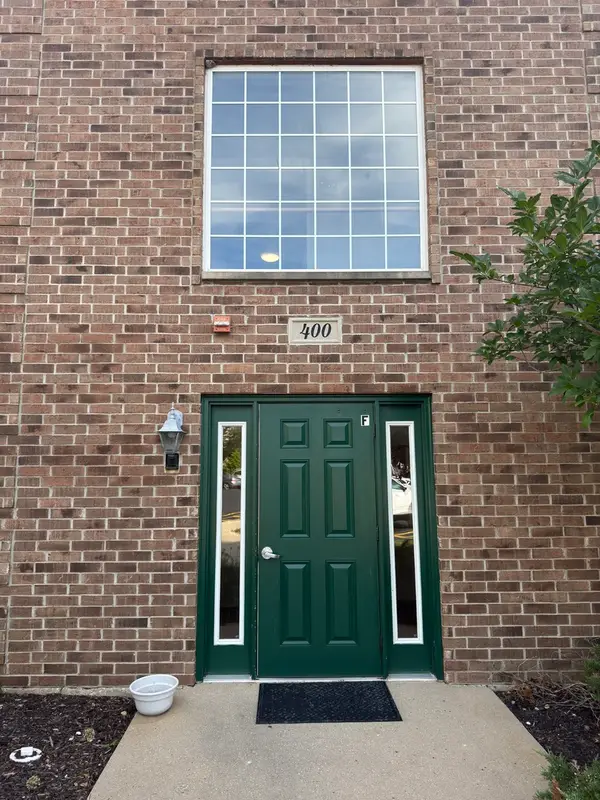 $130,000Active1 beds 1 baths725 sq. ft.
$130,000Active1 beds 1 baths725 sq. ft.400 Cunat Boulevard #2D, Richmond, IL 60071
MLS# 12442609Listed by: @PROPERTIES CHRISTIE'S INTERNATIONAL REAL ESTATE - New
 $55,000Active1 Acres
$55,000Active1 Acres11013 Serenity Path, Richmond, IL 60071
MLS# 12442573Listed by: EILEEN PAUL, REALTOR 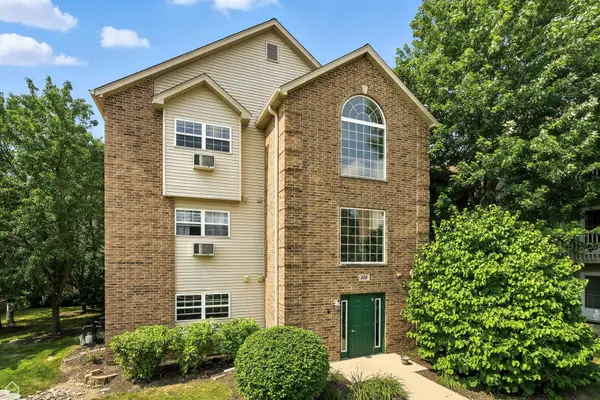 $130,000Pending1 beds 1 baths725 sq. ft.
$130,000Pending1 beds 1 baths725 sq. ft.430 Cunat Boulevard #3D, Richmond, IL 60071
MLS# 12437549Listed by: RE/MAX SUBURBAN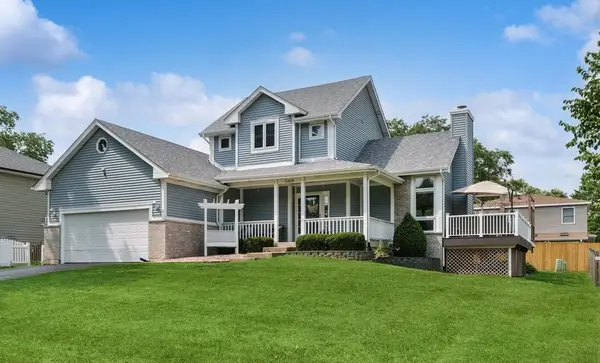 $395,000Pending3 beds 4 baths3,119 sq. ft.
$395,000Pending3 beds 4 baths3,119 sq. ft.5408 W Valley Drive, Richmond, IL 60071
MLS# 12426775Listed by: @PROPERTIES CHRISTIE'S INTERNATIONAL REAL ESTATE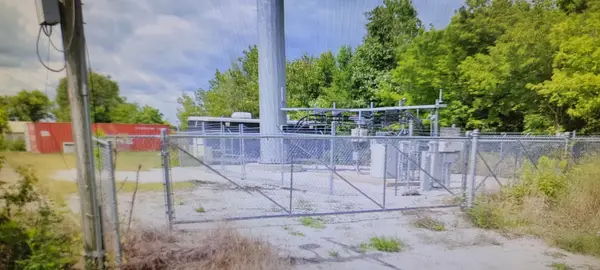 $300,000Pending0 Acres
$300,000Pending0 Acres7915 NW Us Highway 12 N, Richmond, IL 60071
MLS# 12432667Listed by: HOMESMART CONNECT LLC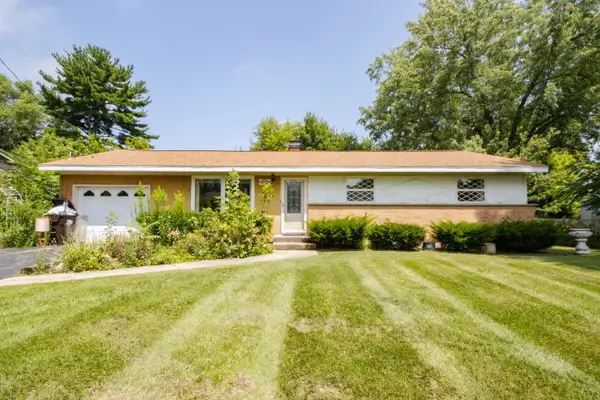 $200,000Pending3 beds 2 baths
$200,000Pending3 beds 2 baths5414 May Avenue, Richmond, IL 60071
MLS# 12407549Listed by: BAIRD & WARNER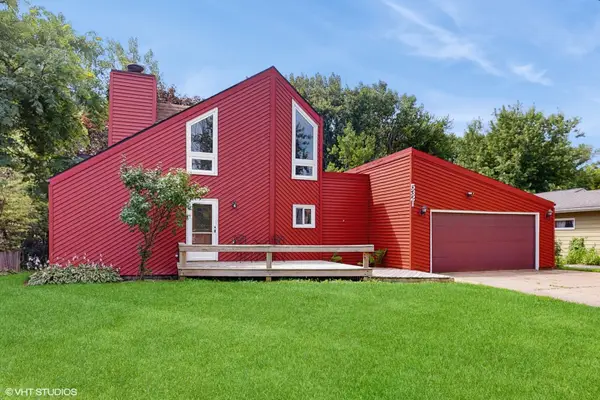 $315,000Pending3 beds 3 baths1,400 sq. ft.
$315,000Pending3 beds 3 baths1,400 sq. ft.5321 W Valley Drive, Richmond, IL 60071
MLS# 12362129Listed by: COMPASS $699,000Pending4 beds 3 baths2,698 sq. ft.
$699,000Pending4 beds 3 baths2,698 sq. ft.10407 Winn Road, Richmond, IL 60071
MLS# 12397495Listed by: SHALEH HOMES INC.
