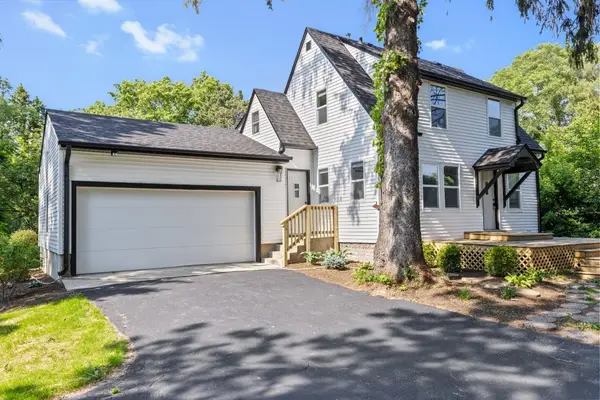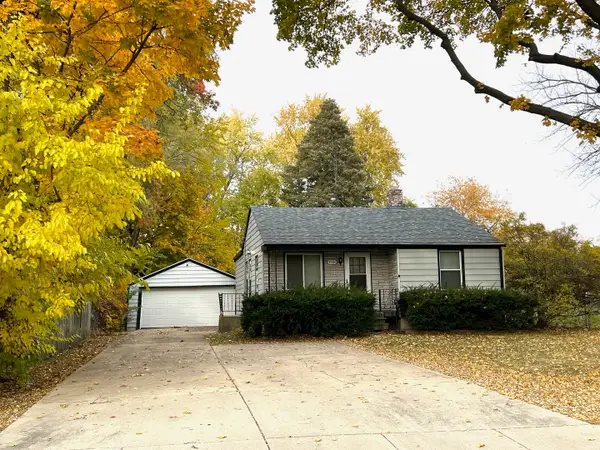1119 St. Andrews Way, Rockford, IL 61107
Local realty services provided by:Better Homes and Gardens Real Estate Star Homes
1119 St. Andrews Way,Rockford, IL 61107
$255,000
- 3 Beds
- 3 Baths
- 2,499 sq. ft.
- Single family
- Pending
Listed by: shae savalick
Office: dickerson & nieman realtors - rockford
MLS#:12462226
Source:MLSNI
Price summary
- Price:$255,000
- Price per sq. ft.:$102.04
About this home
Welcome to this 3 Bedroom, 2.5 bathroom + 2.0 car attached garage tri-level located in Guilford Country Club Estates! Close to the Mauh-Nah-Tee-See Country Club and walking distance to Guilford center park, where you can enjoy tennis courts and open spaces! Also just minutes away from Edgebrook Shopping center. The neighborhood features many mature trees and well maintained yards. Along with this you will also enjoy county taxes! Step into the main level that welcomes you with an inviting living area and much natural light, leading to a cozy additional family area featuring a gas fireplace and built-ins, ideal for relaxing evenings. Step out from the additional family area onto the screened-in porch, a great spot to enjoy your morning coffee. The additional family area could also be used as a 4th bedroom, playroom, guestroom or office! Entertain guests in the fenced in back yard with a shaded patio. The home's design provides distinct living zones, with 3 bedrooms and 1 full bathroom tucked away on the upper level for privacy and open space areas on the main and lower levels for entertaining. Step into the finished basement space with a dry-bar and room for a pool table, This home has just the space many are looking for! Some features include Hardwood flooring under carpet on upper level and in the main level living/dining area, A security system for peace of mind, New main level bathroom LVP flooring and toilet. In the half bath, New LVP flooring, vanity and toilet 2024. Schedule your showing today!
Contact an agent
Home facts
- Year built:1966
- Listing ID #:12462226
- Added:68 day(s) ago
- Updated:November 11, 2025 at 09:09 AM
Rooms and interior
- Bedrooms:3
- Total bathrooms:3
- Full bathrooms:2
- Half bathrooms:1
- Living area:2,499 sq. ft.
Heating and cooling
- Cooling:Central Air
- Heating:Forced Air
Structure and exterior
- Year built:1966
- Building area:2,499 sq. ft.
Finances and disclosures
- Price:$255,000
- Price per sq. ft.:$102.04
- Tax amount:$5,292 (2024)
New listings near 1119 St. Andrews Way
- New
 $285,000Active3 beds 2 baths1,286 sq. ft.
$285,000Active3 beds 2 baths1,286 sq. ft.7330 Olde Creek Road, Rockford, IL 61114
MLS# 12515277Listed by: KELLER WILLIAMS REALTY SIGNATURE - New
 $155,000Active2 beds 2 baths980 sq. ft.
$155,000Active2 beds 2 baths980 sq. ft.3906 Abbotsford Road, Rockford, IL 61107
MLS# 12512679Listed by: BERKSHIRE HATHAWAY HOMESERVICE - New
 $224,900Active3 beds 1 baths1,464 sq. ft.
$224,900Active3 beds 1 baths1,464 sq. ft.3806 Prairie Road, Rockford, IL 61102
MLS# 12514888Listed by: CENTURY 21 AFFILIATED - ROCKFORD - New
 $240,000Active3 beds 3 baths1,092 sq. ft.
$240,000Active3 beds 3 baths1,092 sq. ft.3414 Carrara Lane, Rockford, IL 61114
MLS# 12514626Listed by: KELLER WILLIAMS REALTY SIGNATURE - New
 $90,000Active4 beds 1 baths1,552 sq. ft.
$90,000Active4 beds 1 baths1,552 sq. ft.1732 13th Avenue, Rockford, IL 61104
MLS# 12514799Listed by: KEY REALTY - ROCKFORD - New
 $179,000Active4 beds 2 baths2,303 sq. ft.
$179,000Active4 beds 2 baths2,303 sq. ft.2310 Broadway, Rockford, IL 61104
MLS# 12514822Listed by: KELLER WILLIAMS REALTY SIGNATURE - New
 $205,500Active3 beds 2 baths1,796 sq. ft.
$205,500Active3 beds 2 baths1,796 sq. ft.2906 Buckingham Drive, Rockford, IL 61107
MLS# 12509130Listed by: KELLER WILLIAMS REALTY SIGNATURE - New
 $249,000Active3 beds 2 baths2,326 sq. ft.
$249,000Active3 beds 2 baths2,326 sq. ft.Address Withheld By Seller, Rockford, IL 61108
MLS# 12512241Listed by: KELLER WILLIAMS REALTY SIGNATURE - New
 $239,900Active4 beds 2 baths1,384 sq. ft.
$239,900Active4 beds 2 baths1,384 sq. ft.6016 Charles Street, Rockford, IL 61108
MLS# 12514503Listed by: JOHN WILSON - New
 $225,000Active5 beds 2 baths1,120 sq. ft.
$225,000Active5 beds 2 baths1,120 sq. ft.4466 Brookdale Road, Rockford, IL 61109
MLS# 12514302Listed by: KELLER WILLIAMS REALTY SIGNATURE
