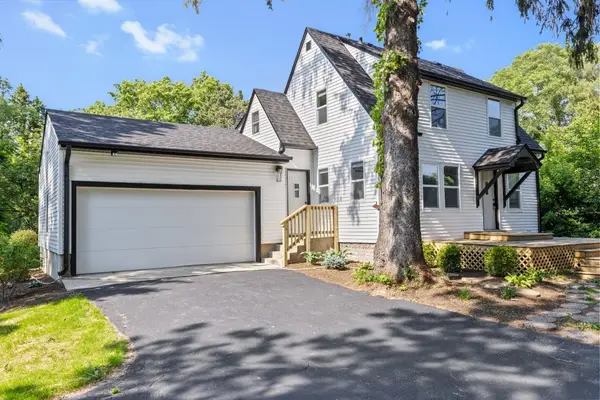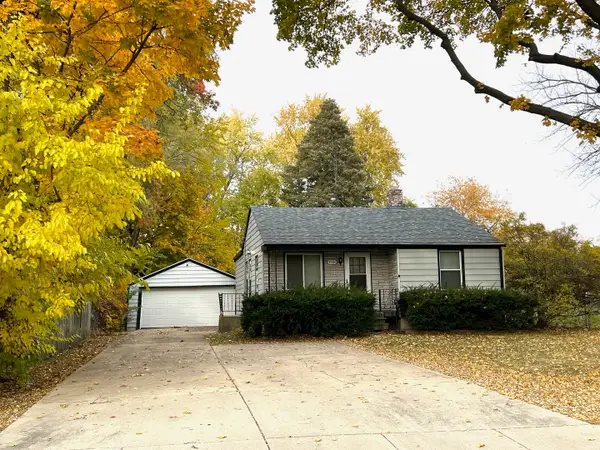1370 Brown Hills Road, Rockford, IL 61107
Local realty services provided by:Better Homes and Gardens Real Estate Star Homes
1370 Brown Hills Road,Rockford, IL 61107
$630,000
- 4 Beds
- 5 Baths
- 4,882 sq. ft.
- Single family
- Active
Listed by: toni vanderheyden
Office: keller williams realty signature
MLS#:12426531
Source:MLSNI
Price summary
- Price:$630,000
- Price per sq. ft.:$129.05
About this home
Timeless charm meets modern comfort in this all-brick 2-story home with a classic slate roof, set on a private half-acre corner lot with mature trees. Designed by architect Raynor Eastman, an associate of Jesse Barloga, this home features original details blended with thoughtful updates. Step into the grand foyer with its curved staircase, arched doorways, beautiful natural woodwork, and a show-stopping front door. The main level includes a formal dining room and a spacious living room with hardwood floors, a gas fireplace, and doors that lead to the saltwater inground pool and patio. The professionally designed Neff kitchen includes quartz counters, center island, Thermador range, double ovens, built-in wine fridge, coffee maker, pantry with pull-outs, and custom tile backsplash. There's also a cozy flex space or office with built-ins and access to the pool. Upstairs, the primary suite offers hardwood floors, built-in dresser, two closets, and a modern bath with heated floors, walk-in shower, tub, dual sinks, and plenty of storage. Two additional bedrooms each have private baths. Finished lower level includes a rec room with a wood-burning fireplace, builtin book shelves and entertainment center. Updates include new garage doors/openers, water heater & sump pump(2024). a new electrical/fuse box (with updated circuit tracing), double ovens, Fisher-Paykel dishwasher, and overhead garage door openers are 2023. House also includes reverse osmosis water system, full-yard irrigation system, and electric dog fence. A rare blend of character, space, and privacy.
Contact an agent
Home facts
- Year built:1929
- Listing ID #:12426531
- Added:872 day(s) ago
- Updated:November 11, 2025 at 12:01 PM
Rooms and interior
- Bedrooms:4
- Total bathrooms:5
- Full bathrooms:3
- Half bathrooms:2
- Living area:4,882 sq. ft.
Heating and cooling
- Cooling:Central Air
- Heating:Radiant, Steam
Structure and exterior
- Roof:Slate
- Year built:1929
- Building area:4,882 sq. ft.
- Lot area:0.5 Acres
Schools
- High school:Guilford High School
- Middle school:Eisenhower Middle School
- Elementary school:Clifford P Carlson Elementary Sc
Utilities
- Water:Public
- Sewer:Public Sewer
Finances and disclosures
- Price:$630,000
- Price per sq. ft.:$129.05
- Tax amount:$15,132 (2024)
New listings near 1370 Brown Hills Road
- New
 $285,000Active3 beds 2 baths1,286 sq. ft.
$285,000Active3 beds 2 baths1,286 sq. ft.7330 Olde Creek Road, Rockford, IL 61114
MLS# 12515277Listed by: KELLER WILLIAMS REALTY SIGNATURE - New
 $155,000Active2 beds 2 baths980 sq. ft.
$155,000Active2 beds 2 baths980 sq. ft.3906 Abbotsford Road, Rockford, IL 61107
MLS# 12512679Listed by: BERKSHIRE HATHAWAY HOMESERVICE - New
 $224,900Active3 beds 1 baths1,464 sq. ft.
$224,900Active3 beds 1 baths1,464 sq. ft.3806 Prairie Road, Rockford, IL 61102
MLS# 12514888Listed by: CENTURY 21 AFFILIATED - ROCKFORD - New
 $240,000Active3 beds 3 baths1,092 sq. ft.
$240,000Active3 beds 3 baths1,092 sq. ft.3414 Carrara Lane, Rockford, IL 61114
MLS# 12514626Listed by: KELLER WILLIAMS REALTY SIGNATURE - New
 $90,000Active4 beds 1 baths1,552 sq. ft.
$90,000Active4 beds 1 baths1,552 sq. ft.1732 13th Avenue, Rockford, IL 61104
MLS# 12514799Listed by: KEY REALTY - ROCKFORD - New
 $179,000Active4 beds 2 baths2,303 sq. ft.
$179,000Active4 beds 2 baths2,303 sq. ft.2310 Broadway, Rockford, IL 61104
MLS# 12514822Listed by: KELLER WILLIAMS REALTY SIGNATURE - New
 $205,500Active3 beds 2 baths1,796 sq. ft.
$205,500Active3 beds 2 baths1,796 sq. ft.2906 Buckingham Drive, Rockford, IL 61107
MLS# 12509130Listed by: KELLER WILLIAMS REALTY SIGNATURE - New
 $249,000Active3 beds 2 baths2,326 sq. ft.
$249,000Active3 beds 2 baths2,326 sq. ft.Address Withheld By Seller, Rockford, IL 61108
MLS# 12512241Listed by: KELLER WILLIAMS REALTY SIGNATURE - New
 $239,900Active4 beds 2 baths1,384 sq. ft.
$239,900Active4 beds 2 baths1,384 sq. ft.6016 Charles Street, Rockford, IL 61108
MLS# 12514503Listed by: JOHN WILSON - New
 $225,000Active5 beds 2 baths1,120 sq. ft.
$225,000Active5 beds 2 baths1,120 sq. ft.4466 Brookdale Road, Rockford, IL 61109
MLS# 12514302Listed by: KELLER WILLIAMS REALTY SIGNATURE
