2227 Broadmoor Road, Rockton, IL 61072
Local realty services provided by:Better Homes and Gardens Real Estate Star Homes
2227 Broadmoor Road,Rockton, IL 61072
$269,900
- 4 Beds
- 2 Baths
- 1,488 sq. ft.
- Single family
- Active
Listed by:john peterson
Office:real broker llc. - naperville
MLS#:12456297
Source:MLSNI
Price summary
- Price:$269,900
- Price per sq. ft.:$181.38
About this home
Welcome to this beautifully upgraded tri-level home in the heart of the Village of Rockton, located within the highly rated Hononegah High School and Roscoe Grade School Districts! Featuring 4 bedrooms and a spacious, open floor plan, this move-in ready home offers style, comfort, and convenience. The great room boasts cathedral ceilings, gleaming hardwood floors, and a cozy woodburning fireplace, seamlessly opening to the updated eat-in kitchen with on-trend navy cabinetry, stainless steel appliances, plank tile flooring, and a wood countertop. Step outside through sliding doors to a private backyard oasis with a charming pergola, trickling stream, garden ponds, and lush landscaping. Upstairs, three generously sized bedrooms feature organized closets and luxury plank flooring, including a serene main suite with a beautifully updated bathroom. The lower level provides even more space with a sun-filled family room, fourth bedroom, and full bath, while the basement level offers a rec room, hobby area, and laundry with washer/dryer included. Additional highlights include a 2-car garage with updated door, fresh paint, upgraded lighting, wood stair treads, and neutral decor throughout. Enjoy outdoor living with a private deck, firepit area, garden shed, and plenty of green space backing to a peaceful tree line. With excellent curb appeal, brick front accents, and colorful perennial landscaping, this home is as inviting outside as it is inside. All of this comes with the vibrant lifestyle of Rockton-walk to downtown festivals, shops, parks, forest preserves, restaurants, and the River Market with live music and food trucks. Recreational amenities include a community pool, boat launch, and courts for tennis, pickleball, and basketball. Don't miss this remarkable home that blends thoughtful upgrades, a flexible floor plan, and an unbeatable location in one of Rockton's most desirable neighborhoods!
Contact an agent
Home facts
- Year built:2000
- Listing ID #:12456297
- Added:7 day(s) ago
- Updated:September 03, 2025 at 10:45 AM
Rooms and interior
- Bedrooms:4
- Total bathrooms:2
- Full bathrooms:2
- Living area:1,488 sq. ft.
Heating and cooling
- Cooling:Central Air
- Heating:Forced Air, Natural Gas
Structure and exterior
- Roof:Asphalt
- Year built:2000
- Building area:1,488 sq. ft.
- Lot area:0.29 Acres
Schools
- High school:Hononegah High School
- Middle school:Roscoe Middle School
- Elementary school:Kinnikinnick School
Utilities
- Water:Public
- Sewer:Public Sewer
Finances and disclosures
- Price:$269,900
- Price per sq. ft.:$181.38
- Tax amount:$5,135 (2024)
New listings near 2227 Broadmoor Road
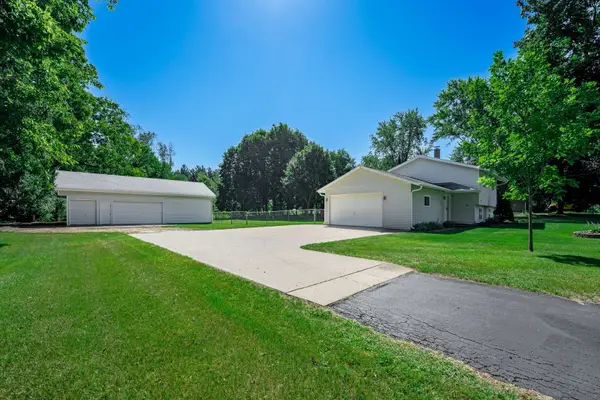 $309,900Pending4 beds 2 baths1,300 sq. ft.
$309,900Pending4 beds 2 baths1,300 sq. ft.12989 Echo, Rockton, IL 61072
MLS# 12457889Listed by: DICKERSON & NIEMAN REALTORS - ROCKFORD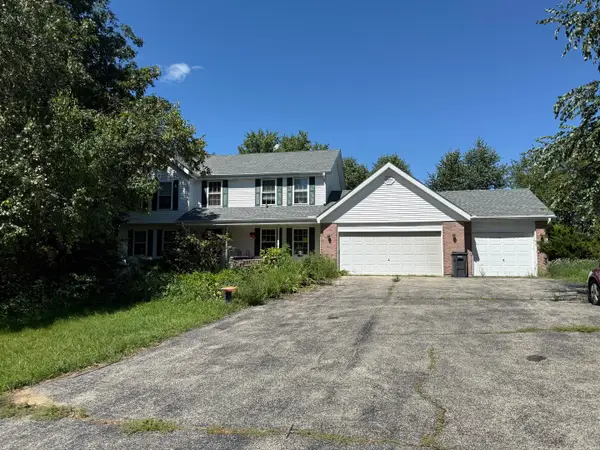 $425,000Pending4 beds 3 baths1,200 sq. ft.
$425,000Pending4 beds 3 baths1,200 sq. ft.3435 Roscoe Road, Rockton, IL 61072
MLS# 12454640Listed by: KELLER WILLIAMS REALTY SIGNATURE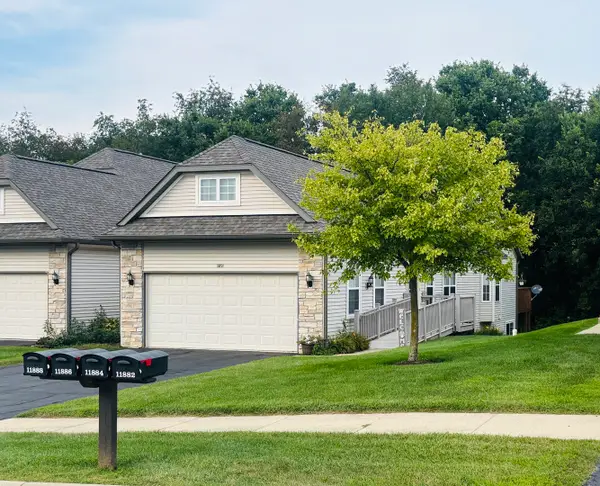 $299,900Pending3 beds 3 baths1,722 sq. ft.
$299,900Pending3 beds 3 baths1,722 sq. ft.11891 River Hills Parkway #25, Rockton, IL 61072
MLS# 12450551Listed by: DICKERSON & NIEMAN REALTORS - ROCKFORD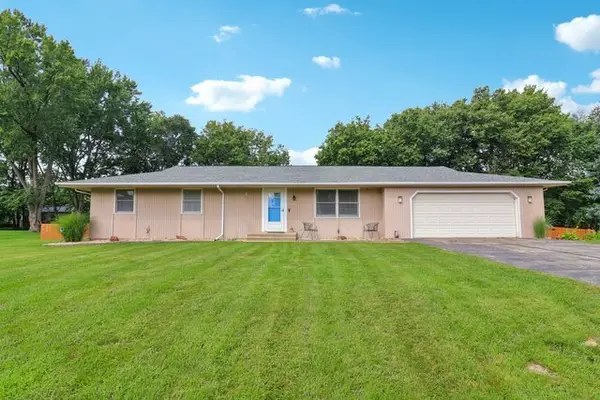 $299,900Pending4 beds 2 baths1,576 sq. ft.
$299,900Pending4 beds 2 baths1,576 sq. ft.13748 Cassidy Drive, Rockton, IL 61072
MLS# 12439271Listed by: REDFIN CORPORATION $210,000Pending2 beds 2 baths1,336 sq. ft.
$210,000Pending2 beds 2 baths1,336 sq. ft.103 Red Barn Lane, Rockton, IL 61072
MLS# 12449333Listed by: KELLER WILLIAMS REALTY SIGNATURE $330,000Pending4 beds 2 baths1,638 sq. ft.
$330,000Pending4 beds 2 baths1,638 sq. ft.1221 Sandpebble Drive, Rockton, IL 61072
MLS# 12448850Listed by: DICKERSON & NIEMAN REALTORS - ROCKFORD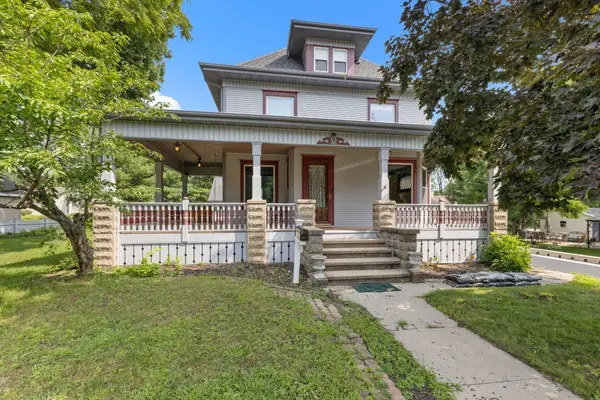 $290,000Pending5 beds 3 baths23,320 sq. ft.
$290,000Pending5 beds 3 baths23,320 sq. ft.213 E Union Street, Rockton, IL 61072
MLS# 12438770Listed by: KELLER WILLIAMS REALTY SIGNATURE $289,900Active3 beds 2 baths2,070 sq. ft.
$289,900Active3 beds 2 baths2,070 sq. ft.706 Pin Oak Road, Rockton, IL 61072
MLS# 12424112Listed by: CENTURY 21 AFFILIATED - ROCKFORD $550,000Active13.2 Acres
$550,000Active13.2 AcresXXX N Main Street, Rockton, IL 61072
MLS# 1949804Listed by: KELLER WILLIAMS REALTY SIGNATURE
