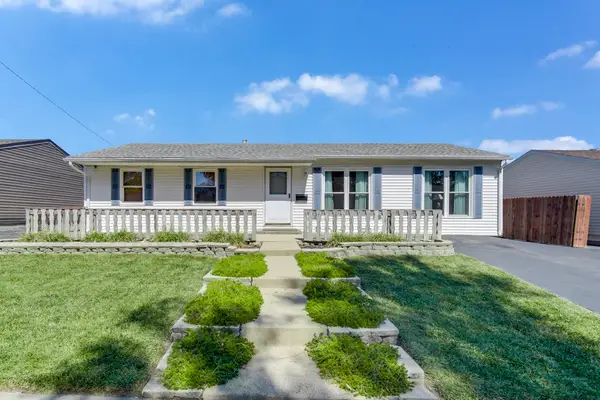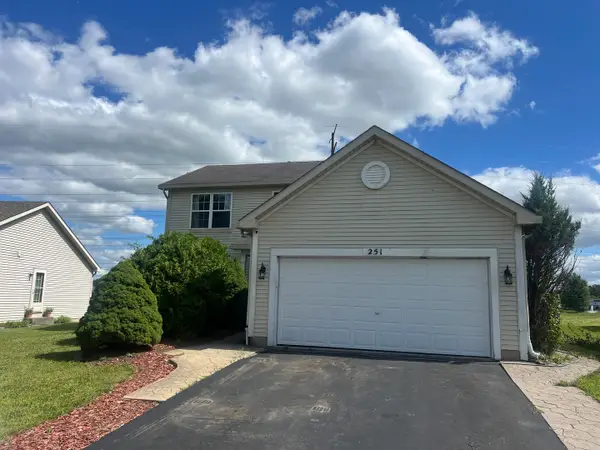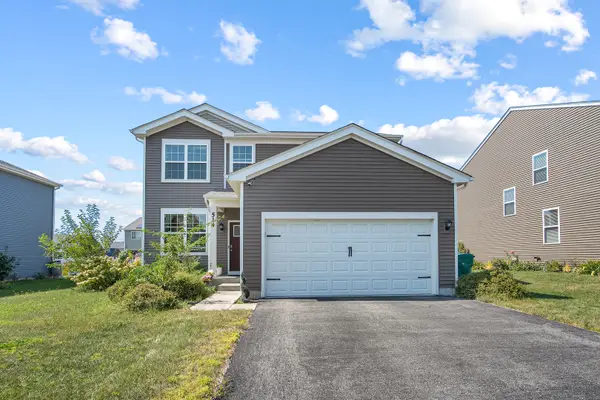135 Azalea Circle, Romeoville, IL 60446
Local realty services provided by:Better Homes and Gardens Real Estate Star Homes
135 Azalea Circle,Romeoville, IL 60446
$250,000
- 2 Beds
- 3 Baths
- 1,104 sq. ft.
- Condominium
- Active
Listed by:shane halleman
Office:john greene, realtor
MLS#:12401984
Source:MLSNI
Price summary
- Price:$250,000
- Price per sq. ft.:$226.45
- Monthly HOA dues:$265
About this home
Welcome to your new home in the desirable Wesglen community-a pool and clubhouse neighborhood offering a true sense of community and convenience. This beautifully maintained and thoughtfully updated townhome combines modern design with everyday functionality, making it the perfect place to call home. As you step inside, you're greeted by an inviting open-concept main floor featuring 9-foot ceilings, luxury laminate wood flooring, and large windows that flood the space with natural light. The heart of the home is the stunning updated kitchen, complete with 42" gray cabinetry, granite countertops, and sleek black appliances. Whether you're cooking dinner for two or entertaining guests, this kitchen offers both style and practicality. The spacious layout flows seamlessly into the dining and living areas, creating an ideal setup for hosting or relaxing. Upstairs, you'll find two generously sized bedrooms, including a primary suite with a walk-in closet and private en-suite bathroom. The second bedroom is served by its own full bathroom, providing comfort and privacy for family or guests. One of the most convenient features is the second-floor laundry room-no more hauling baskets up and down stairs! Located in a vibrant area with easy access to countless dining, shopping, and recreation options, this home also benefits from nearby parks, schools, and major roadways for an easy commute. With its stylish updates, smart layout, and unbeatable location, this Wesglen townhome is a rare find-don't miss your opportunity to make it yours! New Furnace and A/C in 2022!
Contact an agent
Home facts
- Year built:2001
- Listing ID #:12401984
- Added:90 day(s) ago
- Updated:September 25, 2025 at 01:28 PM
Rooms and interior
- Bedrooms:2
- Total bathrooms:3
- Full bathrooms:2
- Half bathrooms:1
- Living area:1,104 sq. ft.
Heating and cooling
- Cooling:Central Air
- Heating:Forced Air, Natural Gas
Structure and exterior
- Roof:Asphalt
- Year built:2001
- Building area:1,104 sq. ft.
Schools
- High school:Romeoville High School
- Middle school:A Vito Martinez Middle School
- Elementary school:Kenneth L Hermansen Elementary S
Utilities
- Water:Public
- Sewer:Public Sewer
Finances and disclosures
- Price:$250,000
- Price per sq. ft.:$226.45
- Tax amount:$5,829 (2024)
New listings near 135 Azalea Circle
- New
 $555,000Active3 beds 3 baths2,420 sq. ft.
$555,000Active3 beds 3 baths2,420 sq. ft.749 N Misty Ridge Drive, Romeoville, IL 60446
MLS# 12480477Listed by: RE/MAX 10 IN THE PARK - New
 $500,000Active5 beds 4 baths2,600 sq. ft.
$500,000Active5 beds 4 baths2,600 sq. ft.611 Flambeau Court, Romeoville, IL 60446
MLS# 12480016Listed by: COLDWELL BANKER REALTY - New
 $410,000Active4 beds 3 baths2,254 sq. ft.
$410,000Active4 beds 3 baths2,254 sq. ft.334 Heritage Parkway, Romeoville, IL 60446
MLS# 12478839Listed by: IREALTY FLAT FEE BROKERAGE - Open Sat, 11am to 1pmNew
 $389,900Active3 beds 3 baths1,716 sq. ft.
$389,900Active3 beds 3 baths1,716 sq. ft.2076 Whitmore Drive, Romeoville, IL 60446
MLS# 12477937Listed by: LEGACY PROPERTIES, A SARAH LEONARD COMPANY, LLC  $199,900Pending3 beds 2 baths1,225 sq. ft.
$199,900Pending3 beds 2 baths1,225 sq. ft.312 Fremont Avenue, Romeoville, IL 60446
MLS# 12472123Listed by: EXP REALTY- New
 $439,900Active4 beds 3 baths2,440 sq. ft.
$439,900Active4 beds 3 baths2,440 sq. ft.195 Morgan Court, Romeoville, IL 60446
MLS# 12438285Listed by: SMART HOME REALTY - Open Sun, 12 to 2pmNew
 $407,000Active4 beds 3 baths2,351 sq. ft.
$407,000Active4 beds 3 baths2,351 sq. ft.346 Wild Rose Lane, Romeoville, IL 60446
MLS# 12475859Listed by: COLDWELL BANKER REALTY - New
 $275,000Active3 beds 1 baths1,200 sq. ft.
$275,000Active3 beds 1 baths1,200 sq. ft.216 Hayes Avenue, Romeoville, IL 60446
MLS# 12472518Listed by: RE/MAX PROFESSIONALS - New
 $378,000Active4 beds 4 baths1,476 sq. ft.
$378,000Active4 beds 4 baths1,476 sq. ft.251 Summerfield Drive, Romeoville, IL 60446
MLS# 12455772Listed by: CENTURY 21 CIRCLE  $439,900Active3 beds 3 baths2,010 sq. ft.
$439,900Active3 beds 3 baths2,010 sq. ft.514 S Stone Bluff Drive, Romeoville, IL 60446
MLS# 12470988Listed by: VYLLA HOME
