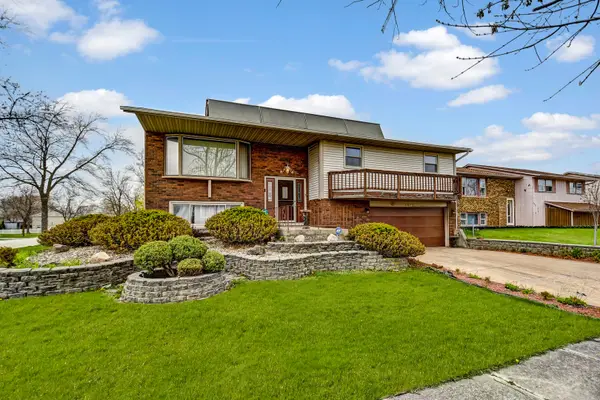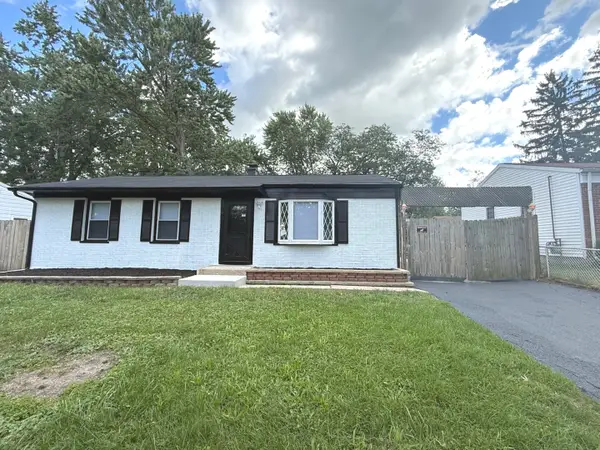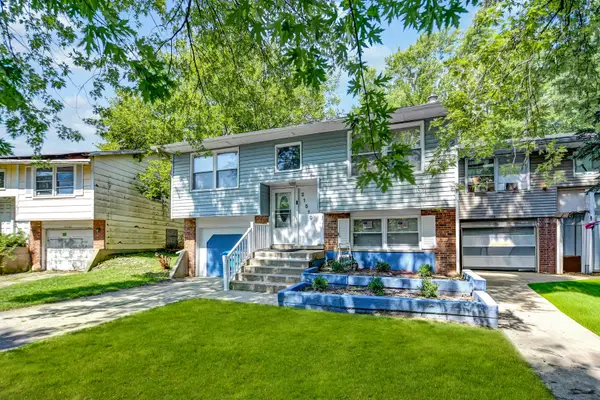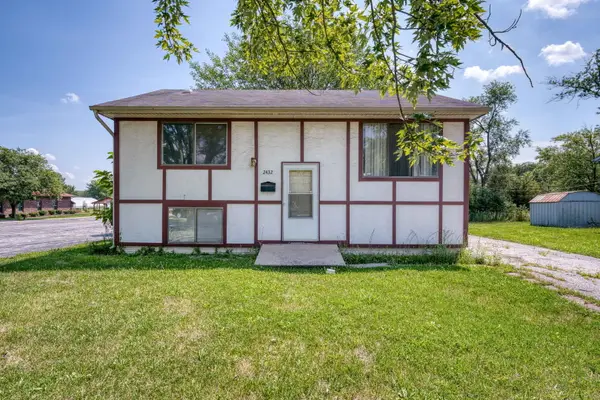21400 Peterson Avenue, Sauk Village, IL 60411
Local realty services provided by:Better Homes and Gardens Real Estate Connections
21400 Peterson Avenue,Sauk Village, IL 60411
$222,000
- 3 Beds
- 2 Baths
- 1,535 sq. ft.
- Townhouse
- Active
Listed by:gail anderson
Office:homesmart realty group
MLS#:12448048
Source:MLSNI
Price summary
- Price:$222,000
- Price per sq. ft.:$144.63
About this home
This is exactly what you have been waiting for - peaceful living in this Sauk Village corner Row Home. This home offers new kitchen, new baths, new flooring, new lighting, new roof, new deck, new siding, new water heater, new exterior doors, new security doors, new garage door, new double curtain rods on all windows. The eat-in kitchen features new cabinetry, new appliances with dishwasher included, new quartz counters, new tile backsplash and custom builtin with glass shelves. The first floor bathroom features an oversized tiled shower with a rain shower and magnetic handheld shower head. The second floor bathroom features a luxury deep soaking tub with tiled surround. There is also a laundry room with new full size Whirlpool washer and dryer with plenty of space for extra storage. The property also features a private fenced back yard that is perfect for gardening, entertaining and pets. Close to expressway and schools. No HOA fees and low property taxes.
Contact an agent
Home facts
- Year built:1976
- Listing ID #:12448048
- Added:8 day(s) ago
- Updated:September 04, 2025 at 11:43 AM
Rooms and interior
- Bedrooms:3
- Total bathrooms:2
- Full bathrooms:2
- Living area:1,535 sq. ft.
Heating and cooling
- Cooling:Central Air
- Heating:Forced Air, Natural Gas
Structure and exterior
- Roof:Asphalt
- Year built:1976
- Building area:1,535 sq. ft.
Schools
- High school:Bloom Trail High School
- Middle school:Rickover Junior High School
- Elementary school:Wagoner Elementary School
Utilities
- Water:Public
- Sewer:Public Sewer
Finances and disclosures
- Price:$222,000
- Price per sq. ft.:$144.63
- Tax amount:$2,153 (2023)
New listings near 21400 Peterson Avenue
- New
 $200,000Active3 beds 3 baths1,952 sq. ft.
$200,000Active3 beds 3 baths1,952 sq. ft.3001 224th Place, Sauk Village, IL 60411
MLS# 12458552Listed by: RE/MAX 10 IN THE PARK - New
 $209,000Active3 beds 1 baths1,200 sq. ft.
$209,000Active3 beds 1 baths1,200 sq. ft.21607 Gailine Avenue, Sauk Village, IL 60411
MLS# 12454407Listed by: CHASE REAL ESTATE LLC  $250,000Pending4 beds 2 baths1,053 sq. ft.
$250,000Pending4 beds 2 baths1,053 sq. ft.1635 216th Street, Sauk Village, IL 60411
MLS# 12448299Listed by: ICANDY REALTY LLC $179,873Active3 beds 2 baths1,301 sq. ft.
$179,873Active3 beds 2 baths1,301 sq. ft.21510 Peterson Avenue, Sauk Village, IL 60411
MLS# 12446085Listed by: RE/MAX 10 IN THE PARK $189,500Active4 beds 1 baths1,100 sq. ft.
$189,500Active4 beds 1 baths1,100 sq. ft.21828 Merrill Avenue, Sauk Village, IL 60411
MLS# 12446755Listed by: CHASE REAL ESTATE LLC $130,000Pending3 beds 1 baths1,125 sq. ft.
$130,000Pending3 beds 1 baths1,125 sq. ft.21724 Peterson Avenue, Sauk Village, IL 60411
MLS# 12446400Listed by: A PROGENY GLOBAL LLC $158,000Active3 beds 1 baths1,073 sq. ft.
$158,000Active3 beds 1 baths1,073 sq. ft.1806 E Sauk Trail, Sauk Village, IL 60411
MLS# 12444510Listed by: LEGACY PROPERTIES, A SARAH LEONARD COMPANY, LLC $100,000Active3 beds 1 baths950 sq. ft.
$100,000Active3 beds 1 baths950 sq. ft.2912 223rd Place, Sauk Village, IL 60411
MLS# 12439962Listed by: REAL PEOPLE REALTY $89,000Pending4 beds 2 baths750 sq. ft.
$89,000Pending4 beds 2 baths750 sq. ft.2432 223rd Street, Sauk Village, IL 60411
MLS# 12435156Listed by: REAL PEOPLE REALTY
