407 Potomac Avenue, Savoy, IL 61874
Local realty services provided by:Better Homes and Gardens Real Estate Star Homes
Listed by: mark waldhoff
Office: keller williams-trec
MLS#:12427689
Source:MLSNI
Price summary
- Price:$454,900
- Price per sq. ft.:$253.29
- Monthly HOA dues:$20.83
About this home
Welcome to 'The Westfield' - an open floor plan ranch built with quality construction and smart design. Wood floors run from the wide entryway through all the living spaces on the main level. A huge island centers the kitchen and sets the stage for meals, hanging out with family & friends plus the perfect prep area for a stylish kitchen. Cathedral ceilings and a gas fireplace in the living room create a comfortable spot to relax while the dedicated dining area takes advantage of plenty of natural light and backyard views. The primary suite is comfortably large with a dedicated bathroom that offers dual vanities, a tiled shower with glass door and a spacious walk-in closet. Bedrooms 2 and 3 sit on the opposite side of the house for more privacy. Don't forget the 1st floor laundry and mud room. This space provides plenty of space for laundry plus a custom locker for coats, hats and much more. Downstairs you'll find plenty of options with a large family/rec room plus the perfect bar space. The fourth bedroom is huge with a large closet. In addition to the finished space, you have over 900sqft of additional space for future expansion or storage. Updates/Upgrades: Furnace 2024, 2x6 exterior walls, Low E Pella windows and exterior doors. This home has also been pre-inspected for your convenience!
Contact an agent
Home facts
- Year built:2015
- Listing ID #:12427689
- Added:100 day(s) ago
- Updated:November 15, 2025 at 09:25 AM
Rooms and interior
- Bedrooms:4
- Total bathrooms:3
- Full bathrooms:3
- Living area:1,796 sq. ft.
Heating and cooling
- Cooling:Central Air
- Heating:Forced Air, Natural Gas
Structure and exterior
- Year built:2015
- Building area:1,796 sq. ft.
- Lot area:0.21 Acres
Schools
- High school:Central High School
- Middle school:Champaign/Middle Call Unit 4 351
- Elementary school:Unit 4 Of Choice
Utilities
- Water:Public
- Sewer:Public Sewer
Finances and disclosures
- Price:$454,900
- Price per sq. ft.:$253.29
- Tax amount:$9,464 (2024)
New listings near 407 Potomac Avenue
 $125,000Active0 Acres
$125,000Active0 Acres103 Calvin Street, Savoy, IL 61874
MLS# 12509589Listed by: RE/MAX REALTY ASSOCIATES-CHA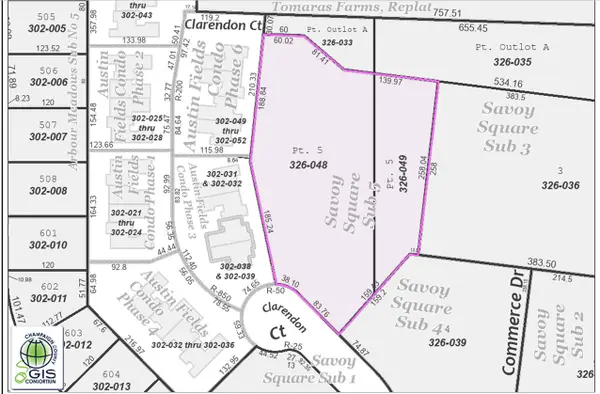 $450,000Active1.97 Acres
$450,000Active1.97 Acres612 Clarendon Court, Savoy, IL 61874
MLS# 12506656Listed by: RE/MAX REALTY ASSOCIATES-CHA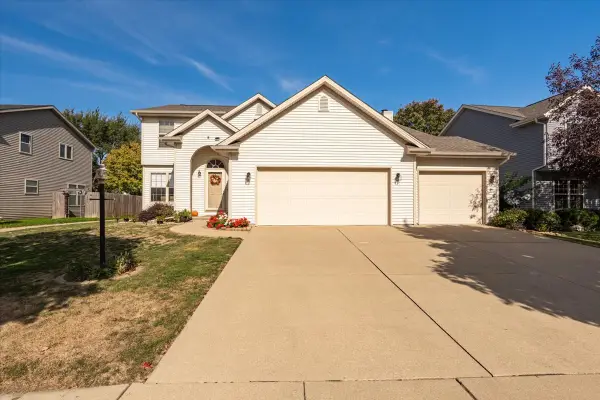 $347,000Active4 beds 3 baths2,292 sq. ft.
$347,000Active4 beds 3 baths2,292 sq. ft.310 Buttercup Drive, Savoy, IL 61874
MLS# 12481234Listed by: RE/MAX RISING $734,900Active4 beds 3 baths2,932 sq. ft.
$734,900Active4 beds 3 baths2,932 sq. ft.1409 Yorkshire Drive, Savoy, IL 61874
MLS# 12503215Listed by: KELLER WILLIAMS-TREC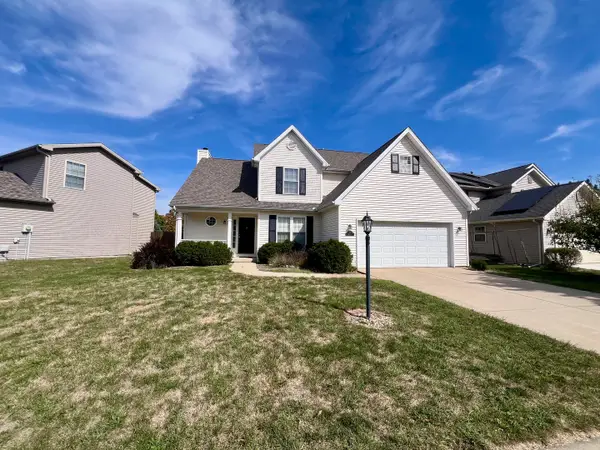 $350,000Pending4 beds 3 baths2,330 sq. ft.
$350,000Pending4 beds 3 baths2,330 sq. ft.204 Buttercup Drive, Savoy, IL 61874
MLS# 12484981Listed by: RYAN DALLAS REAL ESTATE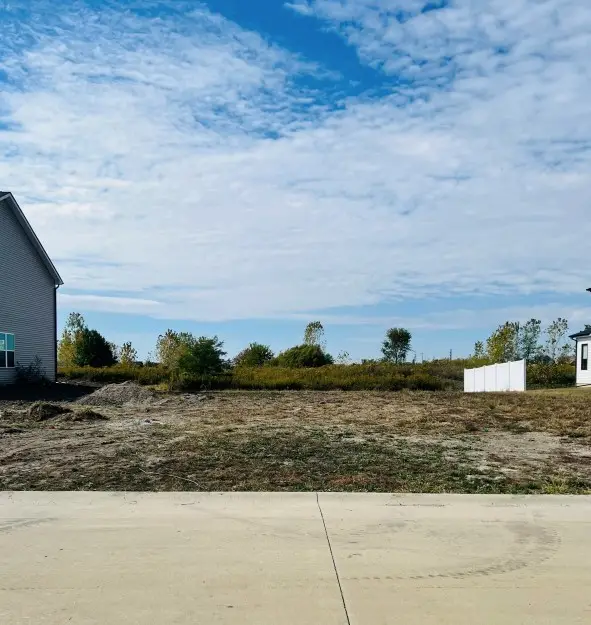 $80,000Active0.2 Acres
$80,000Active0.2 Acres505 Harpers Ferry Road, Savoy, IL 61874
MLS# 12493072Listed by: KELLER WILLIAMS-TREC $349,900Pending4 beds 4 baths2,206 sq. ft.
$349,900Pending4 beds 4 baths2,206 sq. ft.403 Sunflower Street, Savoy, IL 61874
MLS# 12481735Listed by: KELLER WILLIAMS-TREC $299,000Pending3 beds 3 baths3,614 sq. ft.
$299,000Pending3 beds 3 baths3,614 sq. ft.302 Jay Street, Savoy, IL 61874
MLS# 12480491Listed by: INTELLECTUAL REAL ESTATE SERVICES AND INVESTMENTS $339,000Active3 beds 3 baths2,032 sq. ft.
$339,000Active3 beds 3 baths2,032 sq. ft.304 E Tomaras Avenue, Savoy, IL 61874
MLS# 12454688Listed by: COLDWELL BANKER R.E. GROUP- Open Sat, 10am to 12pm
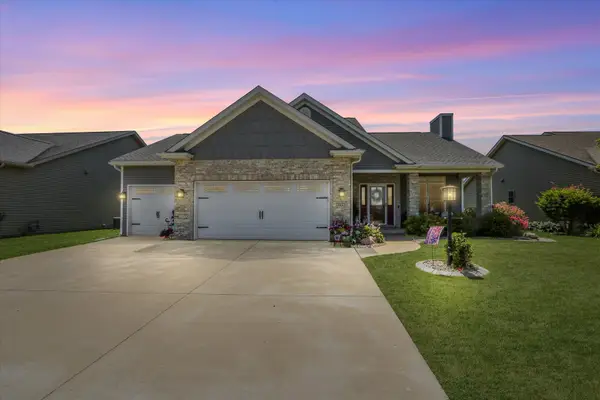 $559,900Active5 beds 4 baths2,455 sq. ft.
$559,900Active5 beds 4 baths2,455 sq. ft.1121 Declaration Drive, Savoy, IL 61874
MLS# 12444902Listed by: KELLER WILLIAMS-TREC
