601 Harpers Ferry, Savoy, IL 61874
Local realty services provided by:Better Homes and Gardens Real Estate Star Homes
601 Harpers Ferry,Savoy, IL 61874
$500,000
- 4 Beds
- 3 Baths
- - sq. ft.
- Single family
- Sold
Listed by:jennifer mcclellan
Office:keller williams-trec
MLS#:12434926
Source:MLSNI
Sorry, we are unable to map this address
Price summary
- Price:$500,000
- Monthly HOA dues:$20.83
About this home
Fantastic opportunity to own a pristine ranch home with a finished basement in Liberty on the Lake. This move-in-ready home has been beautifully maintained and offers an open floor plan with vaulted ceilings, stunning hardwood floors, and plenty of natural light. The spacious primary suite features a fantastic en suite bathroom, a large walk-in closet that connects directly to the laundry room and mudroom, and thoughtful design that makes daily living easy and comfortable. The finished basement provides extra living space with a large family room, a kitchenette area, an additional bedroom and bathroom, plus plenty of unfinished space perfect for a workout room or storage. Outside, you'll love the meticulous landscaping, complete with an irrigation system and drip lines for flowers. Relax in the hot tub under the retractable awning and enjoy the low-maintenance yard. The oversized three-car garage is like an extension of the home, with epoxy floors and pull-down screens that create a versatile space for hobbies or entertaining. Additional upgrades include Pella windows and doors, Aristocrat cabinetry, a generous walk-in pantry, solar panels that are owned outright and help keep monthly electric bills impressively low, plus a Generac battery backup system. This home truly checks all the boxes - functional, stylish, and ready for you to move in and enjoy.
Contact an agent
Home facts
- Year built:2019
- Listing ID #:12434926
- Added:69 day(s) ago
- Updated:October 01, 2025 at 11:41 AM
Rooms and interior
- Bedrooms:4
- Total bathrooms:3
- Full bathrooms:3
Heating and cooling
- Cooling:Central Air
- Heating:Forced Air, Natural Gas
Structure and exterior
- Roof:Asphalt
- Year built:2019
Schools
- High school:Central High School
- Middle school:Champaign/Middle Call Unit 4 351
- Elementary school:Unit 4 Of Choice
Utilities
- Water:Public
- Sewer:Public Sewer
Finances and disclosures
- Price:$500,000
- Tax amount:$9,964 (2024)
New listings near 601 Harpers Ferry
- New
 $299,000Active3 beds 3 baths3,614 sq. ft.
$299,000Active3 beds 3 baths3,614 sq. ft.302 Jay Street, Savoy, IL 61874
MLS# 12480491Listed by: INTELLECTUAL REAL ESTATE SERVICES AND INVESTMENTS  $345,000Active3 beds 3 baths2,032 sq. ft.
$345,000Active3 beds 3 baths2,032 sq. ft.304 E Tomaras Avenue, Savoy, IL 61874
MLS# 12454688Listed by: COLDWELL BANKER R.E. GROUP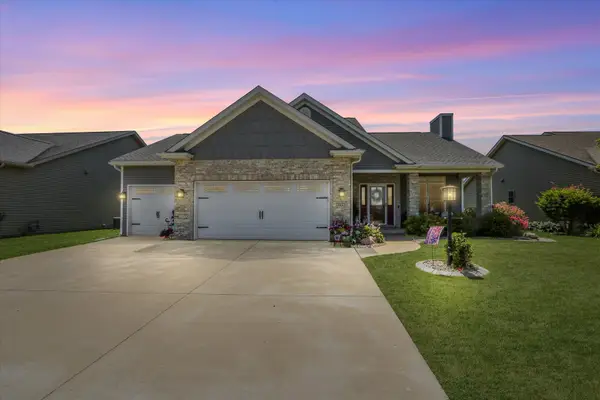 $575,500Active5 beds 4 baths2,455 sq. ft.
$575,500Active5 beds 4 baths2,455 sq. ft.1121 Declaration Drive, Savoy, IL 61874
MLS# 12444902Listed by: KELLER WILLIAMS-TREC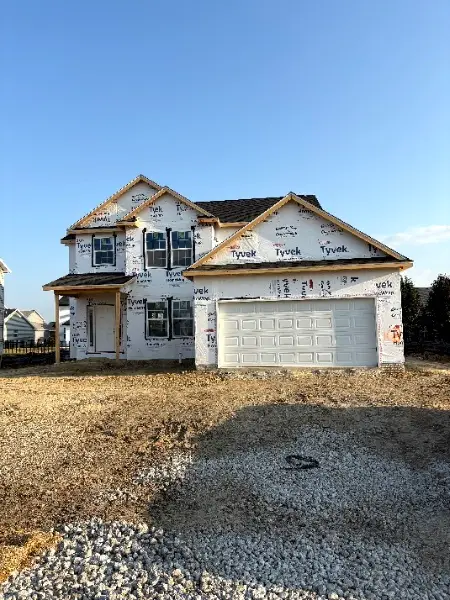 $409,000Active3 beds 3 baths1,970 sq. ft.
$409,000Active3 beds 3 baths1,970 sq. ft.108 Shiloh Drive, Savoy, IL 61874
MLS# 12470174Listed by: KELLER WILLIAMS-TREC $589,000Active5 beds 5 baths2,215 sq. ft.
$589,000Active5 beds 5 baths2,215 sq. ft.508 Silver Lake Court, Savoy, IL 61874
MLS# 12455934Listed by: RE/MAX REALTY ASSOCIATES-MAHOM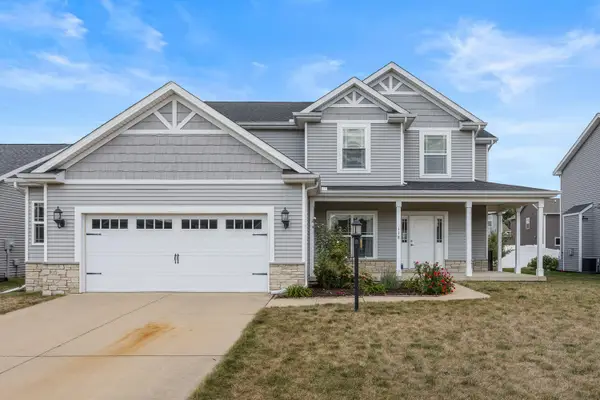 $399,900Pending4 beds 4 baths2,126 sq. ft.
$399,900Pending4 beds 4 baths2,126 sq. ft.118 Sunflower Street, Savoy, IL 61874
MLS# 12450750Listed by: REAL BROKER, LLC $305,000Pending3 beds 3 baths1,456 sq. ft.
$305,000Pending3 beds 3 baths1,456 sq. ft.22 Parsley Drive, Savoy, IL 61874
MLS# 12438181Listed by: TRAUTMAN REAL ESTATE AGENCY & APPRAISAL LLC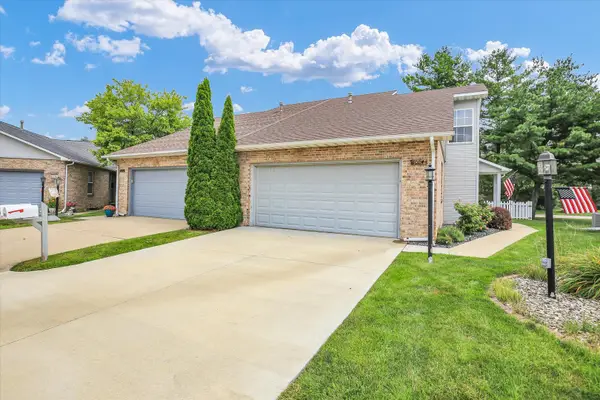 $255,000Pending2 beds 2 baths1,447 sq. ft.
$255,000Pending2 beds 2 baths1,447 sq. ft.1004 Pheasant Circle, Savoy, IL 61874
MLS# 12441249Listed by: KELLER WILLIAMS-TREC $535,000Active3 beds 2 baths1,839 sq. ft.
$535,000Active3 beds 2 baths1,839 sq. ft.1402 Winterberry Road, Savoy, IL 61874
MLS# 12445019Listed by: KELLER WILLIAMS-TREC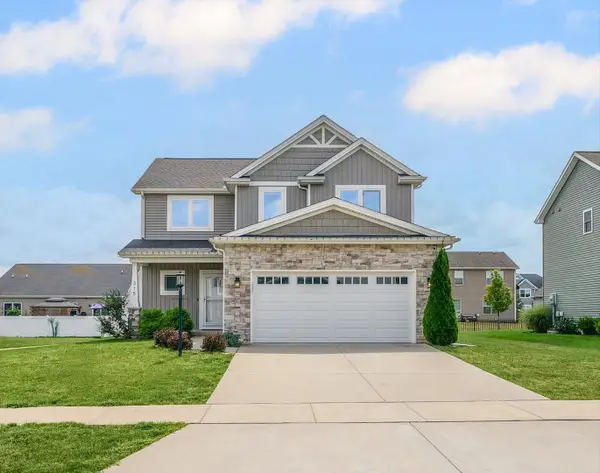 $415,000Pending4 beds 4 baths1,780 sq. ft.
$415,000Pending4 beds 4 baths1,780 sq. ft.315 Newhaven Lane, Savoy, IL 61874
MLS# 12389658Listed by: KELLER WILLIAMS-TREC
