9912 Irving Park Road, Schiller Park, IL 60176
Local realty services provided by:Better Homes and Gardens Real Estate Connections
9912 Irving Park Road,Schiller Park, IL 60176
$599,999
- 4 Beds
- 3 Baths
- 3,670 sq. ft.
- Single family
- Active
Listed by: corey miller
Office: coldwell banker realty
MLS#:12342553
Source:MLSNI
Price summary
- Price:$599,999
- Price per sq. ft.:$163.49
About this home
Welcome to this exceptional home situated on an expansive lot, featuring 4 bedrooms plus a dedicated office and 3 full bathrooms. As you enter the first floor, you are greeted by a sunlit foyer, ideal for plants or a convenient seating area for removing shoes and coats as you prepare for the day. The first floor has been expertly modernized into an open-concept design, seamlessly integrating the kitchen, living room, and dining area, creating a spacious environment perfect for entertaining. The updated kitchen boasts elegant ceramic tile flooring, custom wood cabinetry with crown molding, granite countertops, and stainless steel appliances, including a standout smart refrigerator that combines luxury with functionality. A peninsula provides additional seating with barstools, while a generous walk-in pantry offers organized shelving and ample storage. The first floor also features two spacious bedrooms adjacent to the living and dining areas, both adorned with beautiful hardwood floors and ample closet space. The home office is bright and accommodating, comfortably fitting a full-sized desk, making it an ideal workspace. A full bathroom nearby includes ceramic tile flooring, a matching tile shower, recessed lighting, and a shower-tub combination. Upstairs, the living space has been expanded to include a large recreation room, highlighted by an accent wall and ample space for a full sectional and an 80-inch TV, perfect for enjoying sporting events. Across from the recreation room is a beautifully updated full Jack & Jill bathroom, featuring ceramic tile flooring, a deep jacuzzi bathtub, a separate walk-in tiled shower, and a double vanity. The adjoining walk-in closet is spacious and well-appointed with recessed lighting, organizers, and shelving, providing an ideal dressing area. The expansive master bedroom spans the full width of the home, enhanced by a wall of windows that flood the room with natural light. The fourth bedroom is also generously sized and offers substantial closet space. The expansion of the second floor includes a full walkable attic for additional storage. The second floor also offers a full laundry room complete with shelving organizers. The fully finished basement serves as a remarkable highlight of this home, featuring a full bathroom with a jacuzzi tub, a walk-in tiled shower, and attractive ceramic tile flooring. The kitchenette is equipped with a full bar, cabinetry, wine rack, and dishwasher, creating an inviting space for entertaining. The expansive entertaining area includes a gas fireplace with a marble tile surround and wood mantle. A secure doggy play pin has been added next to the kitchenette. Pets love it! The utility room has tons of extra space for storage! Step outside to a backyard designed for creating lasting memories. Relax on the massive two-level deck with motorized retractable awning. The entire deck has maintenance free Trex plank flooring, and the lower deck is thoughtfully built around a majestic oak tree. This backyard offers numerous outdoor outlets for music, TV, and games, along with plenty of grassy space for outdoor activities. The property includes a newer 3-car garage and shed, providing ample space for oversized vehicles, tools, and storage. The extra large side driveway provides parking for multiple vehicles! Acoustically-rated windows were installed as part of the O'Hare Residential Sound Insulation Program (RSIP). Additional updates to the home include newer fence, electric panel, and water heaters (installed 2 years ago). And most notably, the expanded second floor with large walkable attic above. It's just minutes from O'hare airport and close to highways and public transportation! This home has it all!
Contact an agent
Home facts
- Year built:1926
- Listing ID #:12342553
- Added:202 day(s) ago
- Updated:November 11, 2025 at 12:01 PM
Rooms and interior
- Bedrooms:4
- Total bathrooms:3
- Full bathrooms:3
- Living area:3,670 sq. ft.
Heating and cooling
- Cooling:Central Air
- Heating:Forced Air, Natural Gas
Structure and exterior
- Roof:Asphalt
- Year built:1926
- Building area:3,670 sq. ft.
Utilities
- Water:Lake Michigan, Public
- Sewer:Public Sewer
Finances and disclosures
- Price:$599,999
- Price per sq. ft.:$163.49
- Tax amount:$6,981 (2023)
New listings near 9912 Irving Park Road
- New
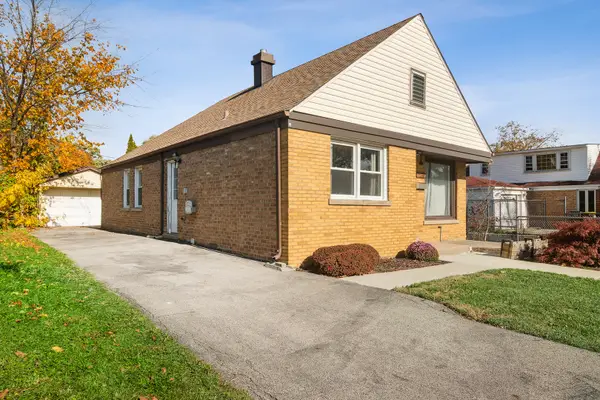 $300,000Active3 beds 1 baths1,044 sq. ft.
$300,000Active3 beds 1 baths1,044 sq. ft.9930 Montrose Avenue, Schiller Park, IL 60176
MLS# 12513077Listed by: BAIRD & WARNER - New
 $158,900Active1 beds 1 baths800 sq. ft.
$158,900Active1 beds 1 baths800 sq. ft.9514 Lawrence Avenue #2204, Schiller Park, IL 60176
MLS# 12512009Listed by: HOME REALTY GROUP, INC 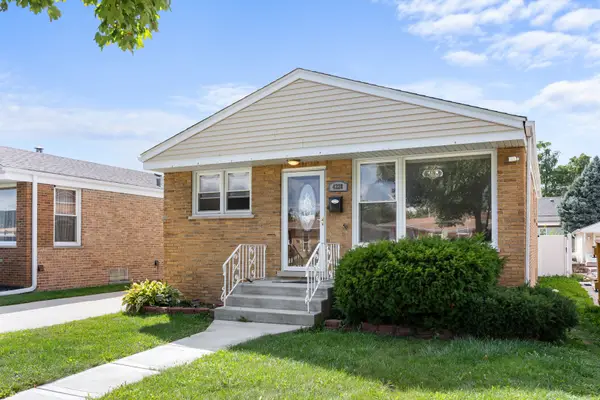 $345,000Pending3 beds 1 baths1,100 sq. ft.
$345,000Pending3 beds 1 baths1,100 sq. ft.4228 Atlantic Avenue, Schiller Park, IL 60176
MLS# 12496278Listed by: CENTURY 21 CIRCLE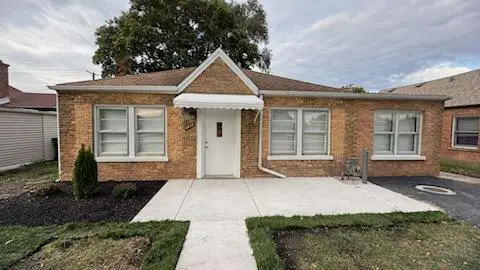 $359,000Active4 beds 1 baths1,480 sq. ft.
$359,000Active4 beds 1 baths1,480 sq. ft.4438 Wesley Terrace, Schiller Park, IL 60176
MLS# 12494250Listed by: CASEY & WAGNER REAL ESTATE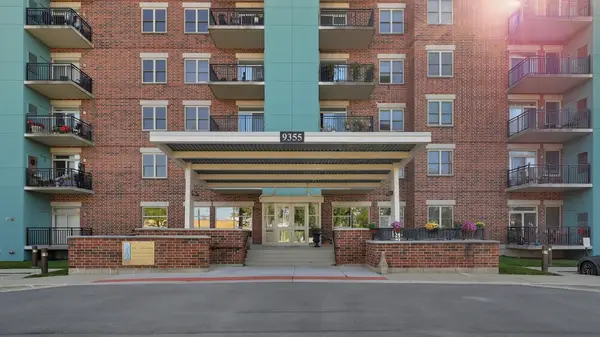 $273,000Active2 beds 2 baths1,200 sq. ft.
$273,000Active2 beds 2 baths1,200 sq. ft.9355 Irving Park Road #522, Schiller Park, IL 60176
MLS# 12493597Listed by: COLDWELL BANKER REALTY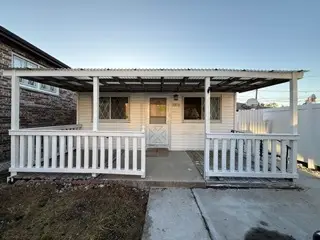 $225,000Active3 beds 1 baths
$225,000Active3 beds 1 baths4816 Michigan Avenue, Schiller Park, IL 60176
MLS# 12490669Listed by: KELLER WILLIAMS ONECHICAGO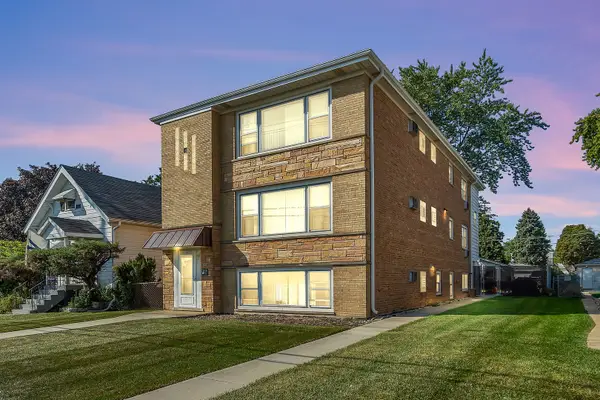 $620,000Pending7 beds 5 baths
$620,000Pending7 beds 5 baths4348 Ruby Street, Schiller Park, IL 60176
MLS# 12489906Listed by: STACHURSKA REAL ESTATE, INC.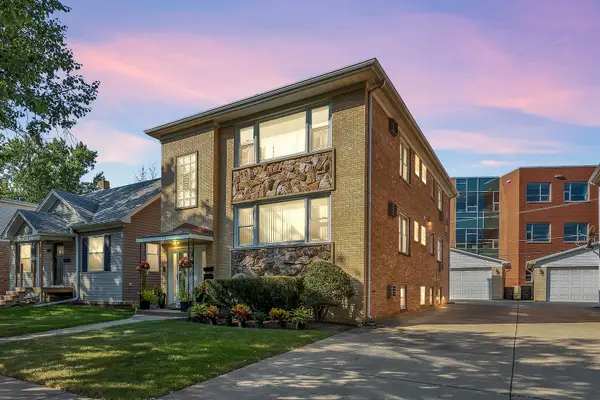 $560,000Pending6 beds 4 baths
$560,000Pending6 beds 4 baths4008 Wagner Avenue, Schiller Park, IL 60176
MLS# 12490285Listed by: STACHURSKA REAL ESTATE, INC.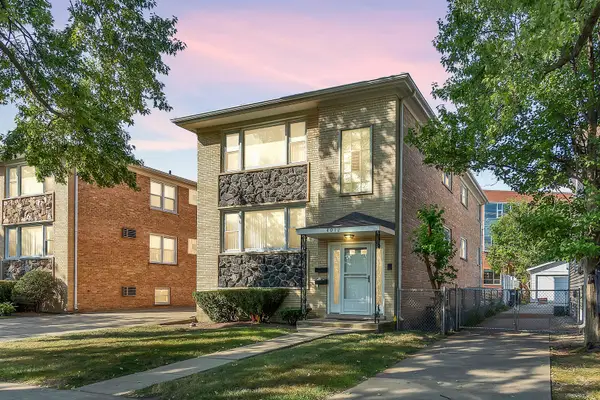 $550,000Pending6 beds 4 baths
$550,000Pending6 beds 4 baths4012 Wagner Avenue, Schiller Park, IL 60176
MLS# 12492050Listed by: STACHURSKA REAL ESTATE, INC.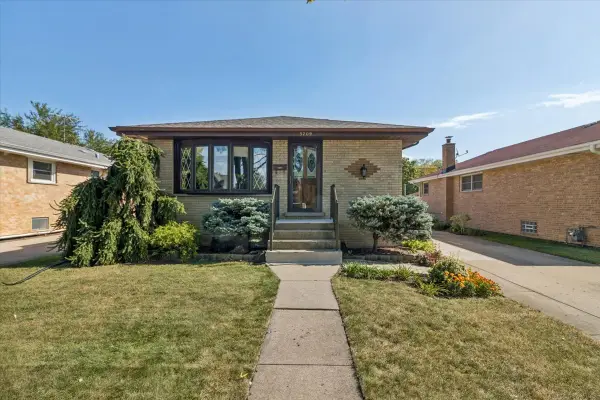 $325,000Pending3 beds 1 baths1,128 sq. ft.
$325,000Pending3 beds 1 baths1,128 sq. ft.3709 Emerson Street, Schiller Park, IL 60176
MLS# 12489987Listed by: COLDWELL BANKER REALTY
