1149 Gail Lane, Sleepy Hollow, IL 60118
Local realty services provided by:Better Homes and Gardens Real Estate Star Homes
1149 Gail Lane,Sleepy Hollow, IL 60118
$519,900
- 4 Beds
- 3 Baths
- 3,200 sq. ft.
- Single family
- Active
Listed by: sandra alcantar
Office: great homes real estate, inc.
MLS#:12459702
Source:MLSNI
Price summary
- Price:$519,900
- Price per sq. ft.:$162.47
About this home
Step inside this remarkable home, you truly need to experience it in person! Photos can't capture the warmth and elegance you'll feel the moment you walk through the door. One of the standout features is the indoor, heated pool designed for year round enjoyment. With its own furnace room and water heater, it's not only efficient but also more affordable to maintain than an outdoor pool. A private sauna and security system add to the comfort and peace of mind, and all appliances are included for your convenience. Fully renovated in 2023, the home boasts stylish, modern finishes throughout. The finished basement offers the ultimate entertainment space, complete with a bar, bedroom, and full bath ideal for hosting guests or creating a private retreat. Imagine unwinding at the bar, listening to the gentle flow of a built-in waterfall while relaxing with your favorite drink. The spacious kitchen will delight any home chef, with plenty of room to cook and gather. The outdoor area is just as inviting, with a large yard perfect for gatherings, play, or simply soaking up the outdoors. This home has it all style, comfort, and unique features you won't find elsewhere. Come see it for yourself and fall in love! NOTE* 2 SMART LOCKS NOT INCLUDED IN THE SALE
Contact an agent
Home facts
- Year built:1967
- Listing ID #:12459702
- Added:71 day(s) ago
- Updated:November 11, 2025 at 12:01 PM
Rooms and interior
- Bedrooms:4
- Total bathrooms:3
- Full bathrooms:3
- Living area:3,200 sq. ft.
Heating and cooling
- Cooling:Central Air
- Heating:Natural Gas
Structure and exterior
- Roof:Asphalt
- Year built:1967
- Building area:3,200 sq. ft.
Schools
- High school:Dundee-Crown High School
- Middle school:Dundee Middle School
- Elementary school:Sleepy Hollow Elementary School
Utilities
- Water:Public
Finances and disclosures
- Price:$519,900
- Price per sq. ft.:$162.47
- Tax amount:$10,039 (2024)
New listings near 1149 Gail Lane
- New
 $489,900Active3 beds 3 baths
$489,900Active3 beds 3 baths1007 Beau Brummel Drive, Sleepy Hollow, IL 60118
MLS# 12498379Listed by: REALTY EXECUTIVES PREMIER ILLINOIS  $725,000Pending5 beds 4 baths4,700 sq. ft.
$725,000Pending5 beds 4 baths4,700 sq. ft.212 Jamestowne Road, Sleepy Hollow, IL 60118
MLS# 12494420Listed by: BAIRD & WARNER REAL ESTATE - ALGONQUIN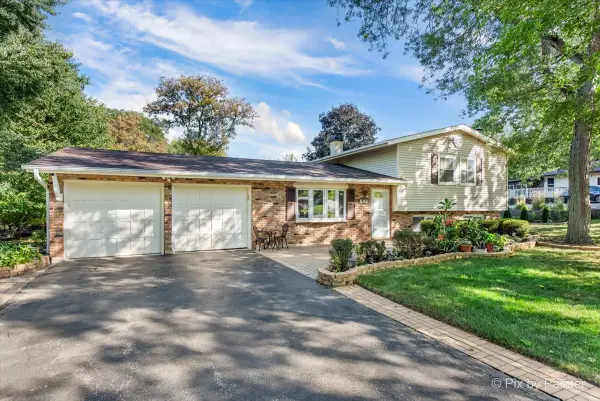 $389,900Active3 beds 2 baths1,696 sq. ft.
$389,900Active3 beds 2 baths1,696 sq. ft.849 Hemlock Drive, Sleepy Hollow, IL 60118
MLS# 12479415Listed by: KELLER WILLIAMS INSPIRE $399,900Pending3 beds 3 baths2,123 sq. ft.
$399,900Pending3 beds 3 baths2,123 sq. ft.506 Stevens Court, Sleepy Hollow, IL 60118
MLS# 12485381Listed by: DCB REALTY INC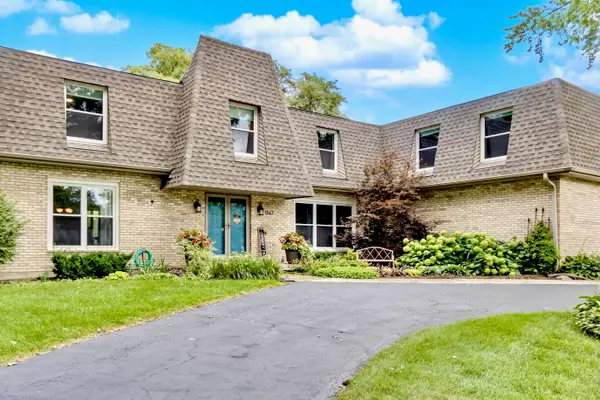 $579,900Active6 beds 5 baths4,348 sq. ft.
$579,900Active6 beds 5 baths4,348 sq. ft.842 Winmoor Drive, Sleepy Hollow, IL 60118
MLS# 12451791Listed by: BAIRD & WARNER $475,000Active3 beds 2 baths2,123 sq. ft.
$475,000Active3 beds 2 baths2,123 sq. ft.506 Stevens Court, Sleepy Hollow, IL 60118
MLS# 12282749Listed by: DCB REALTY INC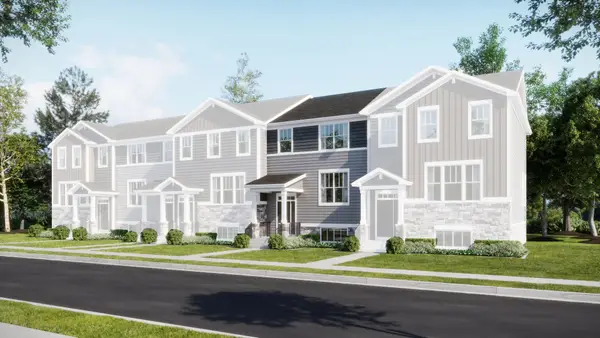 $363,149Pending3 beds 3 baths1,764 sq. ft.
$363,149Pending3 beds 3 baths1,764 sq. ft.103 Harvest Lane, West Dundee, IL 60118
MLS# 12431611Listed by: HOMESMART CONNECT LLC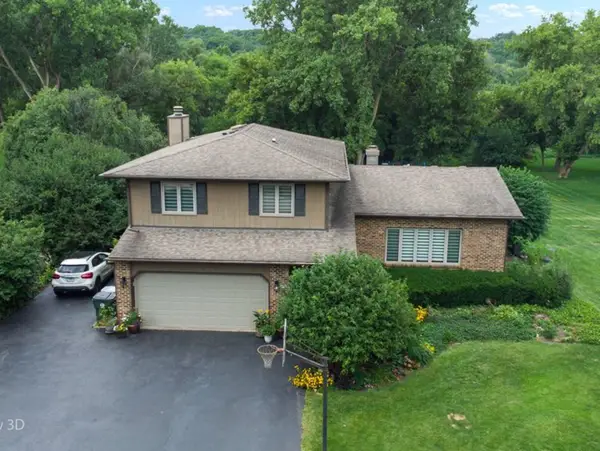 $595,000Active4 beds 3 baths2,237 sq. ft.
$595,000Active4 beds 3 baths2,237 sq. ft.936 Glen Oak Drive, Sleepy Hollow, IL 60118
MLS# 12442707Listed by: CHARLES RUTENBERG REALTY OF IL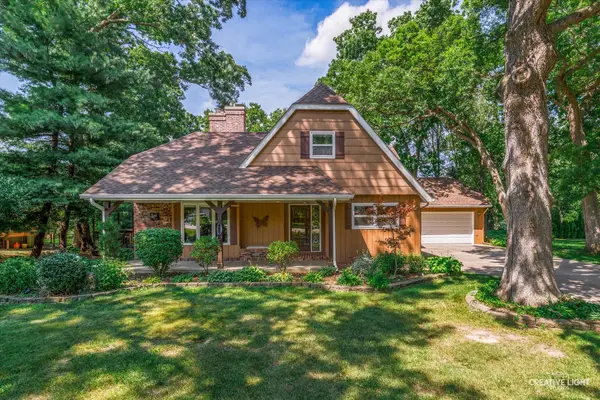 $515,000Active4 beds 3 baths2,400 sq. ft.
$515,000Active4 beds 3 baths2,400 sq. ft.616 Joy Lane, Sleepy Hollow, IL 60118
MLS# 12443086Listed by: BROKEROCITY INC
