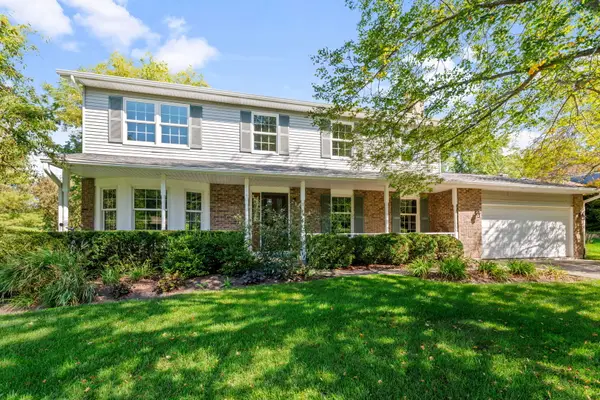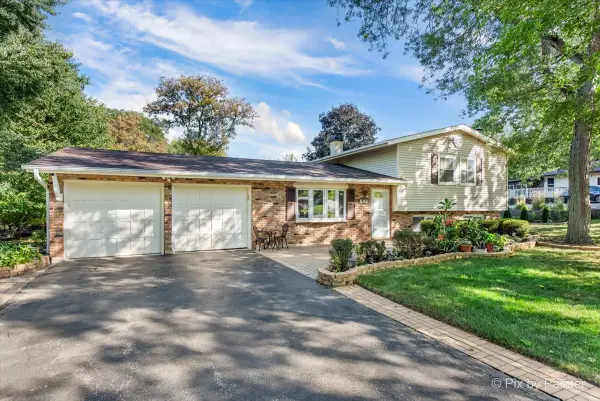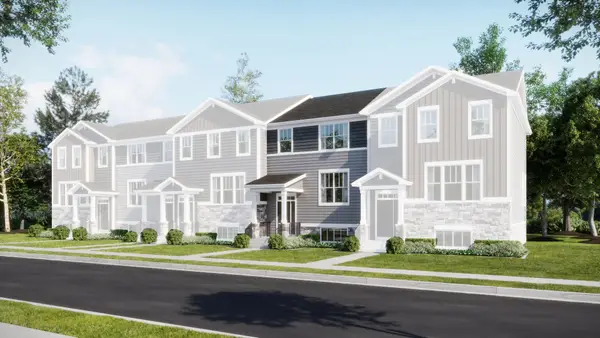212 Jamestowne Road, Sleepy Hollow, IL 60118
Local realty services provided by:Better Homes and Gardens Real Estate Connections
212 Jamestowne Road,Sleepy Hollow, IL 60118
$725,000
- 5 Beds
- 4 Baths
- 4,700 sq. ft.
- Single family
- Pending
Upcoming open houses
- Sat, Oct 2512:00 pm - 03:00 pm
Listed by:hilda jones
Office:baird & warner real estate - algonquin
MLS#:12494420
Source:MLSNI
Price summary
- Price:$725,000
- Price per sq. ft.:$154.26
About this home
Welcome to 212 Jamestowne Rd, where timeless elegance meets everyday comfort in the enchanting village of Sleepy Hollow. This all-brick two-story beauty brings nearly 4,700 sq ft of "yes, please" living space and curb appeal that'll make your GPS proud. With a rebuilt driveway, new hardscaping and retaining walls, and fresh updates throughout, this home is as turn-key as it gets. Step inside to hardwood floors that flow through most of the main level and a two-story great room with soaring ceilings, iron spindles, recessed lighting, and a stunning fireplace rebuilt in 2018 with new stonework and a gas log system (because who's got time for firewood?). The chef's kitchen is a total dream - granite counters, white shaker cabinets, pull-out drawers, a walk-in pantry with California Closet organization, and high-end stainless appliances including a new dishwasher. Functional perk: it overlooks the lush, private backyard so you can keep an eye on the fun while stirring the risotto. The main-level primary suite is pure relaxation with dual closets, a private bath with soaking tub, separate shower and dual vanities. Upstairs you'll find three spacious bedrooms with plush new carpet, dormered ceilings, and organized closets galore. The finished basement is your built-in good time with a fifth bedroom, full wet bar, beverage fridge, and plenty of space for game nights, movie marathons, or your karaoke debut. Out back, nearly 3/4 of an acre of landscaped bliss awaits with a brand-new brick paver patio and a gorgeous pergola gazebo with a tongue-and-groove wood ceiling and shingles to match the house - basically, your own private resort. With major updates including a new roof, skylight & gutters (2019), dual-zoned HVAC (2016), new R55 insulation (2025), Pella windows and doors (2016), and so much more, this home blends luxury and peace of mind in all the right ways. Nestled in a on a cul-de-sac in a tree-lined neighborhood nearby shopping and dining...this one's not just a house - it's a "where have you been all my life?" kind of home.
Contact an agent
Home facts
- Year built:1998
- Listing ID #:12494420
- Added:1 day(s) ago
- Updated:October 25, 2025 at 05:36 PM
Rooms and interior
- Bedrooms:5
- Total bathrooms:4
- Full bathrooms:3
- Half bathrooms:1
- Living area:4,700 sq. ft.
Heating and cooling
- Cooling:Central Air
- Heating:Natural Gas
Structure and exterior
- Year built:1998
- Building area:4,700 sq. ft.
- Lot area:0.74 Acres
Schools
- High school:Dundee-Crown High School
- Middle school:Dundee Middle School
- Elementary school:Sleepy Hollow Elementary School
Utilities
- Water:Public
Finances and disclosures
- Price:$725,000
- Price per sq. ft.:$154.26
- Tax amount:$12,719 (2024)
New listings near 212 Jamestowne Road
 $400,000Pending4 beds 3 baths2,238 sq. ft.
$400,000Pending4 beds 3 baths2,238 sq. ft.522 Joy Lane, Sleepy Hollow, IL 60118
MLS# 12440575Listed by: COLDWELL BANKER REALTY $485,000Pending4 beds 3 baths2,535 sq. ft.
$485,000Pending4 beds 3 baths2,535 sq. ft.937 Willow Lane, Sleepy Hollow, IL 60118
MLS# 12481911Listed by: COMPASS- Open Sun, 12am to 2pm
 $389,900Active3 beds 2 baths1,696 sq. ft.
$389,900Active3 beds 2 baths1,696 sq. ft.849 Hemlock Drive, Sleepy Hollow, IL 60118
MLS# 12479415Listed by: KELLER WILLIAMS INSPIRE  $399,900Active3 beds 3 baths2,123 sq. ft.
$399,900Active3 beds 3 baths2,123 sq. ft.506 Stevens Court, Sleepy Hollow, IL 60118
MLS# 12485381Listed by: DCB REALTY INC $450,000Pending4 beds 3 baths2,234 sq. ft.
$450,000Pending4 beds 3 baths2,234 sq. ft.1214 Carol Crest Drive, Sleepy Hollow, IL 60118
MLS# 12457168Listed by: COLDWELL BANKER REALTY $527,900Active4 beds 3 baths3,200 sq. ft.
$527,900Active4 beds 3 baths3,200 sq. ft.1149 Gail Lane, Sleepy Hollow, IL 60118
MLS# 12459702Listed by: GREAT HOMES REAL ESTATE, INC.- Open Sun, 2 to 4pm
 $579,900Active6 beds 5 baths4,348 sq. ft.
$579,900Active6 beds 5 baths4,348 sq. ft.842 Winmoor Drive, Sleepy Hollow, IL 60118
MLS# 12451791Listed by: BAIRD & WARNER  $475,000Active3 beds 2 baths2,123 sq. ft.
$475,000Active3 beds 2 baths2,123 sq. ft.506 Stevens Court, Sleepy Hollow, IL 60118
MLS# 12282749Listed by: DCB REALTY INC $363,149Pending3 beds 3 baths1,764 sq. ft.
$363,149Pending3 beds 3 baths1,764 sq. ft.103 Harvest Lane, West Dundee, IL 60118
MLS# 12431611Listed by: HOMESMART CONNECT LLC
