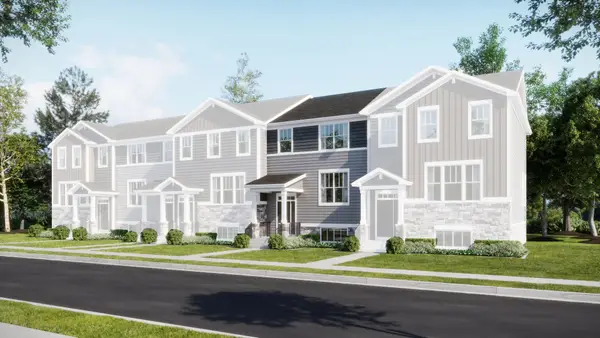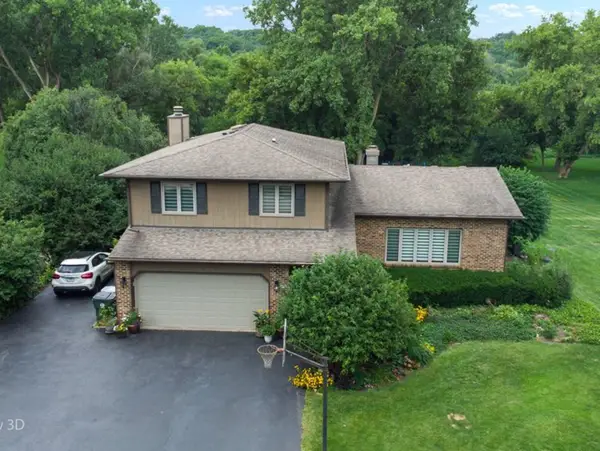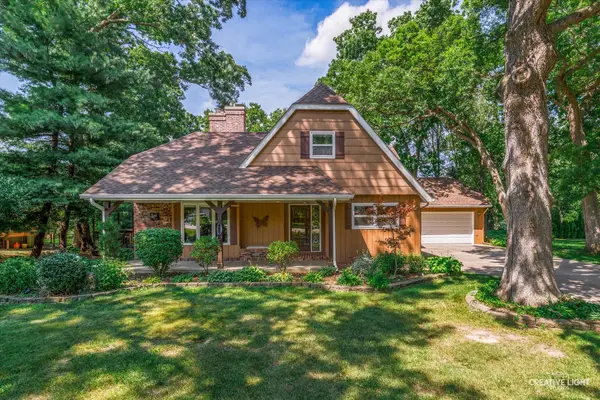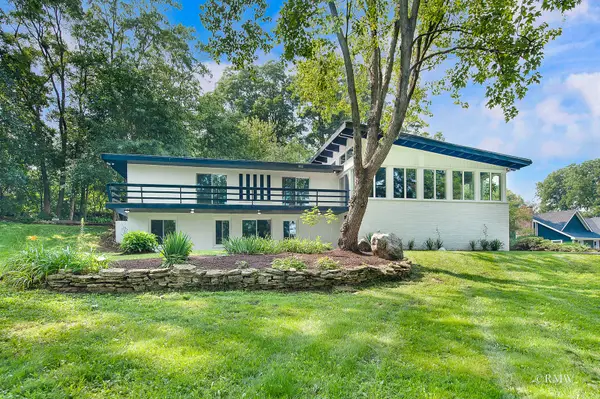1214 Carol Crest Drive, Sleepy Hollow, IL 60118
Local realty services provided by:Better Homes and Gardens Real Estate Star Homes
1214 Carol Crest Drive,Sleepy Hollow, IL 60118
$450,000
- 4 Beds
- 3 Baths
- 2,234 sq. ft.
- Single family
- Pending
Listed by:caren miller
Office:coldwell banker realty
MLS#:12457168
Source:MLSNI
Price summary
- Price:$450,000
- Price per sq. ft.:$201.43
About this home
Welcome to the perfect "HOME" with desirable cul-de-sac location.This home is Light, bright, spacious, well maintained and in move in condition. There is a living room, dining room and cozy family room with brick fireplace and custom shelving. The kitchen has custom cabinetry, granite, stainless steel appliances, breakfast bar and eating area, too! The 2nd floor has 4 bedrooms, a HUGE Master Bedroom with walk in closet and master bath with newer shower, 3 additional bedrooms and another full updated bath. There is a basement with huge storage area just waiting for your finishing touches if needed. Wait until you see this amazing tree lined private yard with newer deck and brick fire pit.You can walk to school, park and community pool. Just a few miles to shopping, restaurants and major highways (I-90) Sellers are relocating and are so sad to leave this "HOME" and neighborhood.
Contact an agent
Home facts
- Year built:1977
- Listing ID #:12457168
- Added:23 day(s) ago
- Updated:September 28, 2025 at 06:06 AM
Rooms and interior
- Bedrooms:4
- Total bathrooms:3
- Full bathrooms:2
- Half bathrooms:1
- Living area:2,234 sq. ft.
Heating and cooling
- Cooling:Central Air
- Heating:Forced Air, Natural Gas
Structure and exterior
- Roof:Asphalt
- Year built:1977
- Building area:2,234 sq. ft.
- Lot area:0.47 Acres
Schools
- High school:Dundee-Crown High School
- Middle school:Dundee Middle School
- Elementary school:Sleepy Hollow Elementary School
Utilities
- Water:Public
Finances and disclosures
- Price:$450,000
- Price per sq. ft.:$201.43
- Tax amount:$8,882 (2024)
New listings near 1214 Carol Crest Drive
 $539,900Active4 beds 3 baths3,200 sq. ft.
$539,900Active4 beds 3 baths3,200 sq. ft.1149 Gail Lane, Sleepy Hollow, IL 60118
MLS# 12459702Listed by: GREAT HOMES REAL ESTATE, INC. $352,000Pending3 beds 3 baths1,764 sq. ft.
$352,000Pending3 beds 3 baths1,764 sq. ft.109 Harvest Lane, West Dundee, IL 60118
MLS# 12445020Listed by: HOMESMART CONNECT LLC- Open Sun, 2 to 4pm
 $585,000Active6 beds 5 baths4,348 sq. ft.
$585,000Active6 beds 5 baths4,348 sq. ft.842 Winmoor Drive, Sleepy Hollow, IL 60118
MLS# 12451791Listed by: BAIRD & WARNER  $475,000Active3 beds 2 baths2,123 sq. ft.
$475,000Active3 beds 2 baths2,123 sq. ft.506 Stevens Court, Sleepy Hollow, IL 60118
MLS# 12282749Listed by: DCB REALTY INC $529,000Pending4 beds 3 baths2,352 sq. ft.
$529,000Pending4 beds 3 baths2,352 sq. ft.215 Hilltop Lane, Sleepy Hollow, IL 60118
MLS# 12450255Listed by: LEGACY PROPERTIES, A SARAH LEONARD COMPANY, LLC $363,149Active3 beds 3 baths1,764 sq. ft.
$363,149Active3 beds 3 baths1,764 sq. ft.103 Harvest Lane, West Dundee, IL 60118
MLS# 12431611Listed by: HOMESMART CONNECT LLC $595,000Active4 beds 3 baths2,237 sq. ft.
$595,000Active4 beds 3 baths2,237 sq. ft.936 Glen Oak Drive, Sleepy Hollow, IL 60118
MLS# 12442707Listed by: CHARLES RUTENBERG REALTY OF IL $515,000Active4 beds 3 baths2,400 sq. ft.
$515,000Active4 beds 3 baths2,400 sq. ft.616 Joy Lane, Sleepy Hollow, IL 60118
MLS# 12443086Listed by: BROKEROCITY INC $629,000Pending5 beds 4 baths5,352 sq. ft.
$629,000Pending5 beds 4 baths5,352 sq. ft.1022 Beau Brummel Drive, Sleepy Hollow, IL 60118
MLS# 12434503Listed by: FULTON GRACE REALTY
