17627 Grandview Drive, Sterling, IL 61081
Local realty services provided by:Better Homes and Gardens Real Estate Connections
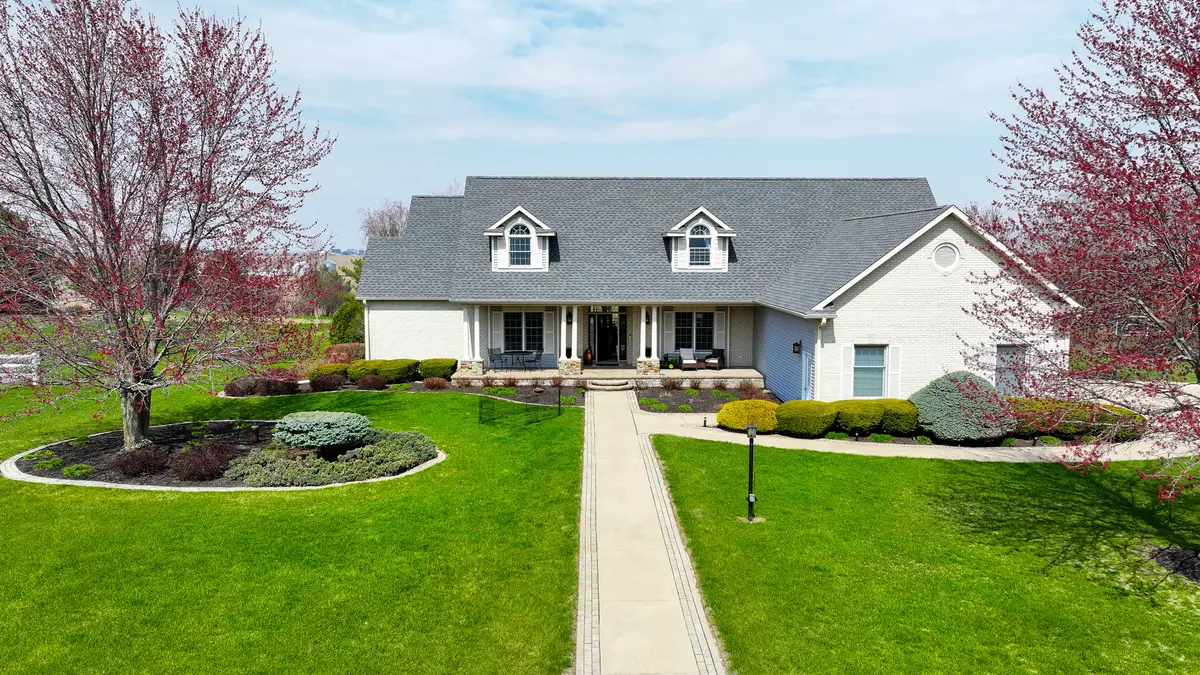
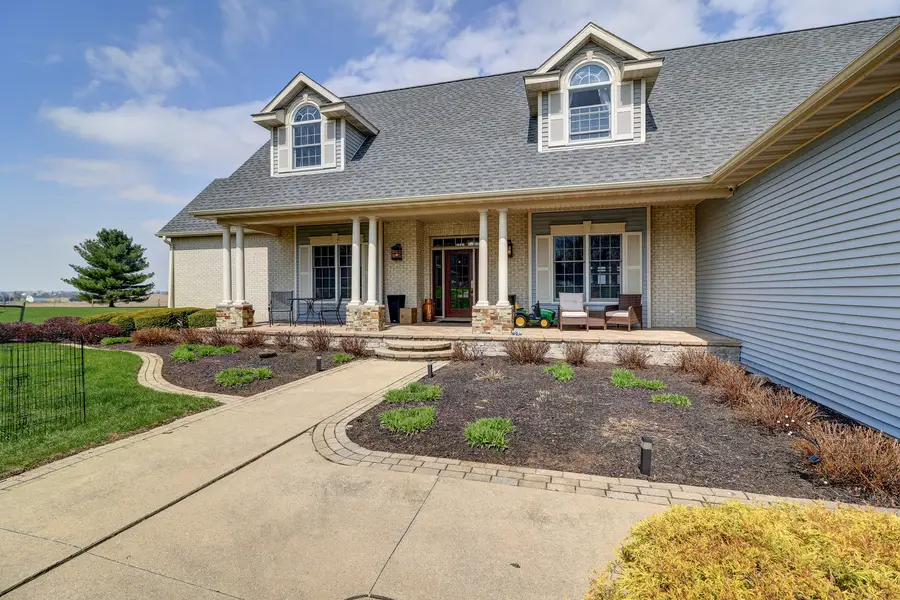
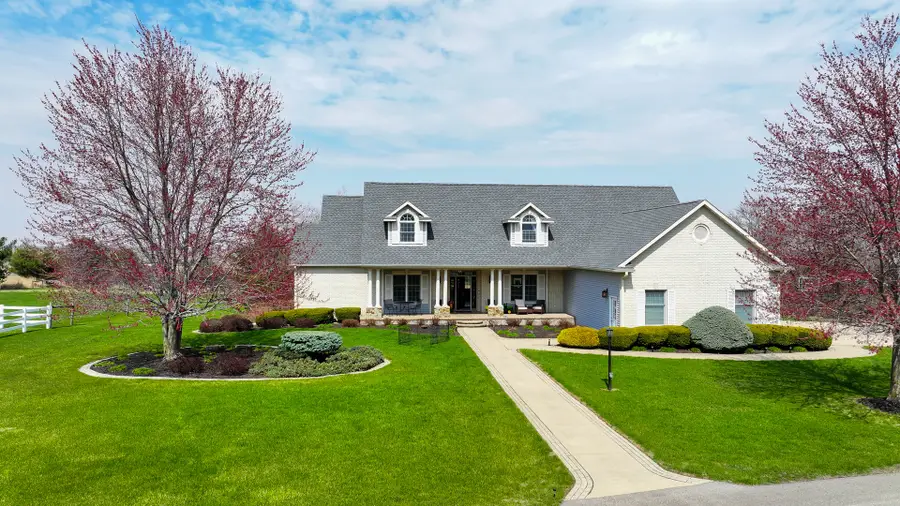
17627 Grandview Drive,Sterling, IL 61081
$1,500,000
- 5 Beds
- 5 Baths
- 5,307 sq. ft.
- Single family
- Pending
Listed by:tim mccaslin
Office:re/max sauk valley
MLS#:12335772
Source:MLSNI
Price summary
- Price:$1,500,000
- Price per sq. ft.:$282.65
- Monthly HOA dues:$41.67
About this home
Incredible built home by a Premier Builder- Marv Lofgren. 1.5 story design with walk out basement. 2x6 exterior walls for added insulation. Exterior has brick and vinyl siding. New asphalt shingle roof on house 2024. New circle driveway 2021. Interior has front and back foyer, living room, formal dining room, library, gourmet kitchen with breakfast area, family room, sunroom, half bath, laundry room, and master bedroom with private bath on the main floor. Second floor has three bedrooms and two additional bathrooms. Walk out lower level has Great room, second kitchen, game area, full bath, fifth bedroom, office-safe room, theatre room, and utility room. Main floor kitchen has custom built cabinets, center island with gas range, cupboard pantry, Granite counter tops, and top of the line stainless steel appliances including double door refrigerator, dishwasher, double convection oven, microwave, ice maker, and under counter wine cooler. Family room has stone gas fireplace and built-in bookcases. Library has floor to ceiling built in cherry bookcases. Vaulted ceiling in family room and sunroom with scenic country view. 10' ceilings throughout main floor. Beautiful solid hardwood floors in living room, kitchen, foyer, and laundry room. Living room has two story ceiling , gas fireplace, open staircase, and French door to deck. Master bedroom suite has trey ceiling, fireplace, two spacious walk in closets and large private bathroom with walk in tile shower, double sink, and garden tub. Main floor laundry room has lots of counter space and custom built cabinets. Second floor 13x17 bedroom has walk in closet and private full bath. 13x16 bedroom also has walk in closet and full bath. 14x17 bedroom has walk in closet and beautiful custom built Oak cabinets. Walk out lower level has large open great room, game area, second kitchen with breakfast bar and custom built cabinets. Appliances include stove, refrigerator, dish washer, and microwave. Theatre room, full bath, fifth bedroom, hidden office-safe room, sauna room, wine closet , and utility room. Great room has stone gas fireplace and French door to pool area. Freshly painted interior, Home has three gas forces air furnaces and three central air units. Well and septic system. Tankless hot water system. New Kohler whole house generator system. Two 200-amp electrical panels. Sump pump, water softener, and whole house speaker system. Professionally landscaped yard on 12.5 acres with 20x40 heated in-ground pool. Over 1,300 sq. ft. deck and over 2,000 sq. ft. patio area for entertaining. Additional outbuildings include 36x60 Equestrian barn with four private horse stalls, half bath, and 25x35 loft area. Great edge of town location.
Contact an agent
Home facts
- Year built:1998
- Listing Id #:12335772
- Added:125 day(s) ago
- Updated:August 13, 2025 at 07:39 AM
Rooms and interior
- Bedrooms:5
- Total bathrooms:5
- Full bathrooms:4
- Half bathrooms:1
- Living area:5,307 sq. ft.
Heating and cooling
- Cooling:Central Air
- Heating:Forced Air, Natural Gas
Structure and exterior
- Roof:Asphalt
- Year built:1998
- Building area:5,307 sq. ft.
- Lot area:12.46 Acres
Finances and disclosures
- Price:$1,500,000
- Price per sq. ft.:$282.65
- Tax amount:$32,240 (2023)
New listings near 17627 Grandview Drive
- New
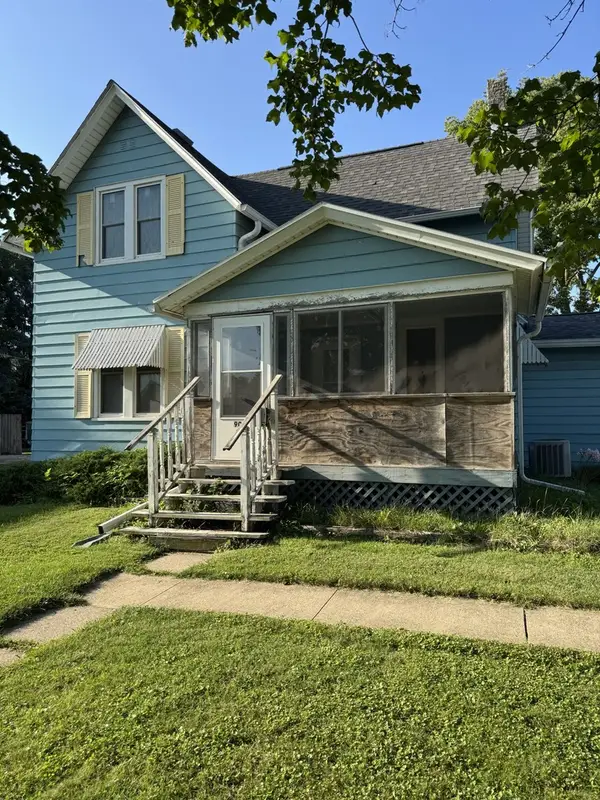 $68,900Active4 beds 2 baths1,529 sq. ft.
$68,900Active4 beds 2 baths1,529 sq. ft.903 W 7th Street, Sterling, IL 61081
MLS# 12445915Listed by: BARDIER & RAMIREZ REAL ESTATE - New
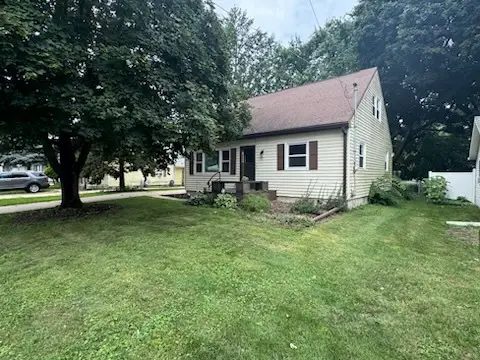 $164,900Active4 beds 2 baths1,425 sq. ft.
$164,900Active4 beds 2 baths1,425 sq. ft.1827 2nd Avenue, Sterling, IL 61081
MLS# 12443966Listed by: RE/MAX SAUK VALLEY - New
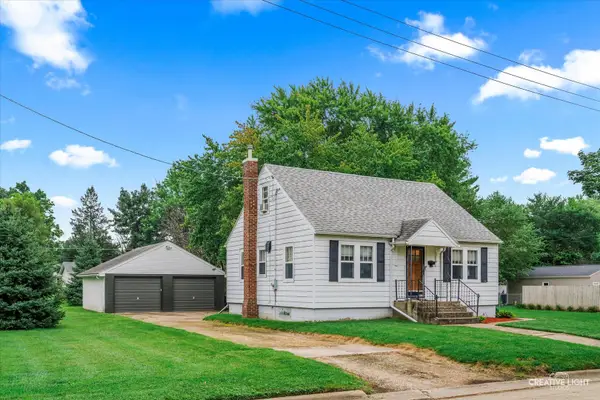 $145,000Active3 beds 1 baths1,140 sq. ft.
$145,000Active3 beds 1 baths1,140 sq. ft.1716 17th Avenue, Sterling, IL 61081
MLS# 12444029Listed by: KELLER WILLIAMS INSPIRE - New
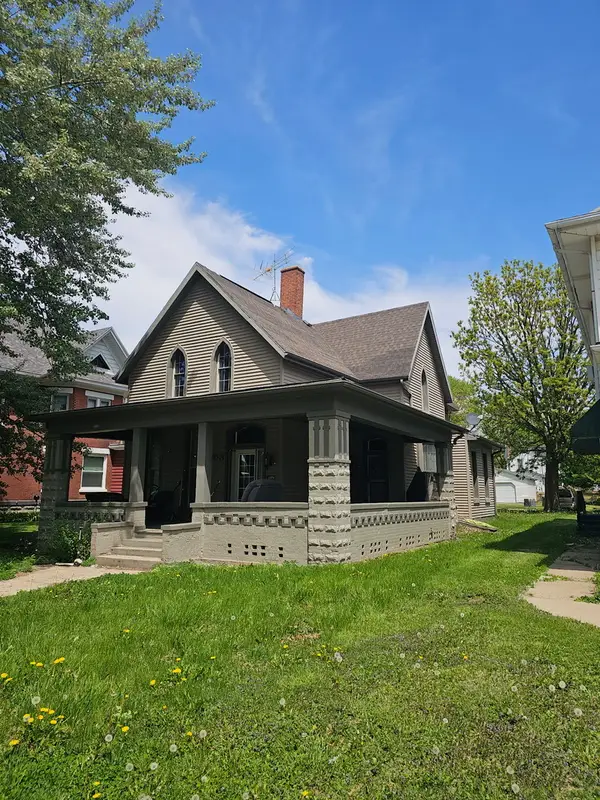 $78,000Active3 beds 2 baths2,150 sq. ft.
$78,000Active3 beds 2 baths2,150 sq. ft.608 2nd Avenue, Sterling, IL 61081
MLS# 12444044Listed by: RE/MAX SAUK VALLEY - New
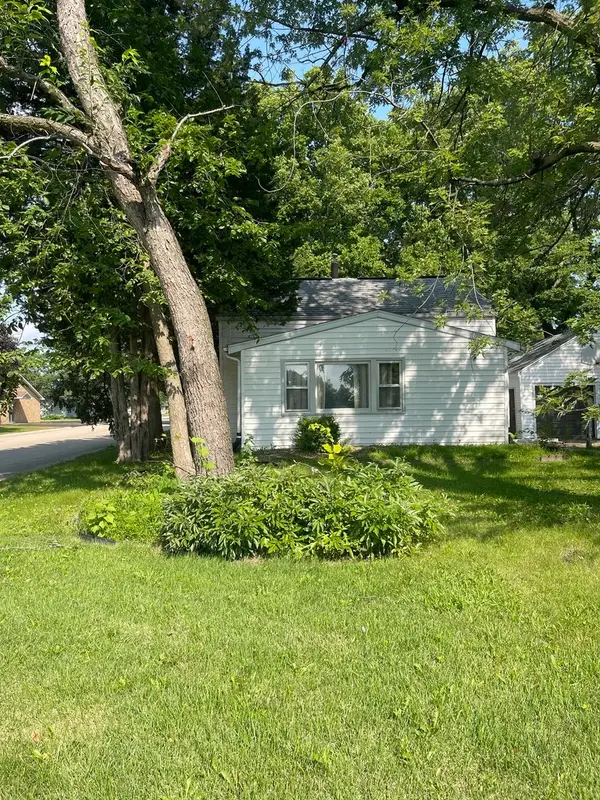 $94,900Active3 beds 1 baths1,211 sq. ft.
$94,900Active3 beds 1 baths1,211 sq. ft.1824 16th Avenue, Sterling, IL 61081
MLS# 12443414Listed by: RE/MAX SAUK VALLEY - New
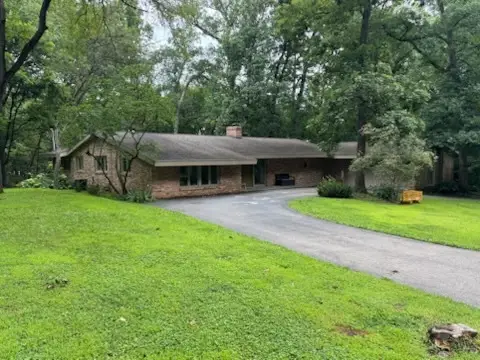 $272,500Active3 beds 2 baths1,914 sq. ft.
$272,500Active3 beds 2 baths1,914 sq. ft.17150 Timber Drive, Sterling, IL 61081
MLS# 12443482Listed by: RE/MAX SAUK VALLEY - New
 $325,000Active3 beds 2 baths2,040 sq. ft.
$325,000Active3 beds 2 baths2,040 sq. ft.24455 Fulfs Road, Sterling, IL 61081
MLS# 12443224Listed by: RE/MAX SAUK VALLEY - New
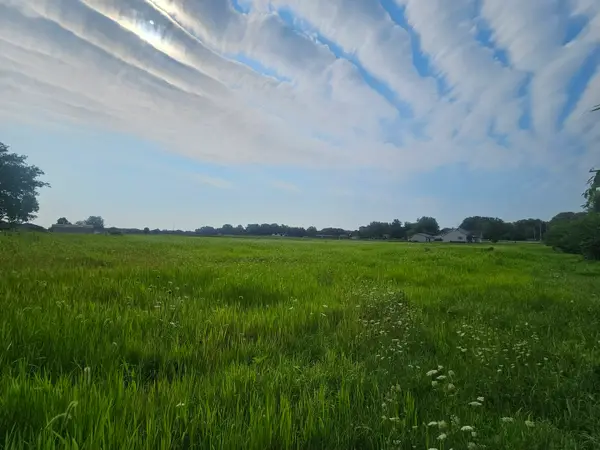 $27,000Active0 Acres
$27,000Active0 Acres000 Como Road, Sterling, IL 61081
MLS# 12441499Listed by: XTREME REALTY - Open Thu, 5 to 7:30pmNew
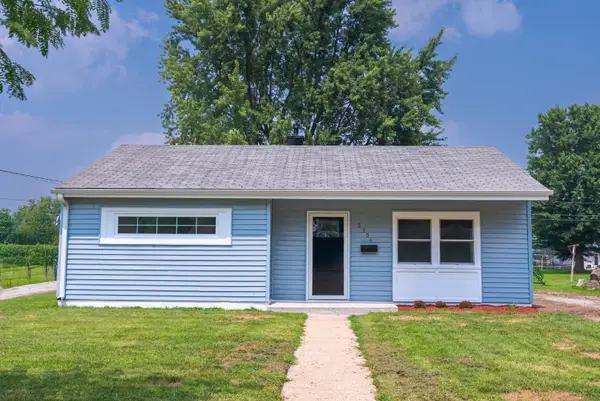 $124,000Active2 beds 1 baths862 sq. ft.
$124,000Active2 beds 1 baths862 sq. ft.2104 Chestnut Avenue, Sterling, IL 61081
MLS# 12435177Listed by: JOHN GREENE REALTOR 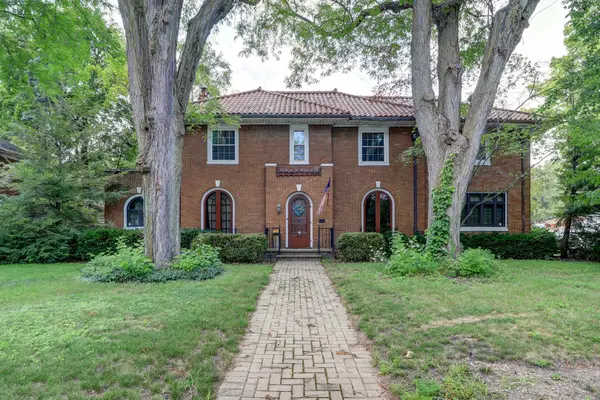 $280,000Pending5 beds 4 baths3,074 sq. ft.
$280,000Pending5 beds 4 baths3,074 sq. ft.1411 1st Avenue, Sterling, IL 61081
MLS# 12428578Listed by: RE/MAX SAUK VALLEY
