2037 Inverness Drive, Vernon Hills, IL 60061
Local realty services provided by:Better Homes and Gardens Real Estate Star Homes
2037 Inverness Drive,Vernon Hills, IL 60061
$735,000
- 6 Beds
- 4 Baths
- 3,142 sq. ft.
- Single family
- Pending
Listed by:leslie mcdonnell
Office:re/max suburban
MLS#:12455776
Source:MLSNI
Price summary
- Price:$735,000
- Price per sq. ft.:$233.93
- Monthly HOA dues:$459
About this home
GOLF COURSE LOT IN GREGG'S LANDING! Tucked within the prestigious community of Gregg's Landing, this home delivers a lifestyle unlike any other with sweeping, views of White Deer Run Golf Course. From your private back patio, watch golfers glide across manicured greens, enjoy the peaceful beauty of open fairways, and take in sunsets. Few lots offer such a rare blend of privacy and breathtaking scenery-this one is truly special. Maintenance-free living ensures your time is spent enjoying it all. Recent upgrades-new driveway (2024), new A/C (2022), and a sump pump with battery backup (2019)-offer peace of mind. Inside, a dramatic two-story foyer welcomes you in with an immediate sense of light and space. The adjoining living and dining rooms, filled with sunshine, set the stage for both intimate gatherings and larger celebrations. Gorgeous hardwood floors carry you through most of the main level, leading to the heart of the home: the kitchen. Outfitted with white cabinetry recently refreshed, granite countertops, stainless steel appliances, under-cabinet lighting, and a closet pantry, this space combines functionality with elegance. A breakfast bar and sunlit eating area-with a slider to your private patio-make it easy to savor your morning coffee while overlooking the course. The family room exudes warmth with a marble gas fireplace, creating a cozy yet refined atmosphere. The main-level bedroom offers versatility-perfect for guests, an in-law arrangement, or a private office. A laundry/mudroom and half bath complete the main level. Upstairs, the primary suite is designed as a retreat. Vaulted ceilings enhance the sense of space, while the walk-in closet keeps you organized. The ensuite bath invites relaxation with a whirlpool tub, separate shower, and dual-sink vanity. Three additional bedrooms and a full bath with dual vanity ensure room for everyone. The finished basement extends the living space with endless possibilities-host movie nights in the media area, set up a game zone, entertain at the dry bar, or use the additional bedroom (currently an exercise room) to suit your needs. A full bath adds convenience. Set within Gregg's Landing, known for its pristine surroundings and close proximity to shopping, dining, and entertainment, this home also feeds into the award-winning Vernon Hills High School district. Schedule your showing today!
Contact an agent
Home facts
- Year built:1998
- Listing ID #:12455776
- Added:2 day(s) ago
- Updated:August 28, 2025 at 01:41 PM
Rooms and interior
- Bedrooms:6
- Total bathrooms:4
- Full bathrooms:3
- Half bathrooms:1
- Living area:3,142 sq. ft.
Heating and cooling
- Cooling:Central Air
- Heating:Forced Air, Natural Gas
Structure and exterior
- Roof:Asphalt
- Year built:1998
- Building area:3,142 sq. ft.
- Lot area:0.33 Acres
Schools
- High school:Vernon Hills High School
- Middle school:Hawthorn Middle School North
- Elementary school:Hawthorn Elementary School (Nor
Utilities
- Water:Lake Michigan
- Sewer:Public Sewer
Finances and disclosures
- Price:$735,000
- Price per sq. ft.:$233.93
- Tax amount:$16,622 (2024)
New listings near 2037 Inverness Drive
- Open Sun, 2 to 4pmNew
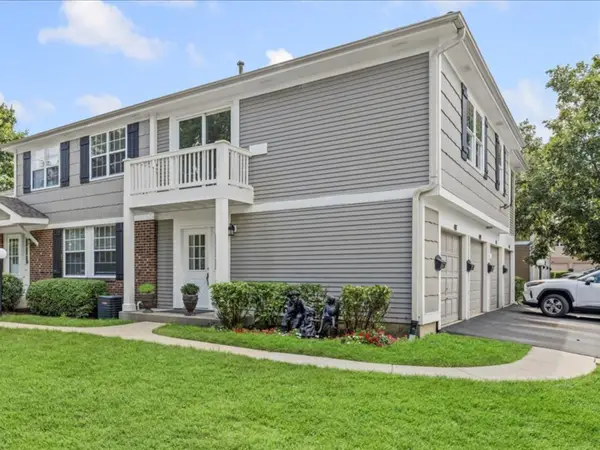 $238,000Active2 beds 1 baths1,034 sq. ft.
$238,000Active2 beds 1 baths1,034 sq. ft.407 Fernwood Court #407, Vernon Hills, IL 60061
MLS# 12456640Listed by: BAIRD & WARNER - New
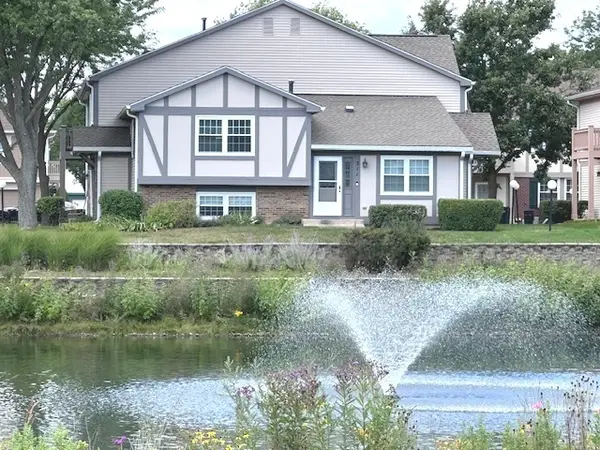 $309,900Active2 beds 2 baths1,248 sq. ft.
$309,900Active2 beds 2 baths1,248 sq. ft.311 Cherrywood Court, Vernon Hills, IL 60061
MLS# 12444162Listed by: SOLID REALTY SERVICES, INC. 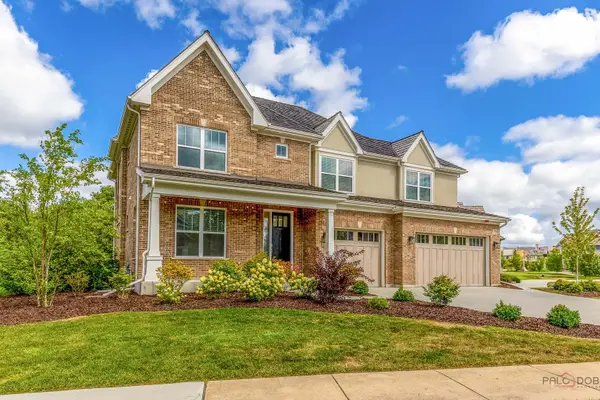 $1,350,000Pending4 beds 5 baths3,094 sq. ft.
$1,350,000Pending4 beds 5 baths3,094 sq. ft.1945 Lake Charles Drive, Vernon Hills, IL 60061
MLS# 12441567Listed by: RE/MAX TOP PERFORMERS- New
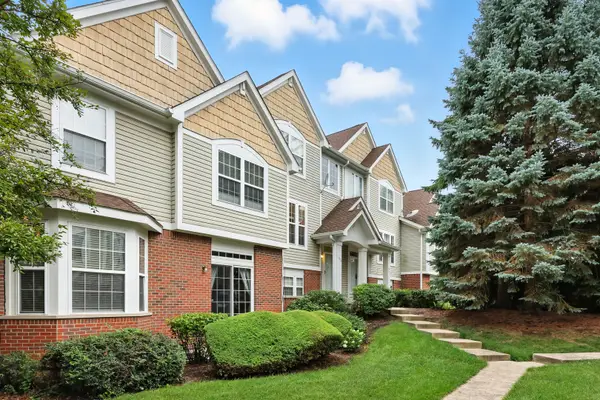 $545,000Active4 beds 4 baths2,463 sq. ft.
$545,000Active4 beds 4 baths2,463 sq. ft.1270 Georgetown Way, Vernon Hills, IL 60061
MLS# 12452793Listed by: COLDWELL BANKER REALTY 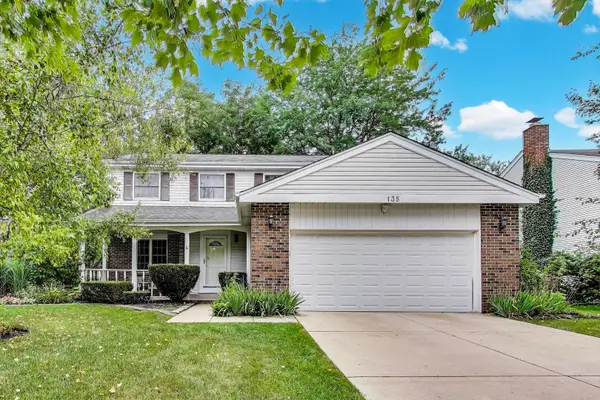 $585,000Pending4 beds 3 baths2,347 sq. ft.
$585,000Pending4 beds 3 baths2,347 sq. ft.135 Midway Lane, Vernon Hills, IL 60061
MLS# 12452329Listed by: @PROPERTIES CHRISTIE'S INTERNATIONAL REAL ESTATE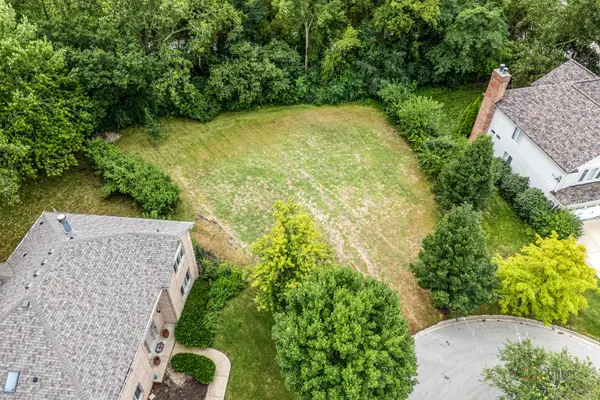 $150,000Pending0.33 Acres
$150,000Pending0.33 Acres1023 Pine Grove Court, Vernon Hills, IL 60061
MLS# 12451093Listed by: RE/MAX TOP PERFORMERS- New
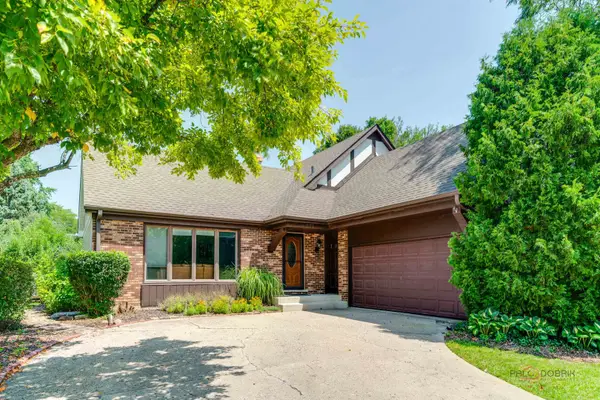 $490,000Active4 beds 3 baths1,545 sq. ft.
$490,000Active4 beds 3 baths1,545 sq. ft.221 Alexandria Drive, Vernon Hills, IL 60061
MLS# 12435249Listed by: COLDWELL BANKER REALTY - New
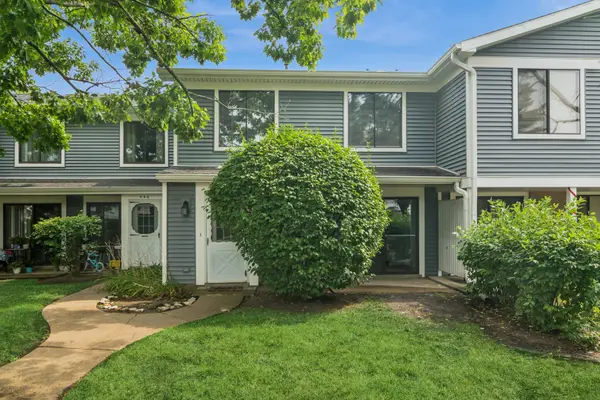 $270,000Active2 beds 2 baths1,025 sq. ft.
$270,000Active2 beds 2 baths1,025 sq. ft.452 Harrison Court, Vernon Hills, IL 60061
MLS# 12437843Listed by: COMPASS - New
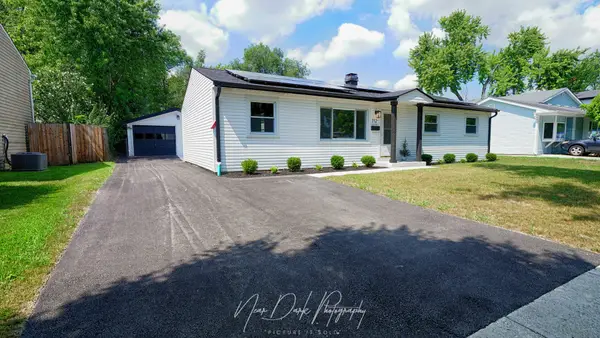 $475,000Active4 beds 2 baths2,094 sq. ft.
$475,000Active4 beds 2 baths2,094 sq. ft.312 Cherry Valley Road, Vernon Hills, IL 60061
MLS# 12440507Listed by: KELLER WILLIAMS NORTH SHORE WEST
