452 Harrison Court, Vernon Hills, IL 60061
Local realty services provided by:Better Homes and Gardens Real Estate Star Homes
452 Harrison Court,Vernon Hills, IL 60061
$270,000
- 2 Beds
- 2 Baths
- 1,025 sq. ft.
- Condominium
- Active
Listed by:debra baker
Office:compass
MLS#:12437843
Source:MLSNI
Price summary
- Price:$270,000
- Price per sq. ft.:$263.41
- Monthly HOA dues:$238
About this home
Step into this beautifully updated 2-bedroom, 1.5-bath townhome, tucked away in a quiet cul-de-sac within the highly sought-after New Century Town community. This move-in ready home is brimming with recent upgrades, including brand-new light fixtures, modern new kitchen countertops, an updated ceiling and backsplash, updated cabinet and closet hardware, fresh bedroom blinds, and new light switches and plates throughout. You'll also enjoy brand-new carpet and flooring, and brand new kitchen appliances, fresh paint in key areas, and a newly installed entry lock with spare keys. The sun-filled kitchen features a cozy eating area and sliding glass doors leading to your private patio, while the spacious living room and main-floor half bath offer comfortable day-to-day living. Upstairs, you'll find two generous bedrooms, a full bath, and convenient in-unit laundry. An attached garage with extended storage adds even more functionality. Located just steps from parks, playgrounds, tennis courts, and green space, this home is minutes from Hawthorn Mall, Melody Farms, shopping, dining, fitness centers, and major commuter routes. Enjoy outdoor recreation with nearby walking and biking trails, as well as access to Little Bear and Big Bear Lakes. Families will appreciate the award-winning Hawthorn Elementary and Vernon Hills High School districts. With a low monthly assessment of $237.80 covering lawn care, snow removal, trash collection, exterior maintenance (roof, siding, driveway), and community pool access-and no rental restrictions-this home is a perfect choice for both homeowners and investors. Additional highlights include a furnace (2017), water heater (2019), AC (2007), and roof and siding believed to be replaced in 2022 with no special assessments. Taxes do not reflect any exemptions including Homeowners.
Contact an agent
Home facts
- Year built:1978
- Listing ID #:12437843
- Added:8 day(s) ago
- Updated:August 26, 2025 at 11:43 AM
Rooms and interior
- Bedrooms:2
- Total bathrooms:2
- Full bathrooms:1
- Half bathrooms:1
- Living area:1,025 sq. ft.
Heating and cooling
- Cooling:Central Air
- Heating:Forced Air, Natural Gas
Structure and exterior
- Roof:Asphalt
- Year built:1978
- Building area:1,025 sq. ft.
Schools
- High school:Vernon Hills High School
- Middle school:Hawthorn Middle School North
- Elementary school:Hawthorn Elementary School (Nor
Utilities
- Water:Public
- Sewer:Public Sewer
Finances and disclosures
- Price:$270,000
- Price per sq. ft.:$263.41
- Tax amount:$5,486 (2024)
New listings near 452 Harrison Court
- Open Sun, 2 to 4pmNew
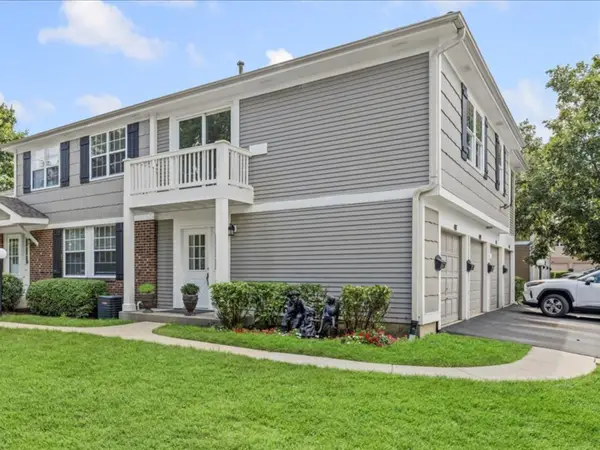 $238,000Active2 beds 1 baths1,034 sq. ft.
$238,000Active2 beds 1 baths1,034 sq. ft.407 Fernwood Court #407, Vernon Hills, IL 60061
MLS# 12456640Listed by: BAIRD & WARNER - New
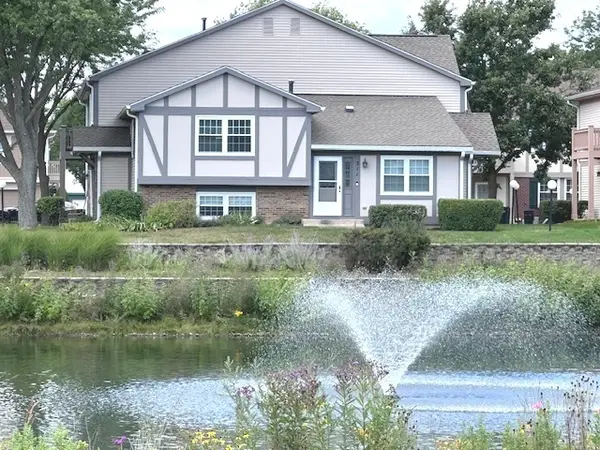 $309,900Active2 beds 2 baths1,248 sq. ft.
$309,900Active2 beds 2 baths1,248 sq. ft.311 Cherrywood Court, Vernon Hills, IL 60061
MLS# 12444162Listed by: SOLID REALTY SERVICES, INC. 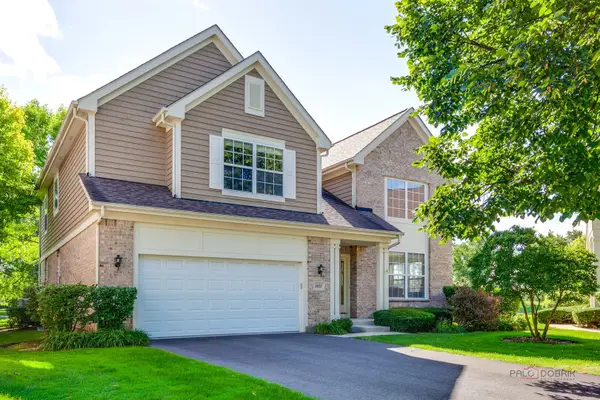 $735,000Pending6 beds 4 baths3,142 sq. ft.
$735,000Pending6 beds 4 baths3,142 sq. ft.2037 Inverness Drive, Vernon Hills, IL 60061
MLS# 12455776Listed by: RE/MAX SUBURBAN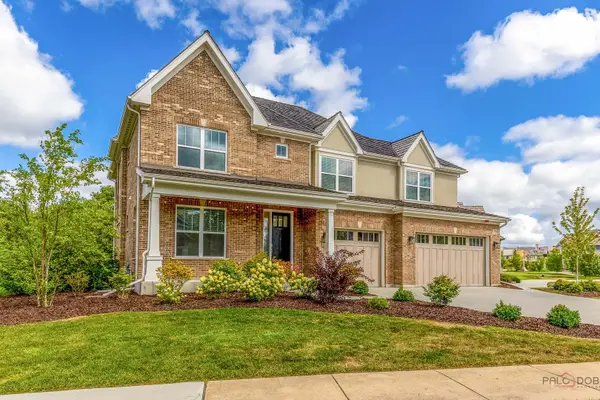 $1,350,000Pending4 beds 5 baths3,094 sq. ft.
$1,350,000Pending4 beds 5 baths3,094 sq. ft.1945 Lake Charles Drive, Vernon Hills, IL 60061
MLS# 12441567Listed by: RE/MAX TOP PERFORMERS- New
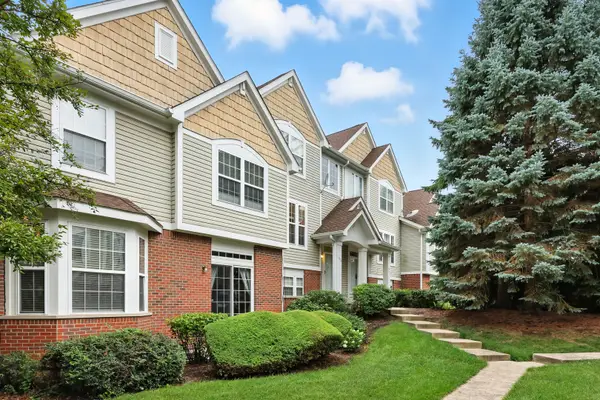 $545,000Active4 beds 4 baths2,463 sq. ft.
$545,000Active4 beds 4 baths2,463 sq. ft.1270 Georgetown Way, Vernon Hills, IL 60061
MLS# 12452793Listed by: COLDWELL BANKER REALTY 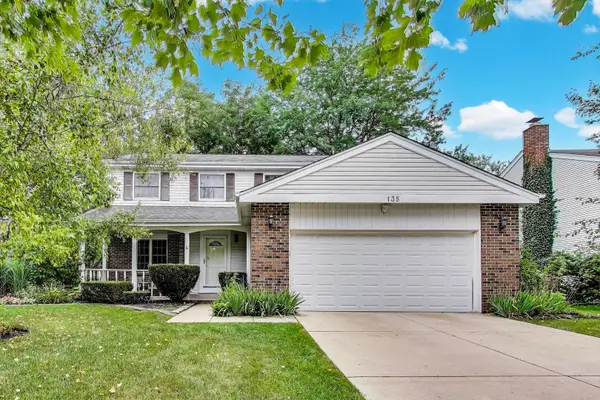 $585,000Pending4 beds 3 baths2,347 sq. ft.
$585,000Pending4 beds 3 baths2,347 sq. ft.135 Midway Lane, Vernon Hills, IL 60061
MLS# 12452329Listed by: @PROPERTIES CHRISTIE'S INTERNATIONAL REAL ESTATE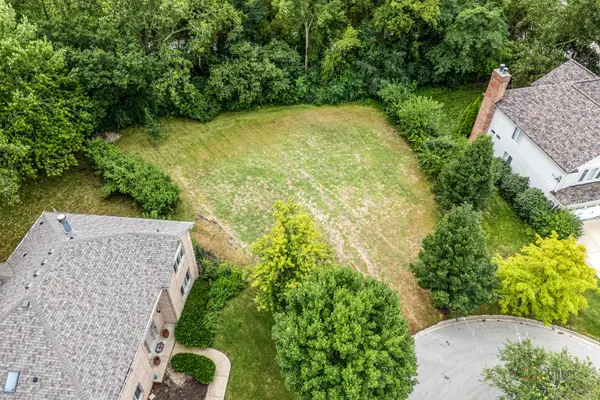 $150,000Pending0.33 Acres
$150,000Pending0.33 Acres1023 Pine Grove Court, Vernon Hills, IL 60061
MLS# 12451093Listed by: RE/MAX TOP PERFORMERS- New
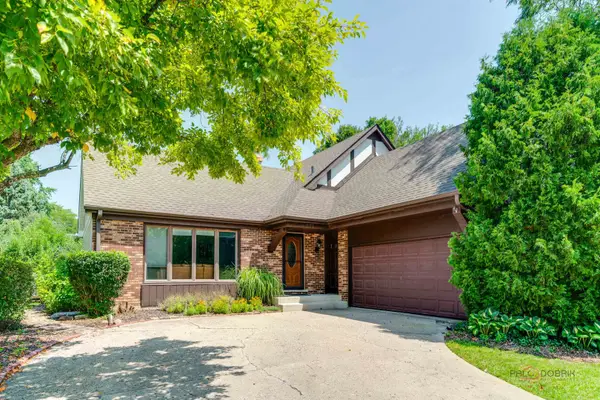 $490,000Active4 beds 3 baths1,545 sq. ft.
$490,000Active4 beds 3 baths1,545 sq. ft.221 Alexandria Drive, Vernon Hills, IL 60061
MLS# 12435249Listed by: COLDWELL BANKER REALTY - New
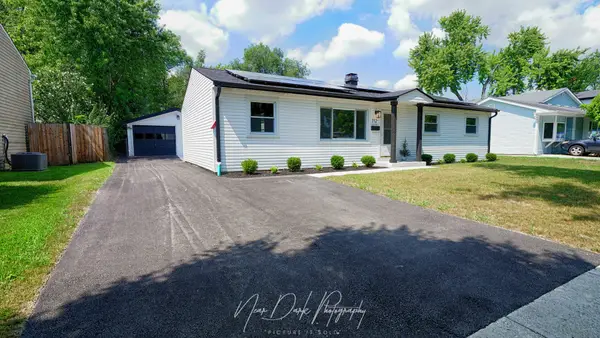 $475,000Active4 beds 2 baths2,094 sq. ft.
$475,000Active4 beds 2 baths2,094 sq. ft.312 Cherry Valley Road, Vernon Hills, IL 60061
MLS# 12440507Listed by: KELLER WILLIAMS NORTH SHORE WEST
