221 Alexandria Drive, Vernon Hills, IL 60061
Local realty services provided by:Better Homes and Gardens Real Estate Star Homes
221 Alexandria Drive,Vernon Hills, IL 60061
$470,000
- 4 Beds
- 3 Baths
- 1,545 sq. ft.
- Single family
- Pending
Listed by:juliet towne
Office:coldwell banker realty
MLS#:12435249
Source:MLSNI
Price summary
- Price:$470,000
- Price per sq. ft.:$304.21
About this home
Desirable Deerpath Neighborhood!!! No need to update - just move right in! This lovely Tudor home has 4 true bedrooms and 3 full bathrooms. Pull into the driveway with nice side loading garage. Entry off front porch opens right into a spacious living room with an expansive row of windows drenching the space in natural light. Living room bends around to open concept dining room. Neutral paint, white trim and hardwood flooring offer timeless finishes. Enter the kitchen fully equipped with quartz countertops, fresh white cabinetry, backsplash, and stainless appliances. Second floor offers 3 bedrooms and a nicely renovated bull hall bath. Third floor primary has an updated en suite bath and a generous walk in closet. Lower level is a great family room space complete with wood burning stove, laundrey space, and a third full bath that is nicely finished. Family room has direct access to the two car attached garage. Deck was just refinished and the fenced yard has great privacy screening. Newer roof, AC, Water heater (all in last 5 years). Located in highly rated Hawthorn Elementary Schools and Vernon Hills High School districts, and convenient to local parks, shopping and dining. Truly a fabulous home ready for new owners!
Contact an agent
Home facts
- Year built:1977
- Listing ID #:12435249
- Added:64 day(s) ago
- Updated:October 24, 2025 at 01:28 PM
Rooms and interior
- Bedrooms:4
- Total bathrooms:3
- Full bathrooms:3
- Living area:1,545 sq. ft.
Heating and cooling
- Cooling:Central Air
- Heating:Forced Air, Natural Gas
Structure and exterior
- Roof:Asphalt
- Year built:1977
- Building area:1,545 sq. ft.
- Lot area:0.17 Acres
Schools
- High school:Vernon Hills High School
- Middle school:Hawthorn Middle School North
- Elementary school:Hawthorn Elementary School (Nor
Utilities
- Water:Public
- Sewer:Public Sewer
Finances and disclosures
- Price:$470,000
- Price per sq. ft.:$304.21
- Tax amount:$11,597 (2024)
New listings near 221 Alexandria Drive
- New
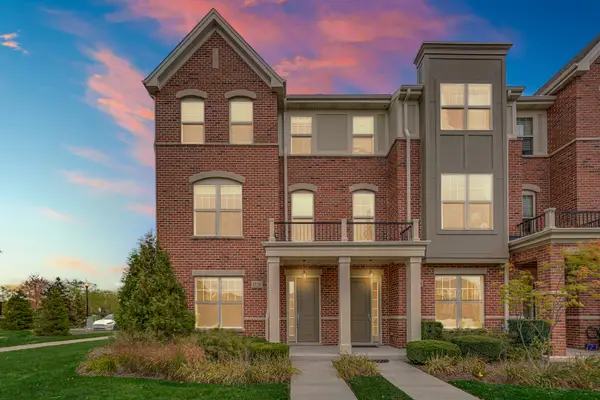 $570,000Active3 beds 3 baths2,184 sq. ft.
$570,000Active3 beds 3 baths2,184 sq. ft.1218 Byrne Boulevard, Vernon Hills, IL 60061
MLS# 12503081Listed by: WEPRO REALTY CORP - New
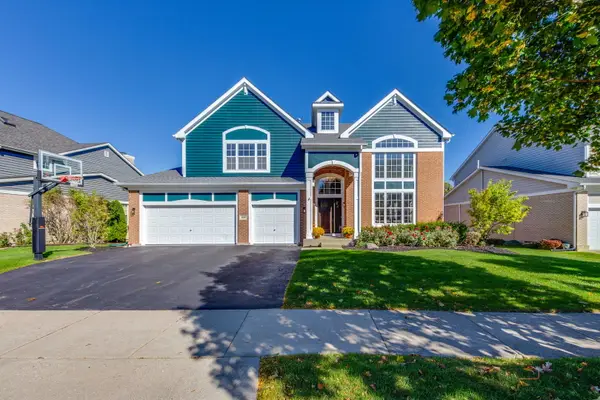 $925,000Active4 beds 4 baths3,610 sq. ft.
$925,000Active4 beds 4 baths3,610 sq. ft.608 Sycamore Street, Vernon Hills, IL 60061
MLS# 12495566Listed by: GOLD & AZEN REALTY - New
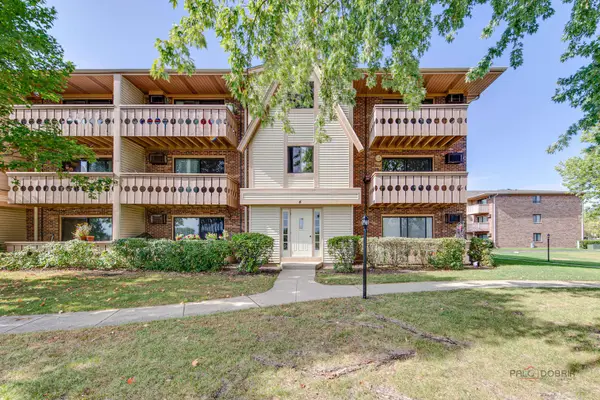 $210,000Active2 beds 2 baths948 sq. ft.
$210,000Active2 beds 2 baths948 sq. ft.4 Parkside Court #12, Vernon Hills, IL 60061
MLS# 12495466Listed by: GOLD & AZEN REALTY - New
 $985,000Active4 beds 5 baths3,234 sq. ft.
$985,000Active4 beds 5 baths3,234 sq. ft.1688 Saint Andrew Drive, Vernon Hills, IL 60061
MLS# 12493472Listed by: @PROPERTIES CHRISTIE'S INTERNATIONAL REAL ESTATE - New
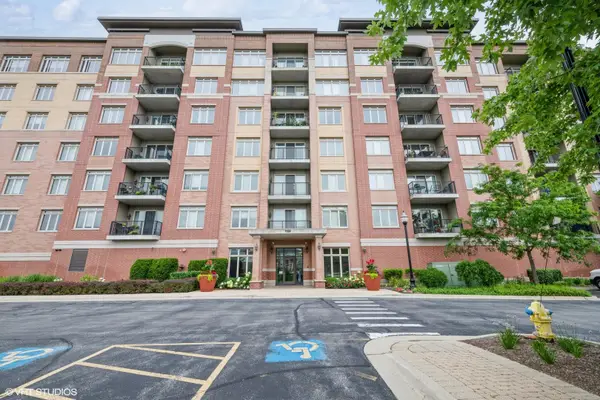 $575,000Active2 beds 3 baths1,682 sq. ft.
$575,000Active2 beds 3 baths1,682 sq. ft.1199 E Port Clinton Road #504, Vernon Hills, IL 60061
MLS# 12419852Listed by: @PROPERTIES CHRISTIE'S INTERNATIONAL REAL ESTATE - New
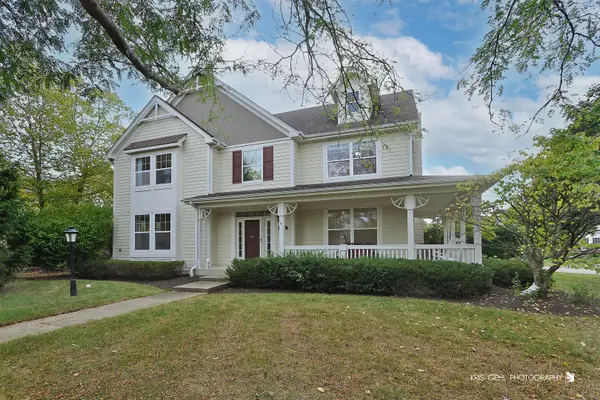 $860,000Active5 beds 5 baths3,664 sq. ft.
$860,000Active5 beds 5 baths3,664 sq. ft.403 N White Deer Trail, Vernon Hills, IL 60061
MLS# 12494560Listed by: KELLER WILLIAMS NORTH SHORE WEST 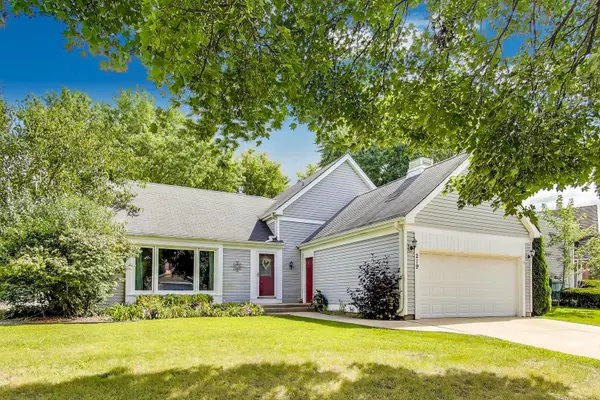 $405,000Pending4 beds 2 baths1,795 sq. ft.
$405,000Pending4 beds 2 baths1,795 sq. ft.219 Abilene Lane, Vernon Hills, IL 60061
MLS# 12498024Listed by: @PROPERTIES CHRISTIE'S INTERNATIONAL REAL ESTATE- Open Fri, 3:30 to 5:30pmNew
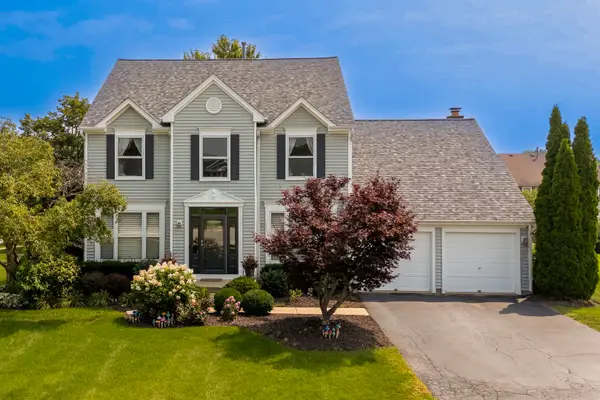 $699,000Active5 beds 4 baths3,594 sq. ft.
$699,000Active5 beds 4 baths3,594 sq. ft.35 Charles Court, Vernon Hills, IL 60061
MLS# 12483722Listed by: KELLER WILLIAMS NORTH SHORE WEST - New
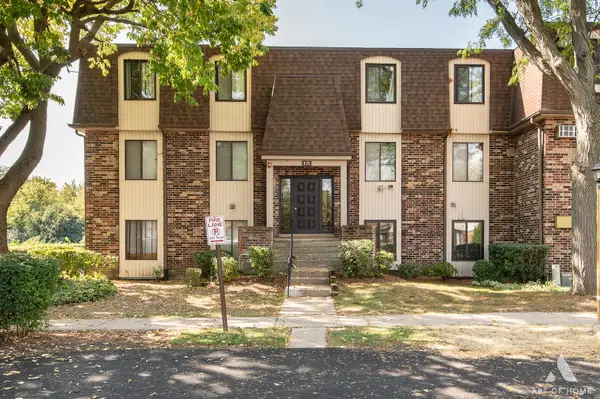 $209,990Active2 beds 1 baths942 sq. ft.
$209,990Active2 beds 1 baths942 sq. ft.835 Waterview Circle #2, Vernon Hills, IL 60061
MLS# 12491261Listed by: COMPASS - New
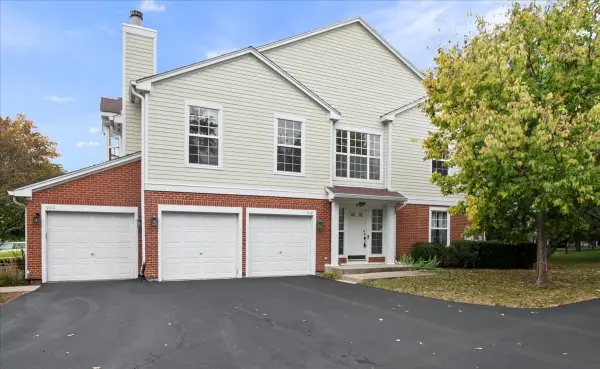 $298,000Active2 beds 2 baths1,234 sq. ft.
$298,000Active2 beds 2 baths1,234 sq. ft.902 Sparta Court, Vernon Hills, IL 60061
MLS# 12497001Listed by: ALTOGETHER REALTY CORPORATION
