319 Farmingdale Circle, Vernon Hills, IL 60061
Local realty services provided by:Better Homes and Gardens Real Estate Connections
319 Farmingdale Circle,Vernon Hills, IL 60061
$215,000
- 2 Beds
- 2 Baths
- 1,012 sq. ft.
- Condominium
- Active
Listed by:phoebe co
Office:berkshire hathaway homeservices chicago
MLS#:12462149
Source:MLSNI
Price summary
- Price:$215,000
- Price per sq. ft.:$212.45
About this home
Lovely 2 story townhome situated in highly sought after Vernon Hills. End unit with private entrance opens up to spacious living room that looks into the kitchen and dining area. Refreshing garden views from bedroom windows. Well-equipped kitchen has access to mud room/ storage area and one car attached garage. Newer light fixtures, doors, flooring, window blinds, and toilets. First floor half bath beside kitchen. Master bedroom is spacious and has large walk-in closet. Laundry is on 2nd floor for convenience. Newer siding. Monthly assessment include lawn care, snow removal, exterior maintenance, common insurance and outdoor swimming pool. Conveniently situated near shopping, dining, and the Hawthorne Mall. If you commute to work, then you are in luck, it is 1.5 miles from the Metra Train station, access to I-94 (to Chicago) and Milwaukee Avenue corridor. Ready to move in! Or invest for income! Assessment is $382.86 monthly.
Contact an agent
Home facts
- Year built:1975
- Listing ID #:12462149
- Added:1 day(s) ago
- Updated:September 03, 2025 at 07:36 PM
Rooms and interior
- Bedrooms:2
- Total bathrooms:2
- Full bathrooms:1
- Half bathrooms:1
- Living area:1,012 sq. ft.
Heating and cooling
- Cooling:Central Air
- Heating:Forced Air, Natural Gas
Structure and exterior
- Roof:Asphalt
- Year built:1975
- Building area:1,012 sq. ft.
Schools
- High school:Vernon Hills High School
- Middle school:Hawthorn Elementary School (Sout
- Elementary school:Hawthorn Elementary School (Sout
Utilities
- Water:Lake Michigan
- Sewer:Public Sewer
Finances and disclosures
- Price:$215,000
- Price per sq. ft.:$212.45
- Tax amount:$4,587 (2024)
New listings near 319 Farmingdale Circle
- New
 $339,000Active3 beds 2 baths1,216 sq. ft.
$339,000Active3 beds 2 baths1,216 sq. ft.717 N Lakeside Drive, Vernon Hills, IL 60061
MLS# 12461778Listed by: BAIRD & WARNER - New
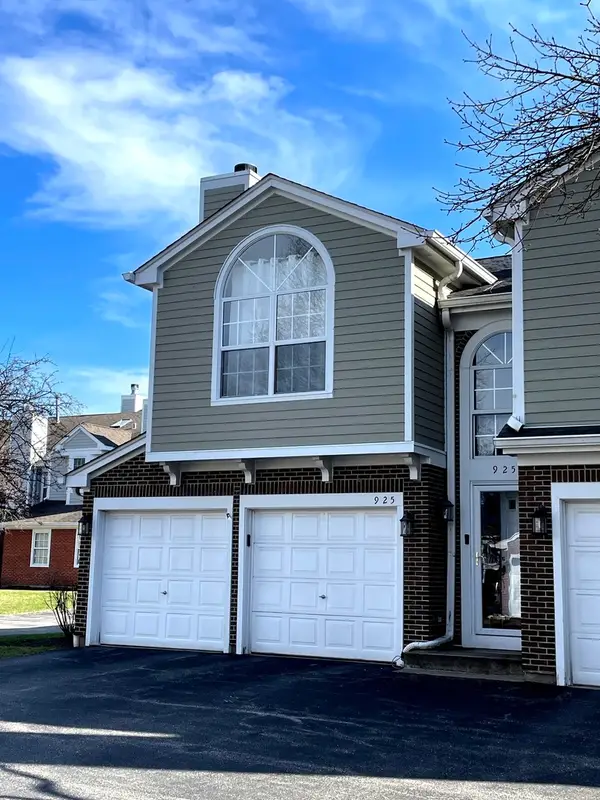 $315,000Active2 beds 2 baths1,603 sq. ft.
$315,000Active2 beds 2 baths1,603 sq. ft.925 Ann Arbor Lane, Vernon Hills, IL 60061
MLS# 12459811Listed by: LITS REALTY LLC - New
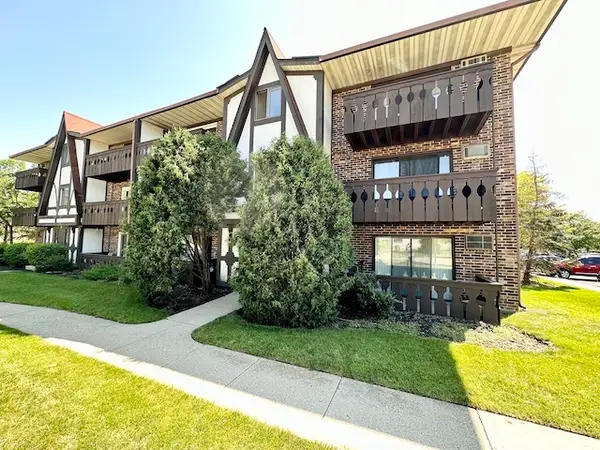 $210,000Active2 beds 2 baths948 sq. ft.
$210,000Active2 beds 2 baths948 sq. ft.15 Crestview Lane #4, Vernon Hills, IL 60061
MLS# 12435989Listed by: KELLER WILLIAMS SUCCESS REALTY - New
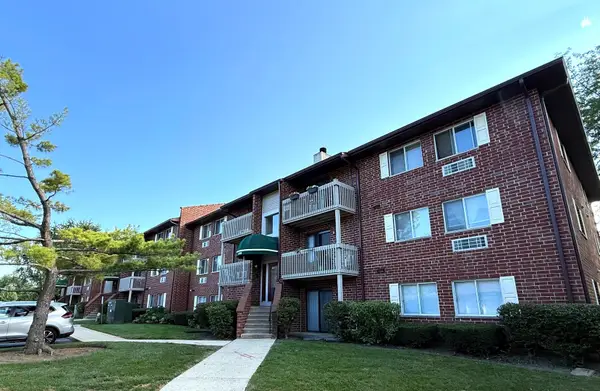 $170,000Active1 beds 1 baths820 sq. ft.
$170,000Active1 beds 1 baths820 sq. ft.840 N Lakeside Drive #1B, Vernon Hills, IL 60061
MLS# 12455452Listed by: CHICAGOLAND BROKERS, INC. - New
 $220,000Active2 beds 2 baths1,012 sq. ft.
$220,000Active2 beds 2 baths1,012 sq. ft.233 Harvest Court, Vernon Hills, IL 60061
MLS# 12455487Listed by: CHICAGOLAND BROKERS, INC. 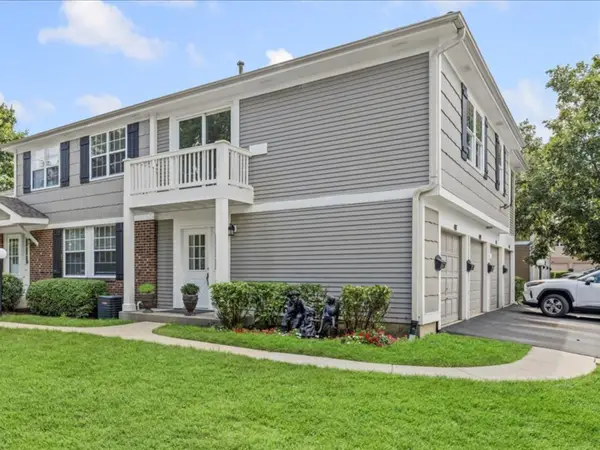 $238,000Pending2 beds 1 baths1,034 sq. ft.
$238,000Pending2 beds 1 baths1,034 sq. ft.407 Fernwood Court #407, Vernon Hills, IL 60061
MLS# 12456640Listed by: BAIRD & WARNER- New
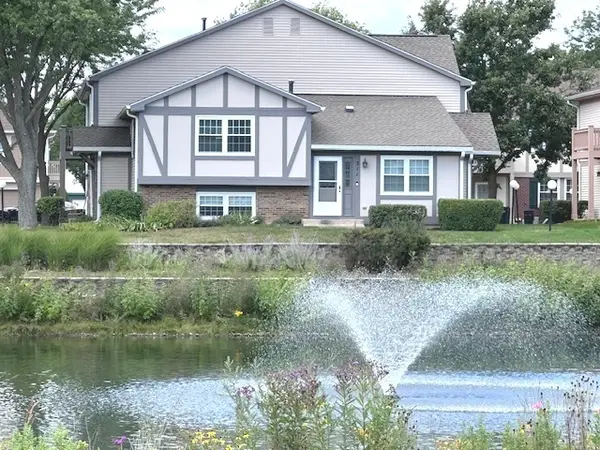 $309,900Active2 beds 2 baths1,248 sq. ft.
$309,900Active2 beds 2 baths1,248 sq. ft.311 Cherrywood Court, Vernon Hills, IL 60061
MLS# 12444162Listed by: SOLID REALTY SERVICES, INC. 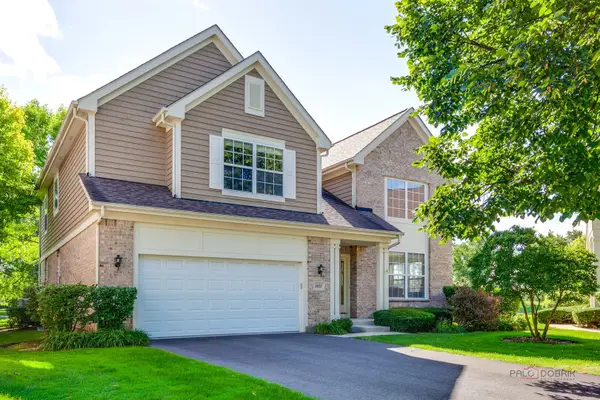 $735,000Pending6 beds 4 baths3,142 sq. ft.
$735,000Pending6 beds 4 baths3,142 sq. ft.2037 Inverness Drive, Vernon Hills, IL 60061
MLS# 12455776Listed by: RE/MAX SUBURBAN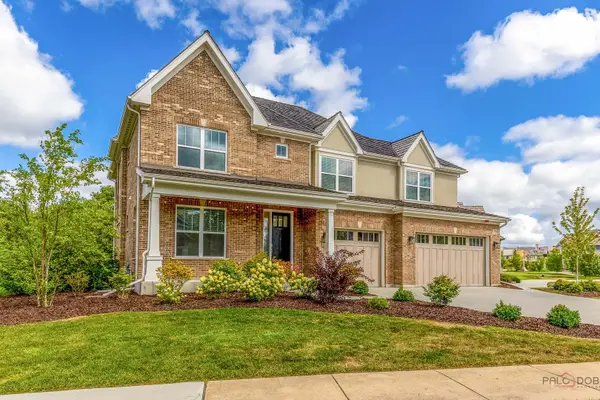 $1,350,000Pending4 beds 5 baths3,094 sq. ft.
$1,350,000Pending4 beds 5 baths3,094 sq. ft.1945 Lake Charles Drive, Vernon Hills, IL 60061
MLS# 12441567Listed by: RE/MAX TOP PERFORMERS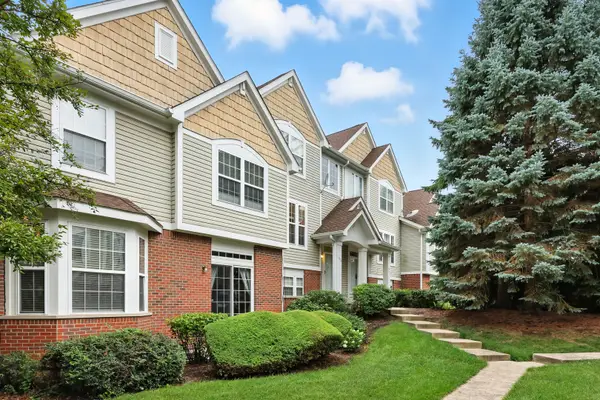 $545,000Active4 beds 4 baths2,463 sq. ft.
$545,000Active4 beds 4 baths2,463 sq. ft.1270 Georgetown Way, Vernon Hills, IL 60061
MLS# 12452793Listed by: COLDWELL BANKER REALTY
