840 N Lakeside Drive #1B, Vernon Hills, IL 60061
Local realty services provided by:Better Homes and Gardens Real Estate Connections
840 N Lakeside Drive #1B,Vernon Hills, IL 60061
$170,000
- 1 Beds
- 1 Baths
- 820 sq. ft.
- Condominium
- Pending
Listed by:ivan kostiv
Office:chicagoland brokers, inc.
MLS#:12455452
Source:MLSNI
Price summary
- Price:$170,000
- Price per sq. ft.:$207.32
- Monthly HOA dues:$265
About this home
Charming, rarely available first-floor condo with a private patio in Lakewood Villas! As you enter you are greeted by a spacious living and adjoining dining room, perfectly designed for both entertaining guests and unwinding after a long day. The galley kitchen features ample cabinet space, providing you with all the storage you should need. Envision yourself here prepping weekly meals, planning your next dinner party, or just grabbing a quick bite to eat. Grab a drink and head out the slider to enjoy some fresh air out on the patio, sip on your morning coffee or find this is an ideal place to enjoy conversations with friends. Ready to call it a night or just want to relax? Head back inside, down the hall to an expansive bedroom complete with generous closet space, ensuring you have enough space to keep your belongings/clothes neatly organized. Wall AC/Heater 2024. In Unit Laundry 2024. Adjacent to your bedroom, you'll find a full bath with a tub/shower combo and a comforting heat light, creating a cozy ambiance for your post-shower relaxation. The association fees cover various conveniences, including water, exterior maintenance, lawn care, scavenger, and snow removal. Minutes from shopping, schools, transportation. New Roof. Award-winning Stevenson High School District! Don't miss out on this incredible opportunity. Move in to enjoy or rent it out as an investment.
Contact an agent
Home facts
- Year built:1995
- Listing ID #:12455452
- Added:56 day(s) ago
- Updated:October 25, 2025 at 08:29 AM
Rooms and interior
- Bedrooms:1
- Total bathrooms:1
- Full bathrooms:1
- Living area:820 sq. ft.
Heating and cooling
- Heating:Electric
Structure and exterior
- Year built:1995
- Building area:820 sq. ft.
Schools
- High school:Adlai E Stevenson High School
- Middle school:Twin Groves Middle School
- Elementary school:Country Meadows Elementary Schoo
Utilities
- Water:Public
- Sewer:Public Sewer
Finances and disclosures
- Price:$170,000
- Price per sq. ft.:$207.32
- Tax amount:$2,534 (2023)
New listings near 840 N Lakeside Drive #1B
- New
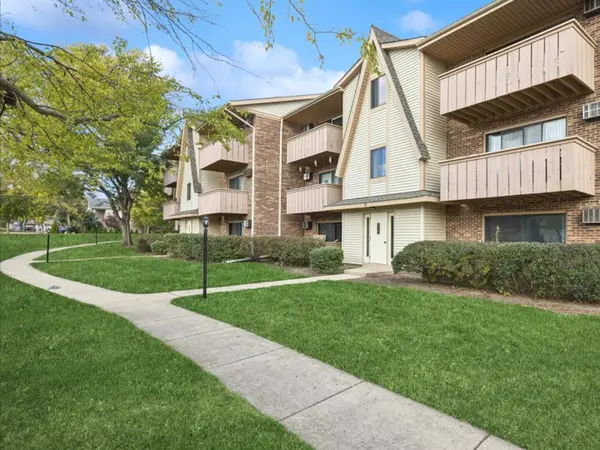 $209,900Active2 beds 2 baths948 sq. ft.
$209,900Active2 beds 2 baths948 sq. ft.11 Echo Court #12, Vernon Hills, IL 60061
MLS# 12496893Listed by: BAIRD & WARNER - New
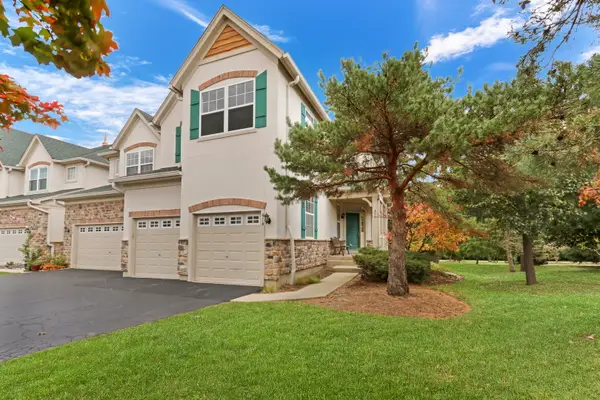 $495,000Active3 beds 4 baths1,913 sq. ft.
$495,000Active3 beds 4 baths1,913 sq. ft.418 Bay Tree Circle, Vernon Hills, IL 60061
MLS# 12503201Listed by: KELLER WILLIAMS NORTH SHORE WEST - New
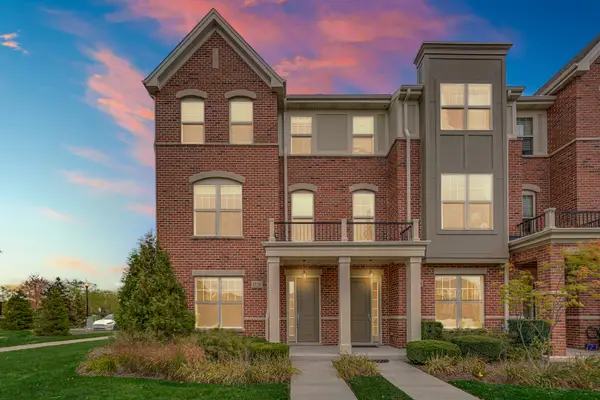 $570,000Active3 beds 3 baths2,184 sq. ft.
$570,000Active3 beds 3 baths2,184 sq. ft.1218 Byrne Boulevard, Vernon Hills, IL 60061
MLS# 12503081Listed by: WEPRO REALTY CORP 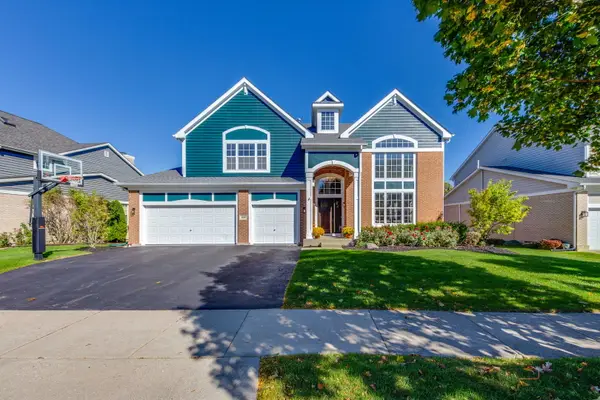 $925,000Pending4 beds 4 baths3,610 sq. ft.
$925,000Pending4 beds 4 baths3,610 sq. ft.608 Sycamore Street, Vernon Hills, IL 60061
MLS# 12495566Listed by: GOLD & AZEN REALTY- New
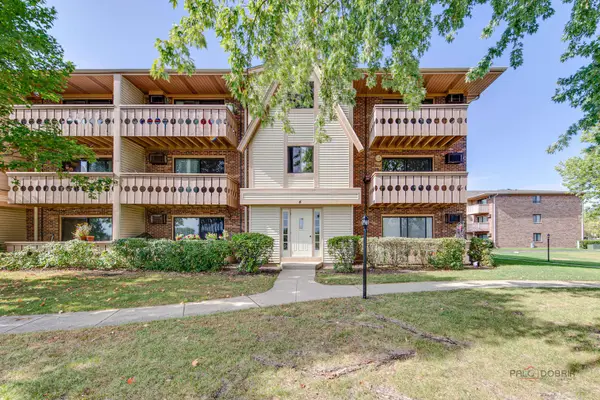 $210,000Active2 beds 2 baths948 sq. ft.
$210,000Active2 beds 2 baths948 sq. ft.4 Parkside Court #12, Vernon Hills, IL 60061
MLS# 12495466Listed by: GOLD & AZEN REALTY - New
 $985,000Active4 beds 5 baths3,234 sq. ft.
$985,000Active4 beds 5 baths3,234 sq. ft.1688 Saint Andrew Drive, Vernon Hills, IL 60061
MLS# 12493472Listed by: @PROPERTIES CHRISTIE'S INTERNATIONAL REAL ESTATE - New
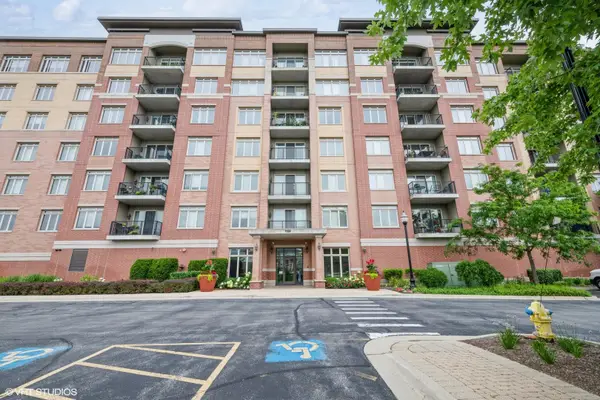 $575,000Active2 beds 3 baths1,682 sq. ft.
$575,000Active2 beds 3 baths1,682 sq. ft.1199 E Port Clinton Road #504, Vernon Hills, IL 60061
MLS# 12419852Listed by: @PROPERTIES CHRISTIE'S INTERNATIONAL REAL ESTATE - New
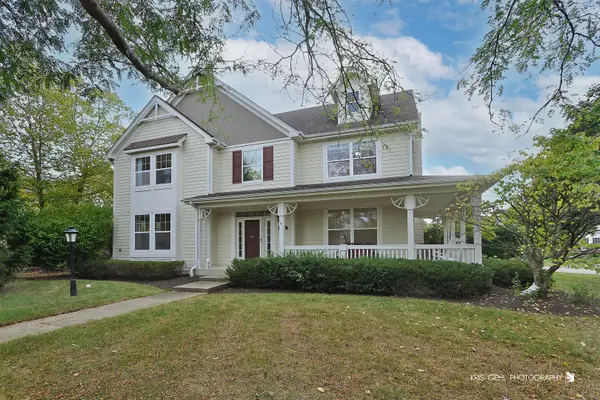 $860,000Active5 beds 5 baths3,664 sq. ft.
$860,000Active5 beds 5 baths3,664 sq. ft.403 N White Deer Trail, Vernon Hills, IL 60061
MLS# 12494560Listed by: KELLER WILLIAMS NORTH SHORE WEST 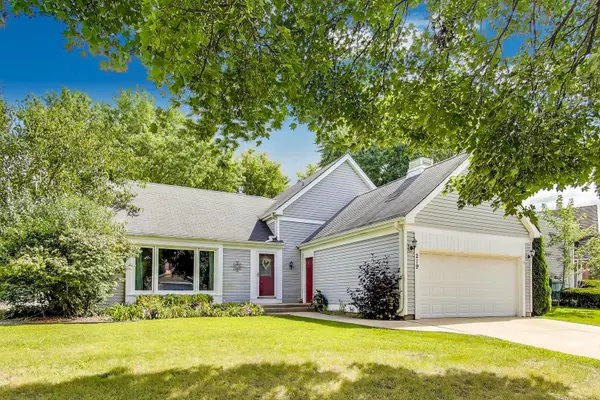 $405,000Pending4 beds 2 baths1,795 sq. ft.
$405,000Pending4 beds 2 baths1,795 sq. ft.219 Abilene Lane, Vernon Hills, IL 60061
MLS# 12498024Listed by: @PROPERTIES CHRISTIE'S INTERNATIONAL REAL ESTATE- Open Sat, 1 to 3pmNew
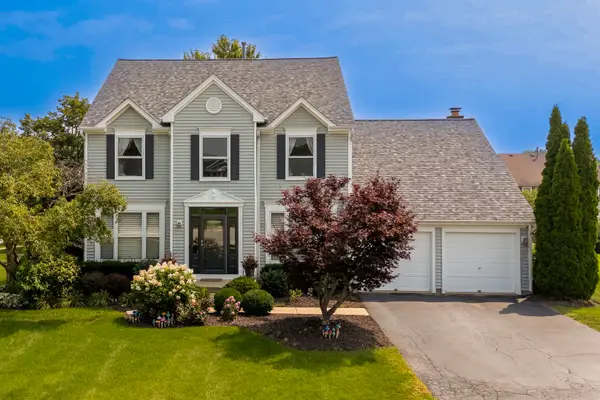 $699,000Active5 beds 4 baths3,594 sq. ft.
$699,000Active5 beds 4 baths3,594 sq. ft.35 Charles Court, Vernon Hills, IL 60061
MLS# 12483722Listed by: KELLER WILLIAMS NORTH SHORE WEST
