4 Parkside Court #12, Vernon Hills, IL 60061
Local realty services provided by:Better Homes and Gardens Real Estate Connections
4 Parkside Court #12,Vernon Hills, IL 60061
$210,000
- 2 Beds
- 2 Baths
- 948 sq. ft.
- Condominium
- Active
Listed by:jane goldman
Office:gold & azen realty
MLS#:12495466
Source:MLSNI
Price summary
- Price:$210,000
- Price per sq. ft.:$221.52
- Monthly HOA dues:$363
About this home
Beautiful 2 Bedroom, 1.5-Bathroom Condo In The Heart Of Century Park In One Of The Best Locations In Subdivision With Stunning Lake Views Of The Big Bear Lake Surrounded By The Mature Trees, Beauty Of The Lakes, Walking Paths! Desirable Top Floor With Breathtaking View From The Private Large Balcony (15x5). Inviting Foyer Leading To Spacious, Sun-Filled Living & Dining Room, Nice Size Kitchen With White Cabinets, Breakfast Bar, Fully Applianced.2 Spacious Bedrooms With Mirrored Closet Doors And Hall Bathroom With Tub And Powder Room For Guests. Convenience Of A In-Unit Washer And Dryer Adds To The Ease Of Daily Living. 2 A/C Wall Units. Roof-2020. All Utilities Included- Heat, Gas, Water, Garbage, Only To Electric. Plenty Of Parking Space. Storage Locker On The First Floor. Nestled In A Quiet, Well Maintained Complex. Enjoy Swimming Pool ,Outdoor Space, Bike, Picnic Areas, Amazing Big And Little Bear Lakes, Sullivan Park And Recreation Center. Conveniently Located Close To Restaurants, Shopping, Movie Theaters, Hawthorn Shopping Center, Mellody Farm, Whole Foods Market, Transportation, Highways! Award Winning Vernon Hills Schools. Investors And Pets Welcome! Real Estate Tax Does Not Reflect Homeowners Exemption!
Contact an agent
Home facts
- Year built:1981
- Listing ID #:12495466
- Added:6 day(s) ago
- Updated:October 24, 2025 at 10:54 AM
Rooms and interior
- Bedrooms:2
- Total bathrooms:2
- Full bathrooms:1
- Half bathrooms:1
- Living area:948 sq. ft.
Heating and cooling
- Heating:Baseboard, Natural Gas, Steam
Structure and exterior
- Roof:Asphalt
- Year built:1981
- Building area:948 sq. ft.
Schools
- High school:Vernon Hills High School
- Middle school:Hawthorn Middle School North
- Elementary school:Hawthorn Elementary School (Nor
Utilities
- Water:Lake Michigan, Public
- Sewer:Public Sewer
Finances and disclosures
- Price:$210,000
- Price per sq. ft.:$221.52
- Tax amount:$4,524 (2024)
New listings near 4 Parkside Court #12
- New
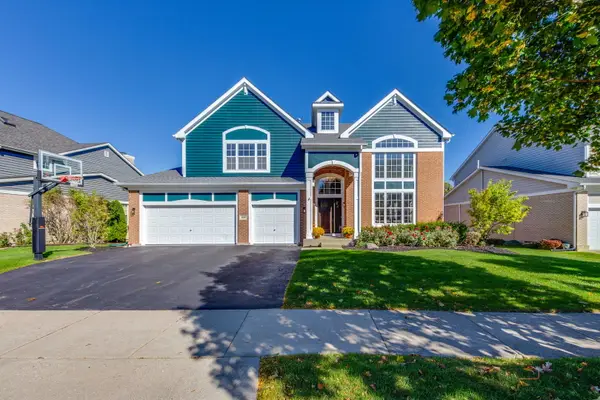 $925,000Active4 beds 4 baths3,610 sq. ft.
$925,000Active4 beds 4 baths3,610 sq. ft.608 Sycamore Street, Vernon Hills, IL 60061
MLS# 12495566Listed by: GOLD & AZEN REALTY - New
 $985,000Active4 beds 5 baths3,234 sq. ft.
$985,000Active4 beds 5 baths3,234 sq. ft.1688 Saint Andrew Drive, Vernon Hills, IL 60061
MLS# 12493472Listed by: @PROPERTIES CHRISTIE'S INTERNATIONAL REAL ESTATE - New
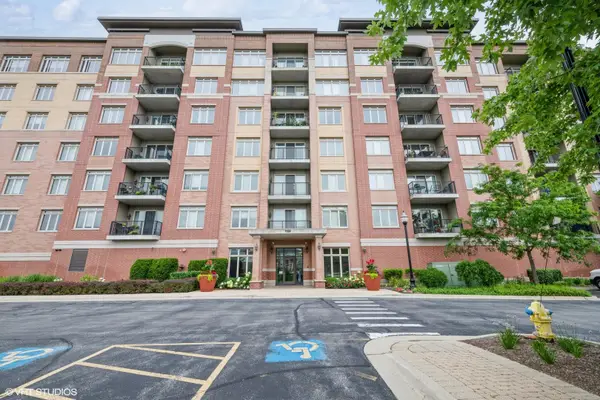 $575,000Active2 beds 3 baths1,682 sq. ft.
$575,000Active2 beds 3 baths1,682 sq. ft.1199 E Port Clinton Road #504, Vernon Hills, IL 60061
MLS# 12419852Listed by: @PROPERTIES CHRISTIE'S INTERNATIONAL REAL ESTATE - New
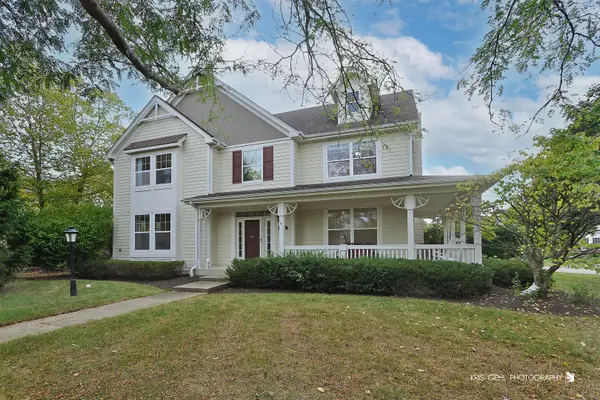 $860,000Active5 beds 5 baths3,664 sq. ft.
$860,000Active5 beds 5 baths3,664 sq. ft.403 N White Deer Trail, Vernon Hills, IL 60061
MLS# 12494560Listed by: KELLER WILLIAMS NORTH SHORE WEST 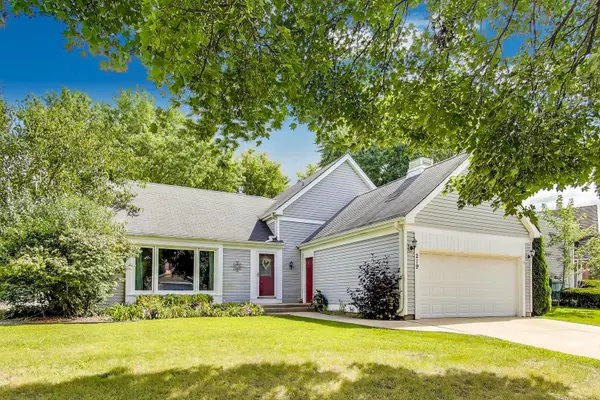 $405,000Pending4 beds 2 baths1,795 sq. ft.
$405,000Pending4 beds 2 baths1,795 sq. ft.219 Abilene Lane, Vernon Hills, IL 60061
MLS# 12498024Listed by: @PROPERTIES CHRISTIE'S INTERNATIONAL REAL ESTATE- Open Fri, 3:30 to 5:30pmNew
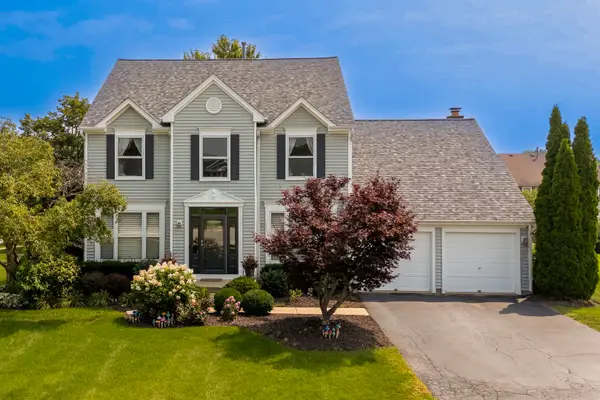 $699,000Active5 beds 4 baths3,594 sq. ft.
$699,000Active5 beds 4 baths3,594 sq. ft.35 Charles Court, Vernon Hills, IL 60061
MLS# 12483722Listed by: KELLER WILLIAMS NORTH SHORE WEST - New
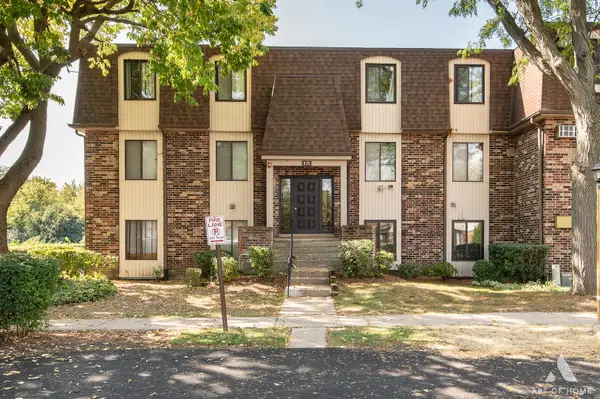 $209,990Active2 beds 1 baths942 sq. ft.
$209,990Active2 beds 1 baths942 sq. ft.835 Waterview Circle #2, Vernon Hills, IL 60061
MLS# 12491261Listed by: COMPASS - New
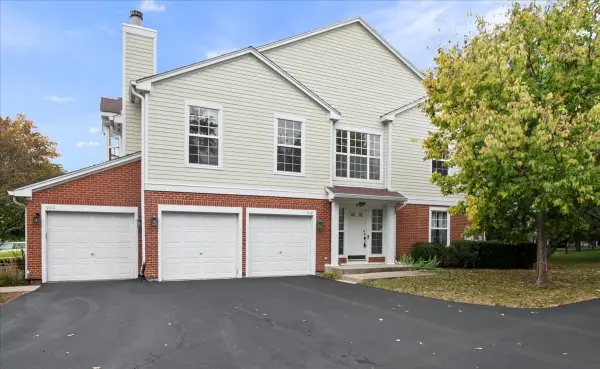 $298,000Active2 beds 2 baths1,234 sq. ft.
$298,000Active2 beds 2 baths1,234 sq. ft.902 Sparta Court, Vernon Hills, IL 60061
MLS# 12497001Listed by: ALTOGETHER REALTY CORPORATION - Open Sun, 3 to 4pmNew
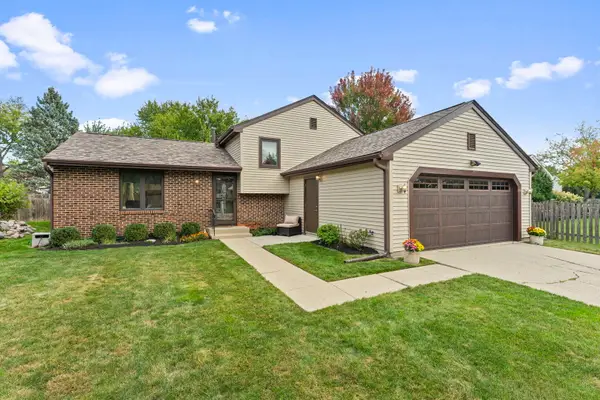 $499,000Active3 beds 2 baths1,437 sq. ft.
$499,000Active3 beds 2 baths1,437 sq. ft.307 Albright Court, Vernon Hills, IL 60061
MLS# 12492532Listed by: COLDWELL BANKER REALTY
