1025 S Ardmore Avenue, Villa Park, IL 60181
Local realty services provided by:Better Homes and Gardens Real Estate Connections
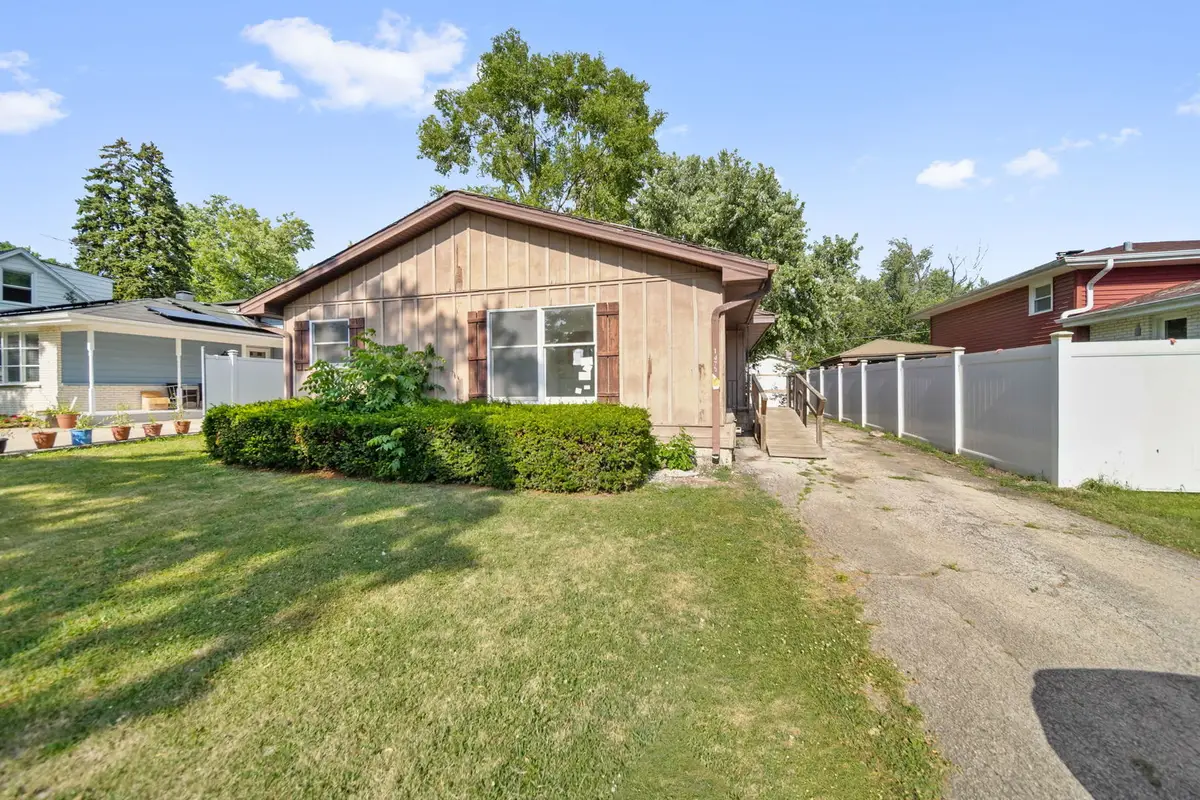
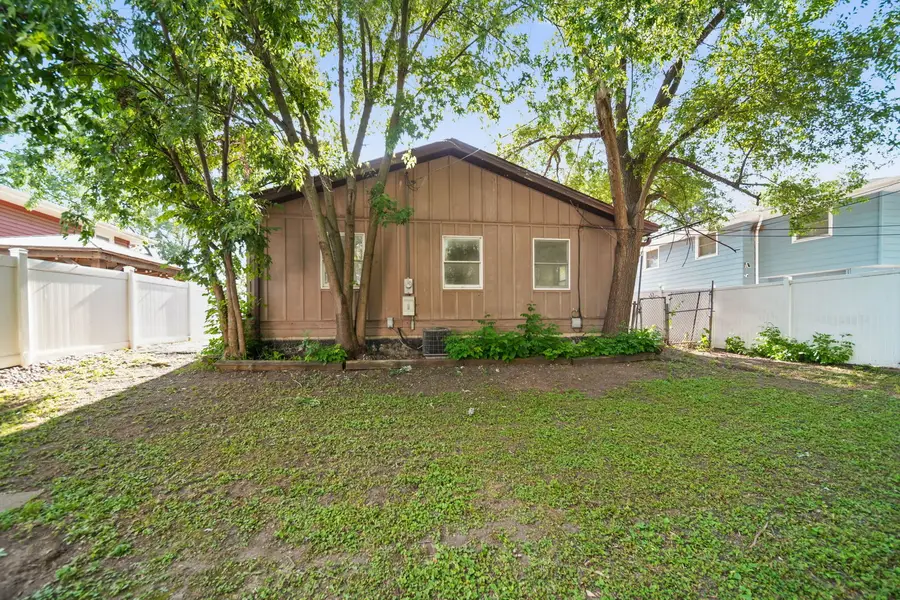
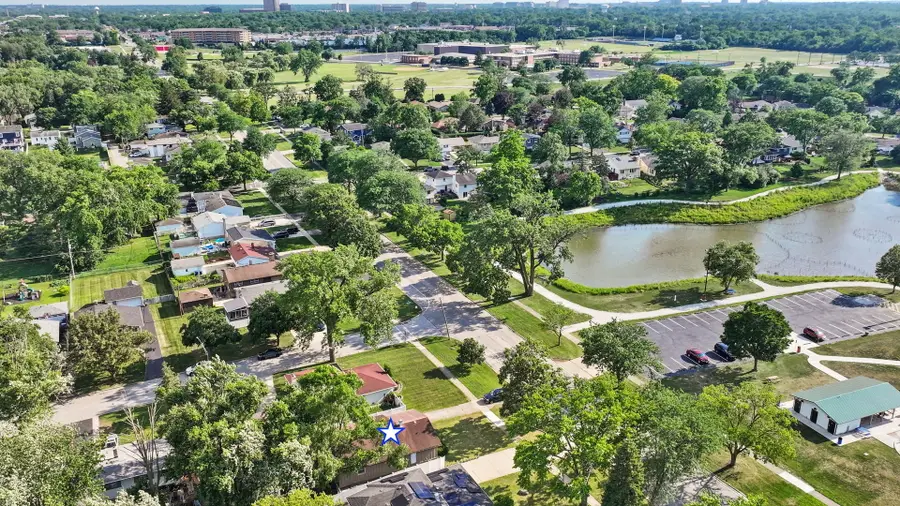
1025 S Ardmore Avenue,Villa Park, IL 60181
$197,600
- 4 Beds
- 2 Baths
- 1,486 sq. ft.
- Single family
- Pending
Listed by:marge pawlak
Office:re/max enterprises
MLS#:12413099
Source:MLSNI
Price summary
- Price:$197,600
- Price per sq. ft.:$132.97
About this home
** MULTIPLE OFFER NOTICE ** Please note that we have multiple offers and the property is being sold strictly in AS-IS condition. Highest And Best due Date Is 7/25/2025 11:59:00 PM. EVERY offer needs your response noted__HIGHEST AND BEST online. PROPERTY IS AVAILABLE UNTIL THE SELLER SIGNS AN OFFER. Ranch home across the street from the new Luftkin Park! 4 bedrooms, 2 baths, living room with cathedral ceiling, kitchen open to dinette area. Interior was professionally cleaned, sanitized and painted white. Home is ready for your renovating and upgrading! Bring your best contractors, investors, and buyers who enjoy renovating and updating to improve their equity. See Broker Remarks-Per Seller, agents present their Own Offers. No additional utilities turned on for either inspection, appraisal or closing (=renovation type loan or cash only) plus no additional repairs will be completed by the seller. Discoloration/mold won't be treated or tested. See Mold addendum in documents along with showing requirement. Check that your financing matches the condition of this renovation property. Please be sure you've viewed the property prior to entering your offer. Agents please confirm all school and MLS information for your buyers. For YOUR OFFERS: Current dated verification of all funds in name of buyer(s) needed for cash or renovation loan purchase including closing costs. IMPORTANT_ if your offer is "cash," you will need to include verification of ALL CASH FUNDS FOR PURCHASE WITHIN YOUR BUYER'S OWN ACCOUNTS with your offer (otherwise your offer is financing). See Seller addendum within documents for buyer/attorney to review prior to offers-no changes can be made. Listing agents can help answer your questions; however, per Seller, listing agents cannot enter your offers. Lot size and square footage is per assessor. The sale of this property is made on an "As Is", "Where Is," "No Warranty," and "with All Faults" basis. Seller, listing agent and/or real estate company make no warranty or representation, express or implied. Taxes are 100% of last known tax bill. No survey is provided or paid for. Buyers to exercise due diligence for purchase. Property was acquired by Seller through Foreclosure. Seller has no knowledge of prior matters. Please see the Villa Park Compliance Inspection that was added into documents for your buyers showing passed.
Contact an agent
Home facts
- Year built:1974
- Listing Id #:12413099
- Added:35 day(s) ago
- Updated:August 13, 2025 at 07:45 AM
Rooms and interior
- Bedrooms:4
- Total bathrooms:2
- Full bathrooms:2
- Living area:1,486 sq. ft.
Heating and cooling
- Cooling:Central Air
- Heating:Forced Air, Natural Gas
Structure and exterior
- Year built:1974
- Building area:1,486 sq. ft.
- Lot area:0.14 Acres
Schools
- High school:Willowbrook High School
- Middle school:John E Albright Middle School
- Elementary school:Salt Creek Elementary School
Utilities
- Water:Lake Michigan
- Sewer:Public Sewer
Finances and disclosures
- Price:$197,600
- Price per sq. ft.:$132.97
- Tax amount:$6,091 (2024)
New listings near 1025 S Ardmore Avenue
- Open Sat, 11am to 1pmNew
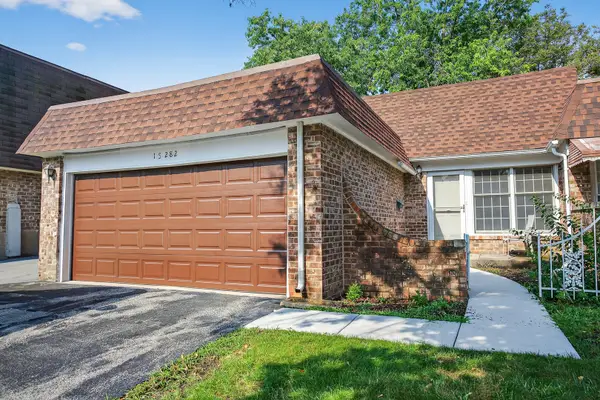 $249,900Active2 beds 2 baths963 sq. ft.
$249,900Active2 beds 2 baths963 sq. ft.1S282 Holyoke Lane, Villa Park, IL 60181
MLS# 12419813Listed by: REDFIN CORPORATION - New
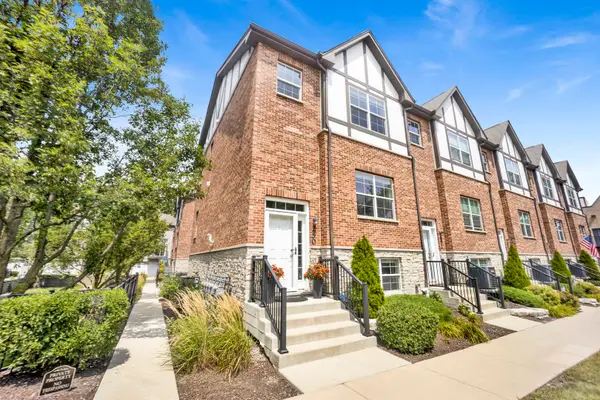 $479,500Active2 beds 3 baths1,725 sq. ft.
$479,500Active2 beds 3 baths1,725 sq. ft.250 E Kenilworth Avenue, Villa Park, IL 60181
MLS# 12444781Listed by: FULTON GRACE REALTY - Open Sat, 11am to 1pmNew
 $412,000Active3 beds 2 baths962 sq. ft.
$412,000Active3 beds 2 baths962 sq. ft.840 S Ardmore Avenue, Villa Park, IL 60181
MLS# 12422402Listed by: BERKSHIRE HATHAWAY HOMESERVICES STARCK REAL ESTATE - New
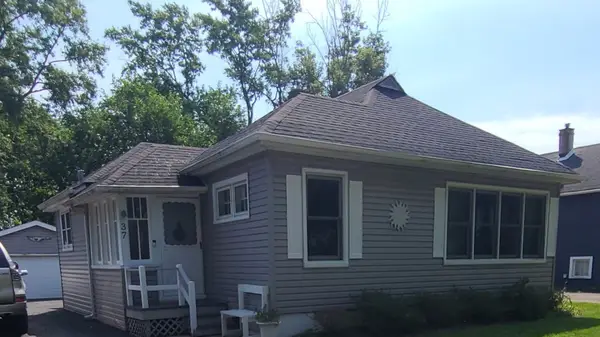 $299,000Active3 beds 1 baths942 sq. ft.
$299,000Active3 beds 1 baths942 sq. ft.37 N Addison Road, Villa Park, IL 60181
MLS# 12445071Listed by: CHARLES RUTENBERG REALTY OF IL - New
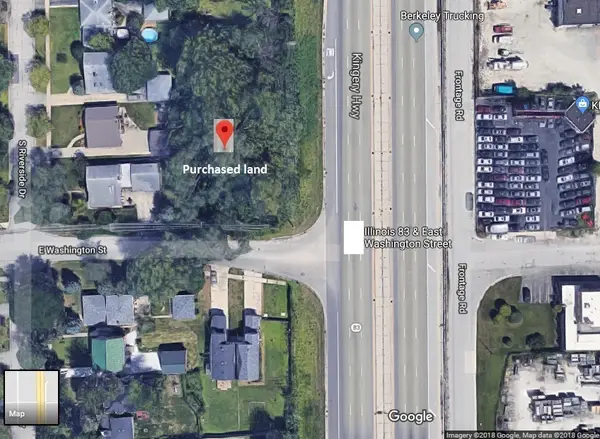 $39,900Active0.35 Acres
$39,900Active0.35 Acres194 Washington Street, Villa Park, IL 60181
MLS# 12443234Listed by: KELLER WILLIAMS PREFERRED RLTY - New
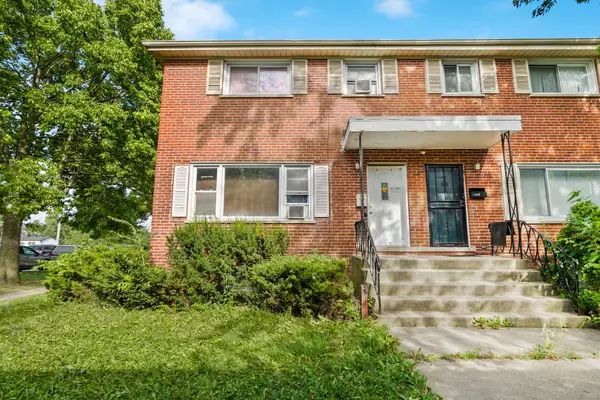 $239,900Active3 beds 2 baths1,250 sq. ft.
$239,900Active3 beds 2 baths1,250 sq. ft.929 W North Avenue #A, Villa Park, IL 60181
MLS# 12442387Listed by: OPTION PREMIER LLC - Open Sun, 12 to 2pmNew
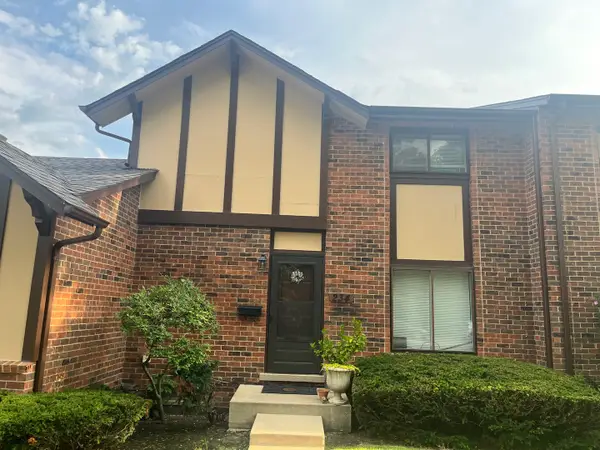 $280,000Active3 beds 2 baths1,176 sq. ft.
$280,000Active3 beds 2 baths1,176 sq. ft.18W234 16th Street, Villa Park, IL 60181
MLS# 12436166Listed by: RE/MAX MI CASA 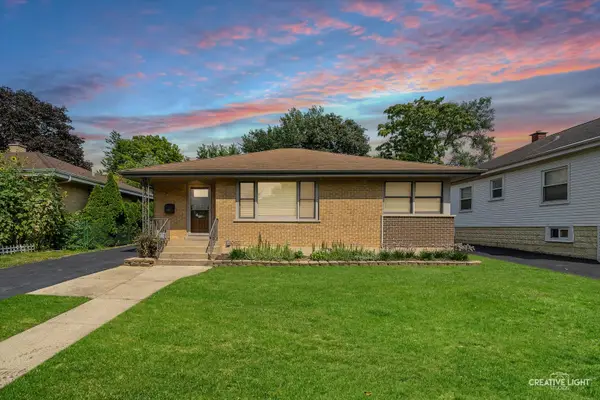 $339,000Pending3 beds 1 baths2,428 sq. ft.
$339,000Pending3 beds 1 baths2,428 sq. ft.303 N Ardmore Avenue, Villa Park, IL 60181
MLS# 12433837Listed by: REALTY EXECUTIVES PREMIER ILLINOIS- New
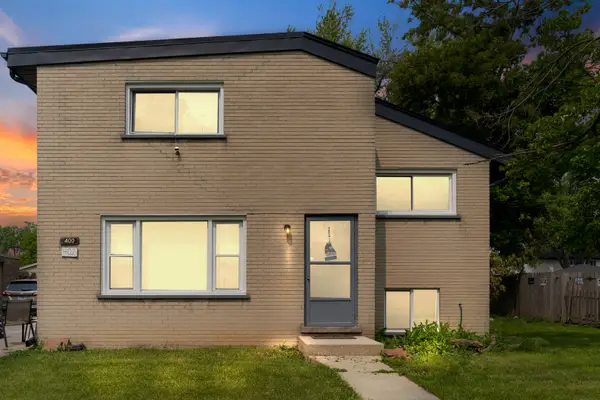 $525,000Active6 beds 2 baths
$525,000Active6 beds 2 baths400 N Addison Road, Villa Park, IL 60181
MLS# 12421804Listed by: OWNLY REAL ESTATE LLC - New
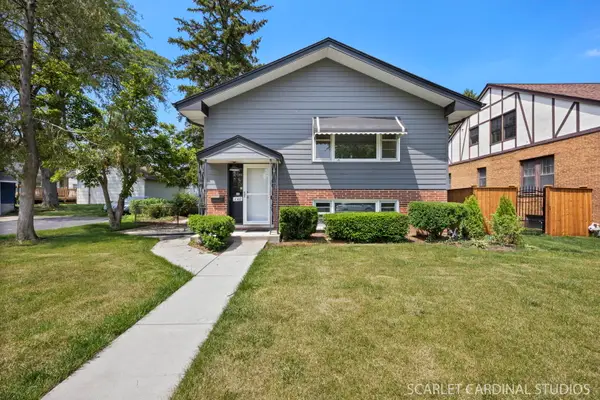 $449,000Active4 beds 2 baths2,650 sq. ft.
$449,000Active4 beds 2 baths2,650 sq. ft.140 W Adams Street, Villa Park, IL 60181
MLS# 12438207Listed by: J.W. REEDY REALTY

