117 E Vermont Street, Villa Park, IL 60181
Local realty services provided by:Better Homes and Gardens Real Estate Star Homes


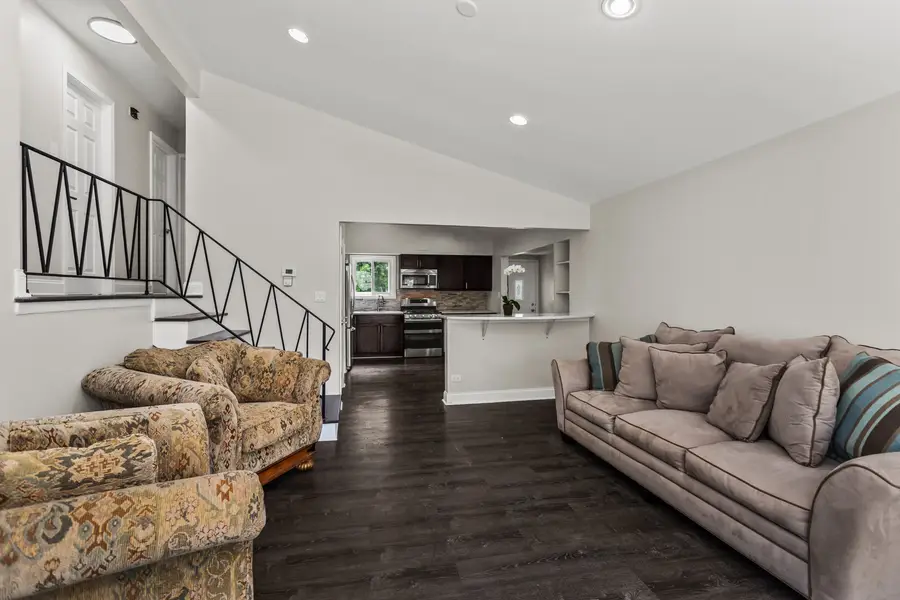
117 E Vermont Street,Villa Park, IL 60181
$419,900
- 4 Beds
- 3 Baths
- 2,213 sq. ft.
- Single family
- Active
Listed by:zohaib khurshid
Office:re/max premier
MLS#:12417538
Source:MLSNI
Price summary
- Price:$419,900
- Price per sq. ft.:$189.74
About this home
PRICE IMPROVEMENT!! Welcome to this wonderfully maintained and thoughtfully renovated bi-level home in the heart of Villa Park! This spacious 4-bedroom, 2 & a half bath residence plan includes 500 sq ft of basement space, an attached 2-car garage and combines classic brick and siding aesthetics. As you walk inside you are welcomed with fresh vinyl flooring throughout the main living space and are greeted with the warm & cozy living room which welcomes natural lighting through the main front windows. As you continue through the home the kitchen features an open layout with many upgrades including white sparkled quartz counter tops, modern dark cabinetry with silver accents, a fresh back splash and 2 pantry's with plenty of storage & have a window which faces the spacious backyard so you can cook & keep an eye on the kids & still be included in family gatherings & functions as well! Immediately to the right of the kitchen you have your master bedroom which features a renovated Full en-suite bathroom with a standing shower. Up the stairs you will have upgraded classic hardwood flooring throughout while the additional bedrooms provide flexibility, comfort, and extra space which is perfect for family members, kids, guests or even a Home work pace. Enjoy a peace of mind with a newer HVAC. With its own exterior entrance the basement has endless possibilities to make it what you want, a fitness space, extra living space or even a space for personal hobbies or theatre room. Outdoors, the home features a front patio perfect for enjoying a cup of coffee & enjoy the refreshing weather. A concrete driveway which has been refreshed and a shed located in the backyard provide additional storage. Conveniently located just a few blocks from the Metra train station, shopping, dining and close proximity to major roads and highways, this home is an ideal location for families & people who want easy access to the major highways & have the ability to get in & out of the city with ease & includes lower property taxes. The solar panels are leased at (see broker remarks for details). This home has had a complete make over & has been meticulously maintained by the previous owner along with many upgrades & is ready for the new owners - Schedule your private showing today!
Contact an agent
Home facts
- Year built:1960
- Listing Id #:12417538
- Added:31 day(s) ago
- Updated:August 13, 2025 at 11:40 AM
Rooms and interior
- Bedrooms:4
- Total bathrooms:3
- Full bathrooms:2
- Half bathrooms:1
- Living area:2,213 sq. ft.
Heating and cooling
- Cooling:Central Air
- Heating:Natural Gas
Structure and exterior
- Year built:1960
- Building area:2,213 sq. ft.
Utilities
- Water:Public
- Sewer:Public Sewer
Finances and disclosures
- Price:$419,900
- Price per sq. ft.:$189.74
- Tax amount:$6,907 (2024)
New listings near 117 E Vermont Street
- Open Sat, 11am to 1pmNew
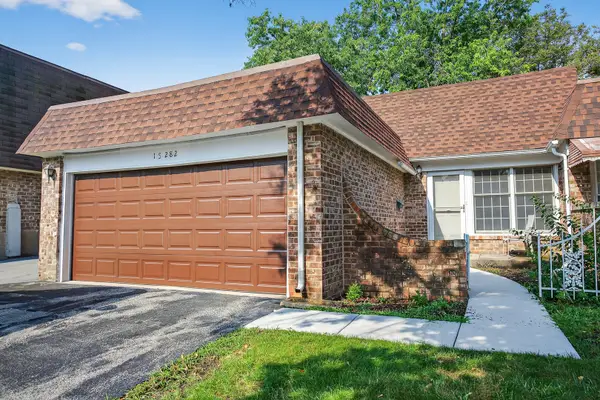 $249,900Active2 beds 2 baths963 sq. ft.
$249,900Active2 beds 2 baths963 sq. ft.1S282 Holyoke Lane, Villa Park, IL 60181
MLS# 12419813Listed by: REDFIN CORPORATION - New
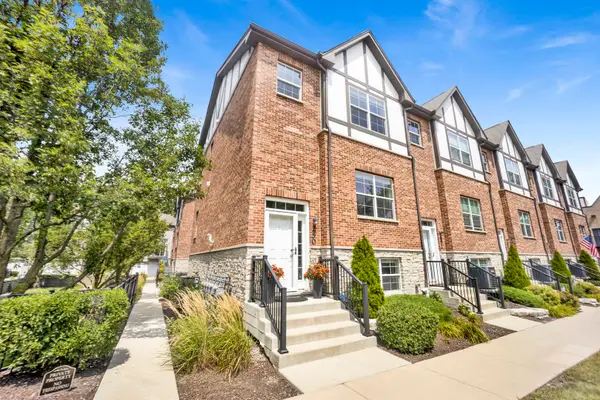 $479,500Active2 beds 3 baths1,725 sq. ft.
$479,500Active2 beds 3 baths1,725 sq. ft.250 E Kenilworth Avenue, Villa Park, IL 60181
MLS# 12444781Listed by: FULTON GRACE REALTY - Open Sat, 11am to 1pmNew
 $412,000Active3 beds 2 baths962 sq. ft.
$412,000Active3 beds 2 baths962 sq. ft.840 S Ardmore Avenue, Villa Park, IL 60181
MLS# 12422402Listed by: BERKSHIRE HATHAWAY HOMESERVICES STARCK REAL ESTATE - New
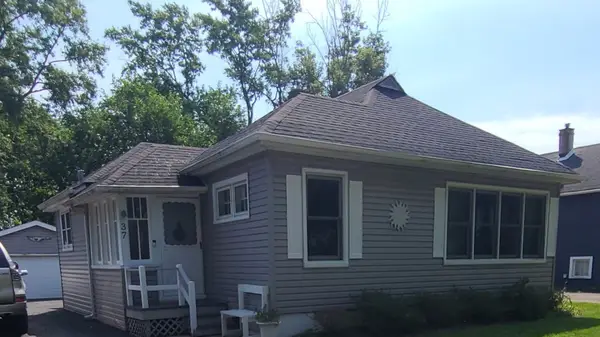 $299,000Active3 beds 1 baths942 sq. ft.
$299,000Active3 beds 1 baths942 sq. ft.37 N Addison Road, Villa Park, IL 60181
MLS# 12445071Listed by: CHARLES RUTENBERG REALTY OF IL - New
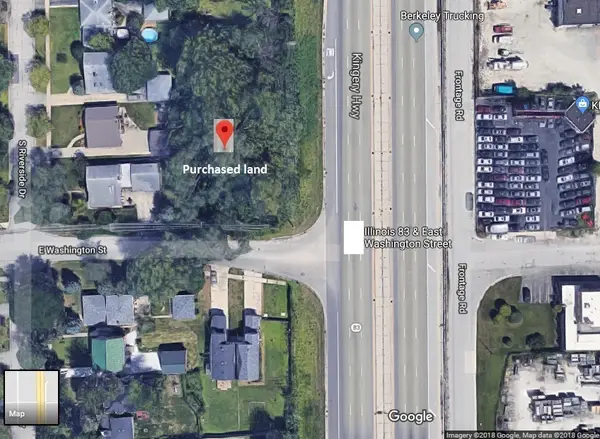 $39,900Active0.35 Acres
$39,900Active0.35 Acres194 Washington Street, Villa Park, IL 60181
MLS# 12443234Listed by: KELLER WILLIAMS PREFERRED RLTY - New
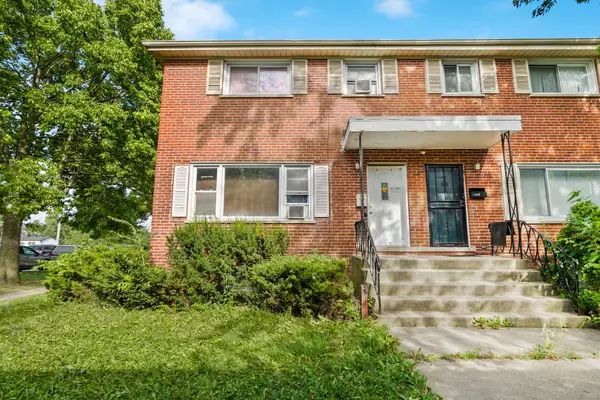 $239,900Active3 beds 2 baths1,250 sq. ft.
$239,900Active3 beds 2 baths1,250 sq. ft.929 W North Avenue #A, Villa Park, IL 60181
MLS# 12442387Listed by: OPTION PREMIER LLC - Open Sun, 12 to 2pmNew
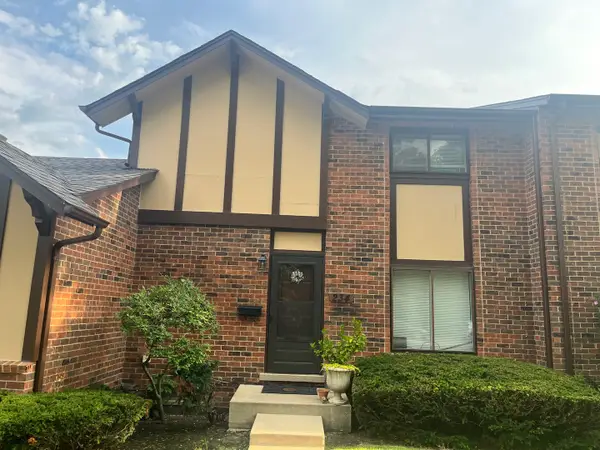 $280,000Active3 beds 2 baths1,176 sq. ft.
$280,000Active3 beds 2 baths1,176 sq. ft.18W234 16th Street, Villa Park, IL 60181
MLS# 12436166Listed by: RE/MAX MI CASA 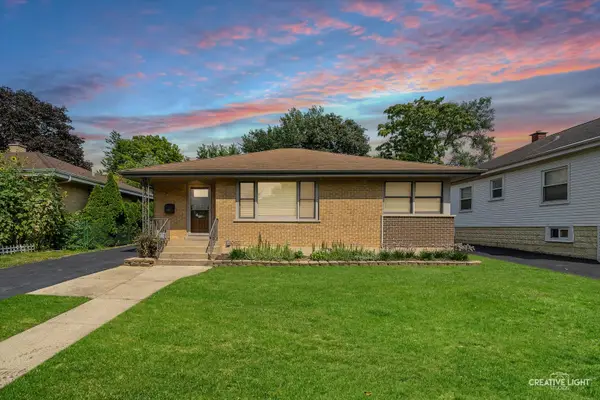 $339,000Pending3 beds 1 baths2,428 sq. ft.
$339,000Pending3 beds 1 baths2,428 sq. ft.303 N Ardmore Avenue, Villa Park, IL 60181
MLS# 12433837Listed by: REALTY EXECUTIVES PREMIER ILLINOIS- New
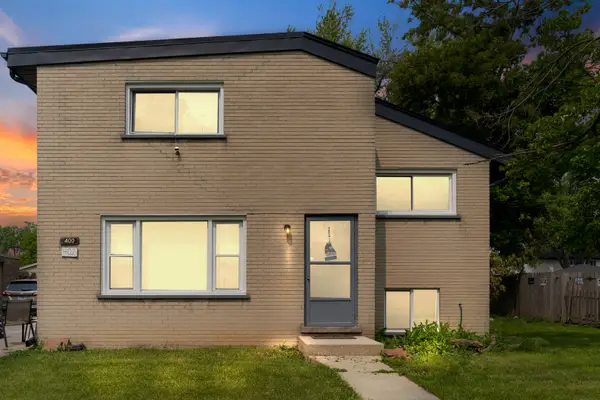 $525,000Active6 beds 2 baths
$525,000Active6 beds 2 baths400 N Addison Road, Villa Park, IL 60181
MLS# 12421804Listed by: OWNLY REAL ESTATE LLC - New
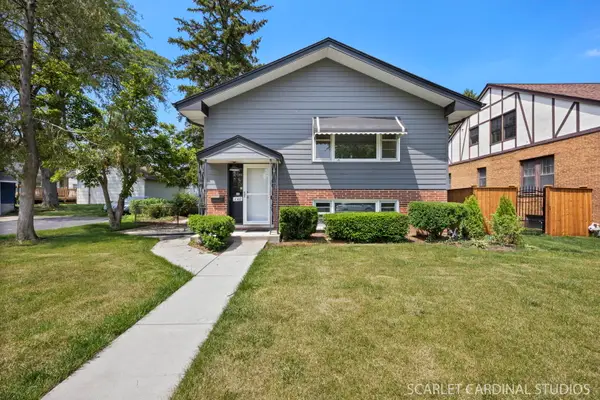 $449,000Active4 beds 2 baths2,650 sq. ft.
$449,000Active4 beds 2 baths2,650 sq. ft.140 W Adams Street, Villa Park, IL 60181
MLS# 12438207Listed by: J.W. REEDY REALTY

