248 E Kenilworth Avenue #12, Villa Park, IL 60181
Local realty services provided by:Better Homes and Gardens Real Estate Star Homes
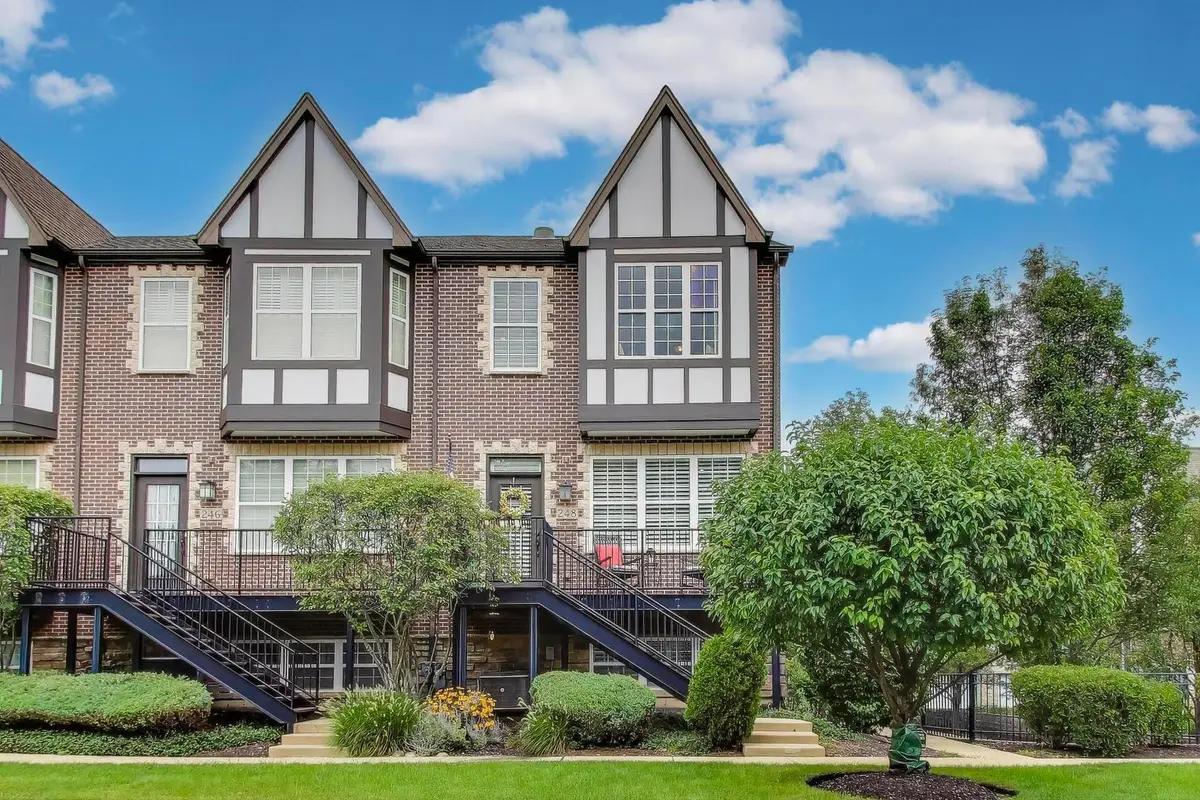
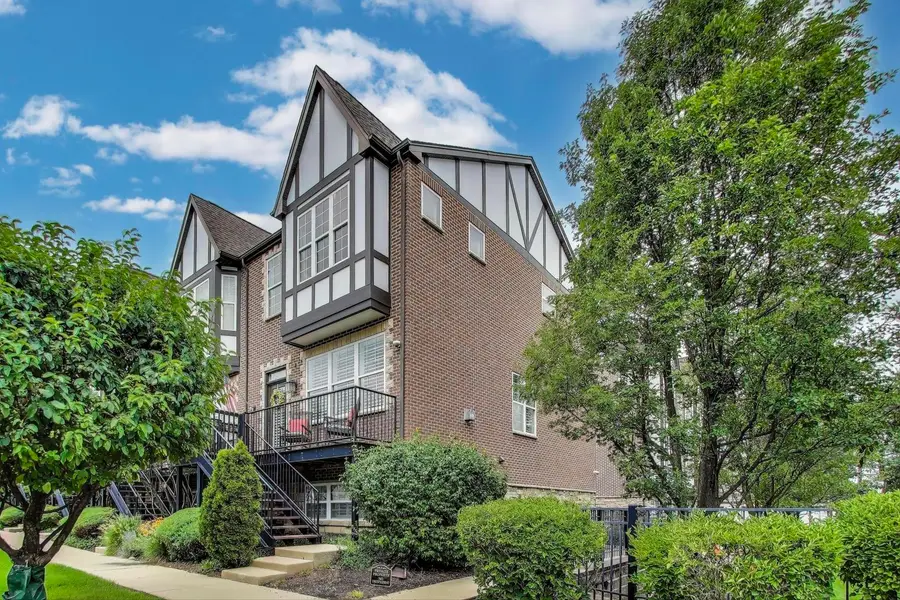
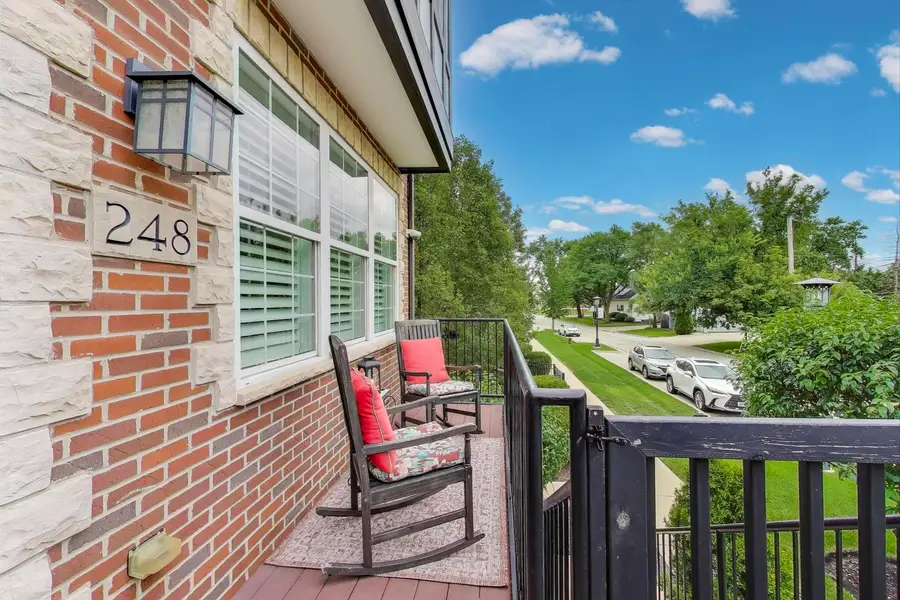
248 E Kenilworth Avenue #12,Villa Park, IL 60181
$469,000
- 2 Beds
- 4 Baths
- 1,785 sq. ft.
- Townhouse
- Active
Upcoming open houses
- Sun, Aug 2401:00 pm - 03:00 pm
Listed by:linda weber
Office:@properties christie's international real estate
MLS#:12451341
Source:MLSNI
Price summary
- Price:$469,000
- Price per sq. ft.:$262.75
- Monthly HOA dues:$289
About this home
Come check out this stunning, light-filled end unit-originally the builder's model, packed with top-tier upgrades throughout! Featuring gleaming hardwood floors and a gourmet kitchen with 42" full-overlay maple cabinets, granite countertops, a spacious island, and upper/lower buffet cabinetry-perfect for entertaining. Stainless steel appliances and plantation shutters add a touch of modern elegance. Enjoy a cozy gas fireplace, and custom built-ins including a bookcase and charming window seat. The deluxe master bath offers a spa-like retreat, and brand-new carpeting has just been installed on the upper level and in both bedrooms. Convenience is key with a heated two-car garage, security cameras, an alarm system, and an ideally located laundry area on the third floor-right outside the bedrooms. This move-in ready home offers comfort, style, and functionality-don't miss out!
Contact an agent
Home facts
- Year built:2006
- Listing Id #:12451341
- Added:2 day(s) ago
- Updated:August 24, 2025 at 11:42 AM
Rooms and interior
- Bedrooms:2
- Total bathrooms:4
- Full bathrooms:2
- Half bathrooms:2
- Living area:1,785 sq. ft.
Heating and cooling
- Cooling:Central Air
- Heating:Forced Air, Natural Gas
Structure and exterior
- Roof:Asphalt
- Year built:2006
- Building area:1,785 sq. ft.
Schools
- High school:Willowbrook High School
- Middle school:Jackson Middle School
- Elementary school:Ardmore Elementary School
Utilities
- Water:Lake Michigan
- Sewer:Public Sewer
Finances and disclosures
- Price:$469,000
- Price per sq. ft.:$262.75
- Tax amount:$7,367 (2024)
New listings near 248 E Kenilworth Avenue #12
- New
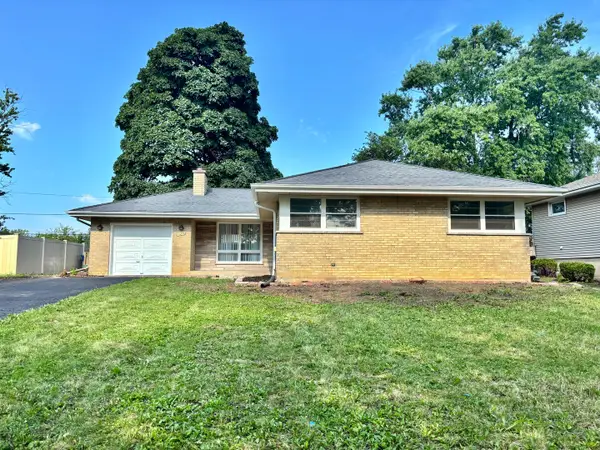 $369,999Active3 beds 3 baths1,400 sq. ft.
$369,999Active3 beds 3 baths1,400 sq. ft.1044 S Leslie Lane, Villa Park, IL 60181
MLS# 12453161Listed by: SIGNATURE REALTY GROUP LLC - New
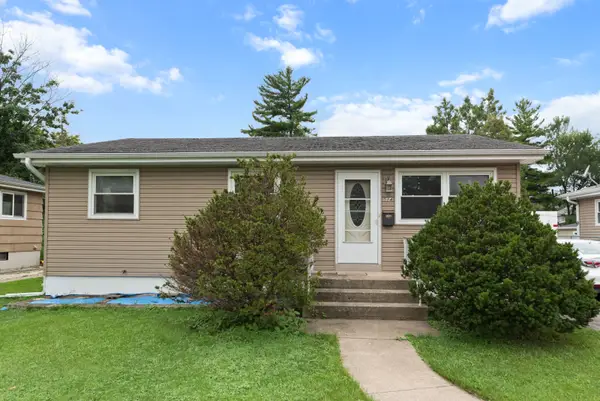 $325,000Active2 beds 2 baths
$325,000Active2 beds 2 baths514 N Fulton Avenue, Villa Park, IL 60181
MLS# 12418182Listed by: KELLER WILLIAMS EXPERIENCE - New
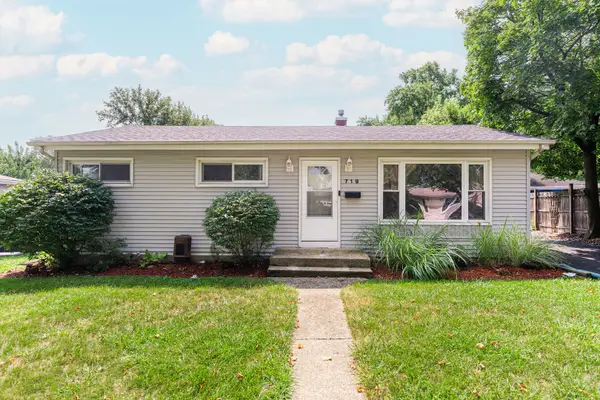 $299,900Active3 beds 1 baths1,073 sq. ft.
$299,900Active3 beds 1 baths1,073 sq. ft.719 W Ridge Road, Villa Park, IL 60181
MLS# 12442689Listed by: COLDWELL BANKER REALTY - New
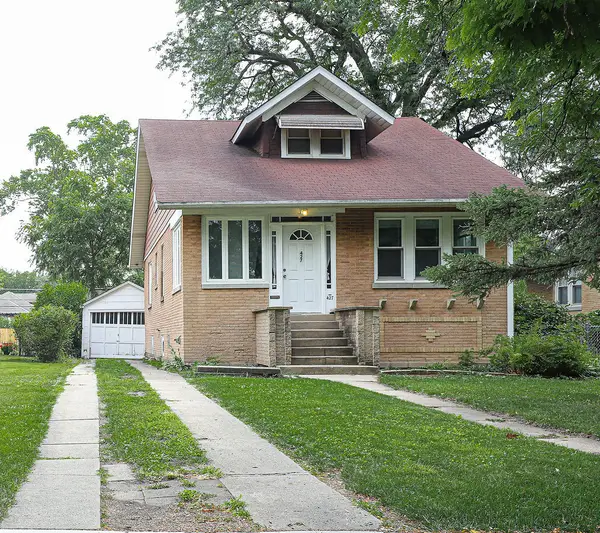 $319,900Active4 beds 2 baths1,536 sq. ft.
$319,900Active4 beds 2 baths1,536 sq. ft.Address Withheld By Seller, Villa Park, IL 60181
MLS# 12450851Listed by: HEALY REAL ESTATE - Open Sun, 1 to 3pmNew
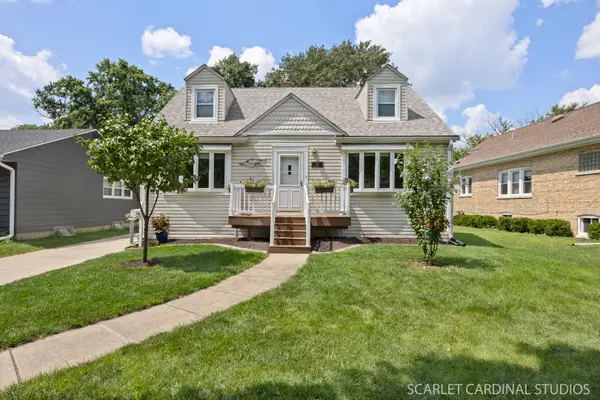 $419,900Active3 beds 2 baths1,418 sq. ft.
$419,900Active3 beds 2 baths1,418 sq. ft.626 S Harvard Avenue, Villa Park, IL 60181
MLS# 12440407Listed by: J.W. REEDY REALTY - New
 $259,900Active2 beds 1 baths900 sq. ft.
$259,900Active2 beds 1 baths900 sq. ft.237 Pine Street, Villa Park, IL 60181
MLS# 12447759Listed by: AREA WIDE REALTY 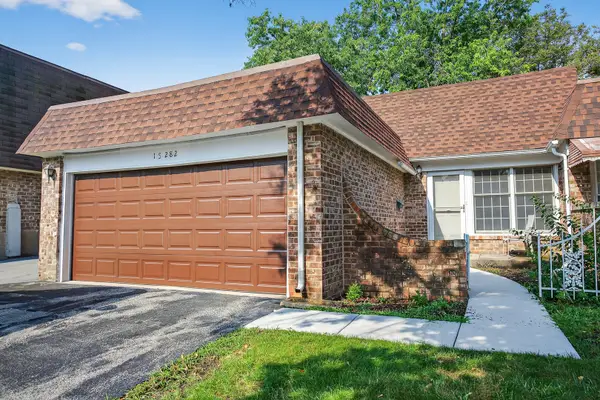 $249,900Pending2 beds 2 baths963 sq. ft.
$249,900Pending2 beds 2 baths963 sq. ft.1S282 Holyoke Lane, Villa Park, IL 60181
MLS# 12419813Listed by: REDFIN CORPORATION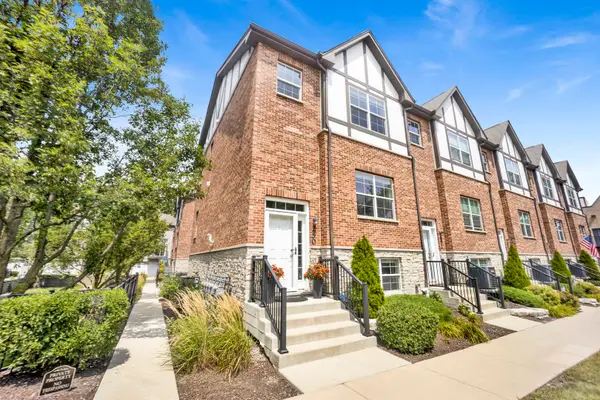 $479,500Pending2 beds 3 baths1,725 sq. ft.
$479,500Pending2 beds 3 baths1,725 sq. ft.250 E Kenilworth Avenue, Villa Park, IL 60181
MLS# 12444781Listed by: FULTON GRACE REALTY $412,000Pending3 beds 2 baths962 sq. ft.
$412,000Pending3 beds 2 baths962 sq. ft.840 S Ardmore Avenue, Villa Park, IL 60181
MLS# 12422402Listed by: BERKSHIRE HATHAWAY HOMESERVICES STARCK REAL ESTATE

