264 E Kenilworth Avenue #2, Villa Park, IL 60181
Local realty services provided by:Better Homes and Gardens Real Estate Connections
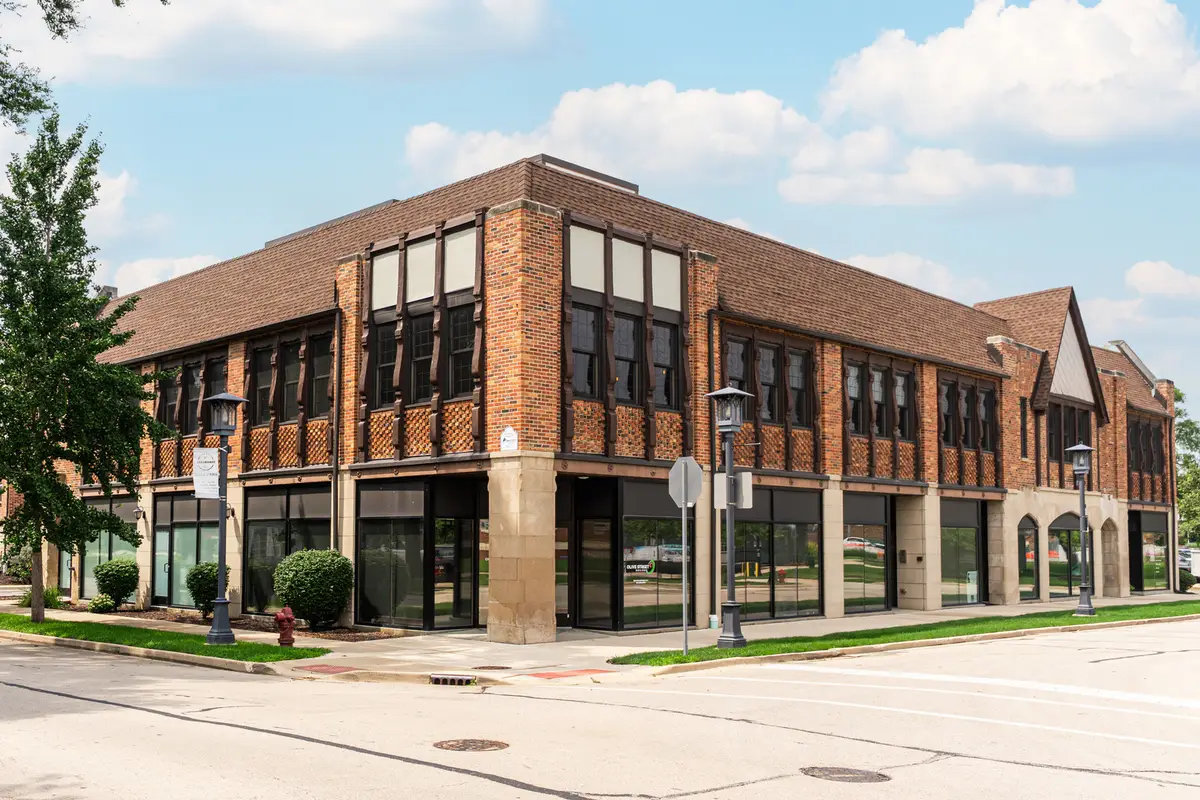

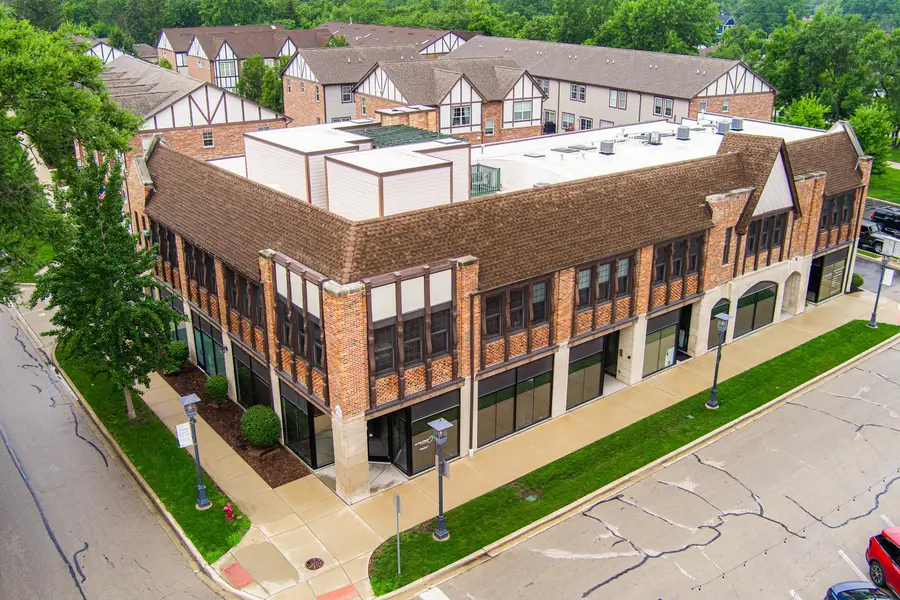
264 E Kenilworth Avenue #2,Villa Park, IL 60181
$349,900
- 1 Beds
- 2 Baths
- 1,329 sq. ft.
- Condominium
- Pending
Listed by:gina lepore
Office:coldwell banker realty
MLS#:12430391
Source:MLSNI
Price summary
- Price:$349,900
- Price per sq. ft.:$263.28
- Monthly HOA dues:$394
About this home
Meticulously maintained, this custom-built loft-style condo flawlessly merges timeless architectural character with modern sophistication in a historic boutique building-perfectly capturing the essence of vibrant downtown living. Ideally positioned between the Illinois Prairie Path and the iconic Great Western Trail, and mere steps from the heart of downtown Villa Park, this spacious residence offers an unparalleled location surrounded by picturesque hiking, biking, and walking trails. An impressive floor-to-ceiling window wall floods the open-concept living area with natural light, highlighting the exposed brick, soaring 12-foot ceilings, and an array of bespoke design elements. The chef-inspired kitchen features rich espresso-stained maple cabinetry, stainless steel appliances, and thoughtful storage solutions-ideal for both everyday living and entertaining. The expansive primary suite includes a custom-designed walk-in closet and a spa-like en suite bath complete with dual vanities, a walk-in rainfall shower, and a deep soaking tub. A versatile upstairs bonus room serves perfectly as a home office or creative space and leads to a private rooftop balcony, fully equipped with electric, water, and a natural gas line-ideal for classic Chicago-style grilling and outdoor relaxation. Additional features include a private entrance, decorative half-bath, entryway closet, in-unit laundry, and a 1-car attached heated garage with built-in storage. A true "lock it and leave it" property, this loft offers stylish, low-maintenance living for any lifestyle-whether as a primary residence or a high-performing rental investment. Conveniently located near major expressways with easy access to nearby Oakbrook and Lombard for premier shopping, and just minutes from Whole Foods, Jewel, and countless other amenities.
Contact an agent
Home facts
- Year built:1927
- Listing Id #:12430391
- Added:20 day(s) ago
- Updated:August 13, 2025 at 07:45 AM
Rooms and interior
- Bedrooms:1
- Total bathrooms:2
- Full bathrooms:1
- Half bathrooms:1
- Living area:1,329 sq. ft.
Heating and cooling
- Cooling:Central Air
- Heating:Natural Gas
Structure and exterior
- Year built:1927
- Building area:1,329 sq. ft.
Utilities
- Water:Public
- Sewer:Public Sewer
Finances and disclosures
- Price:$349,900
- Price per sq. ft.:$263.28
- Tax amount:$5,396 (2024)
New listings near 264 E Kenilworth Avenue #2
- Open Sat, 11am to 1pmNew
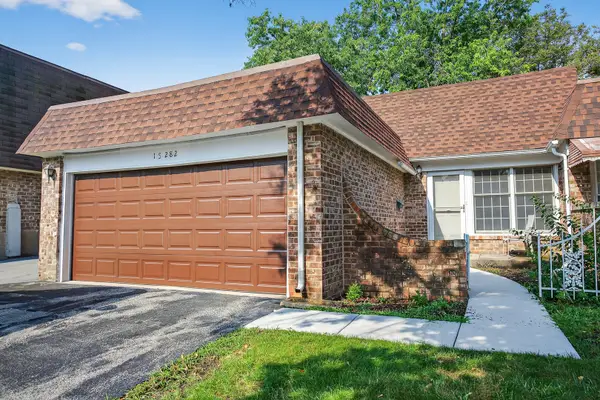 $249,900Active2 beds 2 baths963 sq. ft.
$249,900Active2 beds 2 baths963 sq. ft.1S282 Holyoke Lane, Villa Park, IL 60181
MLS# 12419813Listed by: REDFIN CORPORATION - New
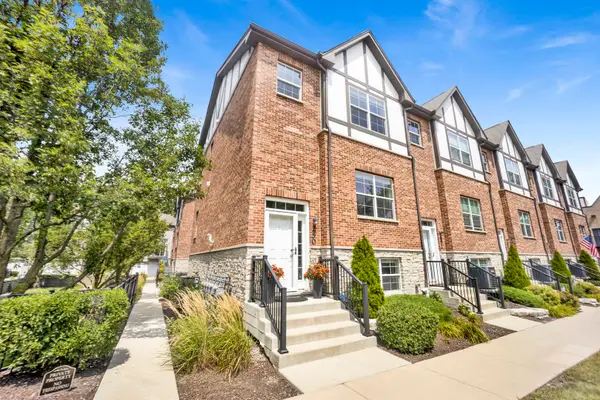 $479,500Active2 beds 3 baths1,725 sq. ft.
$479,500Active2 beds 3 baths1,725 sq. ft.250 E Kenilworth Avenue, Villa Park, IL 60181
MLS# 12444781Listed by: FULTON GRACE REALTY - Open Sat, 11am to 1pmNew
 $412,000Active3 beds 2 baths962 sq. ft.
$412,000Active3 beds 2 baths962 sq. ft.840 S Ardmore Avenue, Villa Park, IL 60181
MLS# 12422402Listed by: BERKSHIRE HATHAWAY HOMESERVICES STARCK REAL ESTATE - New
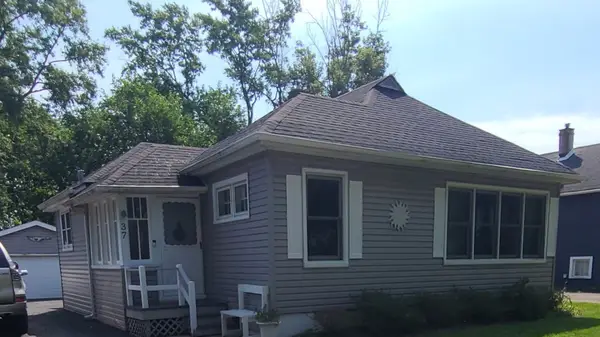 $299,000Active3 beds 1 baths942 sq. ft.
$299,000Active3 beds 1 baths942 sq. ft.37 N Addison Road, Villa Park, IL 60181
MLS# 12445071Listed by: CHARLES RUTENBERG REALTY OF IL - New
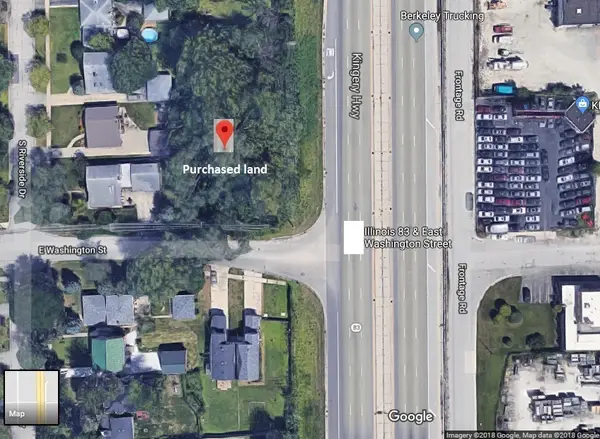 $39,900Active0.35 Acres
$39,900Active0.35 Acres194 Washington Street, Villa Park, IL 60181
MLS# 12443234Listed by: KELLER WILLIAMS PREFERRED RLTY - New
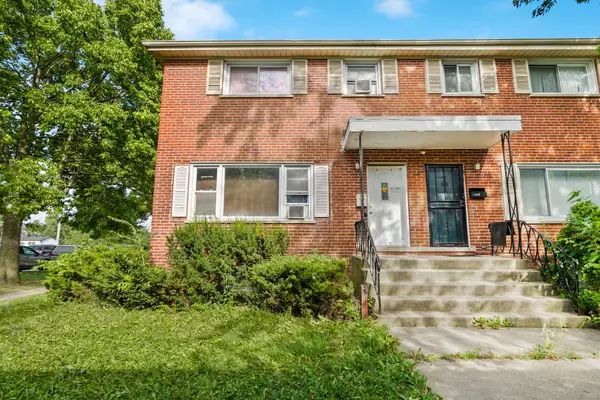 $239,900Active3 beds 2 baths1,250 sq. ft.
$239,900Active3 beds 2 baths1,250 sq. ft.929 W North Avenue #A, Villa Park, IL 60181
MLS# 12442387Listed by: OPTION PREMIER LLC - Open Sun, 12 to 2pmNew
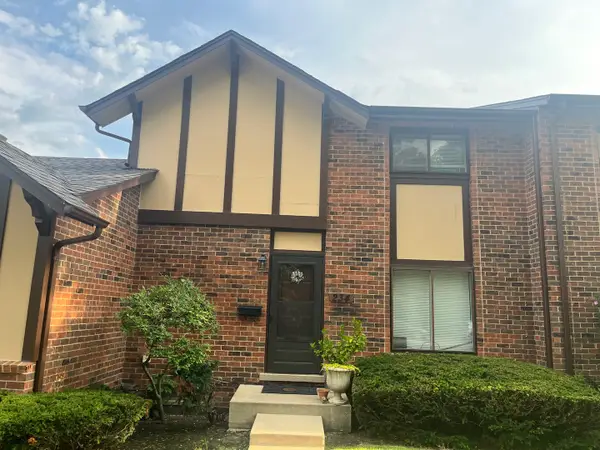 $280,000Active3 beds 2 baths1,176 sq. ft.
$280,000Active3 beds 2 baths1,176 sq. ft.18W234 16th Street, Villa Park, IL 60181
MLS# 12436166Listed by: RE/MAX MI CASA 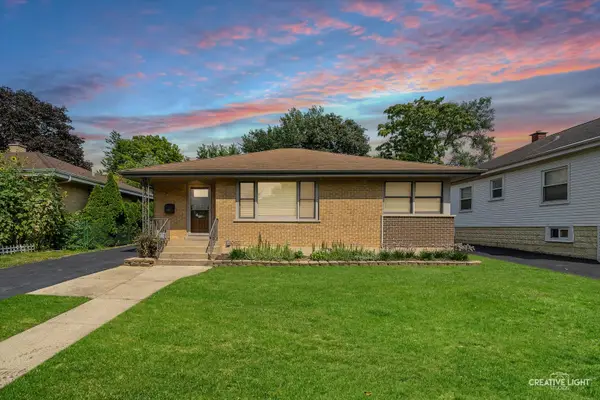 $339,000Pending3 beds 1 baths2,428 sq. ft.
$339,000Pending3 beds 1 baths2,428 sq. ft.303 N Ardmore Avenue, Villa Park, IL 60181
MLS# 12433837Listed by: REALTY EXECUTIVES PREMIER ILLINOIS- New
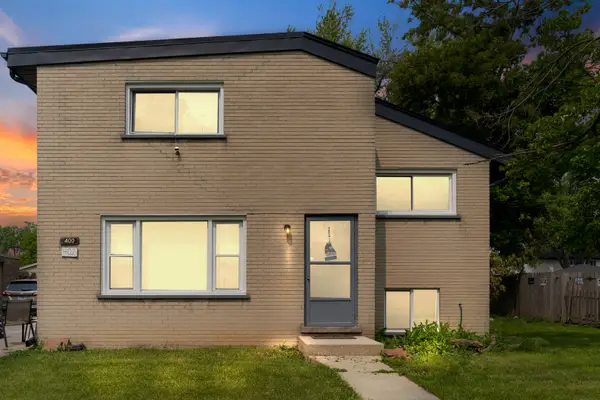 $525,000Active6 beds 2 baths
$525,000Active6 beds 2 baths400 N Addison Road, Villa Park, IL 60181
MLS# 12421804Listed by: OWNLY REAL ESTATE LLC - New
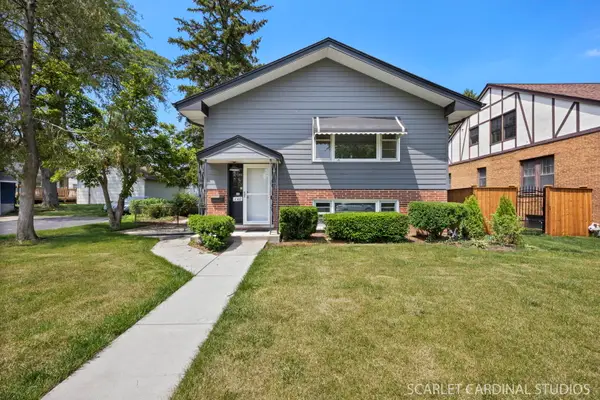 $449,000Active4 beds 2 baths2,650 sq. ft.
$449,000Active4 beds 2 baths2,650 sq. ft.140 W Adams Street, Villa Park, IL 60181
MLS# 12438207Listed by: J.W. REEDY REALTY

