37418 N Fox Hill Drive, Wadsworth, IL 60083
Local realty services provided by:Better Homes and Gardens Real Estate Star Homes

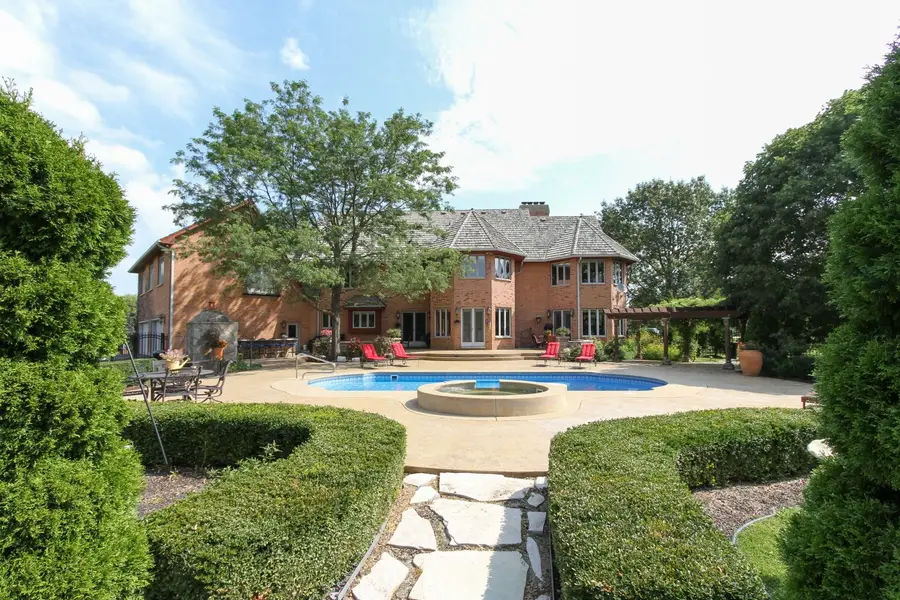
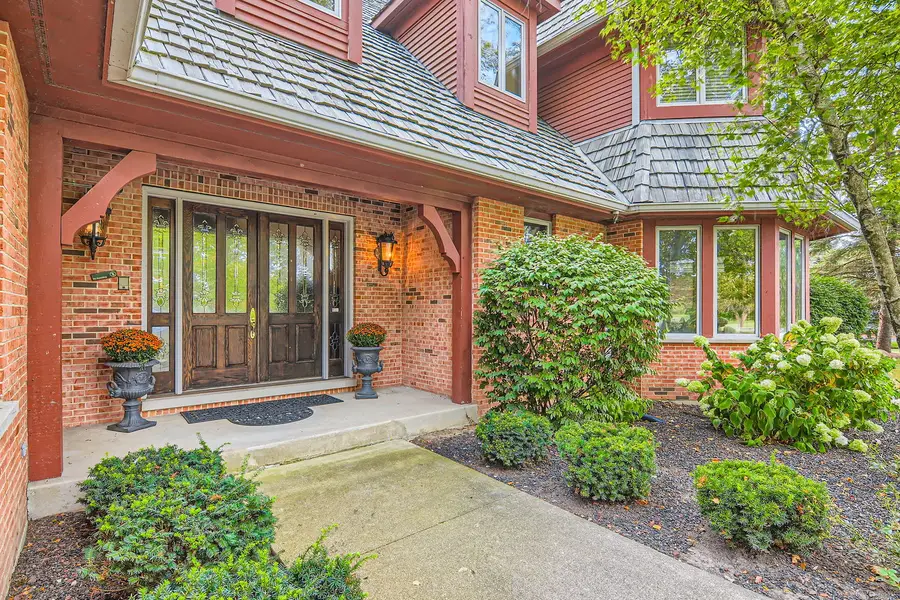
37418 N Fox Hill Drive,Wadsworth, IL 60083
$1,100,000
- 6 Beds
- 6 Baths
- 6,414 sq. ft.
- Single family
- Pending
Listed by:richard capoccioni
Office:re/max plaza
MLS#:12346094
Source:MLSNI
Price summary
- Price:$1,100,000
- Price per sq. ft.:$171.5
- Monthly HOA dues:$137.5
About this home
GORGEOUS! Spectacular backyard experience. This classic beauty is rich in detailing. 24' high foyer with tray ceiling and molded staircase. The stately foyer has an elegant hardwood custom staircase and open upper hall. Beautiful wainscotting, crown molding, etc. The detailing extends to the front door hardware and lead glass panels. There is an octagon dining room with windows for natural light on 3 sides. The room is serviced by a Butler pantry and extra room to expand your gathering. A Juliet balcony overlooks the 2-story living room, complete with fireplace framed by bookshelves. There is a private study with fireplace on the first floor with built-ins and powder room right down the hall. The kitchen is wide open to the family room. The kitchen is at one end with rich cherry cabinetry, breakfast bar island, granite countertops, high-end appliances and a Butler pantry servicing the dining room and one servicing the family room. The eating area is an octagon with beautiful views of the pool, patio and gardens. At the other end is the large family room with fireplace and octagon seating area. Crown molding throughout! The home also has a first floor bedroom/bath, perfect for an in-law setting or even a nanny. There is a separate laundry room leading to the garage, with epoxy floor and chandeliers. The primary suite has an octagon area for a panoramic view, fireplace, his/her walk-in closets, tray ceiling and sitting area. It's private bath has a whirlpool tub with windows overlooking the pool, a separate shower and his/her vanities. The 2nd bedroom has an octagon bay and a vaulted ceiling. A Jack-n-Jill bathroom services both the 2nd and 3rd bedrooms. The 4th bedroom on the 2nd floor has a private bath and overlooks the back yard. There is a private in-law apartment on the second floor with direct access from the garage as well. The living area is spacious and has windows overlooking the backyard and pool, and skylights. There is a kitchen, full bath and laundry area. PLUS, a bedroom with walk-in closet. This home has so much to offer! The full basement is partially finished. NEW furnaces/air conditioners. Spacious room sizes, hardwood floors, four fireplaces. The backyard fenced living space is an Italian oasis with a inground pool and hot tub, pergola, Mugnaini wood pizza oven, a party-size granite bar, and large patio. Lounging at home or having a party, this yard is perfect. It would be a beautiful setting for an outdoor wedding! Torches, floating candles, private patio for a band, numerous photo opportunities, generous bar space, plenty of room for mingling and dancing. This home will make you feel like royalty in your private castle. A one-of-a-kind treasure on a quiet cul-de-sac, backing to woods. Possible land contract.
Contact an agent
Home facts
- Year built:1992
- Listing Id #:12346094
- Added:113 day(s) ago
- Updated:August 13, 2025 at 07:39 AM
Rooms and interior
- Bedrooms:6
- Total bathrooms:6
- Full bathrooms:5
- Half bathrooms:1
- Living area:6,414 sq. ft.
Heating and cooling
- Cooling:Central Air, Zoned
- Heating:Forced Air, Natural Gas
Structure and exterior
- Roof:Shake
- Year built:1992
- Building area:6,414 sq. ft.
- Lot area:1.94 Acres
Schools
- High school:Warren Township High School
- Middle school:Woodland Middle School
- Elementary school:Woodland Elementary School
Finances and disclosures
- Price:$1,100,000
- Price per sq. ft.:$171.5
- Tax amount:$25,002 (2023)
New listings near 37418 N Fox Hill Drive
- Open Sat, 11am to 1:30pmNew
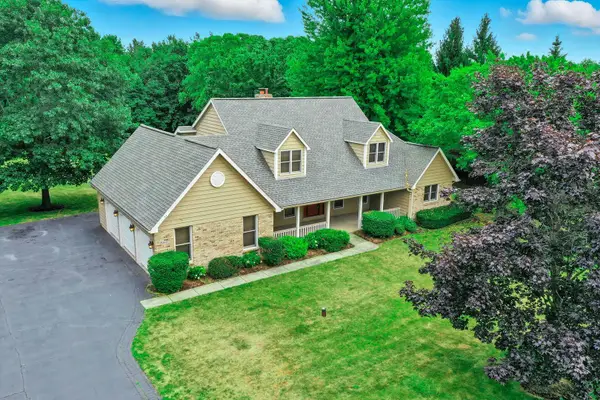 $620,000Active4 beds 4 baths2,830 sq. ft.
$620,000Active4 beds 4 baths2,830 sq. ft.40491 N Goldenrod Lane, Wadsworth, IL 60083
MLS# 12441566Listed by: RE/MAX ADVANTAGE REALTY 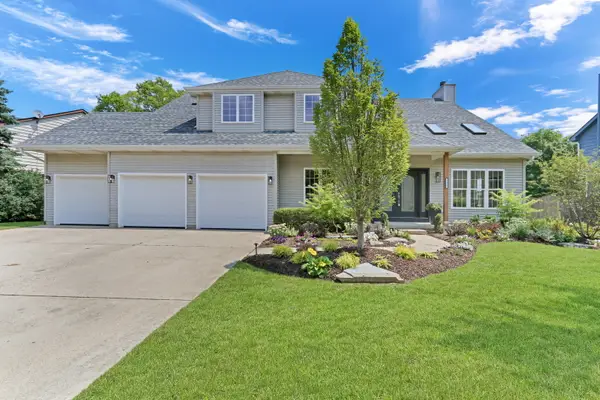 $549,800Pending5 beds 3 baths3,378 sq. ft.
$549,800Pending5 beds 3 baths3,378 sq. ft.3111 Mini Drive, Wadsworth, IL 60083
MLS# 12441271Listed by: KELLER WILLIAMS NORTH SHORE WEST- New
 $649,000Active4 beds 4 baths4,842 sq. ft.
$649,000Active4 beds 4 baths4,842 sq. ft.13910 W Elm Lane, Wadsworth, IL 60083
MLS# 12440303Listed by: CORNERSTONE REALTY GROUP, LLC - New
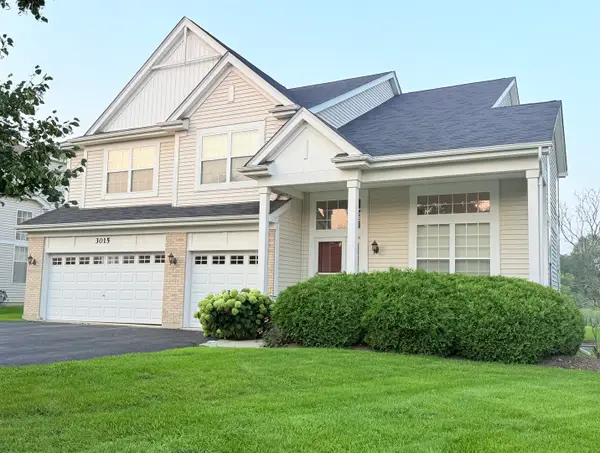 $530,000Active4 beds 3 baths3,601 sq. ft.
$530,000Active4 beds 3 baths3,601 sq. ft.3015 Monterey Lane, Wadsworth, IL 60083
MLS# 12323564Listed by: HOMESMART CONNECT LLC - New
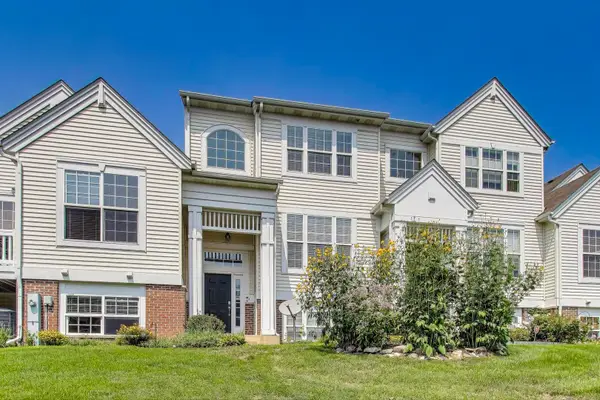 $285,000Active3 beds 4 baths1,646 sq. ft.
$285,000Active3 beds 4 baths1,646 sq. ft.3006 Concord Lane, Wadsworth, IL 60083
MLS# 12435206Listed by: @PROPERTIES CHRISTIE'S INTERNATIONAL REAL ESTATE - New
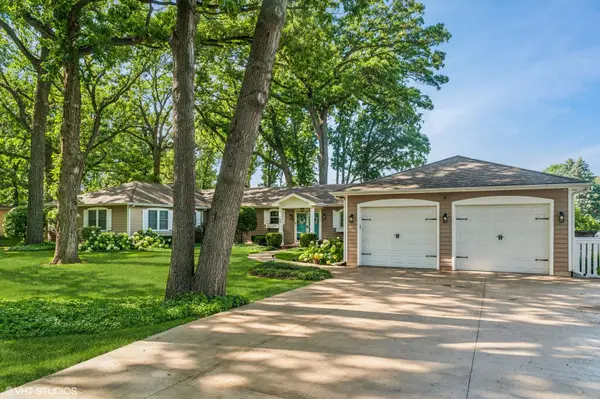 $775,000Active4 beds 4 baths3,897 sq. ft.
$775,000Active4 beds 4 baths3,897 sq. ft.13380 W 21st Street, Wadsworth, IL 60083
MLS# 12429226Listed by: COLDWELL BANKER REALTY  $539,000Active2 beds 1 baths1,392 sq. ft.
$539,000Active2 beds 1 baths1,392 sq. ft.42771 N Delany Road, Wadsworth, IL 60083
MLS# 12435898Listed by: CALLAHAN BLANDINGS & SCHAPER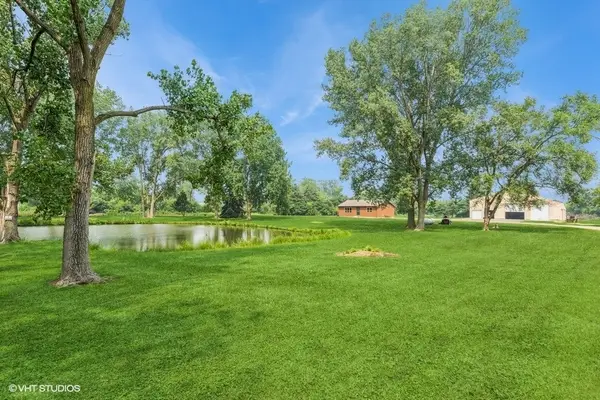 $595,000Active2 beds 1 baths2,080 sq. ft.
$595,000Active2 beds 1 baths2,080 sq. ft.13530 W Adams Road, Wadsworth, IL 60083
MLS# 12433294Listed by: BAIRD & WARNER $750,000Active5 beds 4 baths3,973 sq. ft.
$750,000Active5 beds 4 baths3,973 sq. ft.38136 N Helena Lane, Wadsworth, IL 60083
MLS# 12137304Listed by: COLDWELL BANKER REALTY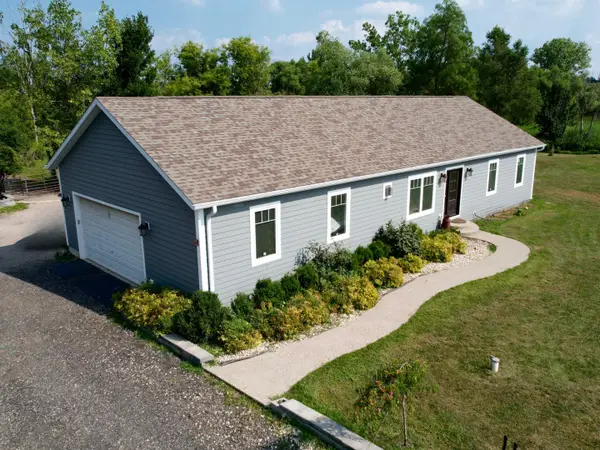 $514,900Active3 beds 2 baths1,380 sq. ft.
$514,900Active3 beds 2 baths1,380 sq. ft.40661 N Delany Road, Wadsworth, IL 60083
MLS# 12432161Listed by: CENTURY 21 CIRCLE

