39575 N Dilleys Road, Wadsworth, IL 60083
Local realty services provided by:Better Homes and Gardens Real Estate Star Homes
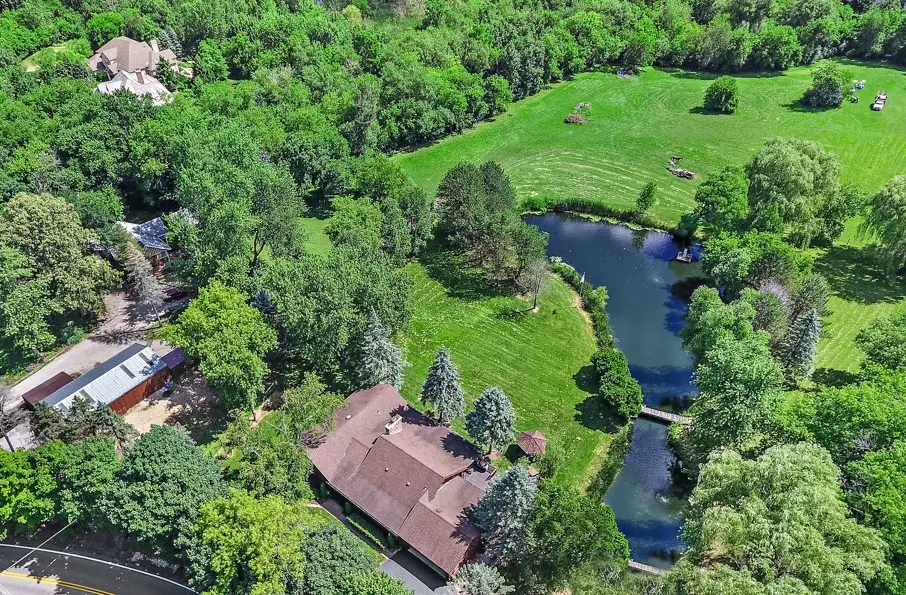
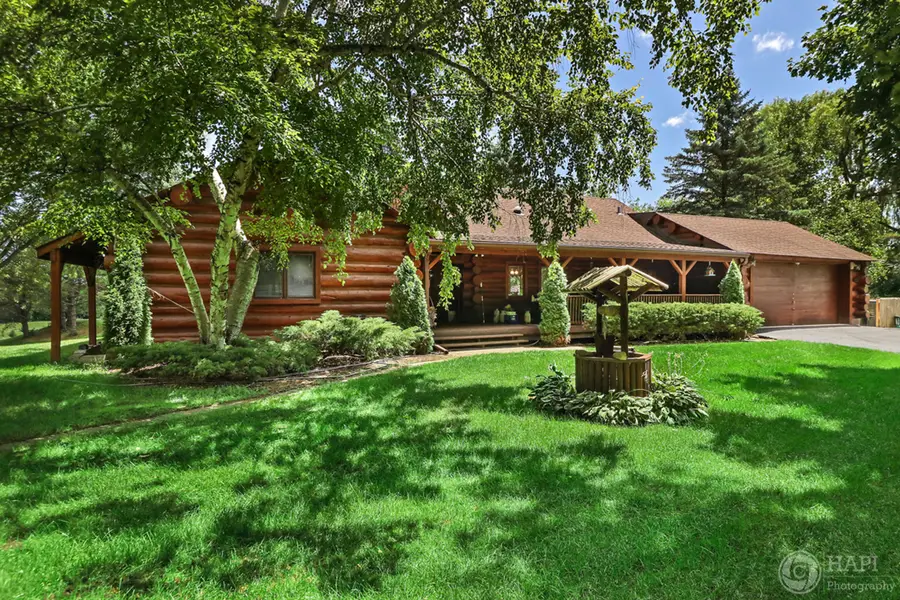
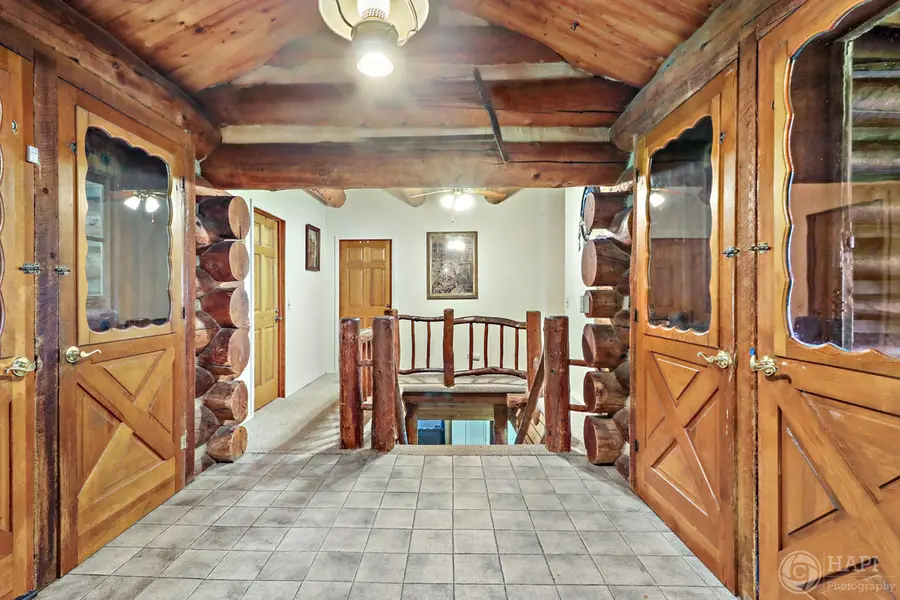
39575 N Dilleys Road,Wadsworth, IL 60083
$975,000
- 4 Beds
- 3 Baths
- 3,840 sq. ft.
- Single family
- Pending
Listed by:daina jacobson
Office:berkshire hathaway homeservices chicago
MLS#:12304359
Source:MLSNI
Price summary
- Price:$975,000
- Price per sq. ft.:$253.91
About this home
Discover this exceptional 8-acre equestrian estate offering a perfect blend of rustic charm and modern convenience. The main house is a welcoming Engelmann Spruce log cabin ranch with an open-concept kitchen and living area. The main floor features three bedrooms, including a primary with an en-suite bath and an additional full hall bath. The finished basement includes a laundry area, an additional room, a full bath, and an expansive family room with a wood-burning fireplace. The back porch provides a peaceful view of the fully stocked pond and waterfall. Five acres in the back of the property feature a fenced riding area, pasture, and a six-stall barn complete with a hay loft, dog run, water, and electricity. Two additional chalet-style homes generate rental income: the "Front Home" offers two bedrooms, one bath, and a two-car garage with a new roof, while the "Back House" includes two bedrooms, one bath, and a deck with lovely views of the property-both rental homes have new roofs (2024). Unincorporated zoning allows for horses, chickens, bees, and more. The property is part of the highly regarded Millburn and Warren Township High School districts and offers a quiet, private setting while remaining conveniently close to Gurnee Mills, Great America, US-41, and I-94, with easy access to both Milwaukee and Chicago.
Contact an agent
Home facts
- Year built:1977
- Listing Id #:12304359
- Added:127 day(s) ago
- Updated:August 13, 2025 at 07:39 AM
Rooms and interior
- Bedrooms:4
- Total bathrooms:3
- Full bathrooms:3
- Living area:3,840 sq. ft.
Heating and cooling
- Cooling:Central Air
- Heating:Natural Gas
Structure and exterior
- Roof:Asphalt
- Year built:1977
- Building area:3,840 sq. ft.
- Lot area:8.34 Acres
Schools
- High school:Warren Township High School
- Middle school:Millburn C C School
- Elementary school:Millburn C C School
Finances and disclosures
- Price:$975,000
- Price per sq. ft.:$253.91
- Tax amount:$13,199 (2023)
New listings near 39575 N Dilleys Road
- Open Sat, 11am to 1:30pmNew
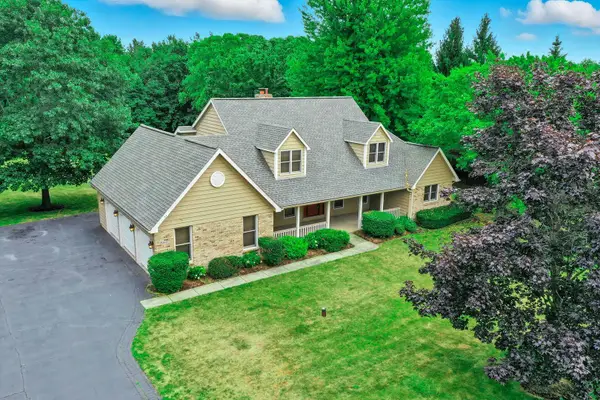 $620,000Active4 beds 4 baths2,830 sq. ft.
$620,000Active4 beds 4 baths2,830 sq. ft.40491 N Goldenrod Lane, Wadsworth, IL 60083
MLS# 12441566Listed by: RE/MAX ADVANTAGE REALTY 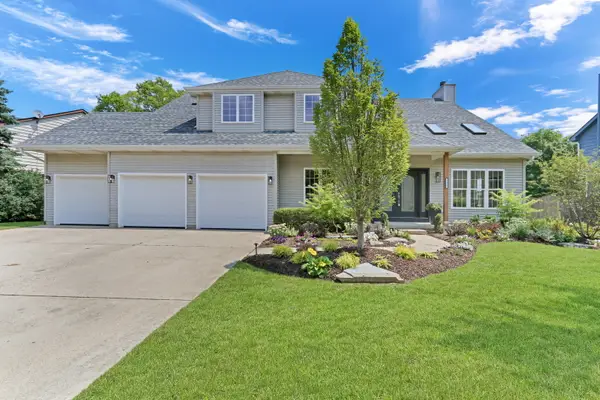 $549,800Pending5 beds 3 baths3,378 sq. ft.
$549,800Pending5 beds 3 baths3,378 sq. ft.3111 Mini Drive, Wadsworth, IL 60083
MLS# 12441271Listed by: KELLER WILLIAMS NORTH SHORE WEST- New
 $649,000Active4 beds 4 baths4,842 sq. ft.
$649,000Active4 beds 4 baths4,842 sq. ft.13910 W Elm Lane, Wadsworth, IL 60083
MLS# 12440303Listed by: CORNERSTONE REALTY GROUP, LLC - New
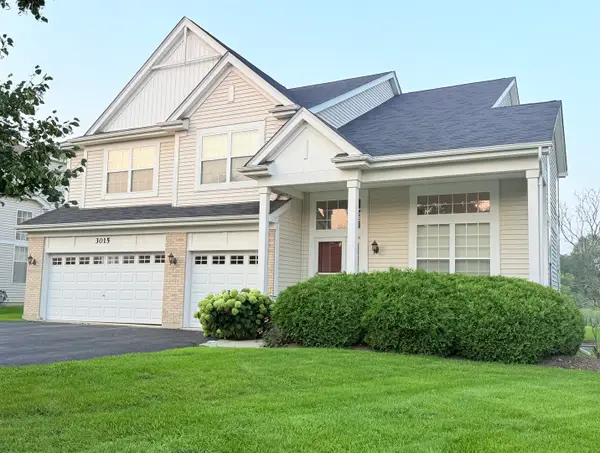 $530,000Active4 beds 3 baths3,601 sq. ft.
$530,000Active4 beds 3 baths3,601 sq. ft.3015 Monterey Lane, Wadsworth, IL 60083
MLS# 12323564Listed by: HOMESMART CONNECT LLC - New
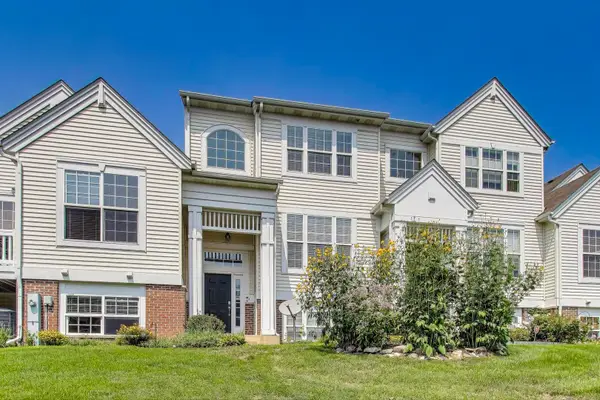 $285,000Active3 beds 4 baths1,646 sq. ft.
$285,000Active3 beds 4 baths1,646 sq. ft.3006 Concord Lane, Wadsworth, IL 60083
MLS# 12435206Listed by: @PROPERTIES CHRISTIE'S INTERNATIONAL REAL ESTATE - New
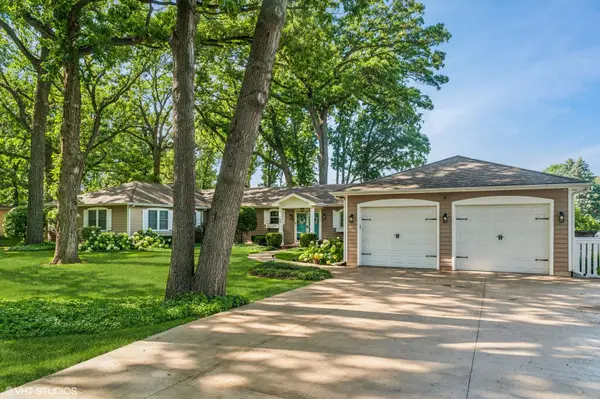 $775,000Active4 beds 4 baths3,897 sq. ft.
$775,000Active4 beds 4 baths3,897 sq. ft.13380 W 21st Street, Wadsworth, IL 60083
MLS# 12429226Listed by: COLDWELL BANKER REALTY  $539,000Active2 beds 1 baths1,392 sq. ft.
$539,000Active2 beds 1 baths1,392 sq. ft.42771 N Delany Road, Wadsworth, IL 60083
MLS# 12435898Listed by: CALLAHAN BLANDINGS & SCHAPER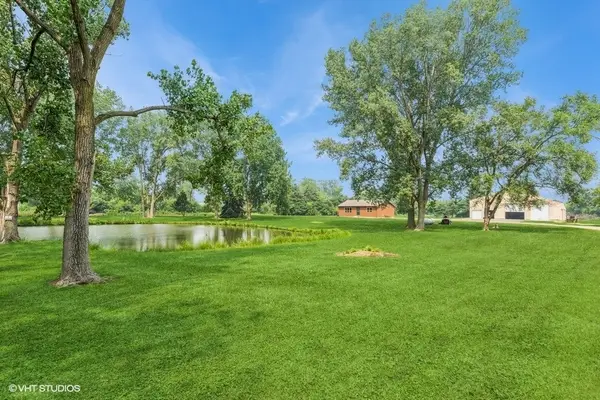 $595,000Active2 beds 1 baths2,080 sq. ft.
$595,000Active2 beds 1 baths2,080 sq. ft.13530 W Adams Road, Wadsworth, IL 60083
MLS# 12433294Listed by: BAIRD & WARNER $750,000Active5 beds 4 baths3,973 sq. ft.
$750,000Active5 beds 4 baths3,973 sq. ft.38136 N Helena Lane, Wadsworth, IL 60083
MLS# 12137304Listed by: COLDWELL BANKER REALTY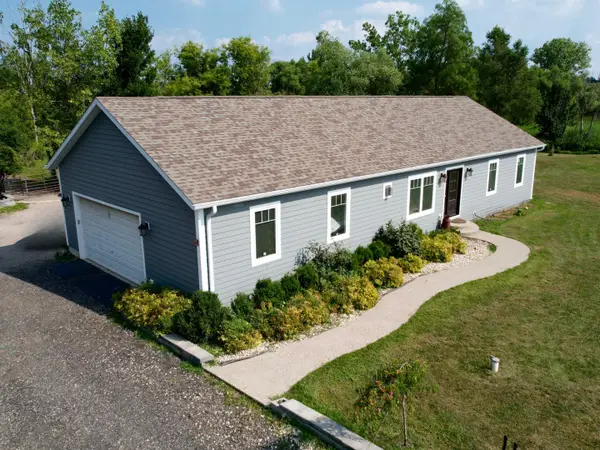 $514,900Active3 beds 2 baths1,380 sq. ft.
$514,900Active3 beds 2 baths1,380 sq. ft.40661 N Delany Road, Wadsworth, IL 60083
MLS# 12432161Listed by: CENTURY 21 CIRCLE

