29W441 Butternut Lane, Warrenville, IL 60555
Local realty services provided by:Better Homes and Gardens Real Estate Star Homes
29W441 Butternut Lane,Warrenville, IL 60555
$289,900
- 3 Beds
- 2 Baths
- 1,248 sq. ft.
- Townhouse
- Active
Listed by:hector garcia
Office:re/max partners
MLS#:12483068
Source:MLSNI
Price summary
- Price:$289,900
- Price per sq. ft.:$232.29
- Monthly HOA dues:$19
About this home
Don't miss this end-unit townhouse in a prime location, backing to a wide open green space and playground. Part of the highly rated District 200 schools, this townhome offers unbeatable convenience near Route 56, I-88, Route 59, and scenic forest preserves. Inside, the open-concept dining and family room feature expansive views of the lush yard and rolling grassy hills. Two sliding glass doors lead to a large deck, perfect for entertaining or enjoying peaceful mornings outdoors. Added conveniences include main-floor laundry with washer and dryer, plus an attached garage. A rare find combining comfort, convenience, and great views! Property has some deferred maintenance and is being sold in as is condition. First-floor toilet and water softener are included in as is condition. Seller may leave personal items behind at no additional cost.
Contact an agent
Home facts
- Year built:1978
- Listing ID #:12483068
- Added:1 day(s) ago
- Updated:October 09, 2025 at 10:53 AM
Rooms and interior
- Bedrooms:3
- Total bathrooms:2
- Full bathrooms:1
- Half bathrooms:1
- Living area:1,248 sq. ft.
Heating and cooling
- Cooling:Central Air
- Heating:Forced Air, Natural Gas
Structure and exterior
- Roof:Asphalt
- Year built:1978
- Building area:1,248 sq. ft.
Schools
- High school:Wheaton Warrenville South H S
- Middle school:Hubble Middle School
- Elementary school:Bower Elementary School
Utilities
- Water:Public
- Sewer:Public Sewer
Finances and disclosures
- Price:$289,900
- Price per sq. ft.:$232.29
- Tax amount:$4,071 (2024)
New listings near 29W441 Butternut Lane
- Open Sat, 11am to 1pmNew
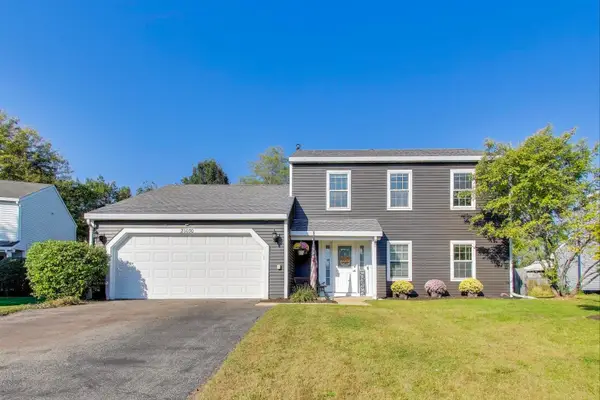 $399,900Active3 beds 3 baths1,640 sq. ft.
$399,900Active3 beds 3 baths1,640 sq. ft.2S030 Essex Lane, Warrenville, IL 60555
MLS# 12483623Listed by: @PROPERTIES CHRISTIE'S INTERNATIONAL REAL ESTATE - New
 $349,990Active3 beds 2 baths1,185 sq. ft.
$349,990Active3 beds 2 baths1,185 sq. ft.30W013 Juniper Court, Warrenville, IL 60555
MLS# 12489757Listed by: COLDWELL BANKER REALTY - New
 $310,000Active2 beds 1 baths1,134 sq. ft.
$310,000Active2 beds 1 baths1,134 sq. ft.3S511 4th Street, Warrenville, IL 60555
MLS# 12467644Listed by: KELLER WILLIAMS INFINITY - New
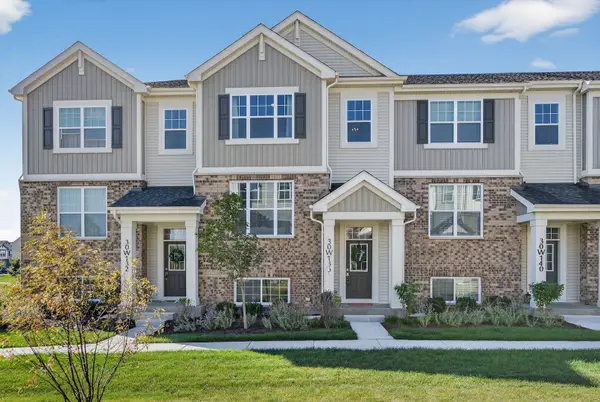 $489,000Active3 beds 3 baths1,907 sq. ft.
$489,000Active3 beds 3 baths1,907 sq. ft.30W136 Wheeler Circle, Warrenville, IL 60563
MLS# 12475416Listed by: REDFIN CORPORATION  $212,900Pending2 beds 1 baths903 sq. ft.
$212,900Pending2 beds 1 baths903 sq. ft.2S723 Winchester Circle #4, Warrenville, IL 60555
MLS# 12486502Listed by: RE/MAX SUBURBAN- New
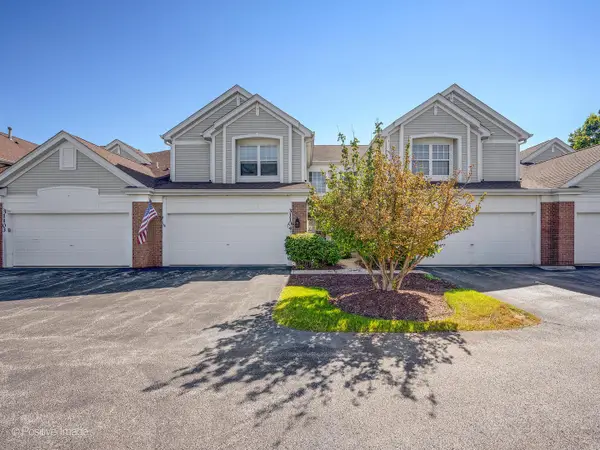 $390,000Active2 beds 3 baths2,110 sq. ft.
$390,000Active2 beds 3 baths2,110 sq. ft.31104 Carpenter Court, Warrenville, IL 60555
MLS# 12466619Listed by: BERKSHIRE HATHAWAY HOMESERVICES CHICAGO - New
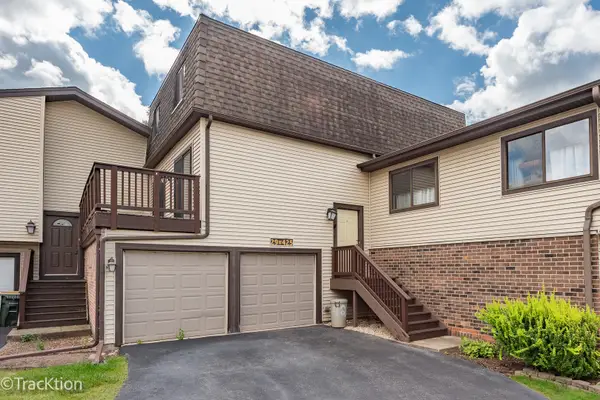 $324,900Active3 beds 3 baths2,288 sq. ft.
$324,900Active3 beds 3 baths2,288 sq. ft.29W425 Thornwood Lane, Warrenville, IL 60555
MLS# 12486130Listed by: PLATINUM PARTNERS REALTORS - New
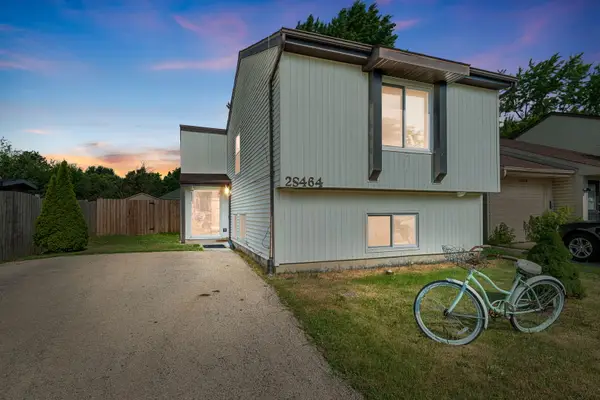 $319,900Active3 beds 2 baths1,250 sq. ft.
$319,900Active3 beds 2 baths1,250 sq. ft.2S464 Cottonwood Court, Warrenville, IL 60555
MLS# 12485932Listed by: COLDWELL BANKER REALTY - New
 $850,000Active3 beds 3 baths2,050 sq. ft.
$850,000Active3 beds 3 baths2,050 sq. ft.30W165 Estes Street, Naperville, IL 60563
MLS# 12482193Listed by: RE/MAX SUBURBAN
